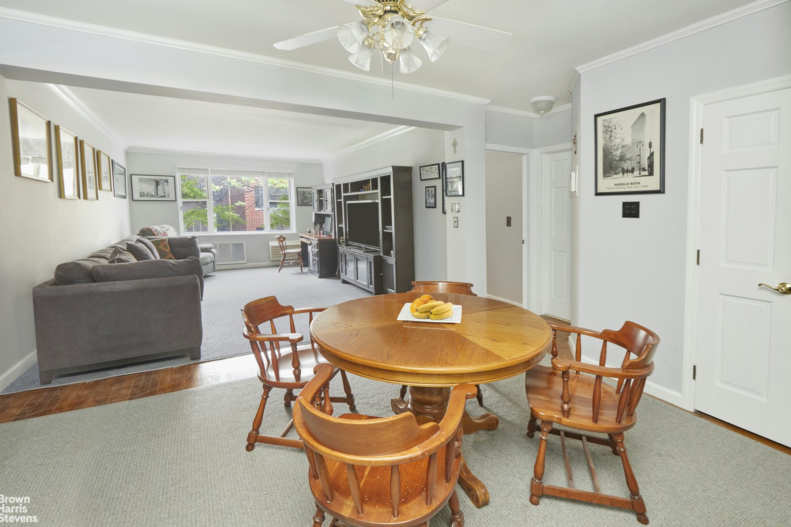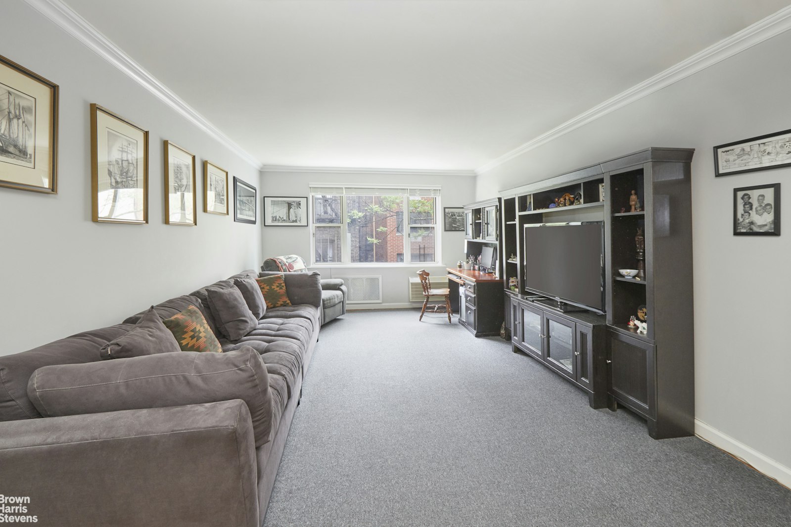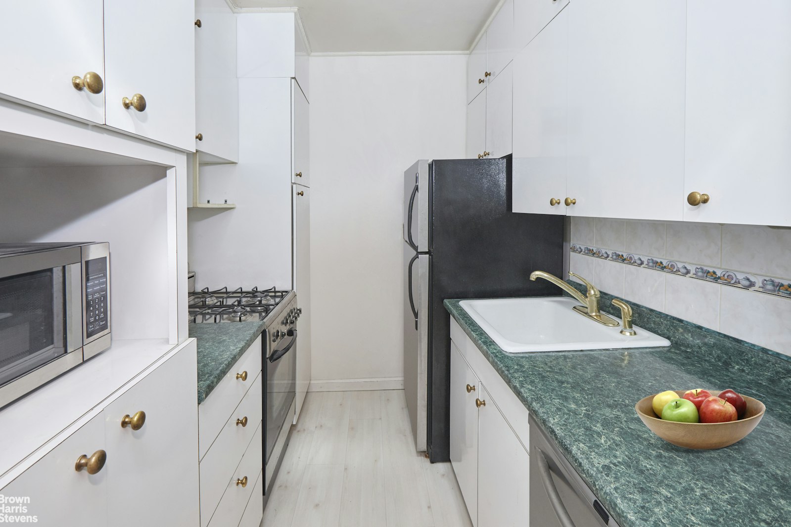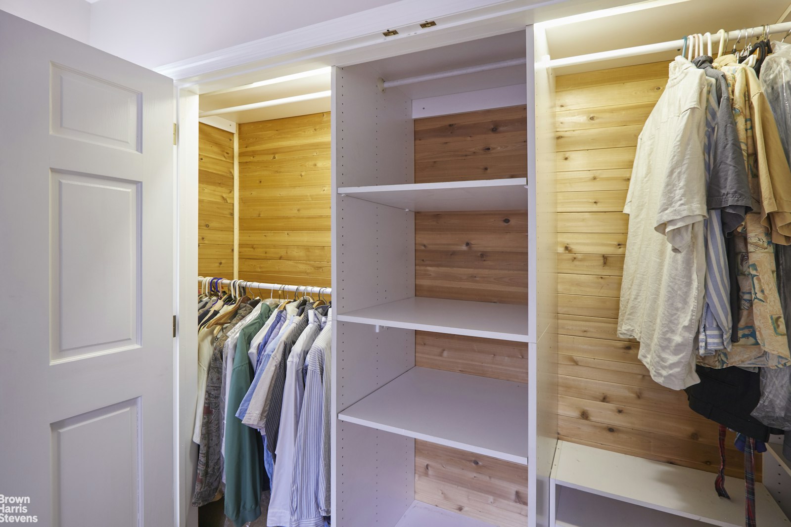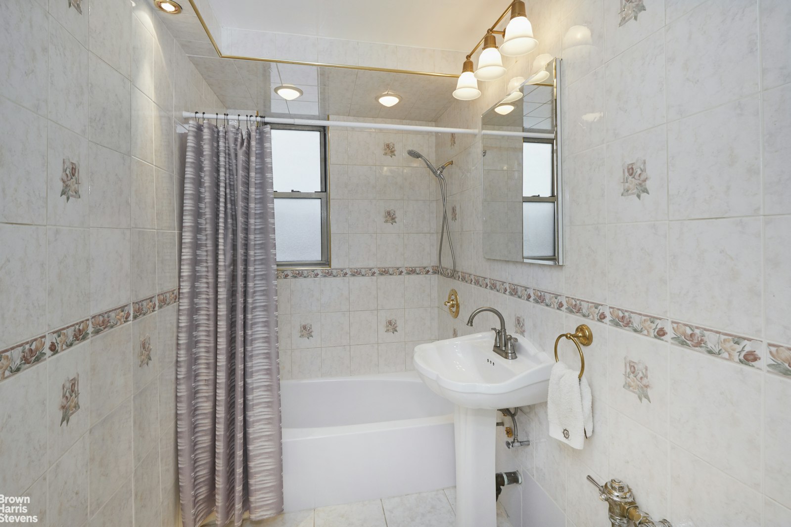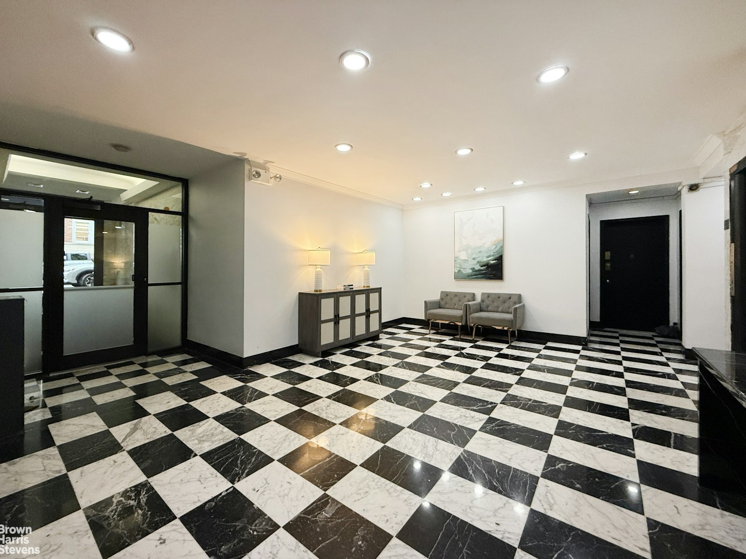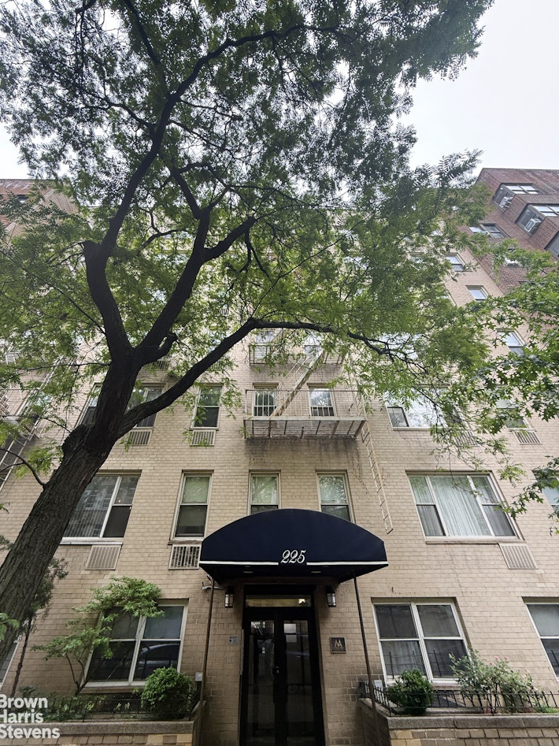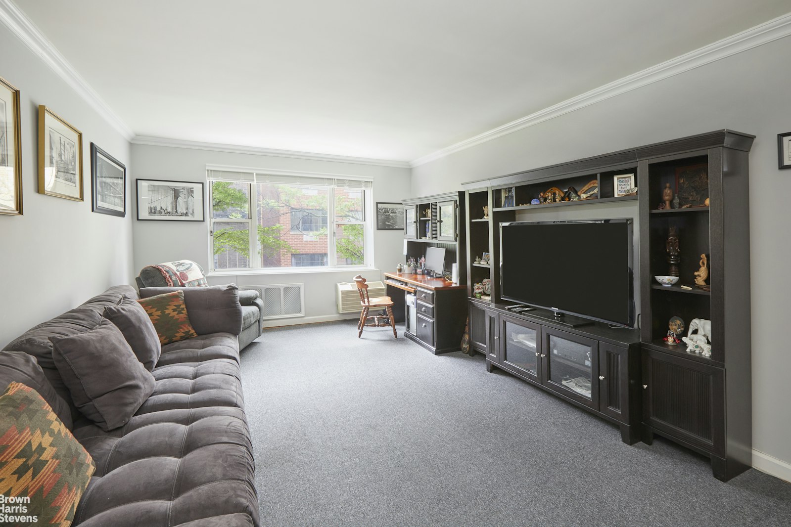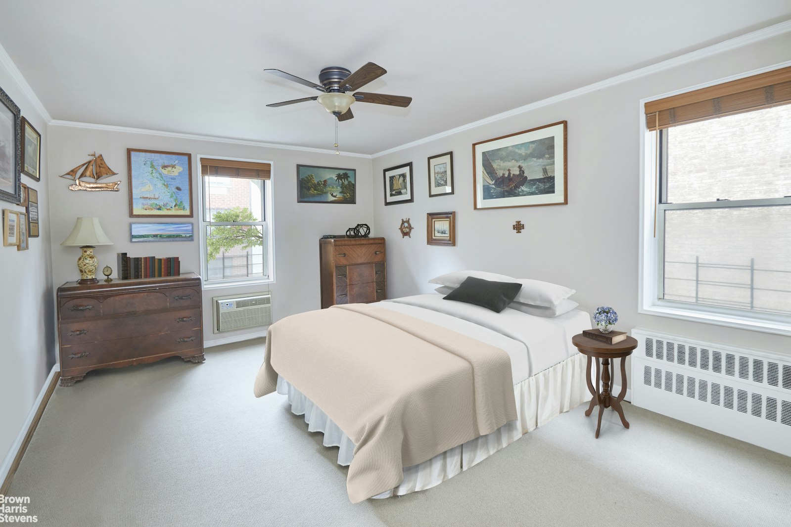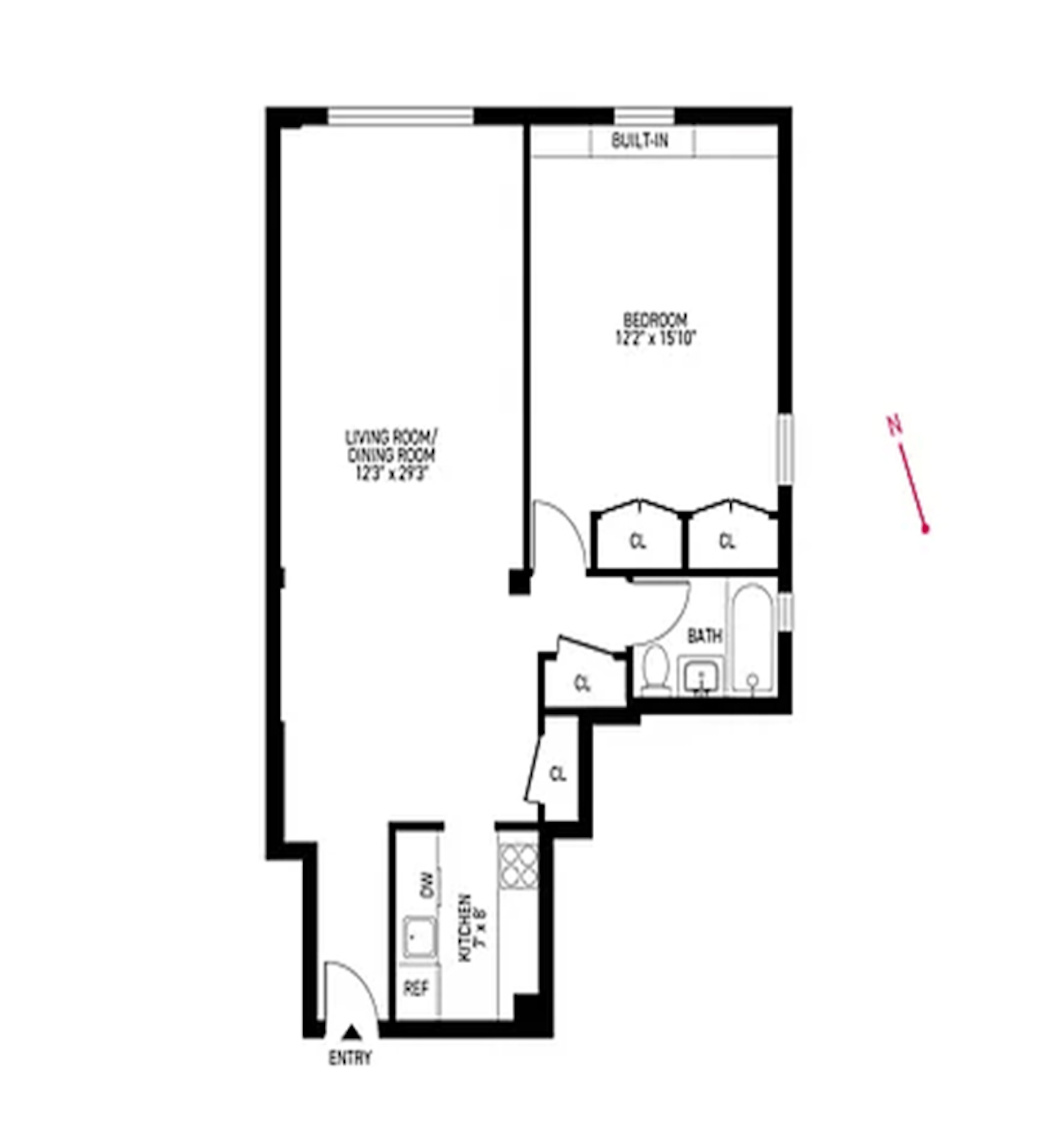
$ 630,000
Active
Status
3
Rooms
1
Bedrooms
1
Bathrooms
$ 1,678
Maintenance [Monthly]
80%
Financing Allowed

Description
Welcome home to this large one-bedroom apartment, which offers a comfortable and practical layout with great natural light and garden views. A welcoming entry foyer leads into a sunny living room with a northwest-facing window and enough space for a separate dining area. There are beautiful oak wood floors throughout the Apartment. The separate kitchen features stainless steel appliances, and plenty of cabinet space, for everyday cooking and storage. The comfortable windowed bathroom adds a clean, modern touch with a glazed bathtub, all grouted tiles, and there is handy linen closet inside the bathroom. The large bed room features a build in-closet with cedar lining. Located in the middle of the Upper East Side in a well-maintained cooperative elevator building that comprises 46 residences. and easy commute as the building is moments away from the 6 train the new Second Avenue subway and a short distance to Central Park and Third Avenue with great restaurants quaint cafes, and premium supermarkets
There is a live-in resident manager, a newly renovated lobby clad in black and white marble, and a central laundry facility. Shareholders will soon benefit from the added convenience and security of remote doorman service. Recent capital improvements include an updated elevator and a boiler replacement (all funded). The Board has reasonable and accommodating policies, welcoming parental and co-purchases, gifting, guarantors, Pied- Terre's and financing with approval.
Cats are permitted;
Please note: The purchase of existing furniture can be a part of the negotiation.
There is a live-in resident manager, a newly renovated lobby clad in black and white marble, and a central laundry facility. Shareholders will soon benefit from the added convenience and security of remote doorman service. Recent capital improvements include an updated elevator and a boiler replacement (all funded). The Board has reasonable and accommodating policies, welcoming parental and co-purchases, gifting, guarantors, Pied- Terre's and financing with approval.
Cats are permitted;
Please note: The purchase of existing furniture can be a part of the negotiation.
Welcome home to this large one-bedroom apartment, which offers a comfortable and practical layout with great natural light and garden views. A welcoming entry foyer leads into a sunny living room with a northwest-facing window and enough space for a separate dining area. There are beautiful oak wood floors throughout the Apartment. The separate kitchen features stainless steel appliances, and plenty of cabinet space, for everyday cooking and storage. The comfortable windowed bathroom adds a clean, modern touch with a glazed bathtub, all grouted tiles, and there is handy linen closet inside the bathroom. The large bed room features a build in-closet with cedar lining. Located in the middle of the Upper East Side in a well-maintained cooperative elevator building that comprises 46 residences. and easy commute as the building is moments away from the 6 train the new Second Avenue subway and a short distance to Central Park and Third Avenue with great restaurants quaint cafes, and premium supermarkets
There is a live-in resident manager, a newly renovated lobby clad in black and white marble, and a central laundry facility. Shareholders will soon benefit from the added convenience and security of remote doorman service. Recent capital improvements include an updated elevator and a boiler replacement (all funded). The Board has reasonable and accommodating policies, welcoming parental and co-purchases, gifting, guarantors, Pied- Terre's and financing with approval.
Cats are permitted;
Please note: The purchase of existing furniture can be a part of the negotiation.
There is a live-in resident manager, a newly renovated lobby clad in black and white marble, and a central laundry facility. Shareholders will soon benefit from the added convenience and security of remote doorman service. Recent capital improvements include an updated elevator and a boiler replacement (all funded). The Board has reasonable and accommodating policies, welcoming parental and co-purchases, gifting, guarantors, Pied- Terre's and financing with approval.
Cats are permitted;
Please note: The purchase of existing furniture can be a part of the negotiation.
Listing Courtesy of Brown Harris Stevens Residential Sales LLC
Features
A/C

Building Details
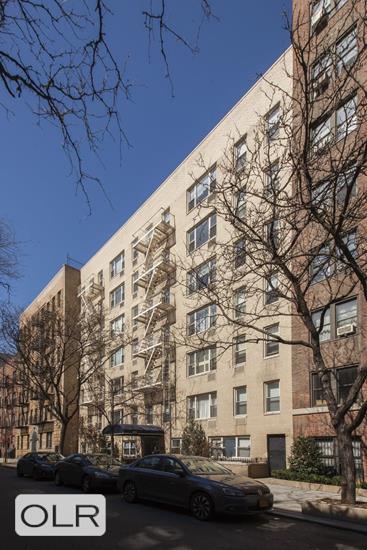
Co-op
Ownership
Low-Rise
Building Type
Video Intercom
Service Level
Elevator
Access
No Dogs
Pet Policy
1431/13
Block/Lot
Post-War
Age
1962
Year Built
7/44
Floors/Apts
Building Amenities
Laundry Room

Contact
Michael Segerman
License
Licensed As: Michael Segerman
Principal
Mortgage Calculator

This information is not verified for authenticity or accuracy and is not guaranteed and may not reflect all real estate activity in the market.
©2025 REBNY Listing Service, Inc. All rights reserved.
Additional building data provided by On-Line Residential [OLR].
All information furnished regarding property for sale, rental or financing is from sources deemed reliable, but no warranty or representation is made as to the accuracy thereof and same is submitted subject to errors, omissions, change of price, rental or other conditions, prior sale, lease or financing or withdrawal without notice. All dimensions are approximate. For exact dimensions, you must hire your own architect or engineer.
Listing ID: 68068
