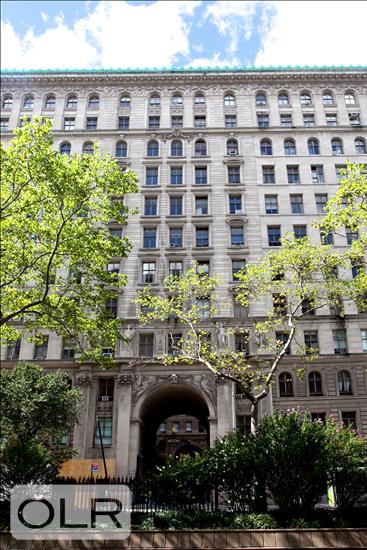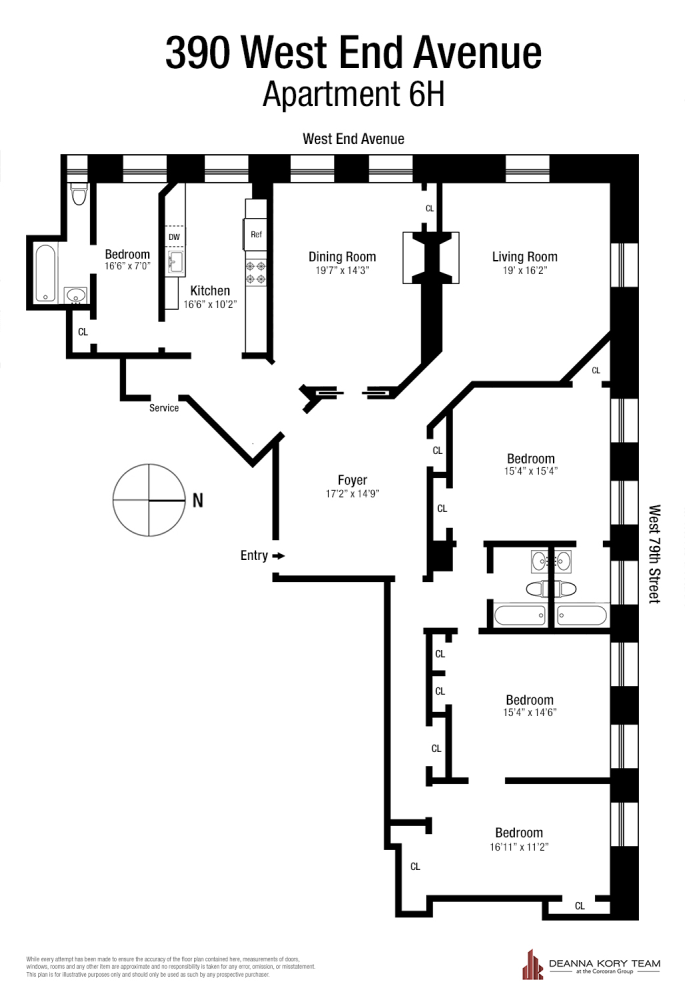
$ 4,895,000
Active
Status
7
Rooms
4
Bedrooms
3
Bathrooms
$ 3,701
Real Estate Taxes
[Monthly]
$ 5,044
Common Charges [Monthly]
90%
Financing Allowed

Description
One of only 3 homes on the floor, Apartment 6H offers the elegance, grand scale and gorgeous architectural details of a bygone era showcasing the incomparable prewar design unique to homes at the Apthorp. In addition, the apartment is sun-filled all day as a corner home with two open city exposures, to the west and to the north. Pretty sunset light is guaranteed. The grand and gracious layout is complemented by the luxuries of the condominium's amenities, creating the best of both worlds for a NYC homeowner. Currently configured as a four-bedroom, three-bathroom home with large eat-in kitchen and a 40" formal expanse, the nearly 2,800 square foot home offers numerous possibilities in custom layouts without sacrificing space or flow of the home.
Superb for large-scale entertaining with massive interiors, 11" ceilings, a vast entertaining space and grand picture windows drawing in fabulous natural light throughout. Old-world grace and detail include a huge receiving foyer, beautiful decorative moldings, wainscoting, and ceiling rosettes, two elegant decorative fireplaces with intricately detailed mantles, and beautifully maintained hardwood and some herringbone wood floors throughout.
Built in 1908 by William Waldorf Astor and listed on the National Register of Historic Places, The Apthorp is a landmarked luxury condominium renowned for its Italian Renaissance Revival architecture and landscaped courtyard and private driveway. Amenities include: four separate lobby entrances, several full-time doormen, a live-in resident manager, hand-delivered mail, on-site parking, private storage, a state-of-the-art fitness center and spa, yoga room, steam room and sauna, a children's playroom, and an entertainment suite with a kitchen, a bar, and integrated media. Pets are welcome.
The complete offering terms are in an offering plan available from the Sponsor. File # CD070555. Sponsor Name: IT 2211 Owner LLC, c/o Imperial Companies, 888 7th Avenue, 27th Floor, New York, New York 10019. Equal Housing Opportunity.
Superb for large-scale entertaining with massive interiors, 11" ceilings, a vast entertaining space and grand picture windows drawing in fabulous natural light throughout. Old-world grace and detail include a huge receiving foyer, beautiful decorative moldings, wainscoting, and ceiling rosettes, two elegant decorative fireplaces with intricately detailed mantles, and beautifully maintained hardwood and some herringbone wood floors throughout.
Built in 1908 by William Waldorf Astor and listed on the National Register of Historic Places, The Apthorp is a landmarked luxury condominium renowned for its Italian Renaissance Revival architecture and landscaped courtyard and private driveway. Amenities include: four separate lobby entrances, several full-time doormen, a live-in resident manager, hand-delivered mail, on-site parking, private storage, a state-of-the-art fitness center and spa, yoga room, steam room and sauna, a children's playroom, and an entertainment suite with a kitchen, a bar, and integrated media. Pets are welcome.
The complete offering terms are in an offering plan available from the Sponsor. File # CD070555. Sponsor Name: IT 2211 Owner LLC, c/o Imperial Companies, 888 7th Avenue, 27th Floor, New York, New York 10019. Equal Housing Opportunity.
One of only 3 homes on the floor, Apartment 6H offers the elegance, grand scale and gorgeous architectural details of a bygone era showcasing the incomparable prewar design unique to homes at the Apthorp. In addition, the apartment is sun-filled all day as a corner home with two open city exposures, to the west and to the north. Pretty sunset light is guaranteed. The grand and gracious layout is complemented by the luxuries of the condominium's amenities, creating the best of both worlds for a NYC homeowner. Currently configured as a four-bedroom, three-bathroom home with large eat-in kitchen and a 40" formal expanse, the nearly 2,800 square foot home offers numerous possibilities in custom layouts without sacrificing space or flow of the home.
Superb for large-scale entertaining with massive interiors, 11" ceilings, a vast entertaining space and grand picture windows drawing in fabulous natural light throughout. Old-world grace and detail include a huge receiving foyer, beautiful decorative moldings, wainscoting, and ceiling rosettes, two elegant decorative fireplaces with intricately detailed mantles, and beautifully maintained hardwood and some herringbone wood floors throughout.
Built in 1908 by William Waldorf Astor and listed on the National Register of Historic Places, The Apthorp is a landmarked luxury condominium renowned for its Italian Renaissance Revival architecture and landscaped courtyard and private driveway. Amenities include: four separate lobby entrances, several full-time doormen, a live-in resident manager, hand-delivered mail, on-site parking, private storage, a state-of-the-art fitness center and spa, yoga room, steam room and sauna, a children's playroom, and an entertainment suite with a kitchen, a bar, and integrated media. Pets are welcome.
The complete offering terms are in an offering plan available from the Sponsor. File # CD070555. Sponsor Name: IT 2211 Owner LLC, c/o Imperial Companies, 888 7th Avenue, 27th Floor, New York, New York 10019. Equal Housing Opportunity.
Superb for large-scale entertaining with massive interiors, 11" ceilings, a vast entertaining space and grand picture windows drawing in fabulous natural light throughout. Old-world grace and detail include a huge receiving foyer, beautiful decorative moldings, wainscoting, and ceiling rosettes, two elegant decorative fireplaces with intricately detailed mantles, and beautifully maintained hardwood and some herringbone wood floors throughout.
Built in 1908 by William Waldorf Astor and listed on the National Register of Historic Places, The Apthorp is a landmarked luxury condominium renowned for its Italian Renaissance Revival architecture and landscaped courtyard and private driveway. Amenities include: four separate lobby entrances, several full-time doormen, a live-in resident manager, hand-delivered mail, on-site parking, private storage, a state-of-the-art fitness center and spa, yoga room, steam room and sauna, a children's playroom, and an entertainment suite with a kitchen, a bar, and integrated media. Pets are welcome.
The complete offering terms are in an offering plan available from the Sponsor. File # CD070555. Sponsor Name: IT 2211 Owner LLC, c/o Imperial Companies, 888 7th Avenue, 27th Floor, New York, New York 10019. Equal Housing Opportunity.
Listing Courtesy of Corcoran Group
Features
A/C

Building Details

Condo
Ownership
Mid-Rise
Building Type
Full Service
Service Level
Attended Elevator
Access
Pets Allowed
Pet Policy
1170/7502
Block/Lot
Pre-War
Age
1908
Year Built
12/156
Floors/Apts
Building Amenities
Bike Room
Driveway
Fitness Facility
Garage
Garden
Laundry Room
Party Room
Playroom
Private Storage
Roof Deck
Sauna
Valet Service
Building Statistics
$ 2,037 APPSF
Closed Sales Data [Last 12 Months]

Contact
Michael Segerman
License
Licensed As: Michael Segerman
Principal
Mortgage Calculator

This information is not verified for authenticity or accuracy and is not guaranteed and may not reflect all real estate activity in the market.
©2025 REBNY Listing Service, Inc. All rights reserved.
Additional building data provided by On-Line Residential [OLR].
All information furnished regarding property for sale, rental or financing is from sources deemed reliable, but no warranty or representation is made as to the accuracy thereof and same is submitted subject to errors, omissions, change of price, rental or other conditions, prior sale, lease or financing or withdrawal without notice. All dimensions are approximate. For exact dimensions, you must hire your own architect or engineer.
Listing ID: 2130701










