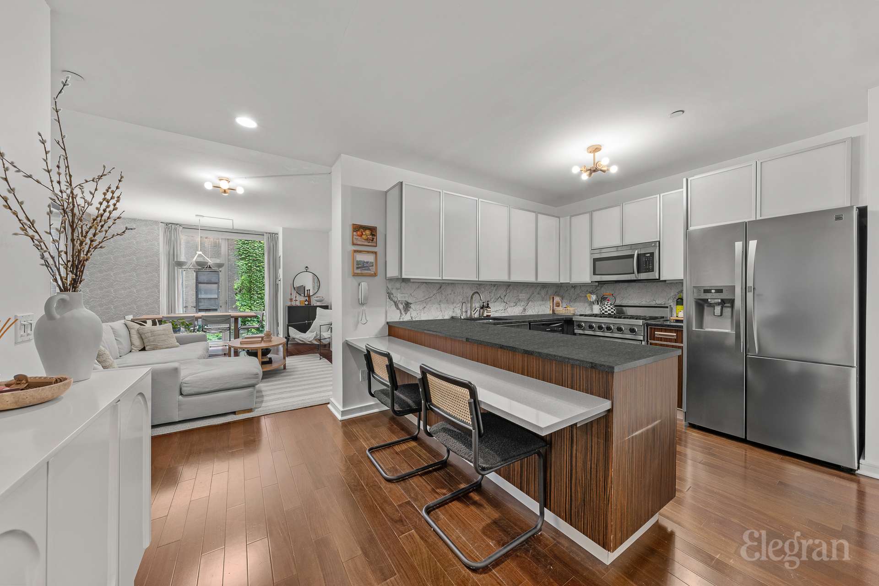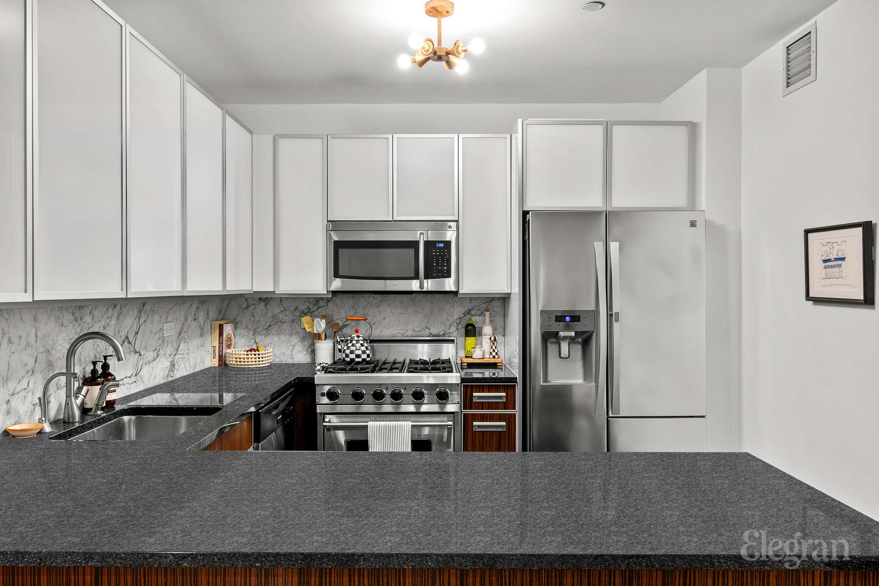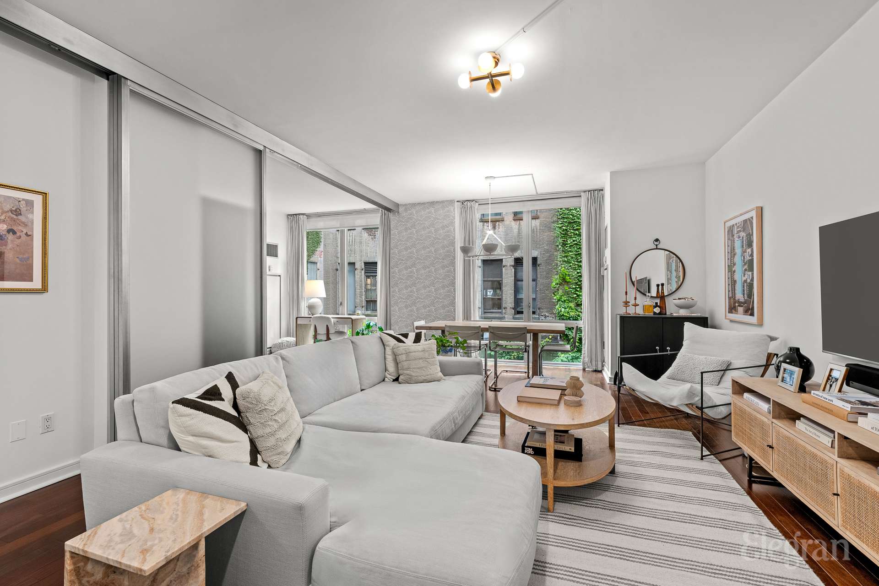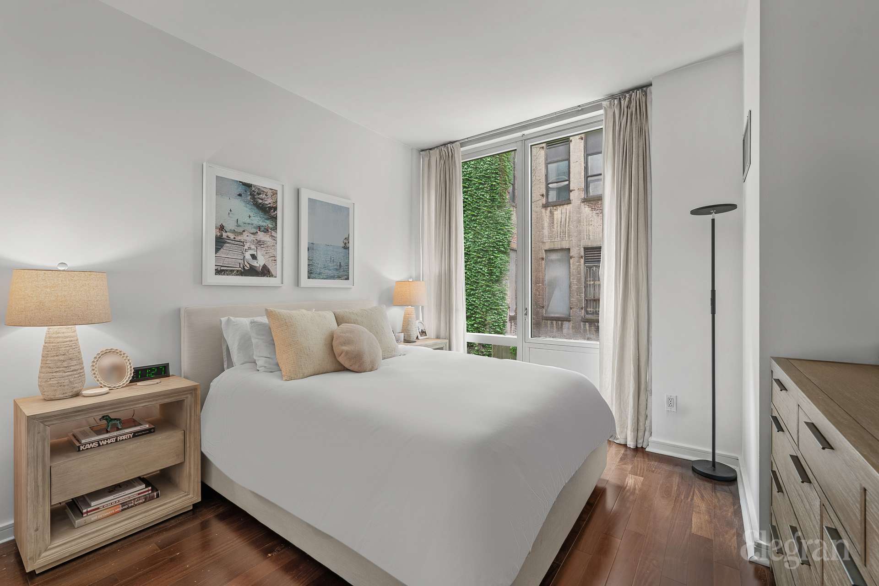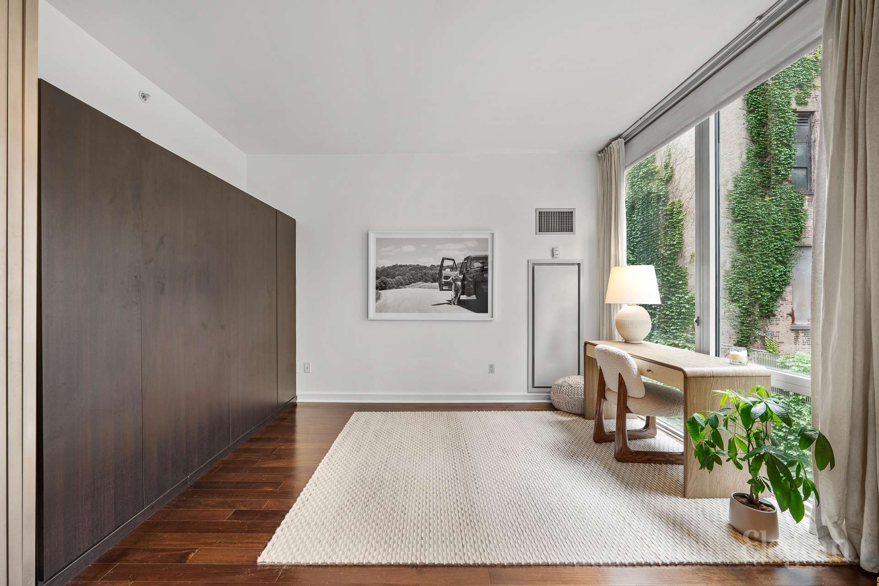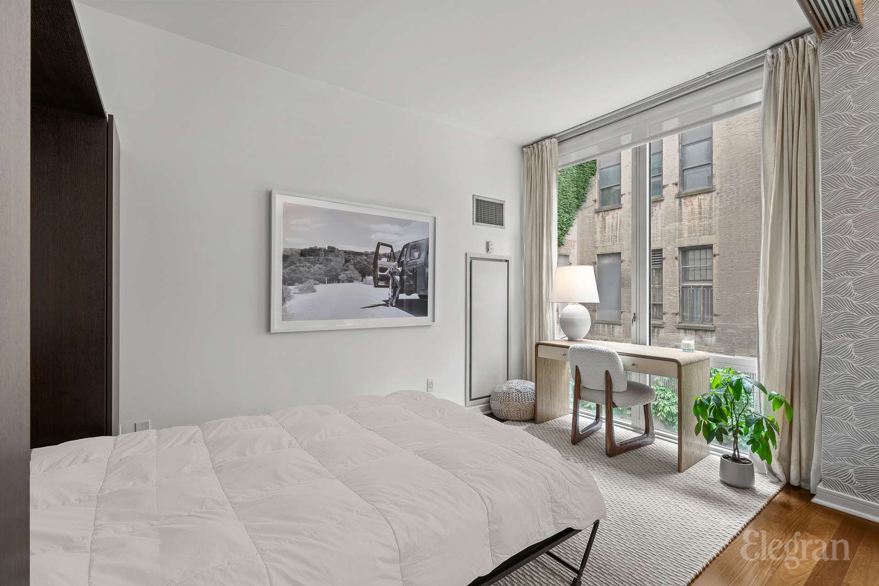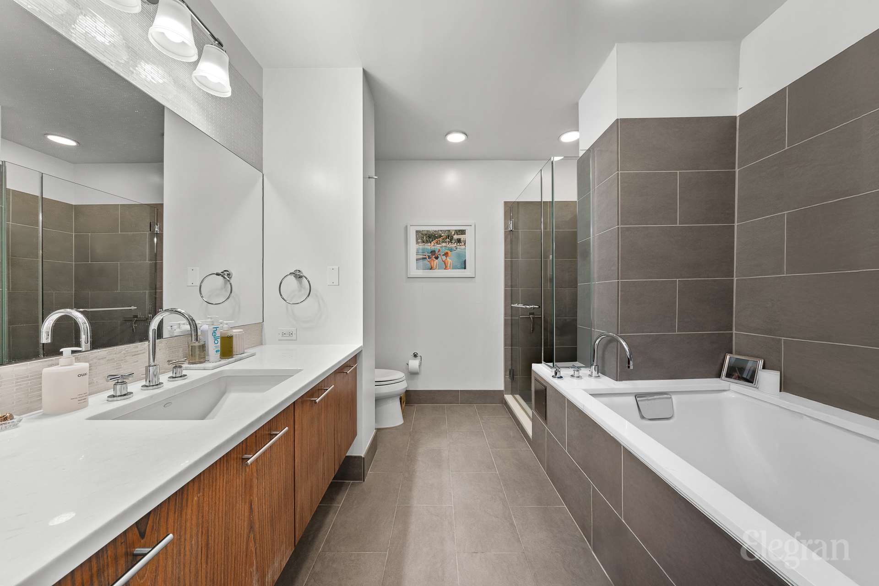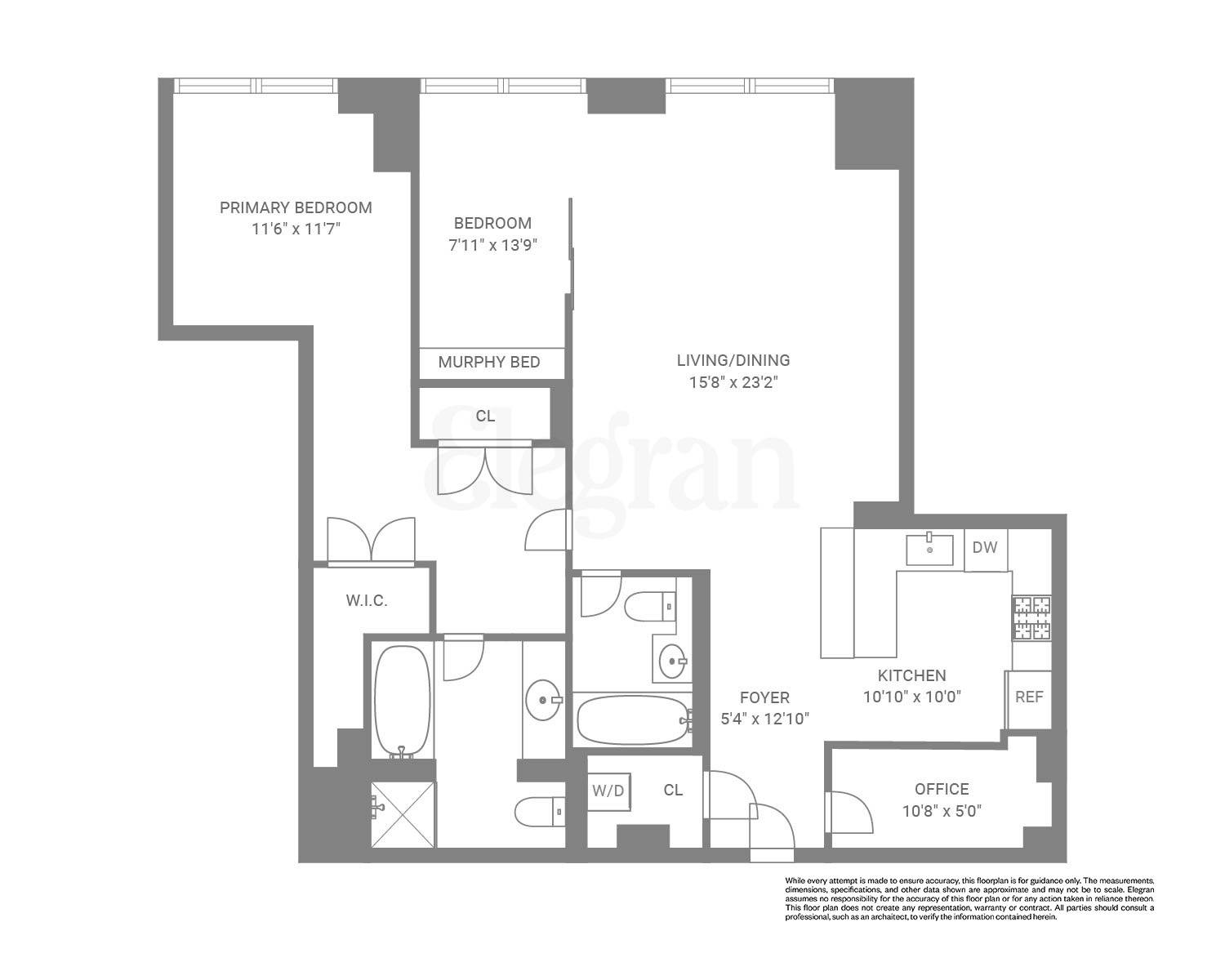
$ 1,850,000
Active
Status
4
Rooms
1
Bedrooms
2
Bathrooms
$ 1,789
Real Estate Taxes
[Monthly]
$ 1,479
Common Charges [Monthly]
90%
Financing Allowed

Description
Showings by APPOINTMENT ONLY, even during Open Houses - unfortunately, walk-ins cannot be accommodated.
Live Large in the Heart of Chelsea – Modern Flex 2BR Plus Home Office
Welcome to your next Manhattan home — an oversized Chelsea House condominium, currently configured as a flex 2-bedroom, 2-bathroom with a additional space perfect for a dedicated home office or creative studio. Spanning approximately 1,250 square feet, this thoughtfully designed home offers modern luxury with room to breathe.
Step into a sleek open chef’s kitchen outfitted with stainless steel appliances, granite countertops, and a convenient breakfast bar — ideal for morning coffee or entertaining. The expansive layout flows seamlessly into the living and dining area, making it feel even larger than it is.
The Primary Bedroom features a walk-in closet and a spa-like ensuite bathroom complete with a deep soaking tub and a separate glass-enclosed shower. The flexible Secondary Bedroom includes retractable doors, a custom built-in Murphy bed, and integrated storage — easily doubling as a guest room or lounging space.
Extras include an in-unit washer/dryer, private basement storage, and the convenience of a smart, functional floor plan.
Chelsea House Amenities Include:
• Full-time doorman & concierge
• State-of-the-art fitness center
• Landscaped rooftop terrace with fireplace
• Media screening/playroom
Situated between 6th and 7th Avenues, you’re close to the best of Chelsea and Flatiron — world-class dining, boutique shopping, and easy subway access are all within reach.
Please note:
• Taxes are not reflective of any discounts the owner may be eligible for
• A 1% transfer fee is payable by the buyer at closing
• Overhead Lighting Fixtures will not transfer with the sale
Showings by APPOINTMENT ONLY, even during Open Houses - unfortunately, walk-ins cannot be accommodated.
Live Large in the Heart of Chelsea – Modern Flex 2BR Plus Home Office
Welcome to your next Manhattan home — an oversized Chelsea House condominium, currently configured as a flex 2-bedroom, 2-bathroom with a additional space perfect for a dedicated home office or creative studio. Spanning approximately 1,250 square feet, this thoughtfully designed home offers modern luxury with room to breathe.
Step into a sleek open chef’s kitchen outfitted with stainless steel appliances, granite countertops, and a convenient breakfast bar — ideal for morning coffee or entertaining. The expansive layout flows seamlessly into the living and dining area, making it feel even larger than it is.
The Primary Bedroom features a walk-in closet and a spa-like ensuite bathroom complete with a deep soaking tub and a separate glass-enclosed shower. The flexible Secondary Bedroom includes retractable doors, a custom built-in Murphy bed, and integrated storage — easily doubling as a guest room or lounging space.
Extras include an in-unit washer/dryer, private basement storage, and the convenience of a smart, functional floor plan.
Chelsea House Amenities Include:
• Full-time doorman & concierge
• State-of-the-art fitness center
• Landscaped rooftop terrace with fireplace
• Media screening/playroom
Situated between 6th and 7th Avenues, you’re close to the best of Chelsea and Flatiron — world-class dining, boutique shopping, and easy subway access are all within reach.
Please note:
• Taxes are not reflective of any discounts the owner may be eligible for
• A 1% transfer fee is payable by the buyer at closing
• Overhead Lighting Fixtures will not transfer with the sale
Listing Courtesy of Elegran LLC
Features
A/C [Central]
Private Roof
Washer / Dryer

Building Details
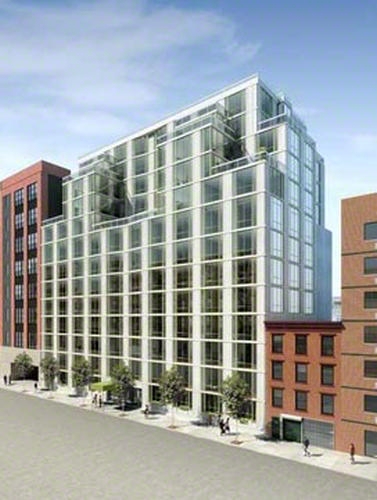
Condo
Ownership
Loft
Building Type
Full-Time Doorman
Service Level
Elevator
Access
Pets Allowed
Pet Policy
794/7501
Block/Lot
Post-War
Age
2006
Year Built
13/64
Floors/Apts
Building Amenities
Bike Room
Cinema Room
Courtyard
Fitness Facility
Garden
Laundry Room
Private Storage
Roof Deck
Building Statistics
$ 1,798 APPSF
Closed Sales Data [Last 12 Months]

Contact
Michael Segerman
License
Licensed As: Michael Segerman
Principal
Mortgage Calculator

This information is not verified for authenticity or accuracy and is not guaranteed and may not reflect all real estate activity in the market.
©2025 REBNY Listing Service, Inc. All rights reserved.
Additional building data provided by On-Line Residential [OLR].
All information furnished regarding property for sale, rental or financing is from sources deemed reliable, but no warranty or representation is made as to the accuracy thereof and same is submitted subject to errors, omissions, change of price, rental or other conditions, prior sale, lease or financing or withdrawal without notice. All dimensions are approximate. For exact dimensions, you must hire your own architect or engineer.
Listing ID: 589425
