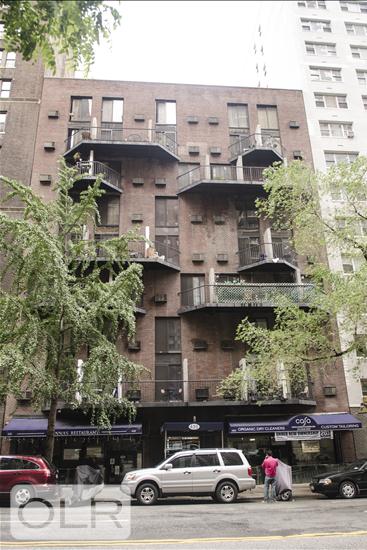

Description
Welcome to this bright and stylish triplex penthouse - a one-bedroom, one-bathroom gem with everything you need. It features a real wood-burning fireplace, high ceilings, skylights, and a Juliet balcony with open views of historic townhomes and the RFK Bridge.
The main level has beautiful White Oak floors and recessed lighting. A walk-in closet leads to the open kitchen and dining area. The kitchen is fitted with top-of-the-line appliances - a Miele dishwasher, new GE Caf oven, Sharp microwave/convection oven, and Liebherr fridge - all paired with sleek marble countertops.
The renovated bathroom has Grohe fixtures, a walk-in shower, and Basaltina Basalt tiles for a clean, modern feel.
Step down into the cozy living room, where the wood-burning fireplace and natural light from the skylight create a relaxed vibe. The Juliet balcony, big enough for a table and two chairs, is perfect for morning coffee.
A sleek wood-and-metal staircase leads to the bedroom, which easily fits a king-size bed and dresser. The walk-in closet, custom-designed by The Closet Factory, keeps everything organized.
Modern upgrades include designer Adorne switches, two remote-controlled Friedrich air conditioners, and Nest smoke and CO2 detectors for peace of mind.
This boutique building amenities include a gym and laundry room. Steps from Carl Schurz Park, Whole Foods, and great restaurants, with easy access to the Q, 4, 5, and 6 trains and the 86th Street crosstown bus.
This penthouse checks all the boxes - space, style, and location. Don't miss it!
Utilities are not included in rent.
Welcome to this bright and stylish triplex penthouse - a one-bedroom, one-bathroom gem with everything you need. It features a real wood-burning fireplace, high ceilings, skylights, and a Juliet balcony with open views of historic townhomes and the RFK Bridge.
The main level has beautiful White Oak floors and recessed lighting. A walk-in closet leads to the open kitchen and dining area. The kitchen is fitted with top-of-the-line appliances - a Miele dishwasher, new GE Caf oven, Sharp microwave/convection oven, and Liebherr fridge - all paired with sleek marble countertops.
The renovated bathroom has Grohe fixtures, a walk-in shower, and Basaltina Basalt tiles for a clean, modern feel.
Step down into the cozy living room, where the wood-burning fireplace and natural light from the skylight create a relaxed vibe. The Juliet balcony, big enough for a table and two chairs, is perfect for morning coffee.
A sleek wood-and-metal staircase leads to the bedroom, which easily fits a king-size bed and dresser. The walk-in closet, custom-designed by The Closet Factory, keeps everything organized.
Modern upgrades include designer Adorne switches, two remote-controlled Friedrich air conditioners, and Nest smoke and CO2 detectors for peace of mind.
This boutique building amenities include a gym and laundry room. Steps from Carl Schurz Park, Whole Foods, and great restaurants, with easy access to the Q, 4, 5, and 6 trains and the 86th Street crosstown bus.
This penthouse checks all the boxes - space, style, and location. Don't miss it!
Utilities are not included in rent.
Features

Building Details

Building Amenities
Building Statistics
$ 981 APPSF
Closed Sales Data [Last 12 Months]

Contact
Michael Segerman
Principal










