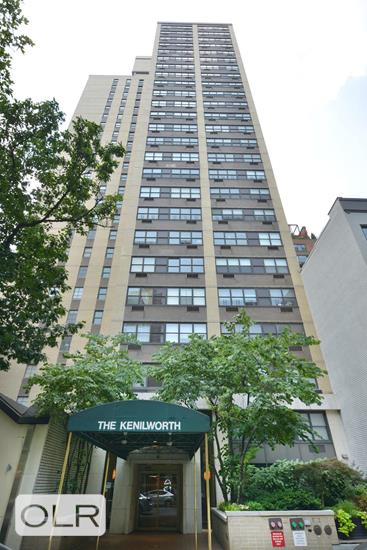
$ 729,000
Active
Status
3
Rooms
1
Bedrooms
1
Bathrooms
$ 1,944
Maintenance [Monthly]
80%
Financing Allowed

Description
23rd Floor Corner 1BR with Iconic Skyline Views
Breathtaking skyline views, all-day sunlight, and a beautifully renovated interior make this high-floor corner unit a rare find in the heart of the Upper East Side.
Located on the 23rd floor of The Kenilworth, this south- and west-facing one-bedroom cooperative offers unobstructed panoramic views of the New York City skyline. Every room is flooded with natural light, and the thoughtful layout provides both comfort and style.
Apartment Features:
Corner unit with double exposures (south and west)
Iconic skyline views from every room
Large living/dining room – perfect for entertaining
Windowed kitchen with LG and Bosch appliances, marble countertops, slate flooring, and marble backsplash
Renovated bathroom with Carrara marble tile, glass-enclosed shower, and marble vanity
Queen-sized bedroom with customized closet
Entry foyer with wide plank hardwood floors
Custom built-in media/storage unit in the living room
Excellent closet and storage space throughout
Move-in ready condition
Building Amenities:
Full-service co-op with 24-hour doorman
Live-in superintendent
Recently renovated lobby
Landscaped rooftop terrace with sweeping city views
Laundry room and bike storage
Pet-free building
Guarantors, co-purchasing, gifting, sublets, and pieds-à-terre allowed
Location, Location, Location:
Nestled on a tree-lined block in the heart of the Upper East Side, The Kenilworth offers unbeatable convenience. Just moments from Central Park, The Metropolitan Museum of Art, Madison Avenue shopping, top dining, and public transit options (Q, 4/5/6 trains and multiple bus lines).
This is NYC living at its finest — light, luxury, and location all in one.
Showings by Appointment Only
23rd Floor Corner 1BR with Iconic Skyline Views
Breathtaking skyline views, all-day sunlight, and a beautifully renovated interior make this high-floor corner unit a rare find in the heart of the Upper East Side.
Located on the 23rd floor of The Kenilworth, this south- and west-facing one-bedroom cooperative offers unobstructed panoramic views of the New York City skyline. Every room is flooded with natural light, and the thoughtful layout provides both comfort and style.
Apartment Features:
Corner unit with double exposures (south and west)
Iconic skyline views from every room
Large living/dining room – perfect for entertaining
Windowed kitchen with LG and Bosch appliances, marble countertops, slate flooring, and marble backsplash
Renovated bathroom with Carrara marble tile, glass-enclosed shower, and marble vanity
Queen-sized bedroom with customized closet
Entry foyer with wide plank hardwood floors
Custom built-in media/storage unit in the living room
Excellent closet and storage space throughout
Move-in ready condition
Building Amenities:
Full-service co-op with 24-hour doorman
Live-in superintendent
Recently renovated lobby
Landscaped rooftop terrace with sweeping city views
Laundry room and bike storage
Pet-free building
Guarantors, co-purchasing, gifting, sublets, and pieds-à-terre allowed
Location, Location, Location:
Nestled on a tree-lined block in the heart of the Upper East Side, The Kenilworth offers unbeatable convenience. Just moments from Central Park, The Metropolitan Museum of Art, Madison Avenue shopping, top dining, and public transit options (Q, 4/5/6 trains and multiple bus lines).
This is NYC living at its finest — light, luxury, and location all in one.
Showings by Appointment Only
Listing Courtesy of Compass
Features
A/C

Building Details

Co-op
Ownership
High-Rise
Building Type
Full-Time Doorman
Service Level
Elevator
Access
No Dogs
Pet Policy
1508/38
Block/Lot
Post-War
Age
1973
Year Built
25/148
Floors/Apts
Building Amenities
Bike Room
Laundry Room
Roof Deck

Contact
Michael Segerman
License
Licensed As: Michael Segerman
Principal
Mortgage Calculator

This information is not verified for authenticity or accuracy and is not guaranteed and may not reflect all real estate activity in the market.
©2025 REBNY Listing Service, Inc. All rights reserved.
Additional building data provided by On-Line Residential [OLR].
All information furnished regarding property for sale, rental or financing is from sources deemed reliable, but no warranty or representation is made as to the accuracy thereof and same is submitted subject to errors, omissions, change of price, rental or other conditions, prior sale, lease or financing or withdrawal without notice. All dimensions are approximate. For exact dimensions, you must hire your own architect or engineer.
Listing ID: 42034










