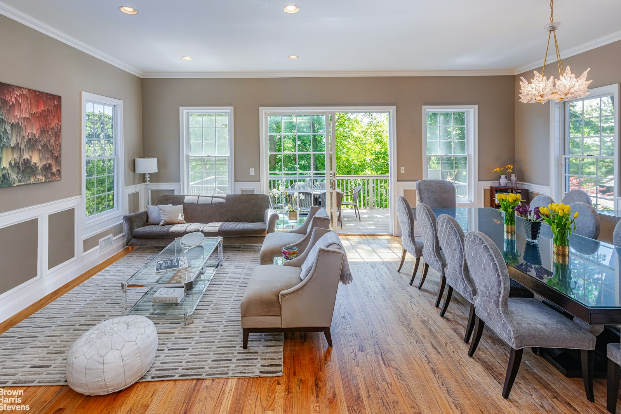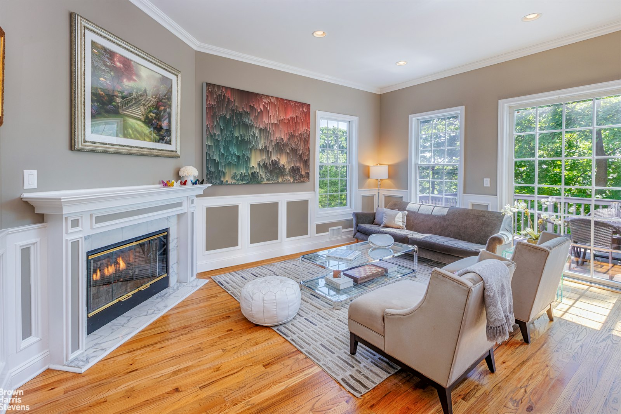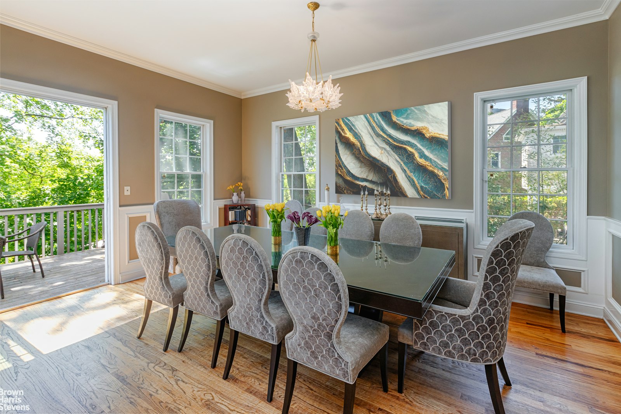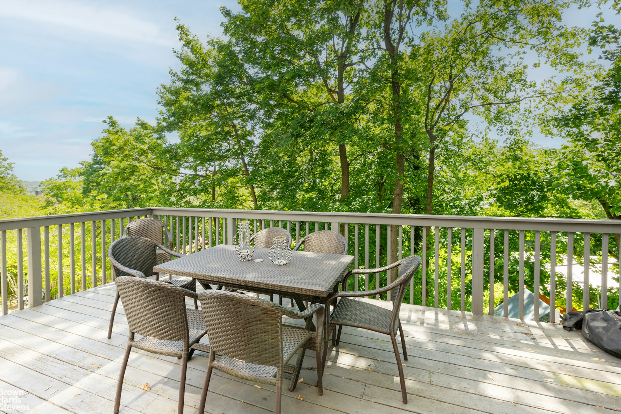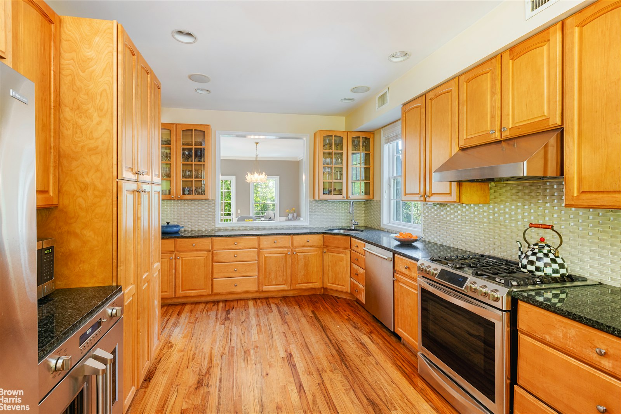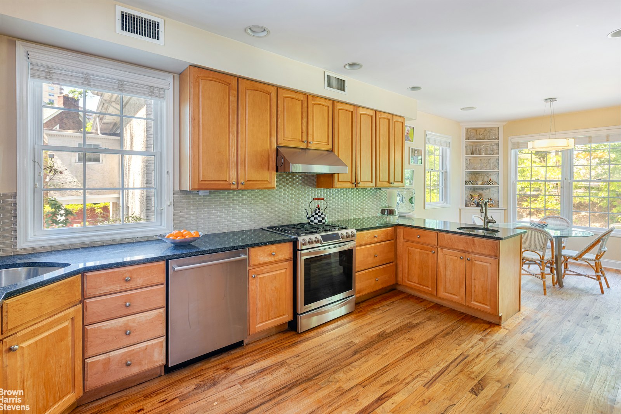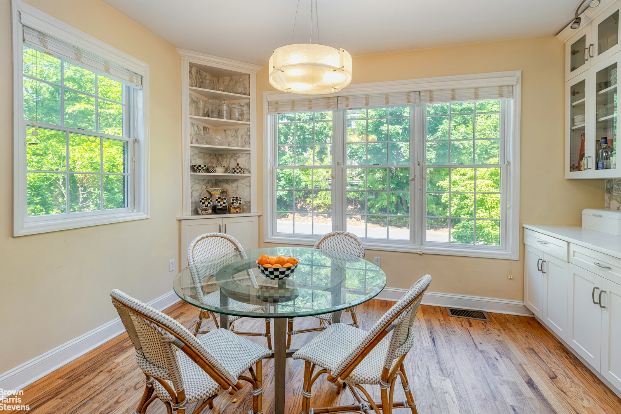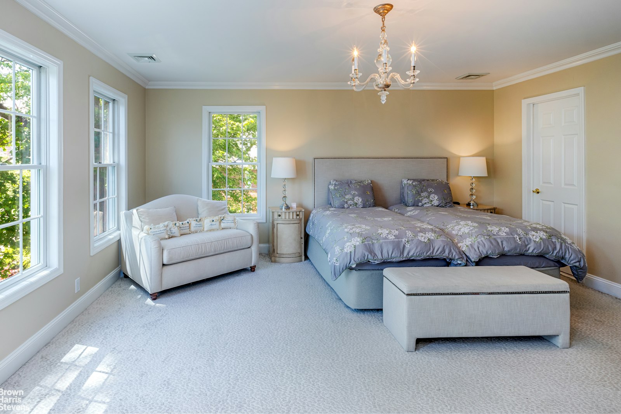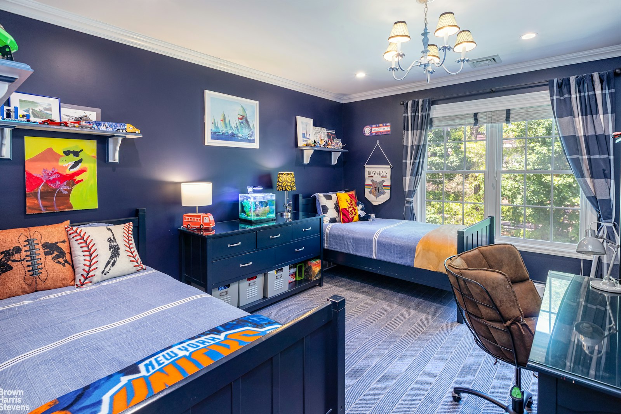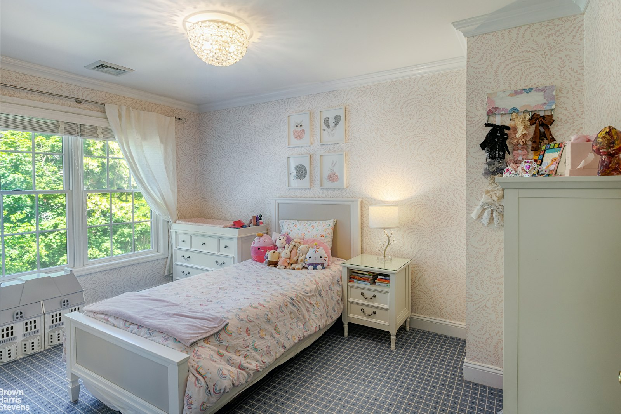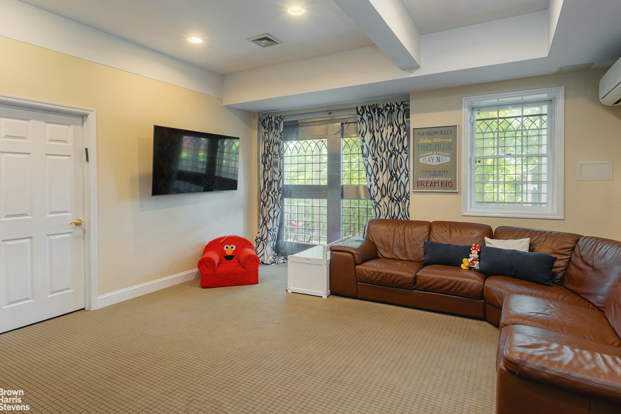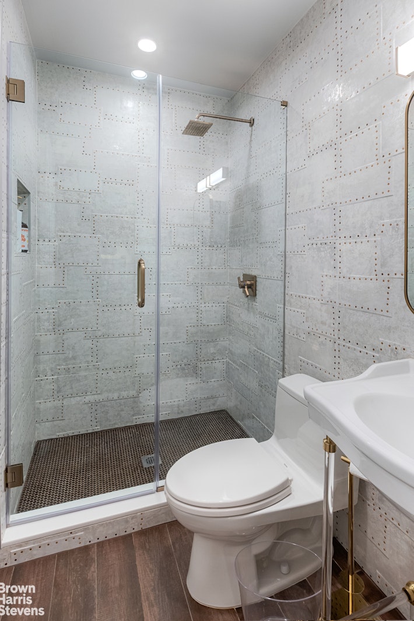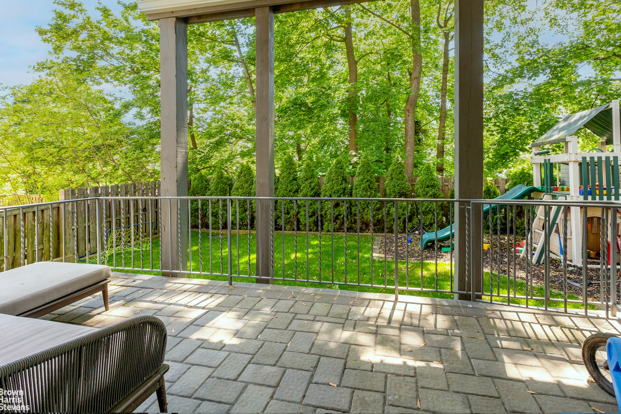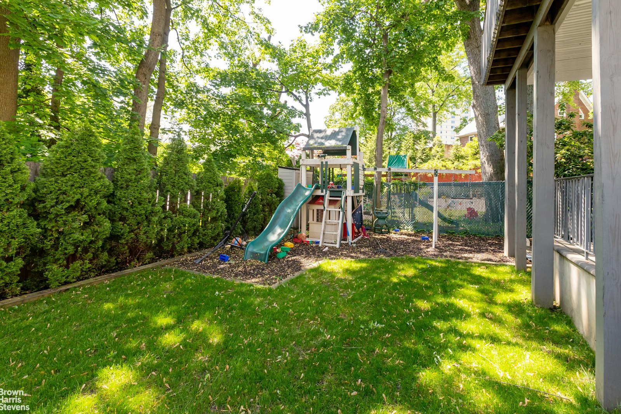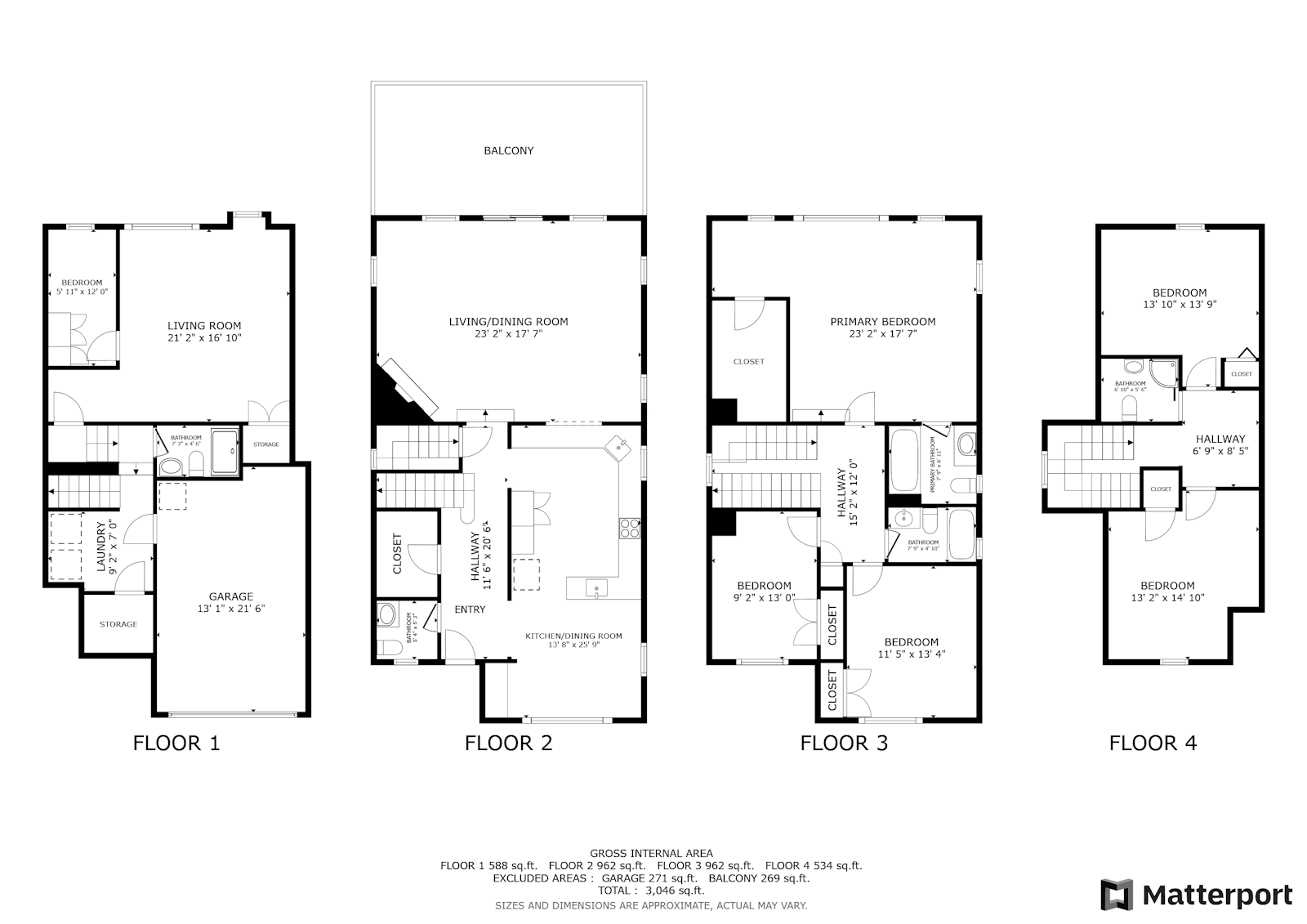
$ 1,875,000
Building For Sale
Property Type
Active
Status
7
Rooms
$ 9,276
Real Estate Taxes
[Per Annum]

Building Details
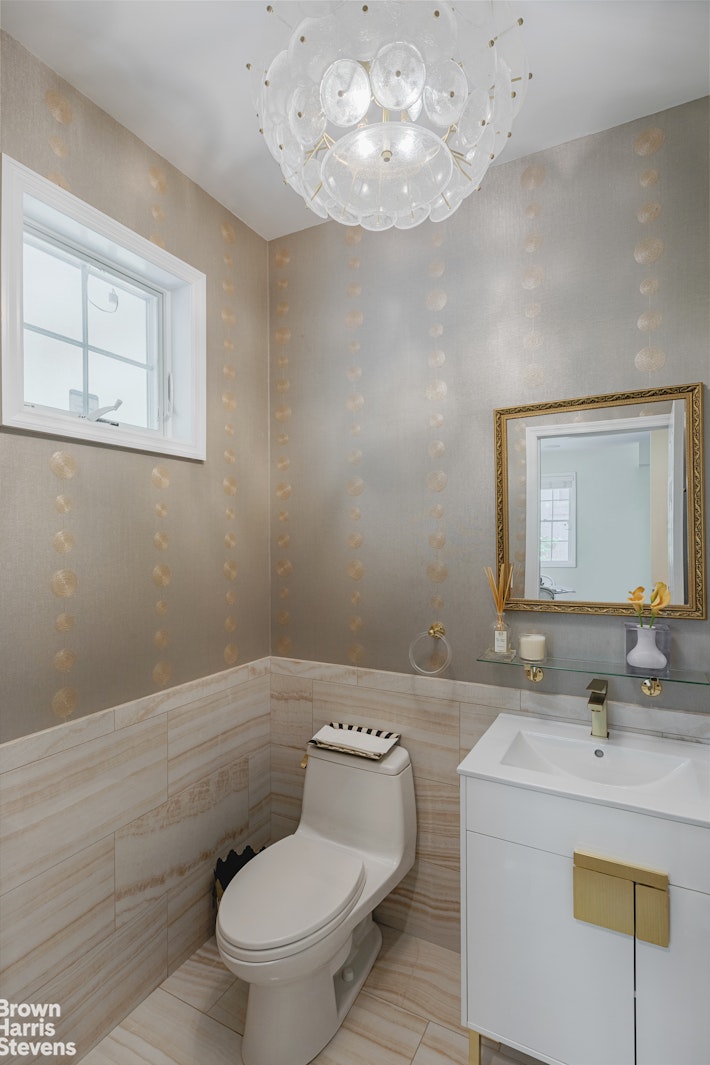
Single Family
Ownership
House
Building Type
None
Service Level
Walk-up
Access
5729/588
Block/Lot
25'x40'
Building Size
40'x100'
Lot Size
R2
Zoning
1999
Year Built
2/1
Floors/Apts

Description
Situated in the Spuyten Duyvil section of Riverdale, this pristine 3 bedroom, 3.5-bathroom contemporary home offers the perfect blend of privacy, comfort and style. Built in 1999, the home features an open, airy floor plan with hardwood floors
throughout the entry way and first floor, abundant natural light, and stunning seasonal views that provide a serene sense of privacy and comfort.
The main level includes a half bath powder room and a large walk-in closet for coats, plus an abundance of storage space. Continue to a sunken and spacious Living Room area with a cozy gas fireplace, perfect for informal gatherings and holiday entertaining. Enjoy a formal dining area that opens to an outdoor deck with a built-in BBQ grill and permanent gas line. The heart of the home is the large chef's kitchen equipped with stainless steel appliances, granite countertops, two sinks, double ovens, a five-burner cooktop, and a sun-filled breakfast room ideal for casual dining and entertaining.
Upstairs, the second floor features a luxurious primary suite with a walk-in closet and a spa-like bathroom with a glass-enclosed Jacuzzi tub and multi jet-spray shower. Two additional bedrooms and a full bathroom offer flexible living space. The third floor includes finished attic storage with lots of possibilities.
The finished lower level contains a large den/ playroom that opens onto a second deck, complete with a pergola and electric fan for shaded comfort. This level also features home office space, a full bathroom, extra storage, laundry area with washer/ dryer, and direct access to the one car garage. Beautiful stainless and glass doors lead to the outside play area and garden.
Highlights:
- Two outdoor decks for entertaining and lounging
- Built-in BBQ grill with permanent gas line
- Pergola with electric fan
- Gas fireplace
- Two-zone central air and heating
- Security alarm system
- In-ground sprinkler system
- Hardwood floors
- Direct garage access
- Washer/dryer laundry area
- Lovely garden with kids play area
- Direct garage access / 2 car driveway
Close to main shopping areas, restaurants and public transportation, this home offers the perfect balance of modern convenience, indoor-outdoor living and timeless design. Most important, this charming home is move-in ready, a rare find in Riverdale. Don't miss out on this unique, one-of-a-kind listing
throughout the entry way and first floor, abundant natural light, and stunning seasonal views that provide a serene sense of privacy and comfort.
The main level includes a half bath powder room and a large walk-in closet for coats, plus an abundance of storage space. Continue to a sunken and spacious Living Room area with a cozy gas fireplace, perfect for informal gatherings and holiday entertaining. Enjoy a formal dining area that opens to an outdoor deck with a built-in BBQ grill and permanent gas line. The heart of the home is the large chef's kitchen equipped with stainless steel appliances, granite countertops, two sinks, double ovens, a five-burner cooktop, and a sun-filled breakfast room ideal for casual dining and entertaining.
Upstairs, the second floor features a luxurious primary suite with a walk-in closet and a spa-like bathroom with a glass-enclosed Jacuzzi tub and multi jet-spray shower. Two additional bedrooms and a full bathroom offer flexible living space. The third floor includes finished attic storage with lots of possibilities.
The finished lower level contains a large den/ playroom that opens onto a second deck, complete with a pergola and electric fan for shaded comfort. This level also features home office space, a full bathroom, extra storage, laundry area with washer/ dryer, and direct access to the one car garage. Beautiful stainless and glass doors lead to the outside play area and garden.
Highlights:
- Two outdoor decks for entertaining and lounging
- Built-in BBQ grill with permanent gas line
- Pergola with electric fan
- Gas fireplace
- Two-zone central air and heating
- Security alarm system
- In-ground sprinkler system
- Hardwood floors
- Direct garage access
- Washer/dryer laundry area
- Lovely garden with kids play area
- Direct garage access / 2 car driveway
Close to main shopping areas, restaurants and public transportation, this home offers the perfect balance of modern convenience, indoor-outdoor living and timeless design. Most important, this charming home is move-in ready, a rare find in Riverdale. Don't miss out on this unique, one-of-a-kind listing
Situated in the Spuyten Duyvil section of Riverdale, this pristine 3 bedroom, 3.5-bathroom contemporary home offers the perfect blend of privacy, comfort and style. Built in 1999, the home features an open, airy floor plan with hardwood floors
throughout the entry way and first floor, abundant natural light, and stunning seasonal views that provide a serene sense of privacy and comfort.
The main level includes a half bath powder room and a large walk-in closet for coats, plus an abundance of storage space. Continue to a sunken and spacious Living Room area with a cozy gas fireplace, perfect for informal gatherings and holiday entertaining. Enjoy a formal dining area that opens to an outdoor deck with a built-in BBQ grill and permanent gas line. The heart of the home is the large chef's kitchen equipped with stainless steel appliances, granite countertops, two sinks, double ovens, a five-burner cooktop, and a sun-filled breakfast room ideal for casual dining and entertaining.
Upstairs, the second floor features a luxurious primary suite with a walk-in closet and a spa-like bathroom with a glass-enclosed Jacuzzi tub and multi jet-spray shower. Two additional bedrooms and a full bathroom offer flexible living space. The third floor includes finished attic storage with lots of possibilities.
The finished lower level contains a large den/ playroom that opens onto a second deck, complete with a pergola and electric fan for shaded comfort. This level also features home office space, a full bathroom, extra storage, laundry area with washer/ dryer, and direct access to the one car garage. Beautiful stainless and glass doors lead to the outside play area and garden.
Highlights:
- Two outdoor decks for entertaining and lounging
- Built-in BBQ grill with permanent gas line
- Pergola with electric fan
- Gas fireplace
- Two-zone central air and heating
- Security alarm system
- In-ground sprinkler system
- Hardwood floors
- Direct garage access
- Washer/dryer laundry area
- Lovely garden with kids play area
- Direct garage access / 2 car driveway
Close to main shopping areas, restaurants and public transportation, this home offers the perfect balance of modern convenience, indoor-outdoor living and timeless design. Most important, this charming home is move-in ready, a rare find in Riverdale. Don't miss out on this unique, one-of-a-kind listing
throughout the entry way and first floor, abundant natural light, and stunning seasonal views that provide a serene sense of privacy and comfort.
The main level includes a half bath powder room and a large walk-in closet for coats, plus an abundance of storage space. Continue to a sunken and spacious Living Room area with a cozy gas fireplace, perfect for informal gatherings and holiday entertaining. Enjoy a formal dining area that opens to an outdoor deck with a built-in BBQ grill and permanent gas line. The heart of the home is the large chef's kitchen equipped with stainless steel appliances, granite countertops, two sinks, double ovens, a five-burner cooktop, and a sun-filled breakfast room ideal for casual dining and entertaining.
Upstairs, the second floor features a luxurious primary suite with a walk-in closet and a spa-like bathroom with a glass-enclosed Jacuzzi tub and multi jet-spray shower. Two additional bedrooms and a full bathroom offer flexible living space. The third floor includes finished attic storage with lots of possibilities.
The finished lower level contains a large den/ playroom that opens onto a second deck, complete with a pergola and electric fan for shaded comfort. This level also features home office space, a full bathroom, extra storage, laundry area with washer/ dryer, and direct access to the one car garage. Beautiful stainless and glass doors lead to the outside play area and garden.
Highlights:
- Two outdoor decks for entertaining and lounging
- Built-in BBQ grill with permanent gas line
- Pergola with electric fan
- Gas fireplace
- Two-zone central air and heating
- Security alarm system
- In-ground sprinkler system
- Hardwood floors
- Direct garage access
- Washer/dryer laundry area
- Lovely garden with kids play area
- Direct garage access / 2 car driveway
Close to main shopping areas, restaurants and public transportation, this home offers the perfect balance of modern convenience, indoor-outdoor living and timeless design. Most important, this charming home is move-in ready, a rare find in Riverdale. Don't miss out on this unique, one-of-a-kind listing
Listing Courtesy of Brown Harris Stevens Residential Sales LLC
Features
A/C [Central]
Alarm System
Garden
Patio
Sprinkler System
Terrace

Contact
Michael Segerman
License
Licensed As: Michael Segerman
Principal
Mortgage Calculator

This information is not verified for authenticity or accuracy and is not guaranteed and may not reflect all real estate activity in the market.
©2025 REBNY Listing Service, Inc. All rights reserved.
Additional building data provided by On-Line Residential [OLR].
All information furnished regarding property for sale, rental or financing is from sources deemed reliable, but no warranty or representation is made as to the accuracy thereof and same is submitted subject to errors, omissions, change of price, rental or other conditions, prior sale, lease or financing or withdrawal without notice. All dimensions are approximate. For exact dimensions, you must hire your own architect or engineer.
Listing ID: 100816TH

