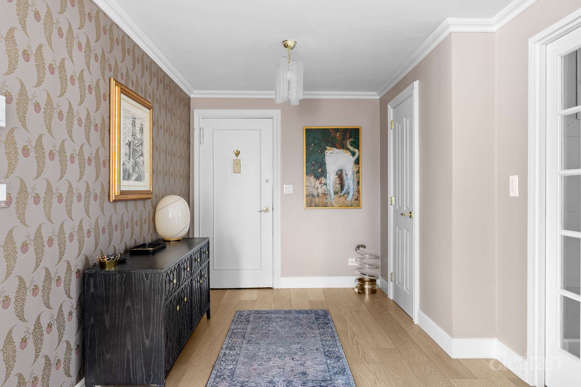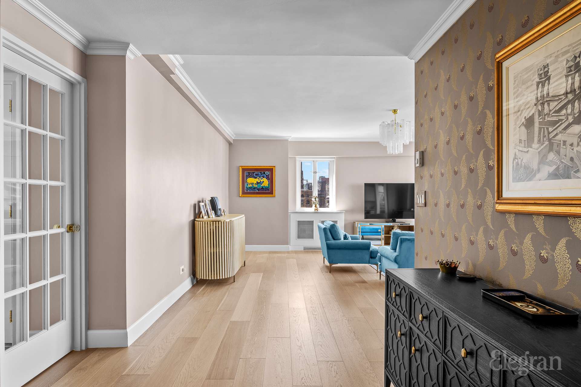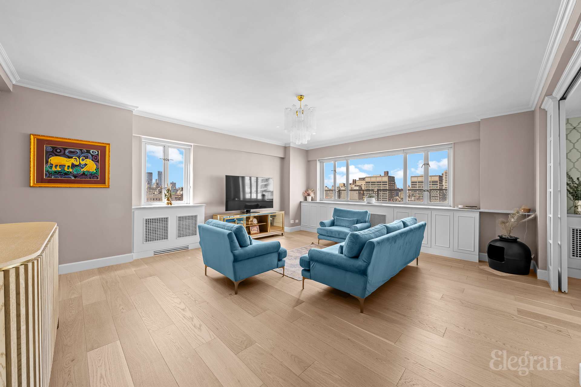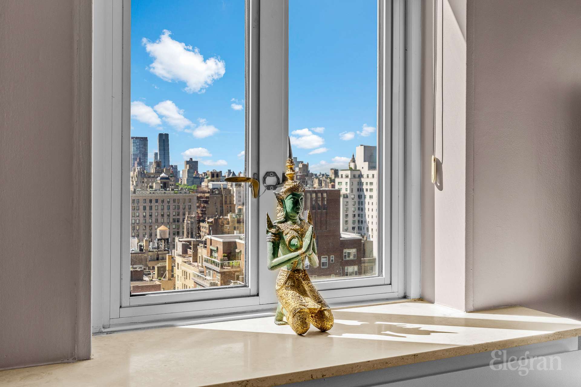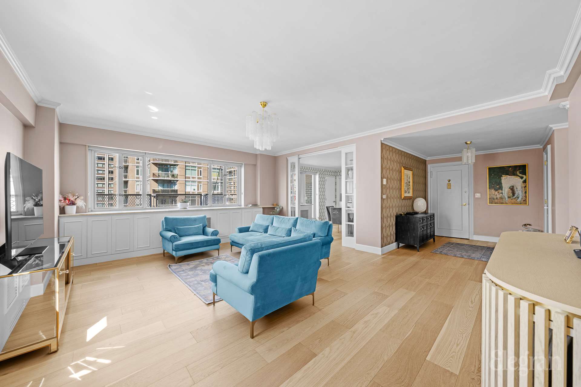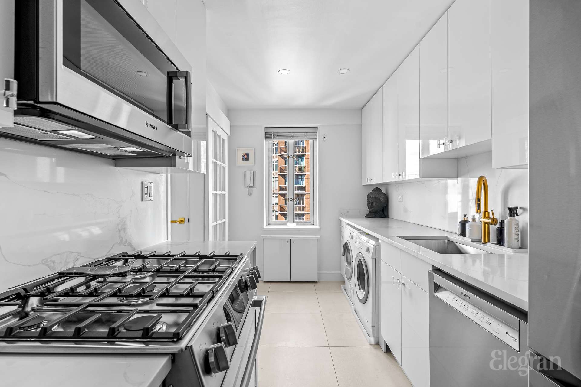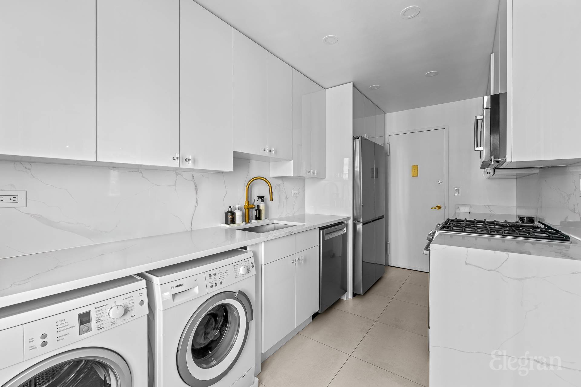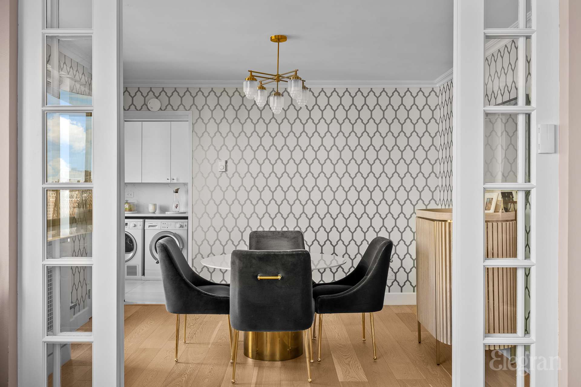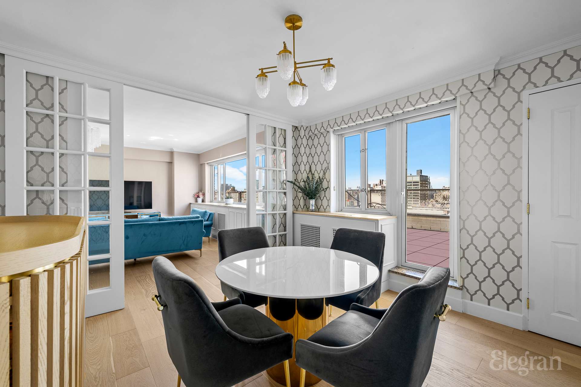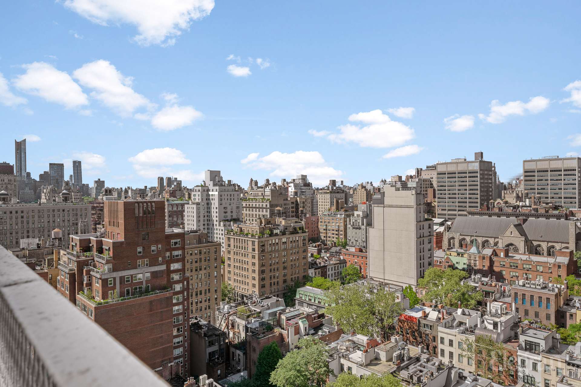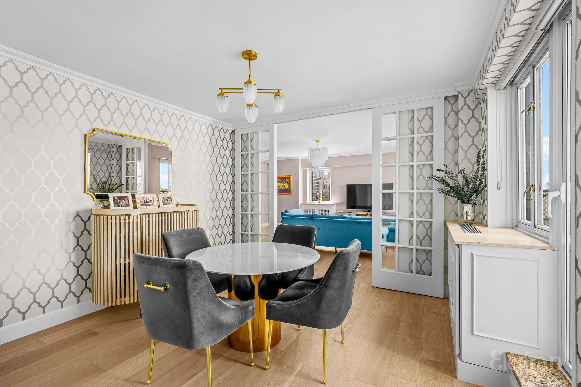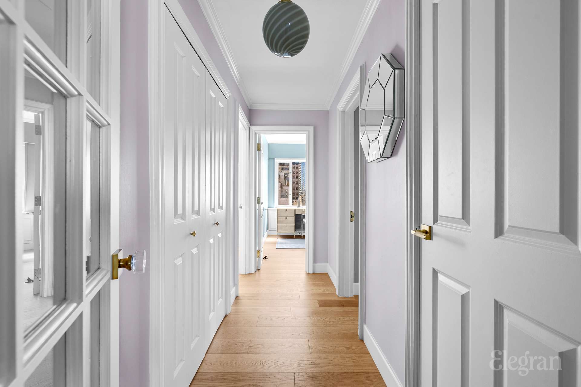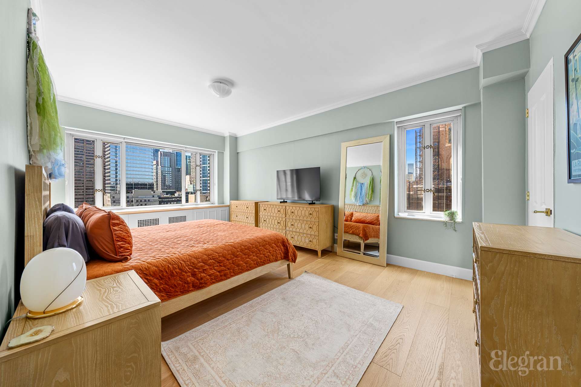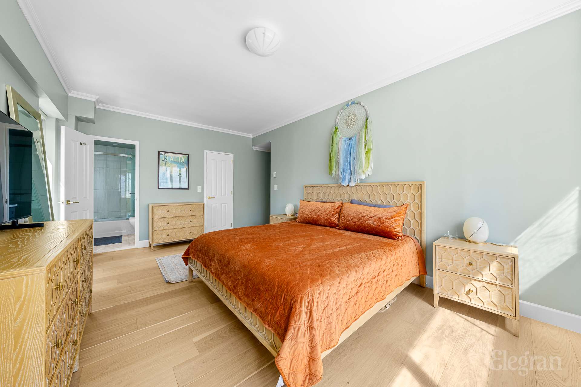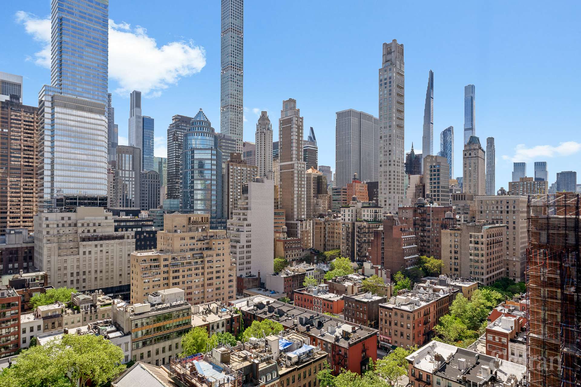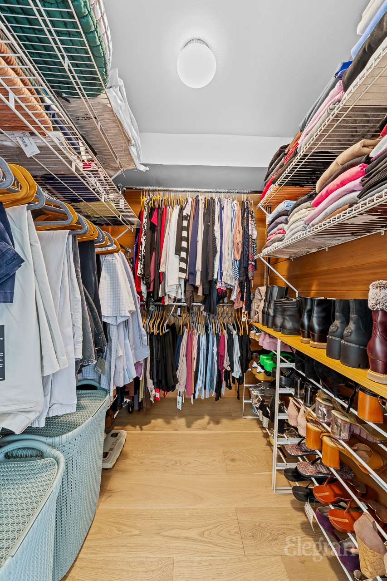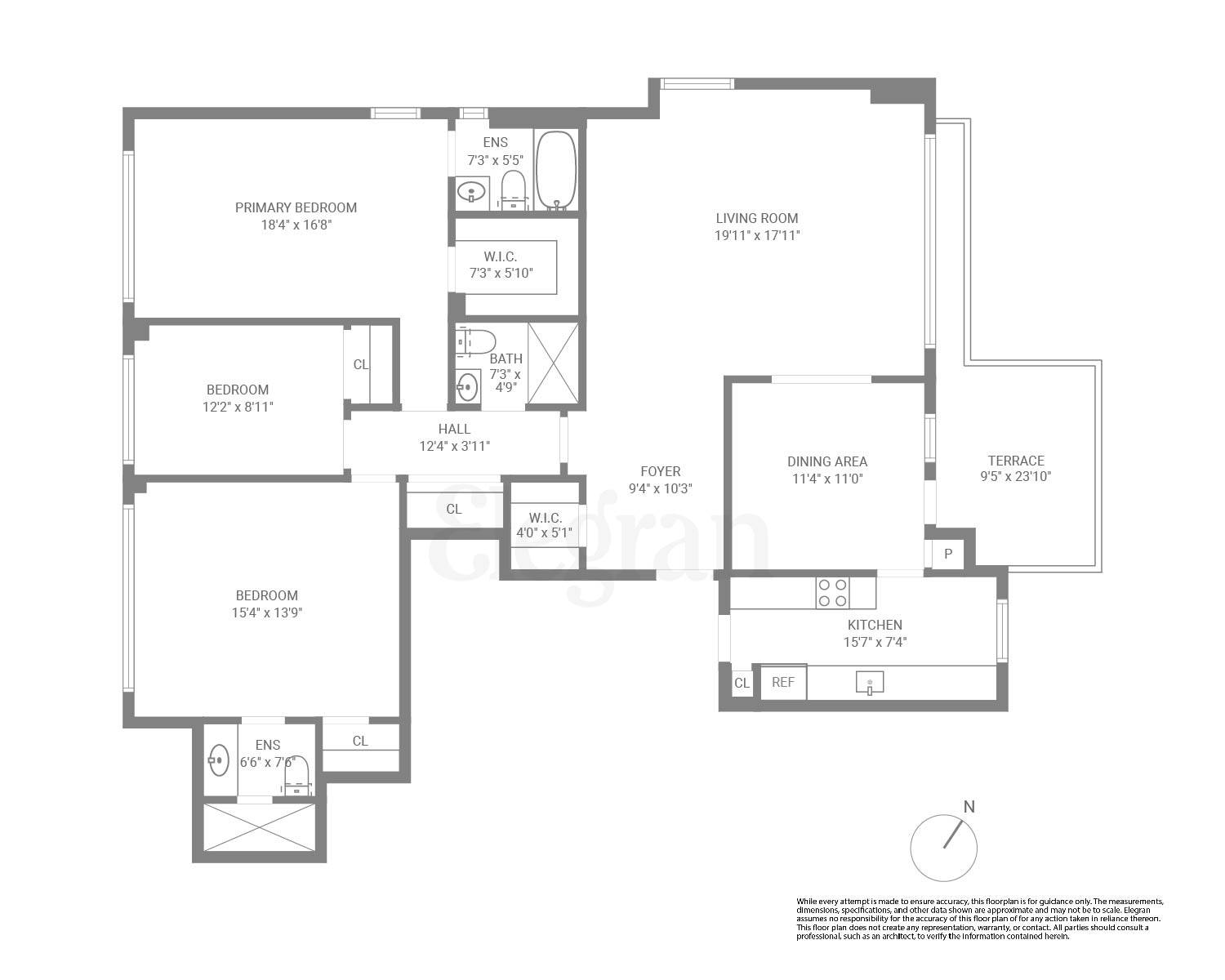
$ 2,795,000
Active
Status
7
Rooms
3
Bedrooms
3
Bathrooms
$ 2,370
Real Estate Taxes
[Monthly]
$ 2,370
Common Charges [Monthly]
90%
Financing Allowed

Description
Experience elevated living at the Beekman Townhouse Condominiums, where timeless elegance meets modern luxury. This meticulously renovated three-bedroom, three-bathroom residence offers a refined lifestyle high above the city, with stunning northern, southern, and western exposures that fill the home with natural light throughout the day. Perched on the 20th floor, the apartment’s private terrace is the perfect place to unwind while enjoying panoramic views of the iconic New York City skyline.
Upon entering, you’re greeted by a gracious foyer featuring a cedar-lined closet and a striking custom Murano glass chandelier from Rome. The spacious, sun-filled living room is framed by large windows facing north and west, and flows seamlessly into the dining area, which opens directly to the terrace—an ideal setting for entertaining guests. The galley kitchen is sleek and functional, equipped with premium appliances including a Bosch stove, microwave, dishwasher, and a Samsung refrigerator. A washer and dryer are also conveniently installed in-unit.
All three bedrooms are located in the southern wing of the home, offering quiet and privacy. The king-sized primary suite features a walk-in closet and a luxurious en-suite bathroom. The second bedroom has its own private bath, while the third bedroom serves perfectly as a guest room or home office. Each bedroom enjoys peaceful southern light. A distinctive powder room in the hallway, crafted from rare fossilized marble and verified by a geophysicist, adds a truly unique touch. All bathrooms are fitted with high-end Toto fixtures.
Originally designed by Emory Roth in 1959 and converted to condominiums in 1990, Beekman Townhouse offers full-service amenities including a 24-hour doorman, live-in superintendent, parking garage, and on-site laundry. Ideally situated near the Q and F subway lines and the best of the Upper East Side. Showings and open houses are by appointment only.
Experience elevated living at the Beekman Townhouse Condominiums, where timeless elegance meets modern luxury. This meticulously renovated three-bedroom, three-bathroom residence offers a refined lifestyle high above the city, with stunning northern, southern, and western exposures that fill the home with natural light throughout the day. Perched on the 20th floor, the apartment’s private terrace is the perfect place to unwind while enjoying panoramic views of the iconic New York City skyline.
Upon entering, you’re greeted by a gracious foyer featuring a cedar-lined closet and a striking custom Murano glass chandelier from Rome. The spacious, sun-filled living room is framed by large windows facing north and west, and flows seamlessly into the dining area, which opens directly to the terrace—an ideal setting for entertaining guests. The galley kitchen is sleek and functional, equipped with premium appliances including a Bosch stove, microwave, dishwasher, and a Samsung refrigerator. A washer and dryer are also conveniently installed in-unit.
All three bedrooms are located in the southern wing of the home, offering quiet and privacy. The king-sized primary suite features a walk-in closet and a luxurious en-suite bathroom. The second bedroom has its own private bath, while the third bedroom serves perfectly as a guest room or home office. Each bedroom enjoys peaceful southern light. A distinctive powder room in the hallway, crafted from rare fossilized marble and verified by a geophysicist, adds a truly unique touch. All bathrooms are fitted with high-end Toto fixtures.
Originally designed by Emory Roth in 1959 and converted to condominiums in 1990, Beekman Townhouse offers full-service amenities including a 24-hour doorman, live-in superintendent, parking garage, and on-site laundry. Ideally situated near the Q and F subway lines and the best of the Upper East Side. Showings and open houses are by appointment only.
Listing Courtesy of Elegran LLC
Features
A/C
Washer / Dryer

Building Details

Condo
Ownership
High-Rise
Building Type
Full Service
Service Level
Elevator
Access
Pets Allowed
Pet Policy
1397/7503
Block/Lot
Post-War
Age
1959
Year Built
20/156
Floors/Apts
Building Amenities
Bike Room
Garage
Laundry Room
Building Statistics
$ 1,261 APPSF
Closed Sales Data [Last 12 Months]

Contact
Michael Segerman
License
Licensed As: Michael Segerman
Principal
Mortgage Calculator

This information is not verified for authenticity or accuracy and is not guaranteed and may not reflect all real estate activity in the market.
©2025 REBNY Listing Service, Inc. All rights reserved.
Additional building data provided by On-Line Residential [OLR].
All information furnished regarding property for sale, rental or financing is from sources deemed reliable, but no warranty or representation is made as to the accuracy thereof and same is submitted subject to errors, omissions, change of price, rental or other conditions, prior sale, lease or financing or withdrawal without notice. All dimensions are approximate. For exact dimensions, you must hire your own architect or engineer.
Listing ID: 47784
