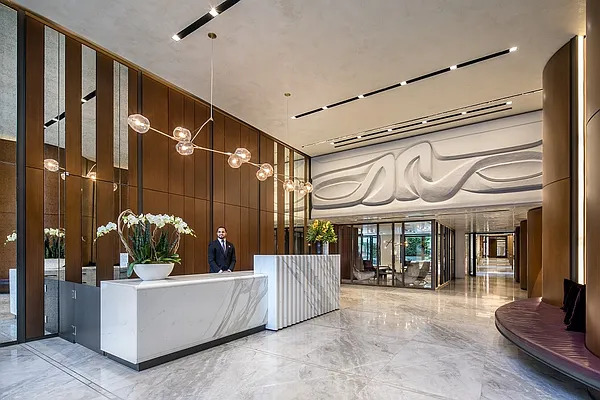

Description
Thoughtfully designed for elevated living, this spacious 2BR/2BA at 70 Charlton spans 1,474 square feet and offers a rare combination of functionality and refined style. The split-bedroom layout ensures privacy, while north and south exposures flood the home with light throughout the day. Grey-wash wide-plank oak floors, tall baseboards, and designer lighting add warmth and sophistication throughout.
Enter through a gracious foyer with closet space and a washer/dryer. The expansive great room offers plenty of space for both living and dining, with oversized windows and an airy flow. The sleek, black-and-white open kitchen features upscale integrated appliances, including a gas cooktop with external venting, wall ovens, wine fridge, garbage disposal, and dishwasher - a true chef's setup wrapped in clean, modern design.
The south-facing primary suite overlooks the serene landscaped courtyard and includes a massive custom walk-in closet and spa-like bath with a soaking tub, walk-in shower, water closet, and wide double vanity. The second bedroom offers its own reach-in closet and access to a beautifully finished full bath.
Set in the heart of West Soho, 70 Charlton is a full-service Extell development with interiors by Workshop/APD and one of the last remaining 20-year tax abatements which ends in 2037. Amenities include a 24-hour doorman, landscaped courtyard, indoor saltwater pool, steam room, fitness center, sports court, children's playroom, and resident lounge - a true oasis for modern city living.
Thoughtfully designed for elevated living, this spacious 2BR/2BA at 70 Charlton spans 1,474 square feet and offers a rare combination of functionality and refined style. The split-bedroom layout ensures privacy, while north and south exposures flood the home with light throughout the day. Grey-wash wide-plank oak floors, tall baseboards, and designer lighting add warmth and sophistication throughout.
Enter through a gracious foyer with closet space and a washer/dryer. The expansive great room offers plenty of space for both living and dining, with oversized windows and an airy flow. The sleek, black-and-white open kitchen features upscale integrated appliances, including a gas cooktop with external venting, wall ovens, wine fridge, garbage disposal, and dishwasher - a true chef's setup wrapped in clean, modern design.
The south-facing primary suite overlooks the serene landscaped courtyard and includes a massive custom walk-in closet and spa-like bath with a soaking tub, walk-in shower, water closet, and wide double vanity. The second bedroom offers its own reach-in closet and access to a beautifully finished full bath.
Set in the heart of West Soho, 70 Charlton is a full-service Extell development with interiors by Workshop/APD and one of the last remaining 20-year tax abatements which ends in 2037. Amenities include a 24-hour doorman, landscaped courtyard, indoor saltwater pool, steam room, fitness center, sports court, children's playroom, and resident lounge - a true oasis for modern city living.
Features

Building Details

Building Amenities
Building Statistics
$ 1,832 APPSF
Closed Sales Data [Last 12 Months]

Contact
Michael Segerman
Principal
Mortgage Calculator















