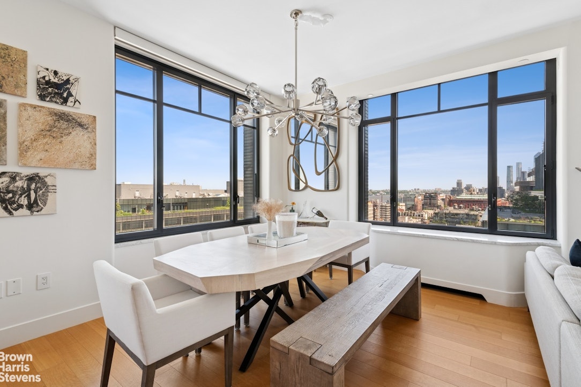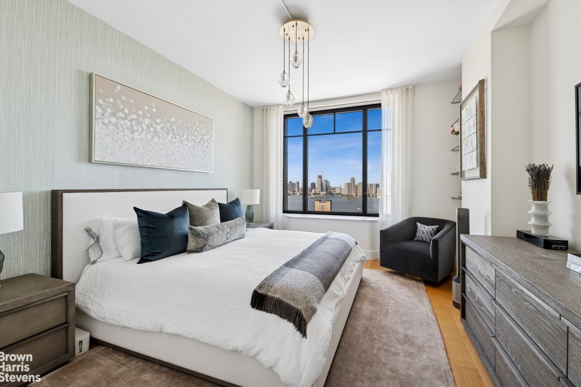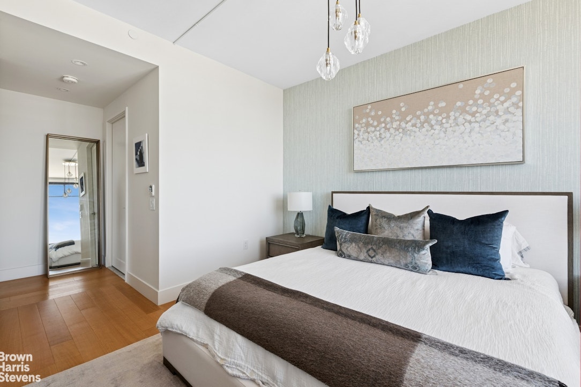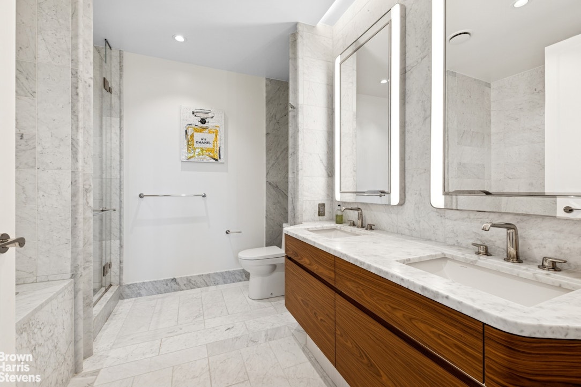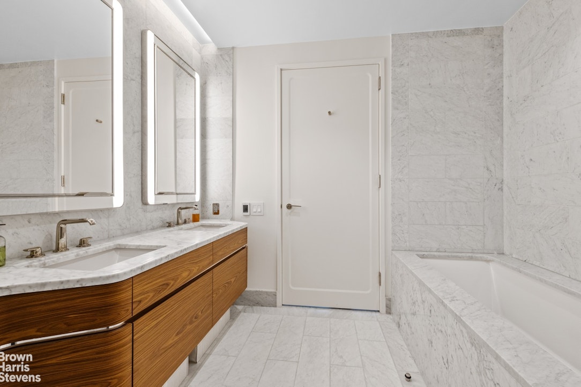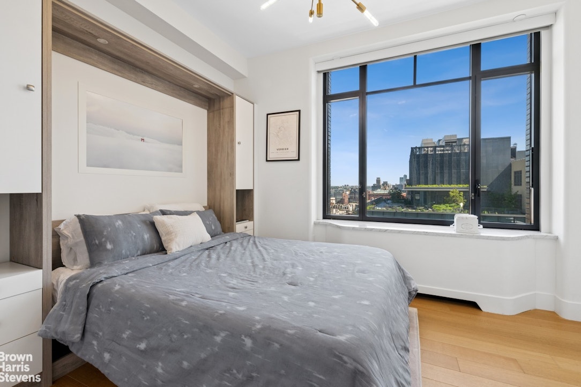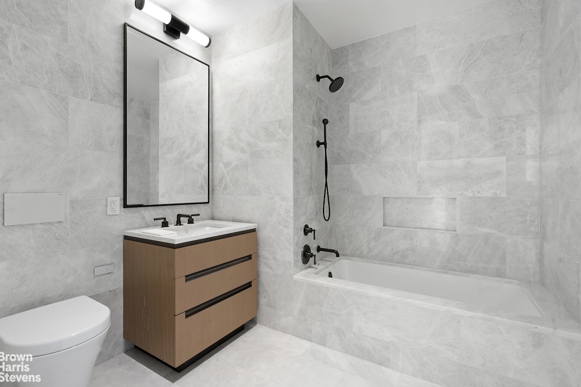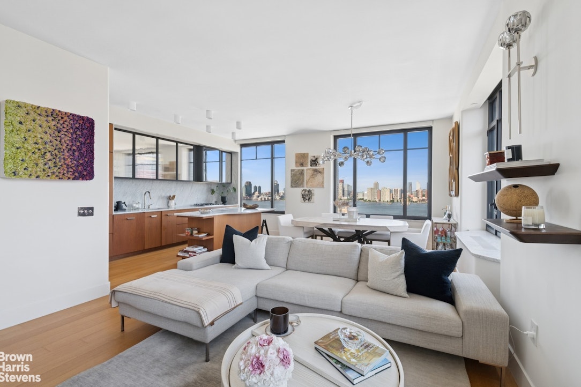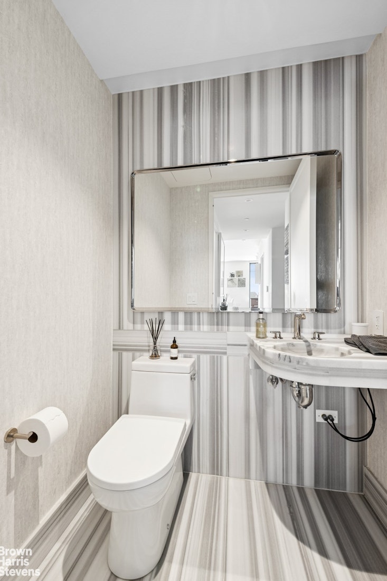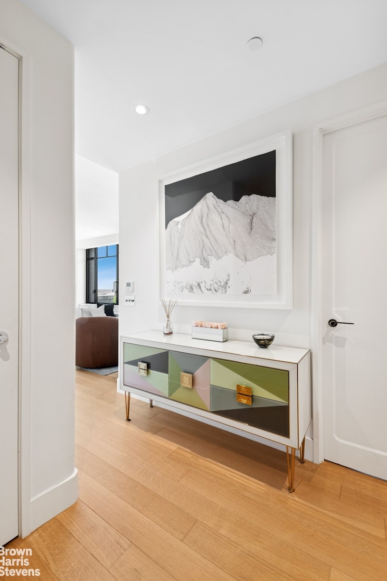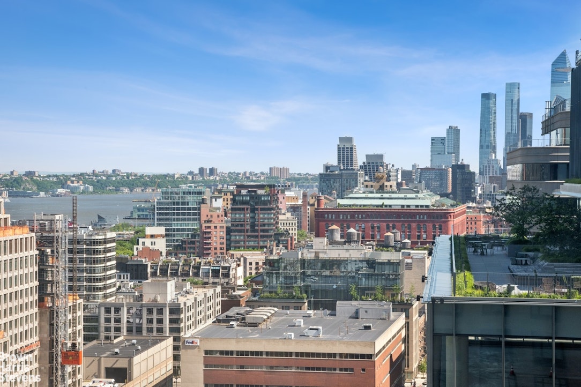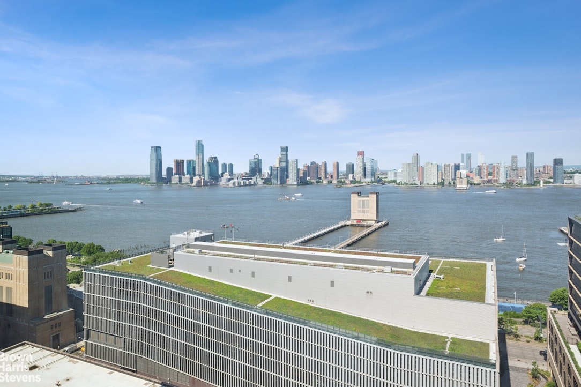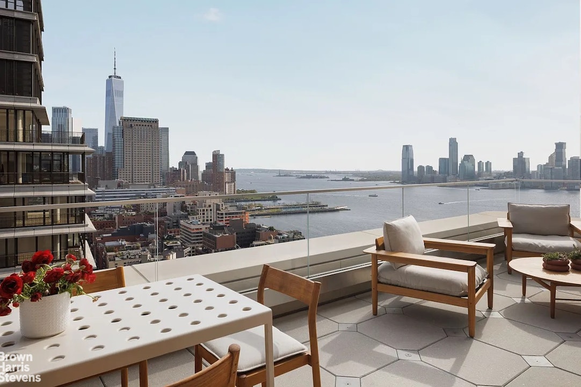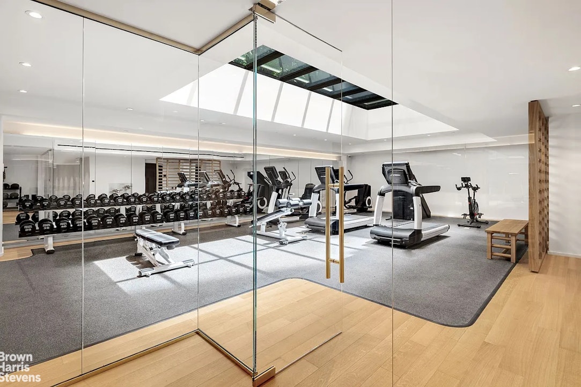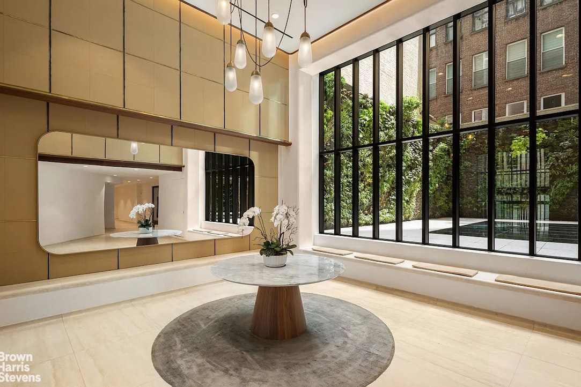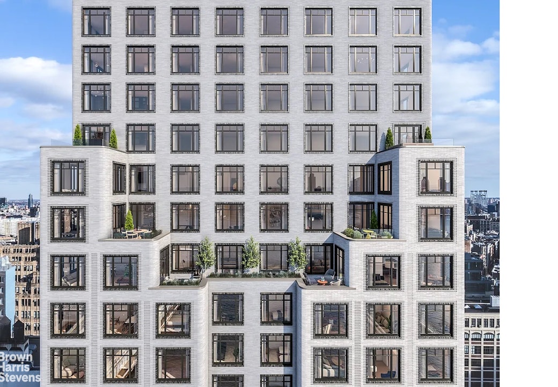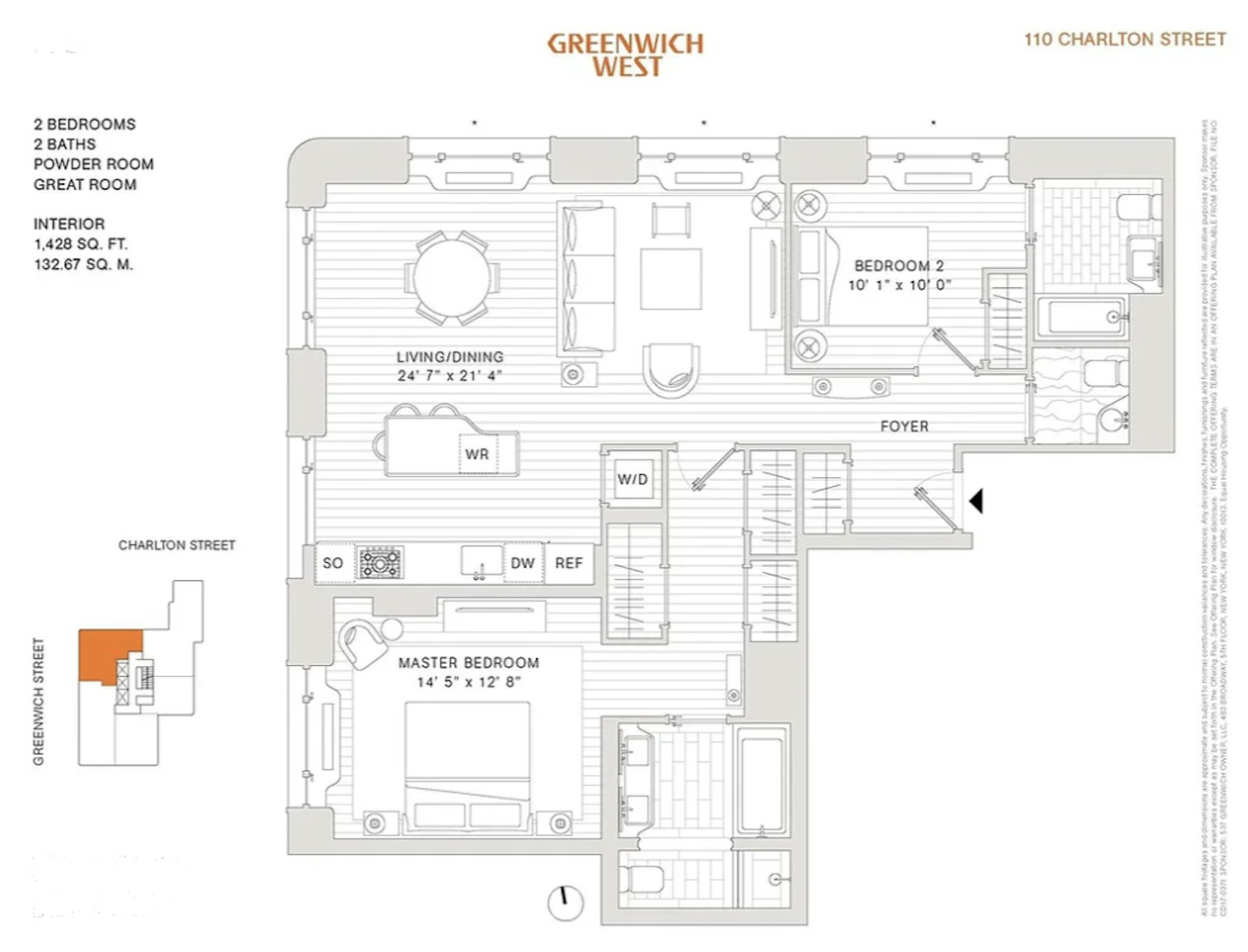
New This Week
$ 4,250,000
Active
Status
4
Rooms
2
Bedrooms
2.5
Bathrooms
$ 2,769
Real Estate Taxes
[Monthly]
$ 1,619
Common Charges [Monthly]
90%
Financing Allowed

Description
Introducing the first resale opportunity from the coveted B-line two bedroom at Greenwich West.
This generously-scaled, 2 bed/2.5 bath condo features unobstructed views of the Hudson River through three of the four oversized corner living room windows. The living room also boasts open vistas of the NYC skyline including Hudson Yards and beyond.
The dining area is conveniently located just off of the designer kitchen and can easily accommodate a dining table for 8-10 people. The chef's kitchen is as aesthetically striking as it is functional and includes some of the finest appliances and materials including: a full suite of Miele appliances, Carrara marble countertops and backsplash, custom Molteni walnut cabinetry for lower cabinets, and custom fluted mirrored cabinetry for upper cabinets.There is a separate powder room for guests in addition to the two en-suite bathrooms for each bedroom.
The king-size, primary suite has open views of the Hudson River enjoyed through a large picture window. It includes three custom built-out closets and a spa-like five-fixture bath adorned in marble. The primary bath includes a large deep soaking tub, separate stall shower, double-vanity with abundant storage, custom lighting and cabinetry, and radiant heated floors.
The second bedroom has a large, custom-built murphy bed allowing one to easily transform the room from a bedroom to an office in mere seconds. The en-suite bath has abundant storage and is finished with marble floors and tiled walls.
Beautiful wide-plank, European oak floors run throughout the home. There is central air with three separate zones for ultimate climate control. Washer and dryer in unit.
The unit has received several upgrades from the current owners including: automatic shades for all windows throughout the home (including an extra layer of blackout shades in the bedrooms), Restoration Hardware light fixtures throughout, and a storage cage that transfers with the sale of the unit.
Greenwich West is the premier luxury condominium in the Hudson Square neighborhood. The world-class amenities including a 24 hour doorman, concierge services, a live-in resident manager, state-of-the-art fitness center, yoga studio, resident's lounge, children's playroom, bike storage, and furnished/landscaped rooftop deck with open views of the Hudson River and city skyline.
Neighbors include the new Google building, the new Disney headquarters, and some of the finest shopping and dining found in Downtown Manhattan.
This generously-scaled, 2 bed/2.5 bath condo features unobstructed views of the Hudson River through three of the four oversized corner living room windows. The living room also boasts open vistas of the NYC skyline including Hudson Yards and beyond.
The dining area is conveniently located just off of the designer kitchen and can easily accommodate a dining table for 8-10 people. The chef's kitchen is as aesthetically striking as it is functional and includes some of the finest appliances and materials including: a full suite of Miele appliances, Carrara marble countertops and backsplash, custom Molteni walnut cabinetry for lower cabinets, and custom fluted mirrored cabinetry for upper cabinets.There is a separate powder room for guests in addition to the two en-suite bathrooms for each bedroom.
The king-size, primary suite has open views of the Hudson River enjoyed through a large picture window. It includes three custom built-out closets and a spa-like five-fixture bath adorned in marble. The primary bath includes a large deep soaking tub, separate stall shower, double-vanity with abundant storage, custom lighting and cabinetry, and radiant heated floors.
The second bedroom has a large, custom-built murphy bed allowing one to easily transform the room from a bedroom to an office in mere seconds. The en-suite bath has abundant storage and is finished with marble floors and tiled walls.
Beautiful wide-plank, European oak floors run throughout the home. There is central air with three separate zones for ultimate climate control. Washer and dryer in unit.
The unit has received several upgrades from the current owners including: automatic shades for all windows throughout the home (including an extra layer of blackout shades in the bedrooms), Restoration Hardware light fixtures throughout, and a storage cage that transfers with the sale of the unit.
Greenwich West is the premier luxury condominium in the Hudson Square neighborhood. The world-class amenities including a 24 hour doorman, concierge services, a live-in resident manager, state-of-the-art fitness center, yoga studio, resident's lounge, children's playroom, bike storage, and furnished/landscaped rooftop deck with open views of the Hudson River and city skyline.
Neighbors include the new Google building, the new Disney headquarters, and some of the finest shopping and dining found in Downtown Manhattan.
Introducing the first resale opportunity from the coveted B-line two bedroom at Greenwich West.
This generously-scaled, 2 bed/2.5 bath condo features unobstructed views of the Hudson River through three of the four oversized corner living room windows. The living room also boasts open vistas of the NYC skyline including Hudson Yards and beyond.
The dining area is conveniently located just off of the designer kitchen and can easily accommodate a dining table for 8-10 people. The chef's kitchen is as aesthetically striking as it is functional and includes some of the finest appliances and materials including: a full suite of Miele appliances, Carrara marble countertops and backsplash, custom Molteni walnut cabinetry for lower cabinets, and custom fluted mirrored cabinetry for upper cabinets.There is a separate powder room for guests in addition to the two en-suite bathrooms for each bedroom.
The king-size, primary suite has open views of the Hudson River enjoyed through a large picture window. It includes three custom built-out closets and a spa-like five-fixture bath adorned in marble. The primary bath includes a large deep soaking tub, separate stall shower, double-vanity with abundant storage, custom lighting and cabinetry, and radiant heated floors.
The second bedroom has a large, custom-built murphy bed allowing one to easily transform the room from a bedroom to an office in mere seconds. The en-suite bath has abundant storage and is finished with marble floors and tiled walls.
Beautiful wide-plank, European oak floors run throughout the home. There is central air with three separate zones for ultimate climate control. Washer and dryer in unit.
The unit has received several upgrades from the current owners including: automatic shades for all windows throughout the home (including an extra layer of blackout shades in the bedrooms), Restoration Hardware light fixtures throughout, and a storage cage that transfers with the sale of the unit.
Greenwich West is the premier luxury condominium in the Hudson Square neighborhood. The world-class amenities including a 24 hour doorman, concierge services, a live-in resident manager, state-of-the-art fitness center, yoga studio, resident's lounge, children's playroom, bike storage, and furnished/landscaped rooftop deck with open views of the Hudson River and city skyline.
Neighbors include the new Google building, the new Disney headquarters, and some of the finest shopping and dining found in Downtown Manhattan.
This generously-scaled, 2 bed/2.5 bath condo features unobstructed views of the Hudson River through three of the four oversized corner living room windows. The living room also boasts open vistas of the NYC skyline including Hudson Yards and beyond.
The dining area is conveniently located just off of the designer kitchen and can easily accommodate a dining table for 8-10 people. The chef's kitchen is as aesthetically striking as it is functional and includes some of the finest appliances and materials including: a full suite of Miele appliances, Carrara marble countertops and backsplash, custom Molteni walnut cabinetry for lower cabinets, and custom fluted mirrored cabinetry for upper cabinets.There is a separate powder room for guests in addition to the two en-suite bathrooms for each bedroom.
The king-size, primary suite has open views of the Hudson River enjoyed through a large picture window. It includes three custom built-out closets and a spa-like five-fixture bath adorned in marble. The primary bath includes a large deep soaking tub, separate stall shower, double-vanity with abundant storage, custom lighting and cabinetry, and radiant heated floors.
The second bedroom has a large, custom-built murphy bed allowing one to easily transform the room from a bedroom to an office in mere seconds. The en-suite bath has abundant storage and is finished with marble floors and tiled walls.
Beautiful wide-plank, European oak floors run throughout the home. There is central air with three separate zones for ultimate climate control. Washer and dryer in unit.
The unit has received several upgrades from the current owners including: automatic shades for all windows throughout the home (including an extra layer of blackout shades in the bedrooms), Restoration Hardware light fixtures throughout, and a storage cage that transfers with the sale of the unit.
Greenwich West is the premier luxury condominium in the Hudson Square neighborhood. The world-class amenities including a 24 hour doorman, concierge services, a live-in resident manager, state-of-the-art fitness center, yoga studio, resident's lounge, children's playroom, bike storage, and furnished/landscaped rooftop deck with open views of the Hudson River and city skyline.
Neighbors include the new Google building, the new Disney headquarters, and some of the finest shopping and dining found in Downtown Manhattan.
Listing Courtesy of Brown Harris Stevens Residential Sales LLC
Features
A/C
Washer / Dryer

Building Details
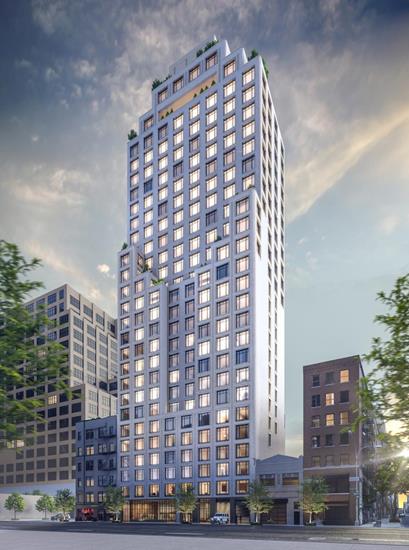
Condo
Ownership
High-Rise
Building Type
Concierge
Service Level
Elevator
Access
Pets Allowed
Pet Policy
597/7503
Block/Lot
Post-War
Age
2020
Year Built
30/170
Floors/Apts
Building Amenities
Bike Room
Fitness Facility
Laundry Room
Playroom
Private Storage
Roof Deck
Building Statistics
$ 2,330 APPSF
Closed Sales Data [Last 12 Months]

Contact
Michael Segerman
License
Licensed As: Michael Segerman
Principal
Mortgage Calculator

This information is not verified for authenticity or accuracy and is not guaranteed and may not reflect all real estate activity in the market.
©2025 REBNY Listing Service, Inc. All rights reserved.
Additional building data provided by On-Line Residential [OLR].
All information furnished regarding property for sale, rental or financing is from sources deemed reliable, but no warranty or representation is made as to the accuracy thereof and same is submitted subject to errors, omissions, change of price, rental or other conditions, prior sale, lease or financing or withdrawal without notice. All dimensions are approximate. For exact dimensions, you must hire your own architect or engineer.
Listing ID: 1938443
