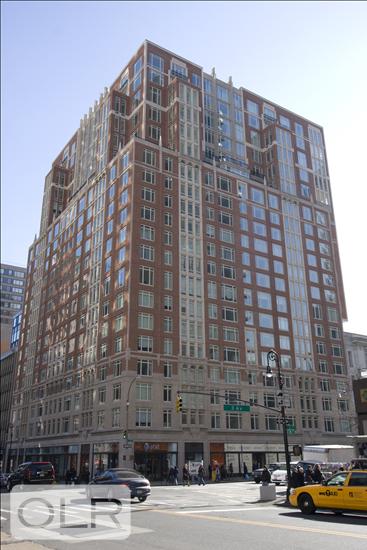

Description
ELEGANT PENTHOUSE LIVING AT THE BROMPTON PH2B
Introducing Penthouse 2B at The Brompton-an exquisite 2,433-square-foot, three-bedroom, three-bathroom home with a separate den, easily adaptable as a fourth bedroom or home office. Designed by Robert A.M. Stern and developed by Related Companies, this masterfully crafted residence combines timeless sophistication with modern comfort in one of the Upper East Side's most celebrated condominiums.
A grand entry gallery welcomes you into the home, providing an elegant transition from the private bedroom wing to the expansive entertaining spaces. Framed by sweeping north and west exposures, the magnificent corner great room features 11-foot ceilings, herringbone hardwood flooring, and an Italian-crafted onyx fireplace.
The adjacent formal dining area is set before oversized French windows and Juliet balcony, offering a graceful setting for both intimate dinners and lively gatherings. The kitchen is a chef's dream, finished with quartzite countertops, sleek cabinetry, and top-tier Miele appliances. A casual dining nook completes the space, ideal for everyday meals with city views as your backdrop.
The bedroom wing offers serenity and seclusion. The spacious second and third bedrooms include ample closet space and blackout shades for ultimate comfort. The primary suite is a sanctuary unto itself-featuring a custom-designed Poliform walk-in closet outfitted with drawers, hanging racks, and shoe storage. The windowed, spa-inspired en-suite bath includes a soaking tub, double vanity, and separate rain shower.
Additional features include a dedicated laundry room with side-by-side Miele washer and dryer, storage, central air, and refined finishes throughout.
Residents of The Brompton enjoy full-service luxury living with 24-hour doorman and concierge service, a resident lounge and landscaped garden terrace, children's playroom, state-of-the-art fitness center, rooftop sundeck, and preferred access to the on-site Equinox. A private entrance on East 86th Street provides discreet and convenient access to transportation (4, 5, and 6 trains), premier dining, shopping, Central Park, and Carl Schurz Park.
This is penthouse living defined by elegance, scale, and comfort-rarely available and not to be missed.
ELEGANT PENTHOUSE LIVING AT THE BROMPTON PH2B
Introducing Penthouse 2B at The Brompton-an exquisite 2,433-square-foot, three-bedroom, three-bathroom home with a separate den, easily adaptable as a fourth bedroom or home office. Designed by Robert A.M. Stern and developed by Related Companies, this masterfully crafted residence combines timeless sophistication with modern comfort in one of the Upper East Side's most celebrated condominiums.
A grand entry gallery welcomes you into the home, providing an elegant transition from the private bedroom wing to the expansive entertaining spaces. Framed by sweeping north and west exposures, the magnificent corner great room features 11-foot ceilings, herringbone hardwood flooring, and an Italian-crafted onyx fireplace.
The adjacent formal dining area is set before oversized French windows and Juliet balcony, offering a graceful setting for both intimate dinners and lively gatherings. The kitchen is a chef's dream, finished with quartzite countertops, sleek cabinetry, and top-tier Miele appliances. A casual dining nook completes the space, ideal for everyday meals with city views as your backdrop.
The bedroom wing offers serenity and seclusion. The spacious second and third bedrooms include ample closet space and blackout shades for ultimate comfort. The primary suite is a sanctuary unto itself-featuring a custom-designed Poliform walk-in closet outfitted with drawers, hanging racks, and shoe storage. The windowed, spa-inspired en-suite bath includes a soaking tub, double vanity, and separate rain shower.
Additional features include a dedicated laundry room with side-by-side Miele washer and dryer, storage, central air, and refined finishes throughout.
Residents of The Brompton enjoy full-service luxury living with 24-hour doorman and concierge service, a resident lounge and landscaped garden terrace, children's playroom, state-of-the-art fitness center, rooftop sundeck, and preferred access to the on-site Equinox. A private entrance on East 86th Street provides discreet and convenient access to transportation (4, 5, and 6 trains), premier dining, shopping, Central Park, and Carl Schurz Park.
This is penthouse living defined by elegance, scale, and comfort-rarely available and not to be missed.
Features

Building Details

Building Amenities
Building Statistics
$ 1,715 APPSF
Closed Sales Data [Last 12 Months]

Contact
Michael Segerman
Principal
Mortgage Calculator


















