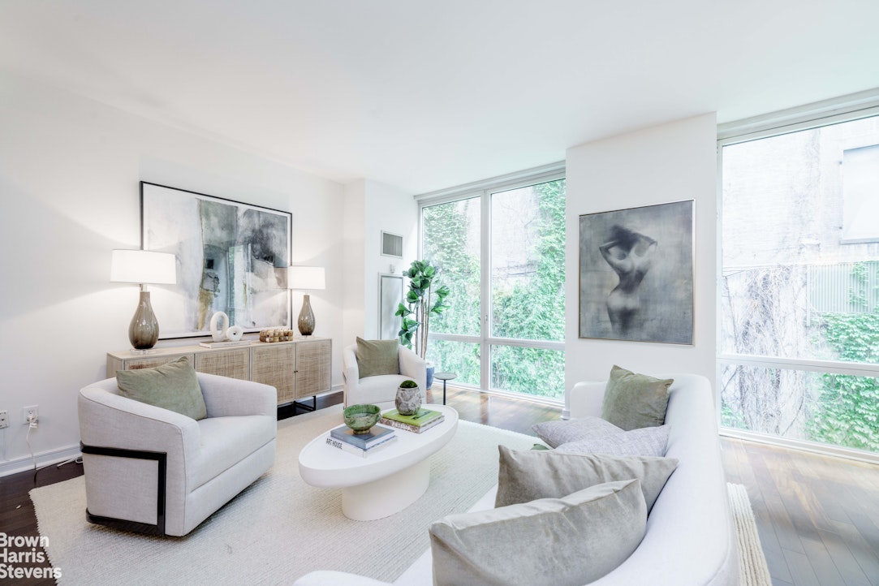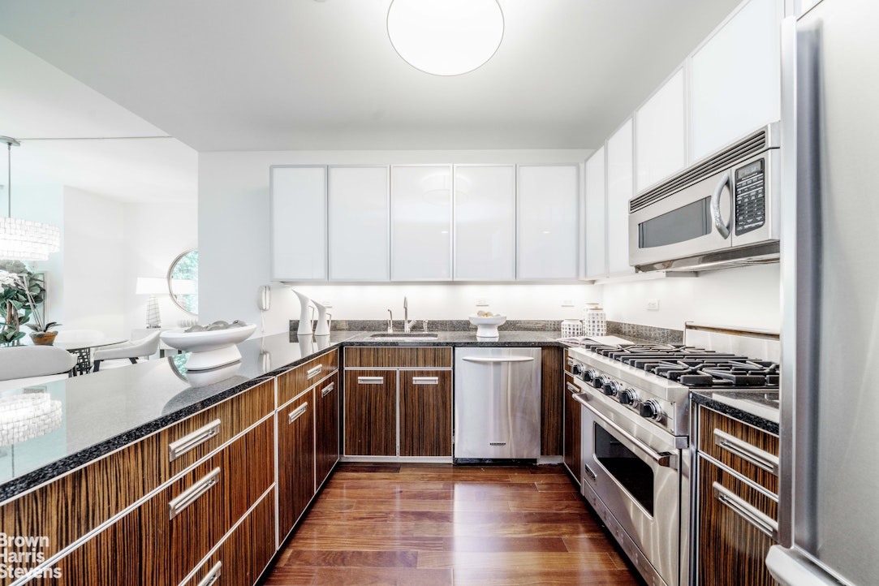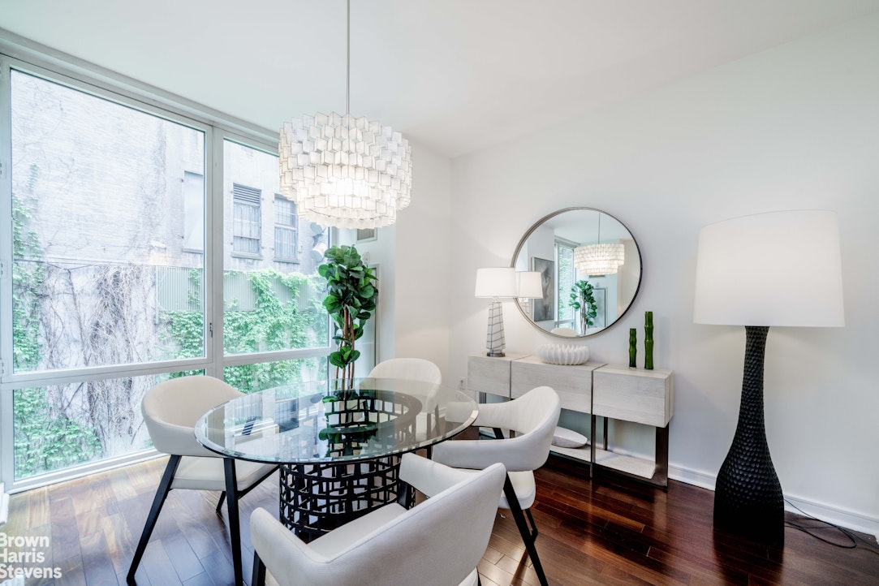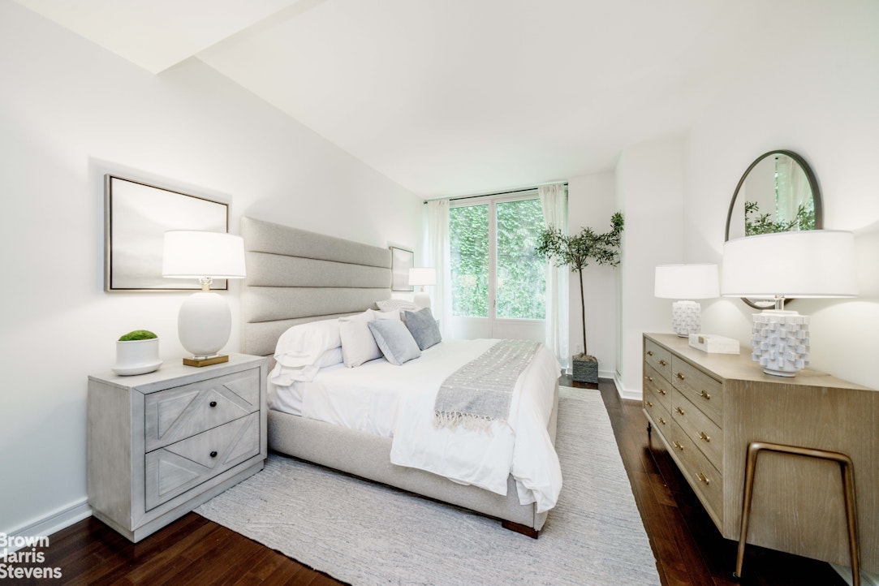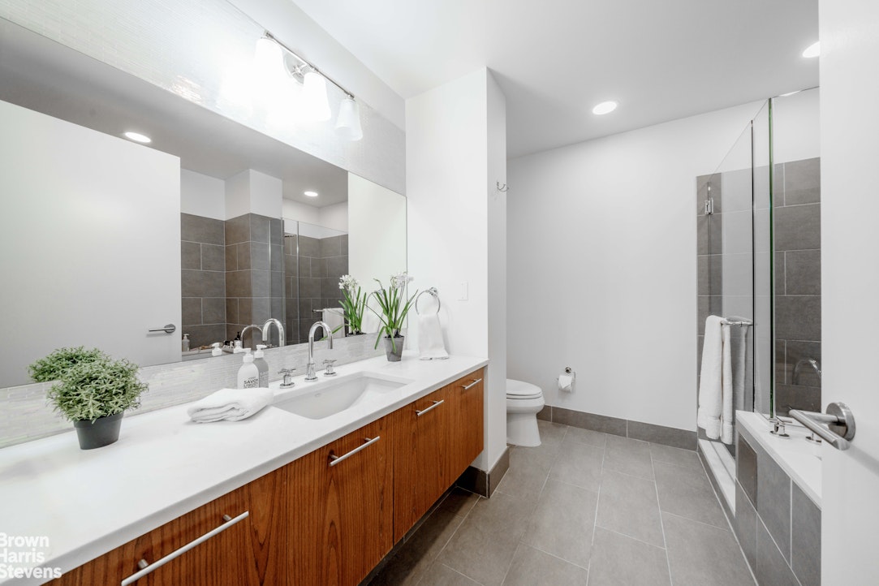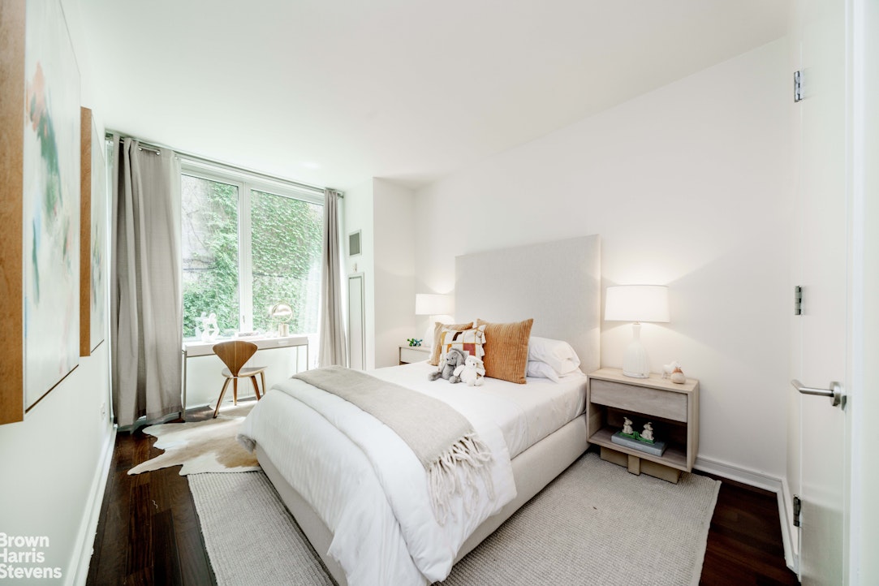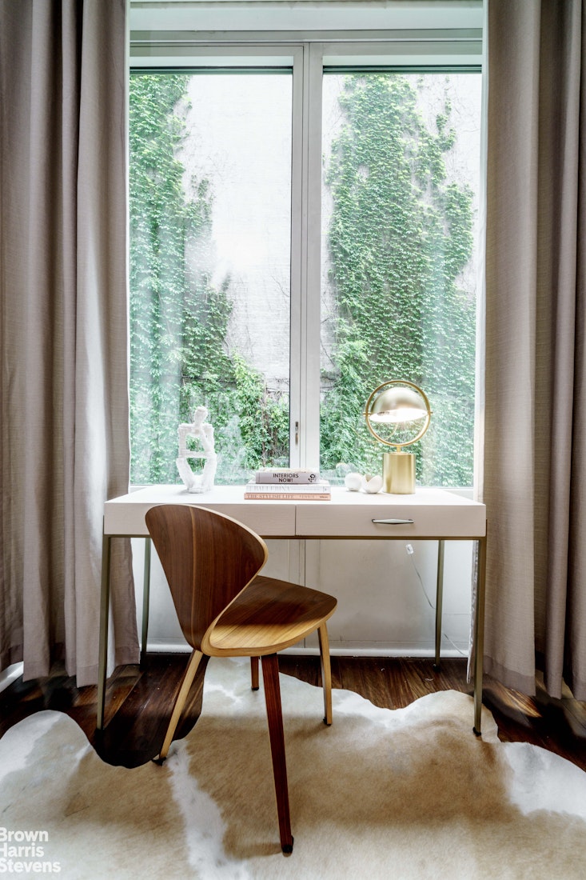
$ 2,375,000
Active
Status
4
Rooms
2
Bedrooms
2
Bathrooms
$ 1,585
Real Estate Taxes
[Monthly]
$ 1,778
Common Charges [Monthly]
90%
Financing Allowed

Description
Uncover your own hidden oasis nestled in one of Manhattan's most coveted enclaves. This turnkey, two-bedroom, two-bathroom home offers privacy, space, and comfort. Just bring your own toothbrush!
The first thing you'll notice is the dramatic, floor-to-ceiling, south-facing wall of windows, offering serene views of lush ivy just beyond the glass-visible from nearly everywhere in the apartment. Your entry foyer features a wall of coat and utility closets stretching over ten feet. The expansive living room and dining alcove benefit from the verdant views and tall ceilings. The open-concept kitchen has top-of-the-line stainless steel appliances, plenty of working granite counter space, and more than enough cabinets.
The apartment offers a well-planned layout with a distinct bedroom wing, providing separation between the private and entertaining spaces. Down the hallway to the bedrooms, you'll pass a large walk-in closet, a vented in-unit washer/dryer closet with additional storage shelves, and a full-size bathroom. The luxurious primary bedroom suite features three more great closets, space for a king-size bed and oversized furniture, plus a large en-suite bathroom with a separate tub and shower stall. The second bedroom currently hosts a queen-size bed and a desk with room to spare.
Additional features in the apartment include hardwood floors throughout, a central HVAC system, and endless wall space for artwork.
The Chelsea House at 130 West 19th Street is a respected, full-service condominium in the heart of Chelsea. Amenities in the building include an incredible landscaped roof deck with A+ 360-degree views of Manhattan's skyline and a fireplace, a ground-floor fitness center, and a media/playroom. Buyers looking for the easiest move ever should know the current furniture is available for sale. Don't wait! This rare opportunity won't last.
The first thing you'll notice is the dramatic, floor-to-ceiling, south-facing wall of windows, offering serene views of lush ivy just beyond the glass-visible from nearly everywhere in the apartment. Your entry foyer features a wall of coat and utility closets stretching over ten feet. The expansive living room and dining alcove benefit from the verdant views and tall ceilings. The open-concept kitchen has top-of-the-line stainless steel appliances, plenty of working granite counter space, and more than enough cabinets.
The apartment offers a well-planned layout with a distinct bedroom wing, providing separation between the private and entertaining spaces. Down the hallway to the bedrooms, you'll pass a large walk-in closet, a vented in-unit washer/dryer closet with additional storage shelves, and a full-size bathroom. The luxurious primary bedroom suite features three more great closets, space for a king-size bed and oversized furniture, plus a large en-suite bathroom with a separate tub and shower stall. The second bedroom currently hosts a queen-size bed and a desk with room to spare.
Additional features in the apartment include hardwood floors throughout, a central HVAC system, and endless wall space for artwork.
The Chelsea House at 130 West 19th Street is a respected, full-service condominium in the heart of Chelsea. Amenities in the building include an incredible landscaped roof deck with A+ 360-degree views of Manhattan's skyline and a fireplace, a ground-floor fitness center, and a media/playroom. Buyers looking for the easiest move ever should know the current furniture is available for sale. Don't wait! This rare opportunity won't last.
Uncover your own hidden oasis nestled in one of Manhattan's most coveted enclaves. This turnkey, two-bedroom, two-bathroom home offers privacy, space, and comfort. Just bring your own toothbrush!
The first thing you'll notice is the dramatic, floor-to-ceiling, south-facing wall of windows, offering serene views of lush ivy just beyond the glass-visible from nearly everywhere in the apartment. Your entry foyer features a wall of coat and utility closets stretching over ten feet. The expansive living room and dining alcove benefit from the verdant views and tall ceilings. The open-concept kitchen has top-of-the-line stainless steel appliances, plenty of working granite counter space, and more than enough cabinets.
The apartment offers a well-planned layout with a distinct bedroom wing, providing separation between the private and entertaining spaces. Down the hallway to the bedrooms, you'll pass a large walk-in closet, a vented in-unit washer/dryer closet with additional storage shelves, and a full-size bathroom. The luxurious primary bedroom suite features three more great closets, space for a king-size bed and oversized furniture, plus a large en-suite bathroom with a separate tub and shower stall. The second bedroom currently hosts a queen-size bed and a desk with room to spare.
Additional features in the apartment include hardwood floors throughout, a central HVAC system, and endless wall space for artwork.
The Chelsea House at 130 West 19th Street is a respected, full-service condominium in the heart of Chelsea. Amenities in the building include an incredible landscaped roof deck with A+ 360-degree views of Manhattan's skyline and a fireplace, a ground-floor fitness center, and a media/playroom. Buyers looking for the easiest move ever should know the current furniture is available for sale. Don't wait! This rare opportunity won't last.
The first thing you'll notice is the dramatic, floor-to-ceiling, south-facing wall of windows, offering serene views of lush ivy just beyond the glass-visible from nearly everywhere in the apartment. Your entry foyer features a wall of coat and utility closets stretching over ten feet. The expansive living room and dining alcove benefit from the verdant views and tall ceilings. The open-concept kitchen has top-of-the-line stainless steel appliances, plenty of working granite counter space, and more than enough cabinets.
The apartment offers a well-planned layout with a distinct bedroom wing, providing separation between the private and entertaining spaces. Down the hallway to the bedrooms, you'll pass a large walk-in closet, a vented in-unit washer/dryer closet with additional storage shelves, and a full-size bathroom. The luxurious primary bedroom suite features three more great closets, space for a king-size bed and oversized furniture, plus a large en-suite bathroom with a separate tub and shower stall. The second bedroom currently hosts a queen-size bed and a desk with room to spare.
Additional features in the apartment include hardwood floors throughout, a central HVAC system, and endless wall space for artwork.
The Chelsea House at 130 West 19th Street is a respected, full-service condominium in the heart of Chelsea. Amenities in the building include an incredible landscaped roof deck with A+ 360-degree views of Manhattan's skyline and a fireplace, a ground-floor fitness center, and a media/playroom. Buyers looking for the easiest move ever should know the current furniture is available for sale. Don't wait! This rare opportunity won't last.
Listing Courtesy of Brown Harris Stevens Residential Sales LLC
Features
A/C [Central]
Washer / Dryer

Building Details
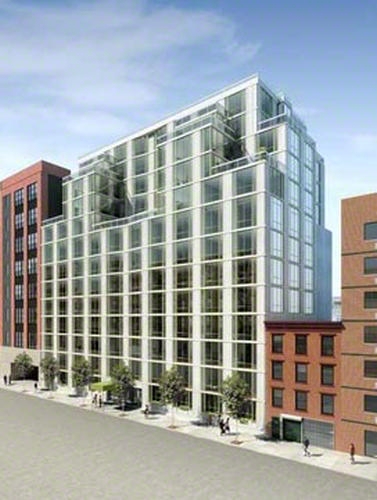
Condo
Ownership
Loft
Building Type
Full-Time Doorman
Service Level
Elevator
Access
Pets Allowed
Pet Policy
794/7501
Block/Lot
Post-War
Age
2006
Year Built
13/64
Floors/Apts
Building Amenities
Bike Room
Cinema Room
Courtyard
Fitness Facility
Garden
Laundry Room
Private Storage
Roof Deck
Building Statistics
$ 1,798 APPSF
Closed Sales Data [Last 12 Months]

Contact
Michael Segerman
License
Licensed As: Michael Segerman
Principal
Mortgage Calculator

This information is not verified for authenticity or accuracy and is not guaranteed and may not reflect all real estate activity in the market.
©2025 REBNY Listing Service, Inc. All rights reserved.
Additional building data provided by On-Line Residential [OLR].
All information furnished regarding property for sale, rental or financing is from sources deemed reliable, but no warranty or representation is made as to the accuracy thereof and same is submitted subject to errors, omissions, change of price, rental or other conditions, prior sale, lease or financing or withdrawal without notice. All dimensions are approximate. For exact dimensions, you must hire your own architect or engineer.
Listing ID: 296968

