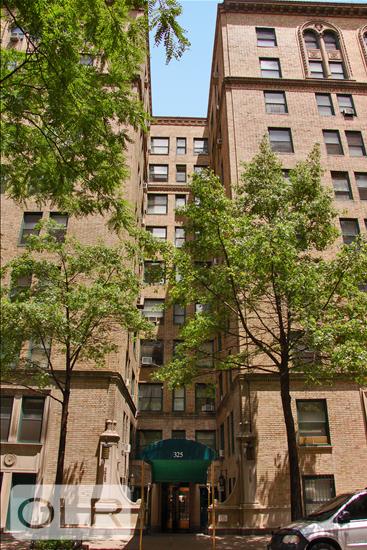
$ 545,000
Active
Status
3
Rooms
1
Bedrooms
1
Bathrooms
$ 1,113
Maintenance [Monthly]
80%
Financing Allowed

Description
HIGH FLOOR OASIS IN HELLS KITCHEN
Bathed in natural sunlight and nestled quietly in the iconic Whitby, this prewar one bedroom is a sweet respite from the stress of the day. Coming home should always feel this good! Here, classic Deco charm and modern updates live in harmony creating a welcoming space to live, love and commune with friends.
The open kitchen has been smartly renovated with integrated display storage cabinetry with lighting, a European slim stainless refrigerator/freezer, built-in microwave, granite counters with glass tile back splash, GE electric range and overhead recessed lighting.
Both living room and bedroom are adorned with high beamed ceilings, oversized windows, walk-in closets, hard wood floors and elegant lighting fixtures.
The windowed bathroom is renovated with a marble top vanity providing great storage, a lighted medicine cabinet, deep soaking tub and open shelving.
This delightful home is situated in the Whitby, built Circa 1923, designed by Emery Roth and located in prime midtown west ~ the heart of the Theater district. Amenities include a full-time doorman, new laundry room, bike and private storage, live-in Superintendent, recently renovated lobby with package room and a spectacular roof deck with panoramic NYC and Hudson River views plus multiple areas to gather comfortably with friends.
This well-run Co-operative is pied-a-terre and pet friendly. You'll love living in this vibrant neighborhood near world-class theater and entertainment, restaurants and nightlife plus transportation to all points New York City and beyond. Whether you hope to buy your first home or seek the perfect second home, this is an opportunity to plant roots and start making memories in the most amazing city in the world.
Note there is a Flip Tax of 1.5% paid by Buyer
HIGH FLOOR OASIS IN HELLS KITCHEN
Bathed in natural sunlight and nestled quietly in the iconic Whitby, this prewar one bedroom is a sweet respite from the stress of the day. Coming home should always feel this good! Here, classic Deco charm and modern updates live in harmony creating a welcoming space to live, love and commune with friends.
The open kitchen has been smartly renovated with integrated display storage cabinetry with lighting, a European slim stainless refrigerator/freezer, built-in microwave, granite counters with glass tile back splash, GE electric range and overhead recessed lighting.
Both living room and bedroom are adorned with high beamed ceilings, oversized windows, walk-in closets, hard wood floors and elegant lighting fixtures.
The windowed bathroom is renovated with a marble top vanity providing great storage, a lighted medicine cabinet, deep soaking tub and open shelving.
This delightful home is situated in the Whitby, built Circa 1923, designed by Emery Roth and located in prime midtown west ~ the heart of the Theater district. Amenities include a full-time doorman, new laundry room, bike and private storage, live-in Superintendent, recently renovated lobby with package room and a spectacular roof deck with panoramic NYC and Hudson River views plus multiple areas to gather comfortably with friends.
This well-run Co-operative is pied-a-terre and pet friendly. You'll love living in this vibrant neighborhood near world-class theater and entertainment, restaurants and nightlife plus transportation to all points New York City and beyond. Whether you hope to buy your first home or seek the perfect second home, this is an opportunity to plant roots and start making memories in the most amazing city in the world.
Note there is a Flip Tax of 1.5% paid by Buyer
Listing Courtesy of Compass
Features
A/C

Building Details

Co-op
Ownership
Mid-Rise
Building Type
Full Service
Service Level
Elevator
Access
Case By Case
Pet Policy
1036/14
Block/Lot
Pre-War
Age
1924
Year Built
10/199
Floors/Apts
Building Amenities
Bike Room
Courtyard
Laundry Room
Private Storage
Roof Deck
Building Statistics
$ 900 APPSF
Closed Sales Data [Last 12 Months]

Contact
Michael Segerman
License
Licensed As: Michael Segerman
Principal
Mortgage Calculator

This information is not verified for authenticity or accuracy and is not guaranteed and may not reflect all real estate activity in the market.
©2025 REBNY Listing Service, Inc. All rights reserved.
Additional building data provided by On-Line Residential [OLR].
All information furnished regarding property for sale, rental or financing is from sources deemed reliable, but no warranty or representation is made as to the accuracy thereof and same is submitted subject to errors, omissions, change of price, rental or other conditions, prior sale, lease or financing or withdrawal without notice. All dimensions are approximate. For exact dimensions, you must hire your own architect or engineer.
Listing ID: 2131839
















