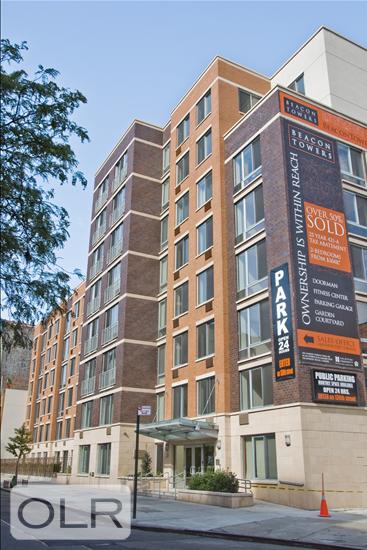
$ 550,000
Active
Status
4
Rooms
2
Bedrooms
1
Bathrooms
$ 1,045
Maintenance [Monthly]
95%
Financing Allowed

Description
This stunning southern and Eastern Exposure corner two-bedroom, one-bath apartment features full-size closets, gleaming hardwood floors, and oversized windows that fill the space with natural light. The expansive living and dining area provides a perfect setting for relaxation or entertaining. The fully equipped kitchen includes a stove, microwave, dishwasher, and ample cabinet space, making it a dream for any home cook. Additional conveniences include an in-unit high-efficiency washer and dryer, thermostat-controlled heating, and programmable air conditioning units in every room.
Building Amenities:
• 24-hour doorman & BuildingLink concierge service
• Attached public parking garage
• 24-hour fitness center
• Storage lockers & bike room
• Two elevators for easy access
• Spacious courtyard with tables and planters for personal gardening
Prime Central Harlem Location
Ideally positioned between the Express 2/3 and Express 4/5 subway lines, with multiple bus stops nearby, the building offers a quick 15-minute commute to downtown Manhattan. The neighborhood is rich with parks, playgrounds, new restaurants, and shopping options, making it a vibrant and desirable place to call home.
Income Restrictions & Application Process
This is an HDC-regulated building. Applicants must be New York residents and meet the income requirements:
• Maximum income of $271,750 for an individual
• Maximum income of $310,750 for a couple
Board approval and an application process are required. Don’t miss this opportunity—schedule a viewing today!
Don't miss this opportunity—schedule a viewing today!
*Photos are virtually staged
This stunning southern and Eastern Exposure corner two-bedroom, one-bath apartment features full-size closets, gleaming hardwood floors, and oversized windows that fill the space with natural light. The expansive living and dining area provides a perfect setting for relaxation or entertaining. The fully equipped kitchen includes a stove, microwave, dishwasher, and ample cabinet space, making it a dream for any home cook. Additional conveniences include an in-unit high-efficiency washer and dryer, thermostat-controlled heating, and programmable air conditioning units in every room.
Building Amenities:
• 24-hour doorman & BuildingLink concierge service
• Attached public parking garage
• 24-hour fitness center
• Storage lockers & bike room
• Two elevators for easy access
• Spacious courtyard with tables and planters for personal gardening
Prime Central Harlem Location
Ideally positioned between the Express 2/3 and Express 4/5 subway lines, with multiple bus stops nearby, the building offers a quick 15-minute commute to downtown Manhattan. The neighborhood is rich with parks, playgrounds, new restaurants, and shopping options, making it a vibrant and desirable place to call home.
Income Restrictions & Application Process
This is an HDC-regulated building. Applicants must be New York residents and meet the income requirements:
• Maximum income of $271,750 for an individual
• Maximum income of $310,750 for a couple
Board approval and an application process are required. Don’t miss this opportunity—schedule a viewing today!
Don't miss this opportunity—schedule a viewing today!
*Photos are virtually staged
Listing Courtesy of Compass
Features
A/C
Washer / Dryer Hookups

Building Details

Co-op
Ownership
Low-Rise
Building Type
Concierge
Service Level
Elevator
Access
Pets Allowed
Pet Policy
1736/27
Block/Lot
Post-War
Age
2008
Year Built
8/54
Floors/Apts
Building Amenities
Bike Room
Courtyard
Fitness Facility
Garage
Building Statistics
$ 549 APPSF
Closed Sales Data [Last 12 Months]

Contact
Michael Segerman
License
Licensed As: Michael Segerman
Principal
Mortgage Calculator

This information is not verified for authenticity or accuracy and is not guaranteed and may not reflect all real estate activity in the market.
©2025 REBNY Listing Service, Inc. All rights reserved.
Additional building data provided by On-Line Residential [OLR].
All information furnished regarding property for sale, rental or financing is from sources deemed reliable, but no warranty or representation is made as to the accuracy thereof and same is submitted subject to errors, omissions, change of price, rental or other conditions, prior sale, lease or financing or withdrawal without notice. All dimensions are approximate. For exact dimensions, you must hire your own architect or engineer.
Listing ID: 800441









