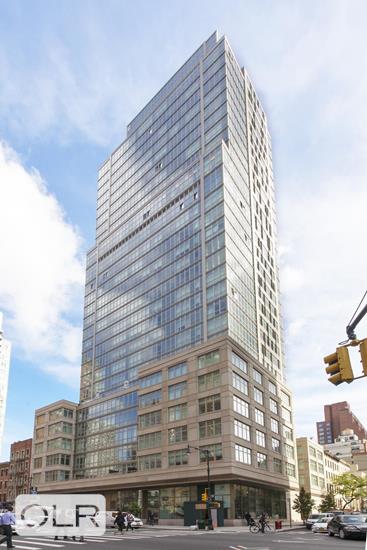
New This Week
$ 950,000
Active
Status
2
Rooms
1
Bathrooms
$ 1,238
Real Estate Taxes
[Monthly]
$ 1,148
Common Charges [Monthly]
90%
Financing Allowed

Description
Sleek and Stylish Alcove Studio with a Balcony in a Premier Building
This stunning 752-square-foot alcove studio offers modern luxury and thoughtful design in every detail. Soaring 10-foot ceilings and double-pane windows fill the space with natural light, oak floors and contemporary custom finishes throughout.
Enjoy a beautifully designed Polyform kitchen, perfect for both daily living and entertaining. The beautiful white marble bathroom features elegant bronze fittings for a touch of sophistication. Additional highlights include a private balcony, in-unit washer and dryer, and an abundance of closet space and trades with storage.
Designed by the renowned architect S. Russell Groves, the Halcyon Condominium offers a wealth of luxurious amenities, including a state-of-the-art spa-inspired space with a light-filled movement studio on the 21st to 22nd floors, a 52-foot heated pool and an indoor sundeck on the 22nd floor, a fitness studio, sauna, steam room, children’s playroom, library, terrace, and sky lounge.
The building’s prime location is just minutes away from the 51st Street 6-line Subway station, the 53rd Street E/M-lines station, Grand Central Station, and Midtown. Nestled on a vibrant block, the building is surrounded by some of New York’s finest dining, shopping, and cultural institutions. Secure your private showing today! 3% to the buyers agent.
Sleek and Stylish Alcove Studio with a Balcony in a Premier Building
This stunning 752-square-foot alcove studio offers modern luxury and thoughtful design in every detail. Soaring 10-foot ceilings and double-pane windows fill the space with natural light, oak floors and contemporary custom finishes throughout.
Enjoy a beautifully designed Polyform kitchen, perfect for both daily living and entertaining. The beautiful white marble bathroom features elegant bronze fittings for a touch of sophistication. Additional highlights include a private balcony, in-unit washer and dryer, and an abundance of closet space and trades with storage.
Designed by the renowned architect S. Russell Groves, the Halcyon Condominium offers a wealth of luxurious amenities, including a state-of-the-art spa-inspired space with a light-filled movement studio on the 21st to 22nd floors, a 52-foot heated pool and an indoor sundeck on the 22nd floor, a fitness studio, sauna, steam room, children’s playroom, library, terrace, and sky lounge.
The building’s prime location is just minutes away from the 51st Street 6-line Subway station, the 53rd Street E/M-lines station, Grand Central Station, and Midtown. Nestled on a vibrant block, the building is surrounded by some of New York’s finest dining, shopping, and cultural institutions. Secure your private showing today! 3% to the buyers agent.
Listing Courtesy of Sotheby's International Realty, Inc.
Features
A/C
Washer / Dryer

Building Details

Condo
Ownership
High-Rise
Building Type
Full Service
Service Level
Elevator
Access
Case By Case
Pet Policy
1344/7503
Block/Lot
Post-War
Age
2014
Year Built
32/123
Floors/Apts
Building Amenities
Bike Room
Courtyard
Fitness Facility
Garage
Garden
Laundry Room
Non-Smoking Building
Party Room
Playroom
Pool
Sauna
Building Statistics
$ 1,716 APPSF
Closed Sales Data [Last 12 Months]

Contact
Michael Segerman
License
Licensed As: Michael Segerman
Principal
Mortgage Calculator

This information is not verified for authenticity or accuracy and is not guaranteed and may not reflect all real estate activity in the market.
©2025 REBNY Listing Service, Inc. All rights reserved.
Additional building data provided by On-Line Residential [OLR].
All information furnished regarding property for sale, rental or financing is from sources deemed reliable, but no warranty or representation is made as to the accuracy thereof and same is submitted subject to errors, omissions, change of price, rental or other conditions, prior sale, lease or financing or withdrawal without notice. All dimensions are approximate. For exact dimensions, you must hire your own architect or engineer.
Listing ID: 1379388














