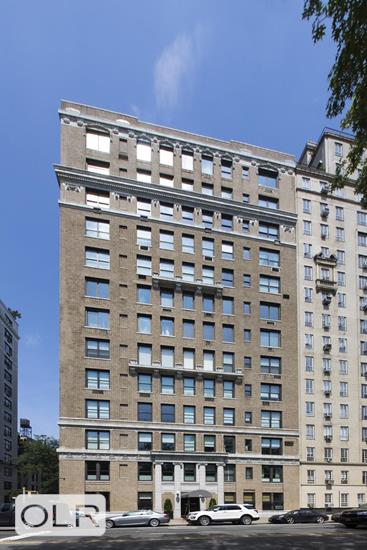
$ 1,295,000
Active
Status
4
Rooms
2
Bedrooms
1
Bathrooms
$ 3,100
Maintenance [Monthly]
75%
Financing Allowed

Description
Welcome home to 271 Central Park West, an elegant, flexible two bedroom unit with Central Park just outside your front door. This unique apartment has been thoughtfully updated and remains replete with exceptional Pre-war detail including palatial ceilings, hardwood floors, beautiful wainscotting, classic moldings and custom cabinetry throughout. Enter this home off of the gracious lobby. The foyer opens to an expansive living room facing Central Park with soaring 11'2" ceilings and beautiful bookcases flanking a stunning white marble faced fireplace mantle. French doors lead from the living room to the palatial dining room/bedroom with a sunny perspective on Central Park and a large fitted closet. The kitchen features stainless steel appliances (Sub-Zero, Meile), ample marble topped counter space, abundant cabinets and a marble built-in dining table for two. The primary bedroom has excellent built-ins, including a custom desk and faces west. A neutral marble bath with a pedestal sink and Herbeau France bath and shower fixtures complete this special home.
Designed by architects Schwartz and Gross in a Neo-Renaissance style, 271 Central Park West is a sophisticated, intimate cooperative with a full-time doorman/elevator operator, live-in resident manager, fitness center, private storage, and bike room. Washer-dryers are permitted in the unit. Pied a terres and Live/Work use subject to board approval.
Welcome home to 271 Central Park West, an elegant, flexible two bedroom unit with Central Park just outside your front door. This unique apartment has been thoughtfully updated and remains replete with exceptional Pre-war detail including palatial ceilings, hardwood floors, beautiful wainscotting, classic moldings and custom cabinetry throughout. Enter this home off of the gracious lobby. The foyer opens to an expansive living room facing Central Park with soaring 11'2" ceilings and beautiful bookcases flanking a stunning white marble faced fireplace mantle. French doors lead from the living room to the palatial dining room/bedroom with a sunny perspective on Central Park and a large fitted closet. The kitchen features stainless steel appliances (Sub-Zero, Meile), ample marble topped counter space, abundant cabinets and a marble built-in dining table for two. The primary bedroom has excellent built-ins, including a custom desk and faces west. A neutral marble bath with a pedestal sink and Herbeau France bath and shower fixtures complete this special home.
Designed by architects Schwartz and Gross in a Neo-Renaissance style, 271 Central Park West is a sophisticated, intimate cooperative with a full-time doorman/elevator operator, live-in resident manager, fitness center, private storage, and bike room. Washer-dryers are permitted in the unit. Pied a terres and Live/Work use subject to board approval.
Listing Courtesy of Compass
Features
A/C
Washer / Dryer Hookups

Building Details

Co-op
Ownership
Mid-Rise
Building Type
Full-Time Doorman
Service Level
Attended Elevator
Access
Pets Allowed
Pet Policy
1201/29
Block/Lot
Pre-War
Age
1913
Year Built
13/25
Floors/Apts
Building Amenities
Basketball Court
Bike Room
Laundry Room
Private Storage

Contact
Michael Segerman
License
Licensed As: Michael Segerman
Principal
Mortgage Calculator

This information is not verified for authenticity or accuracy and is not guaranteed and may not reflect all real estate activity in the market.
©2025 REBNY Listing Service, Inc. All rights reserved.
Additional building data provided by On-Line Residential [OLR].
All information furnished regarding property for sale, rental or financing is from sources deemed reliable, but no warranty or representation is made as to the accuracy thereof and same is submitted subject to errors, omissions, change of price, rental or other conditions, prior sale, lease or financing or withdrawal without notice. All dimensions are approximate. For exact dimensions, you must hire your own architect or engineer.
Listing ID: 2133993












