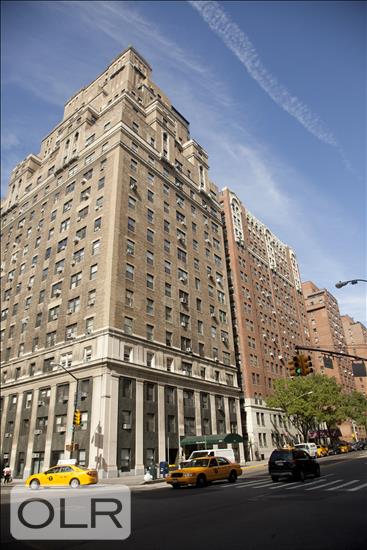

Description
Postmodern Penthouse Duplex with River Views and Complete Privacy
Welcome to this meticulously renovated Penthouse Duplex offering exceptional privacy, peace, and panoramic views. Designed in a sleek postmodern style, this extraordinary residence places your ocean-going yacht in full view from the dining room table, just steps away at the new International 79th Street Marina (year-round docking negotiable; yacht not included).
Unfolding across two expansive levels, this home is pin-drop quiet, with no neighbors in sight above or around. It was once scouted for the film Miracle on the Hudson, where it was described as "ideal & spectacular." Whether you're hosting a fundraiser, gathering, celebration, or seeking a serene urban sanctuary, this space rises to every occasion.
Ownership is flexibility and allows for gifting, co-purchasing, subletting, and pied- -terre usage. 75% financing allowed. Located in a historic district, this residence benefits from protected view corridors-no new obstructing high-rises are permitted.
The primary suite offers 11-foot ceilings, a custom walk-in closet with dressing area, and a private outdoor Ofuro soaking tub with direct views of the Hudson River and Freedom Tower. The en-suite bathroom is outfitted with a steam room, towel warmer, and custom-cut flamed granite flooring that is grout free-a rare and indulgent detail.
Designed for serious culinary performance and effortless entertaining, the chef's kitchen overlooks the George Washington Bridge and includes:
A large center island and ample counter space
Italian Snaidero cabinetry
Handmade Marzi sinks (Italy)
Viking Professional stove
SubZero refrigeration
Miele dishwasher
The flexible layout allows for both open or closed entertaining with seamless transitions between prep and presentation. The unit also has a newly installed
Miele Washer and Dryer, whisper quiet dedicated central AC system with 5 zones, power blinds by HunterDouglas, and available screened windows in each room.
Premium Finishes & Features Throughout:
Dual-pane, full-picture windows
LED lighting by SORAA with Lutron controls
Five-zone central AC with reverse cycle
Automated Hunter Douglas blinds
Faucets by VOLA (Denmark)
Baldwin solid brass hardware
Bisazza & La Fabbrica tile walls
Custom Italian-designed sky-rise staircase
Interior "museum-style" doors with concealed SOSS hinges
Ethernet CAT5, HDMI, COAX, and phone cabling throughout
Dedicated venting in all bathrooms, kitchen, and main hallway
The main terrace includes a natural gas grill and space heater, ideal for year-round enjoyment. A dedicated water pump is installed, and both full water treatment and softener systems are easily implemented.
The secondary bathroom features an American Standard jetted tub with dramatic views of the Empire State Building. Each bathroom includes custom cabinetry handcrafted to match, with hardwood inlays and Grass hinges.
Building Amenities Include:
24-hour doorman
Live-in superintendent
Pet-friendly policy
Laundry facility
Lobby with imported Italian tumbled granite found in centuries old European structures
There is a tax abatement approximately equal to one month HOA if used as a primary residence
A private 10" x 8" storage unit with 11" ceilings transfers with the unit
Postmodern Penthouse Duplex with River Views and Complete Privacy
Welcome to this meticulously renovated Penthouse Duplex offering exceptional privacy, peace, and panoramic views. Designed in a sleek postmodern style, this extraordinary residence places your ocean-going yacht in full view from the dining room table, just steps away at the new International 79th Street Marina (year-round docking negotiable; yacht not included).
Unfolding across two expansive levels, this home is pin-drop quiet, with no neighbors in sight above or around. It was once scouted for the film Miracle on the Hudson, where it was described as "ideal & spectacular." Whether you're hosting a fundraiser, gathering, celebration, or seeking a serene urban sanctuary, this space rises to every occasion.
Ownership is flexibility and allows for gifting, co-purchasing, subletting, and pied- -terre usage. 75% financing allowed. Located in a historic district, this residence benefits from protected view corridors-no new obstructing high-rises are permitted.
The primary suite offers 11-foot ceilings, a custom walk-in closet with dressing area, and a private outdoor Ofuro soaking tub with direct views of the Hudson River and Freedom Tower. The en-suite bathroom is outfitted with a steam room, towel warmer, and custom-cut flamed granite flooring that is grout free-a rare and indulgent detail.
Designed for serious culinary performance and effortless entertaining, the chef's kitchen overlooks the George Washington Bridge and includes:
A large center island and ample counter space
Italian Snaidero cabinetry
Handmade Marzi sinks (Italy)
Viking Professional stove
SubZero refrigeration
Miele dishwasher
The flexible layout allows for both open or closed entertaining with seamless transitions between prep and presentation. The unit also has a newly installed
Miele Washer and Dryer, whisper quiet dedicated central AC system with 5 zones, power blinds by HunterDouglas, and available screened windows in each room.
Premium Finishes & Features Throughout:
Dual-pane, full-picture windows
LED lighting by SORAA with Lutron controls
Five-zone central AC with reverse cycle
Automated Hunter Douglas blinds
Faucets by VOLA (Denmark)
Baldwin solid brass hardware
Bisazza & La Fabbrica tile walls
Custom Italian-designed sky-rise staircase
Interior "museum-style" doors with concealed SOSS hinges
Ethernet CAT5, HDMI, COAX, and phone cabling throughout
Dedicated venting in all bathrooms, kitchen, and main hallway
The main terrace includes a natural gas grill and space heater, ideal for year-round enjoyment. A dedicated water pump is installed, and both full water treatment and softener systems are easily implemented.
The secondary bathroom features an American Standard jetted tub with dramatic views of the Empire State Building. Each bathroom includes custom cabinetry handcrafted to match, with hardwood inlays and Grass hinges.
Building Amenities Include:
24-hour doorman
Live-in superintendent
Pet-friendly policy
Laundry facility
Lobby with imported Italian tumbled granite found in centuries old European structures
There is a tax abatement approximately equal to one month HOA if used as a primary residence
A private 10" x 8" storage unit with 11" ceilings transfers with the unit
Features

Building Details

Building Amenities

Contact
Michael Segerman
Principal
Mortgage Calculator


















