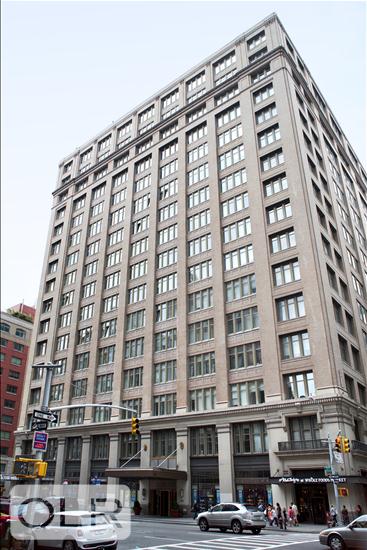

Description
Enjoy a quintessential Chelsea loft lifestyle in this expansive sun-splashed corner home. A stunning 3-bathroom Condo that is north-facing with East exposure overlooking Seventh Avenue and nestled atop Whole Foods between Madison Square Park and the High Line. Fourteen oversized windows let in steady streams of northern and eastern light, highlighting airy ceilings and richly-grained hardwood floors. Custom radiator covers and built-in window units add character and charm. An in-unit washer/dryer is conveniently placed to minimize sound when in use.
A welcoming foyer with a wall of custom closets and full bathroom ushers residents into a sprawling open-plan living room, dining room, and kitchen. The kitchen is adorned with an eat-in peninsula, granite countertops, ample storage, and stainless steel appliances.
The primary suite boasts a huge walk-in closet and a five-piece en-suite bathroom with double sinks, a walk-in shower, and separate soaking tub. The second bedroom receives vibrant morning light and has its own walk-in closet and a full en-suite with a deep tub.
The Chelsea Mercantile is a luxury condominium offering residents 24-hour door attendants, concierge, and valet service, on-site parking, an on-site Whole Foods, a state-of-the-art gym, a playroom, and a sprawling rooftop deck with open city views. There are numerous restaurants, cafes, bars, and shops nearby, and the High Line, Chelsea Market, and Madison Square Park are all a few blocks away. Nearby subway lines include the 1/F/M/C/E. Pets are welcome.
There is an on-going tax deductible assessment of $471.36
Taxes Reflect 17.5 percent Co-op / Condo Primary Residence Abatement
Enjoy a quintessential Chelsea loft lifestyle in this expansive sun-splashed corner home. A stunning 3-bathroom Condo that is north-facing with East exposure overlooking Seventh Avenue and nestled atop Whole Foods between Madison Square Park and the High Line. Fourteen oversized windows let in steady streams of northern and eastern light, highlighting airy ceilings and richly-grained hardwood floors. Custom radiator covers and built-in window units add character and charm. An in-unit washer/dryer is conveniently placed to minimize sound when in use.
A welcoming foyer with a wall of custom closets and full bathroom ushers residents into a sprawling open-plan living room, dining room, and kitchen. The kitchen is adorned with an eat-in peninsula, granite countertops, ample storage, and stainless steel appliances.
The primary suite boasts a huge walk-in closet and a five-piece en-suite bathroom with double sinks, a walk-in shower, and separate soaking tub. The second bedroom receives vibrant morning light and has its own walk-in closet and a full en-suite with a deep tub.
The Chelsea Mercantile is a luxury condominium offering residents 24-hour door attendants, concierge, and valet service, on-site parking, an on-site Whole Foods, a state-of-the-art gym, a playroom, and a sprawling rooftop deck with open city views. There are numerous restaurants, cafes, bars, and shops nearby, and the High Line, Chelsea Market, and Madison Square Park are all a few blocks away. Nearby subway lines include the 1/F/M/C/E. Pets are welcome.
There is an on-going tax deductible assessment of $471.36
Taxes Reflect 17.5 percent Co-op / Condo Primary Residence Abatement
Features
View / Exposure

Building Details

Building Amenities
Building Statistics
$ 1,534 APPSF
Closed Sales Data [Last 12 Months]

Contact
Michael Segerman
Principal
Mortgage Calculator












