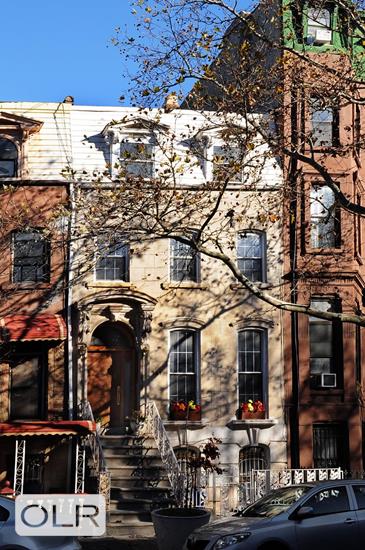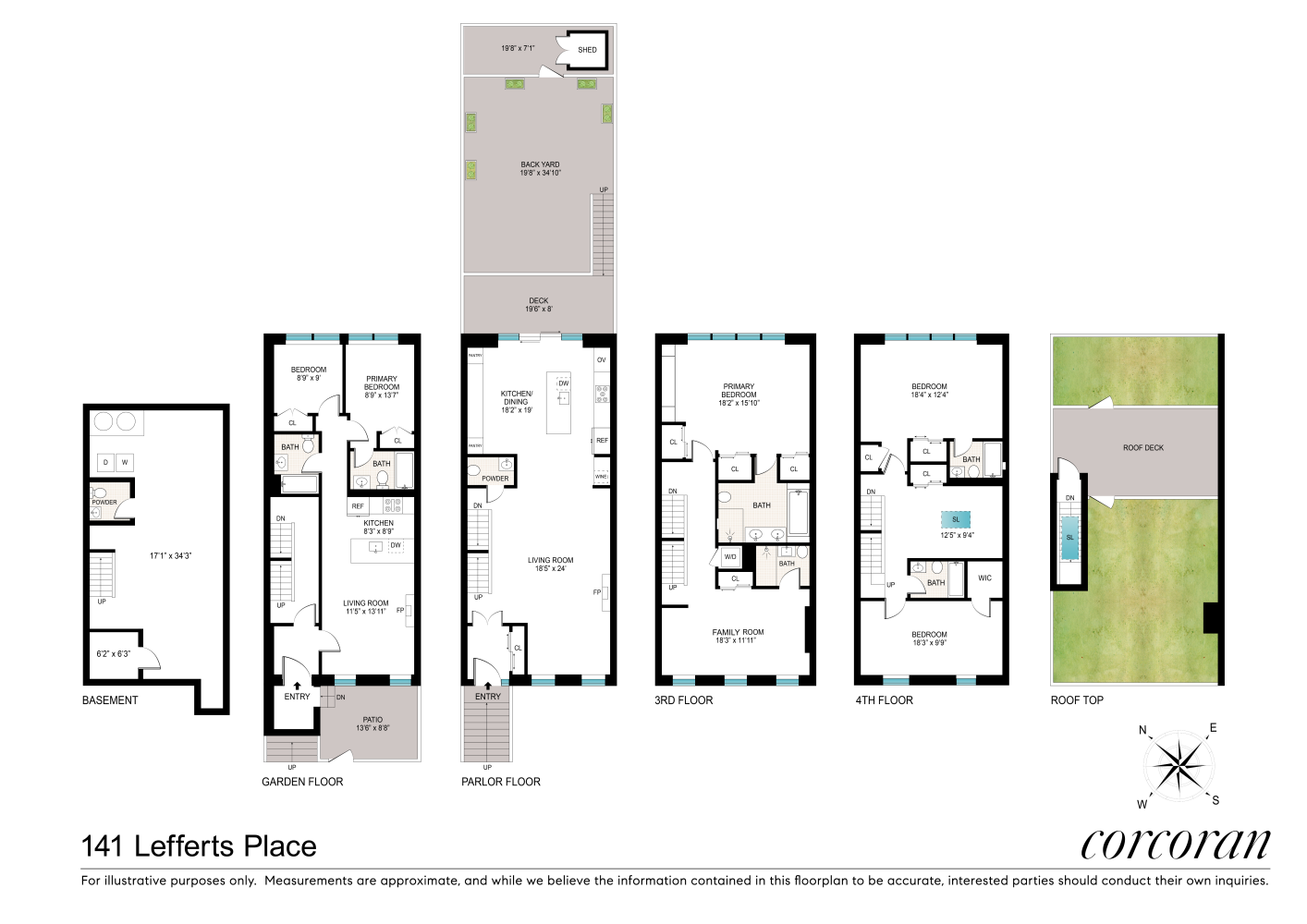
$ 3,999,000
Building For Sale
Property Type
Active
Status
12
Rooms
2,800/260
ASF/ASM
$ 17,570
Real Estate Taxes
[Per Annum]

Building Details

Multi-Family
Ownership
Townhouse
Building Type
Voice Intercom
Service Level
Walk-up
Access
2016/85
Block/Lot
20'x35'
Building Size
20'x95'
Lot Size
R6B
Zoning
1931
Year Built
3/4
Floors/Apts

Description
Meet 141 Lefferts Place, a masterfully crafted twenty-foot-wide brownstone located at the crossroads of Clinton Hill and Bedford-Stuyvesant, offering the perfect blend of classic Brooklyn charm and modern luxury across all four floors.
Upon entering the airy parlor level, discover soaring ceilings over 10 feet high, setting the tone for the expansive and light-filled living spaces. The front parlor living area, centered around an original decorative marble mantle and finished with herringbone oak flooring, flows effortlessly into the kitchen.
The eat-in-kitchen is a culinary dream: outfitted with custom cabinetry, top-of-the-line Dacor appliances, and showstopping quartzite countertops. The built-in banquette seating, wine refrigerator, and two large pantries make this kitchen as functional as it is refined-ideal for both everyday living and entertaining. Sliding glass doors lead to a deck with steps to the private garden.
Ascend to the serene primary bedroom, with a breathtaking rear glass wall of Pella windows. This luxurious suite features three ample closets and exquisite built-ins, offering plenty of storage. The five-fixture en-suite bathroom is a sanctuary of its own, clad in honed marble and designed with the utmost attention to detail. Indulge in the spacious soaking tub, or enjoy a refreshing shower in the separate enclosure.
Each additional bedroom is generously proportioned with easy access to its own bathroom wrapped in unique natural stones. There are two flexible den spaces which can easily be used as additional bedrooms.
The finished basement provides additional versatile space, perfect for a media room or gym, or guest suite, while the newly completed rooftop deck offers another private outdoor escape.
Additional features include Sonos surround sound system, energy efficient multi-zone central heating and cooling, a state of the art Akuvox video intercom system all sitting behind the restored brownstone fa ade with stunning mansard roof.
On the garden level, a separate two-bedroom floorthrough unit can be used as a guest space or income producing rental.
Situated at the intersection of two vibrant neighborhoods, 141 Lefferts Place places you just moments from the best of Clinton Hill and Bedford-Stuyvesant, including charming cafes, eclectic boutiques, and lush green spaces.
Upon entering the airy parlor level, discover soaring ceilings over 10 feet high, setting the tone for the expansive and light-filled living spaces. The front parlor living area, centered around an original decorative marble mantle and finished with herringbone oak flooring, flows effortlessly into the kitchen.
The eat-in-kitchen is a culinary dream: outfitted with custom cabinetry, top-of-the-line Dacor appliances, and showstopping quartzite countertops. The built-in banquette seating, wine refrigerator, and two large pantries make this kitchen as functional as it is refined-ideal for both everyday living and entertaining. Sliding glass doors lead to a deck with steps to the private garden.
Ascend to the serene primary bedroom, with a breathtaking rear glass wall of Pella windows. This luxurious suite features three ample closets and exquisite built-ins, offering plenty of storage. The five-fixture en-suite bathroom is a sanctuary of its own, clad in honed marble and designed with the utmost attention to detail. Indulge in the spacious soaking tub, or enjoy a refreshing shower in the separate enclosure.
Each additional bedroom is generously proportioned with easy access to its own bathroom wrapped in unique natural stones. There are two flexible den spaces which can easily be used as additional bedrooms.
The finished basement provides additional versatile space, perfect for a media room or gym, or guest suite, while the newly completed rooftop deck offers another private outdoor escape.
Additional features include Sonos surround sound system, energy efficient multi-zone central heating and cooling, a state of the art Akuvox video intercom system all sitting behind the restored brownstone fa ade with stunning mansard roof.
On the garden level, a separate two-bedroom floorthrough unit can be used as a guest space or income producing rental.
Situated at the intersection of two vibrant neighborhoods, 141 Lefferts Place places you just moments from the best of Clinton Hill and Bedford-Stuyvesant, including charming cafes, eclectic boutiques, and lush green spaces.
Meet 141 Lefferts Place, a masterfully crafted twenty-foot-wide brownstone located at the crossroads of Clinton Hill and Bedford-Stuyvesant, offering the perfect blend of classic Brooklyn charm and modern luxury across all four floors.
Upon entering the airy parlor level, discover soaring ceilings over 10 feet high, setting the tone for the expansive and light-filled living spaces. The front parlor living area, centered around an original decorative marble mantle and finished with herringbone oak flooring, flows effortlessly into the kitchen.
The eat-in-kitchen is a culinary dream: outfitted with custom cabinetry, top-of-the-line Dacor appliances, and showstopping quartzite countertops. The built-in banquette seating, wine refrigerator, and two large pantries make this kitchen as functional as it is refined-ideal for both everyday living and entertaining. Sliding glass doors lead to a deck with steps to the private garden.
Ascend to the serene primary bedroom, with a breathtaking rear glass wall of Pella windows. This luxurious suite features three ample closets and exquisite built-ins, offering plenty of storage. The five-fixture en-suite bathroom is a sanctuary of its own, clad in honed marble and designed with the utmost attention to detail. Indulge in the spacious soaking tub, or enjoy a refreshing shower in the separate enclosure.
Each additional bedroom is generously proportioned with easy access to its own bathroom wrapped in unique natural stones. There are two flexible den spaces which can easily be used as additional bedrooms.
The finished basement provides additional versatile space, perfect for a media room or gym, or guest suite, while the newly completed rooftop deck offers another private outdoor escape.
Additional features include Sonos surround sound system, energy efficient multi-zone central heating and cooling, a state of the art Akuvox video intercom system all sitting behind the restored brownstone fa ade with stunning mansard roof.
On the garden level, a separate two-bedroom floorthrough unit can be used as a guest space or income producing rental.
Situated at the intersection of two vibrant neighborhoods, 141 Lefferts Place places you just moments from the best of Clinton Hill and Bedford-Stuyvesant, including charming cafes, eclectic boutiques, and lush green spaces.
Upon entering the airy parlor level, discover soaring ceilings over 10 feet high, setting the tone for the expansive and light-filled living spaces. The front parlor living area, centered around an original decorative marble mantle and finished with herringbone oak flooring, flows effortlessly into the kitchen.
The eat-in-kitchen is a culinary dream: outfitted with custom cabinetry, top-of-the-line Dacor appliances, and showstopping quartzite countertops. The built-in banquette seating, wine refrigerator, and two large pantries make this kitchen as functional as it is refined-ideal for both everyday living and entertaining. Sliding glass doors lead to a deck with steps to the private garden.
Ascend to the serene primary bedroom, with a breathtaking rear glass wall of Pella windows. This luxurious suite features three ample closets and exquisite built-ins, offering plenty of storage. The five-fixture en-suite bathroom is a sanctuary of its own, clad in honed marble and designed with the utmost attention to detail. Indulge in the spacious soaking tub, or enjoy a refreshing shower in the separate enclosure.
Each additional bedroom is generously proportioned with easy access to its own bathroom wrapped in unique natural stones. There are two flexible den spaces which can easily be used as additional bedrooms.
The finished basement provides additional versatile space, perfect for a media room or gym, or guest suite, while the newly completed rooftop deck offers another private outdoor escape.
Additional features include Sonos surround sound system, energy efficient multi-zone central heating and cooling, a state of the art Akuvox video intercom system all sitting behind the restored brownstone fa ade with stunning mansard roof.
On the garden level, a separate two-bedroom floorthrough unit can be used as a guest space or income producing rental.
Situated at the intersection of two vibrant neighborhoods, 141 Lefferts Place places you just moments from the best of Clinton Hill and Bedford-Stuyvesant, including charming cafes, eclectic boutiques, and lush green spaces.
Listing Courtesy of Corcoran Group
Features
A/C
Garden
Playroom
Private Storage
Second Entry
Single Room Occupancy
Stoop Entry

Contact
Michael Segerman
License
Licensed As: Michael Segerman
Principal
Mortgage Calculator

This information is not verified for authenticity or accuracy and is not guaranteed and may not reflect all real estate activity in the market.
©2025 REBNY Listing Service, Inc. All rights reserved.
Additional building data provided by On-Line Residential [OLR].
All information furnished regarding property for sale, rental or financing is from sources deemed reliable, but no warranty or representation is made as to the accuracy thereof and same is submitted subject to errors, omissions, change of price, rental or other conditions, prior sale, lease or financing or withdrawal without notice. All dimensions are approximate. For exact dimensions, you must hire your own architect or engineer.
Listing ID: 55052TH

















