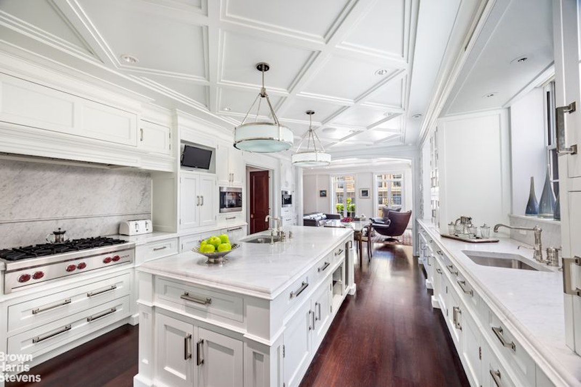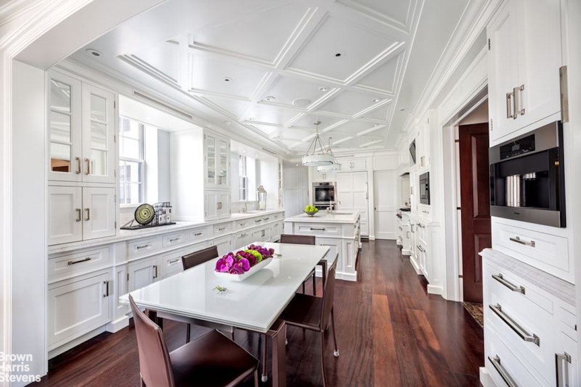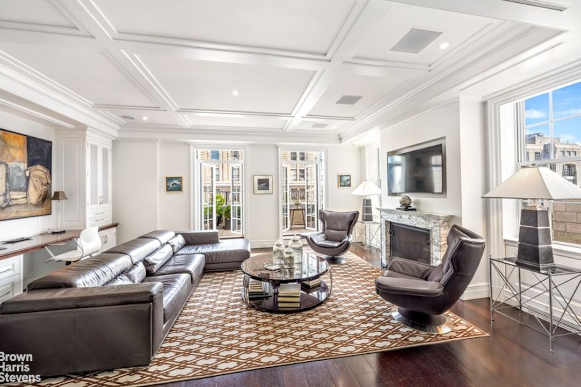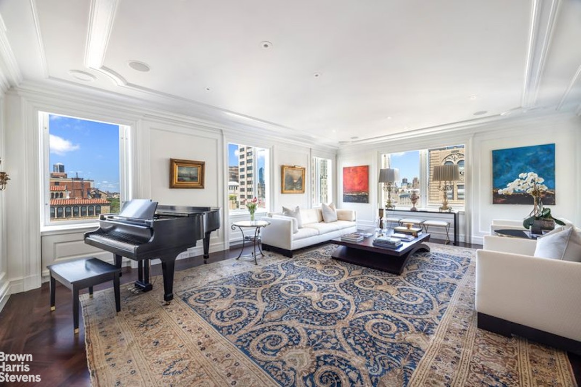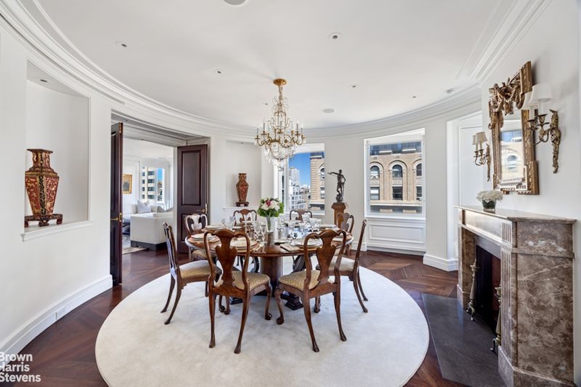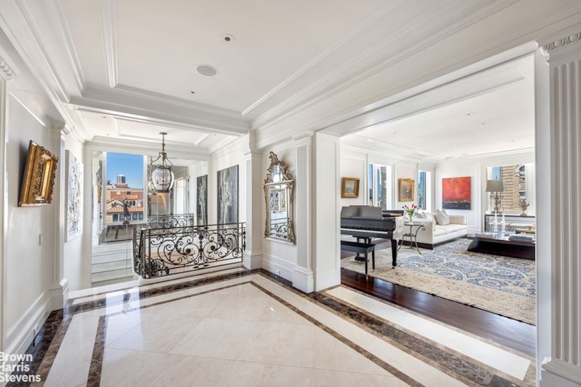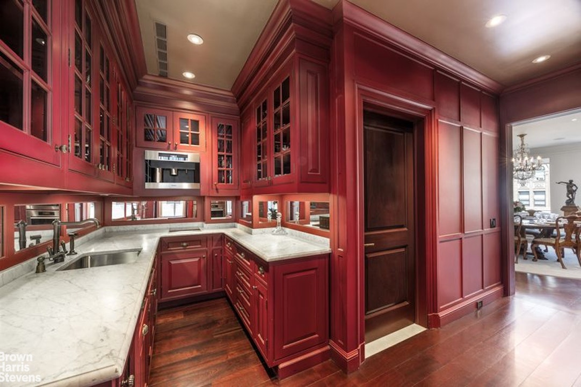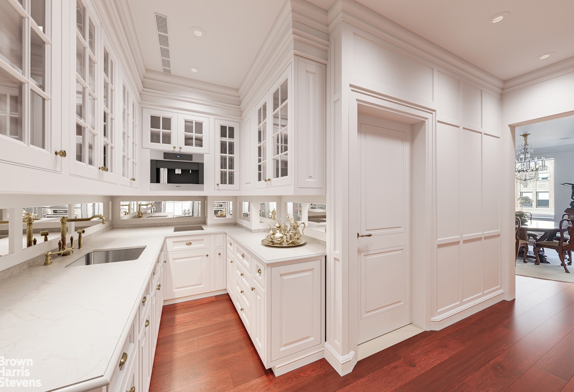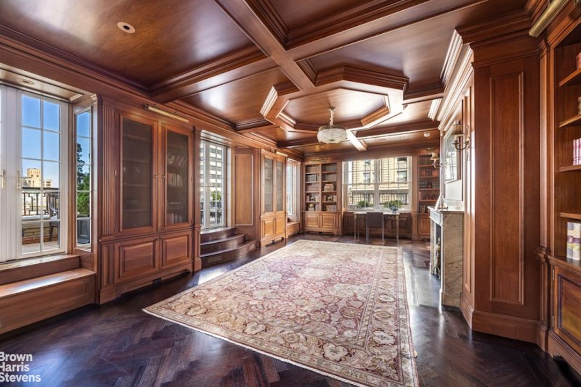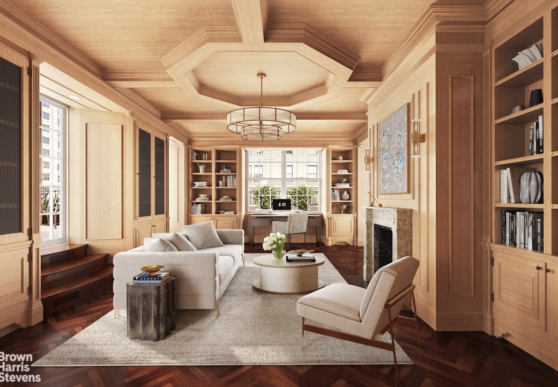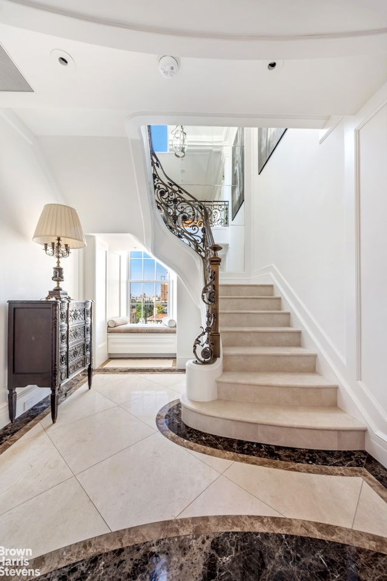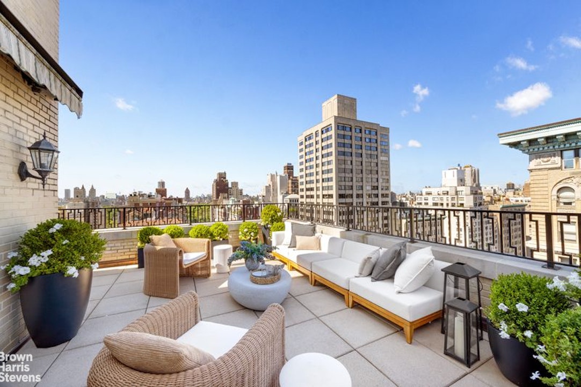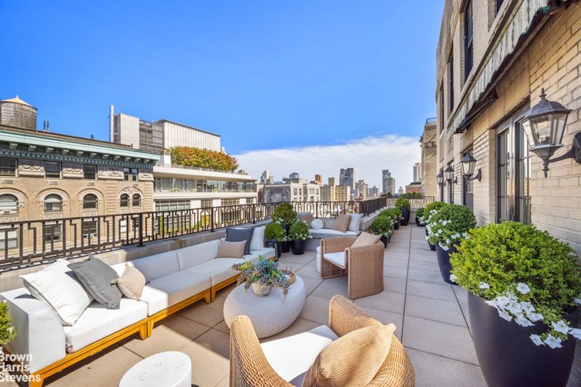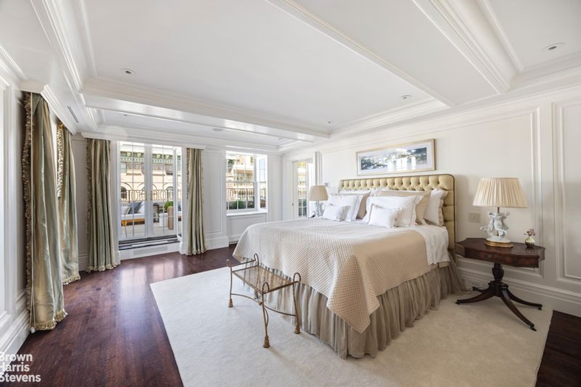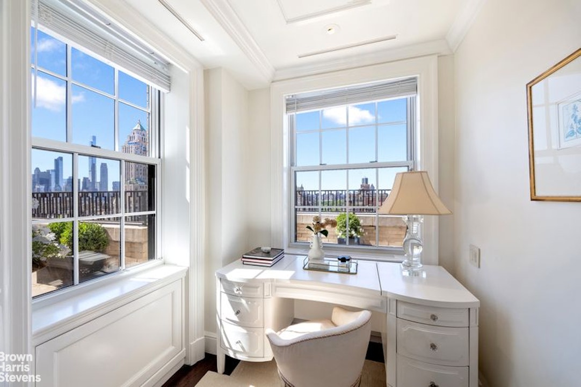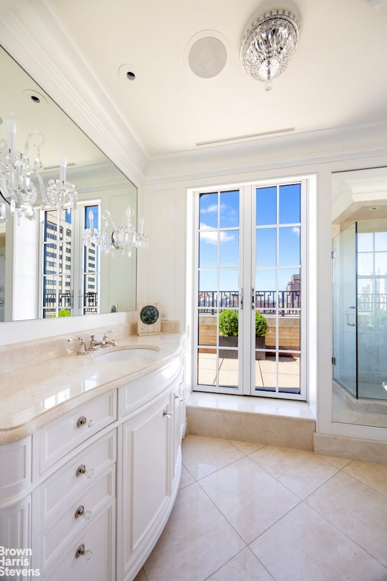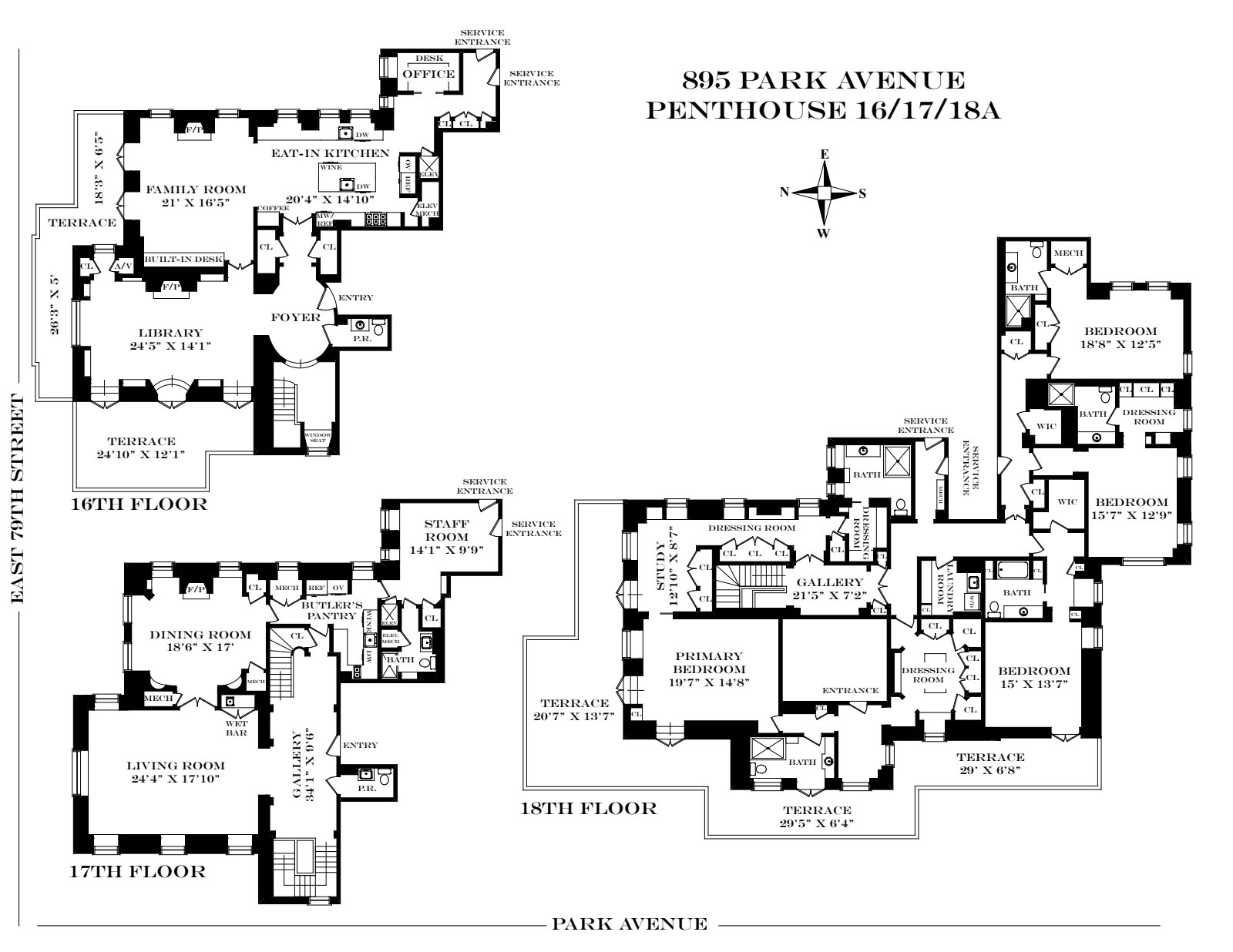
New This Week
$ 21,500,000
Active
Status
14
Rooms
5
Bedrooms
6.5
Bathrooms
6,000/557
ASF/ASM
$ 24,362
Maintenance [Monthly]
50%
Financing Allowed

Description
TRIPLE MINT 6,000 SQ FT. PENTHOUSE
Perfectly situated in one of Park Avenue's most prestigious white-glove cooperatives, this extraordinary penthouse has been renovated to perfection and boasts over 6,000 square feet of interior space and over 1,300 square feet of beautifully landscaped terraces. The home enjoys magnificent open views spanning westward to Central Park and capturing the Manhattan Skyline to the south. The residence consists of 14 rooms, 5 bedrooms, 6 full bathrooms, and 2 powder rooms. Natural light stream in from all four exposures throughout the day.
The 16th Floor:
A private elevator landing opens into a dramatic circular marble gallery, anchored by a sweeping staircase with a finely wrought bronze balustrade. To one side, a handsome paneled mahogany library with a wood-burning marble fireplace and three French doors opens to a western terrace facing Central Park. Adjacent, a large and inviting corner family room has access to an additional landscaped terrace. At the heart of the home, the spectacular chef's kitchen is designed for both everyday living and grand entertaining. Outfitted with custom cabinetry, expansive Carrara marble surfaces, and top-of-the line appliances, it provides both elegance and functionality. A private office , powder room and internal elevators complete this level.
The 17th Floor:
Ascending the marble staircase-or arriving by elevator to a private elevator vestibule-guests are welcomed into an expansive marble gallery leading to an impressive living room and an elegant circular dining room. Perfectly proportioned and filled with natural light streaming in through oversized picture windows, the living room enjoys triple exposures and striking city views. The dining room, distinguished by mahogany inlaid floors and a marble wood-burning fireplace, sets the stage for unforgettable gatherings. Supporting these grand entertaining spaces are a fully equipped butler's pantry, staff quarters or fifth guest suite with full bath, and an additional powder room.
The 18th Floor:
The enormous private bedroom floor has a total of five bedrooms and six bathrooms. The sprawling primary suite has dual over-sized bathrooms and vast amounts of closet space. The suite has triple exposures and is surrounded by a beautifully landscaped terrace with open views toward Central Park. There are three additional corner bedrooms
with an en-suite marble baths and walk-in closets. All of the bedrooms have impressive open views and are pin-drop quiet. A spacious laundry room completes this level of the residence.
The Building:
Built in 1930 and designed by renowned architectural firm Sloan & Robertson, 895 Park Avenue is a prestigious white-glove cooperative in the heart of the Upper East Side Historical District. Residents enjoy impeccable white-glove service, including 24-hour doormen, porters, a resident manager, a state-of-the-art gym, and a squash court. The building permits 50% financing, is pet-friendly, and there is a 3% buyer-paid flip tax.
Perfectly situated in one of Park Avenue's most prestigious white-glove cooperatives, this extraordinary penthouse has been renovated to perfection and boasts over 6,000 square feet of interior space and over 1,300 square feet of beautifully landscaped terraces. The home enjoys magnificent open views spanning westward to Central Park and capturing the Manhattan Skyline to the south. The residence consists of 14 rooms, 5 bedrooms, 6 full bathrooms, and 2 powder rooms. Natural light stream in from all four exposures throughout the day.
The 16th Floor:
A private elevator landing opens into a dramatic circular marble gallery, anchored by a sweeping staircase with a finely wrought bronze balustrade. To one side, a handsome paneled mahogany library with a wood-burning marble fireplace and three French doors opens to a western terrace facing Central Park. Adjacent, a large and inviting corner family room has access to an additional landscaped terrace. At the heart of the home, the spectacular chef's kitchen is designed for both everyday living and grand entertaining. Outfitted with custom cabinetry, expansive Carrara marble surfaces, and top-of-the line appliances, it provides both elegance and functionality. A private office , powder room and internal elevators complete this level.
The 17th Floor:
Ascending the marble staircase-or arriving by elevator to a private elevator vestibule-guests are welcomed into an expansive marble gallery leading to an impressive living room and an elegant circular dining room. Perfectly proportioned and filled with natural light streaming in through oversized picture windows, the living room enjoys triple exposures and striking city views. The dining room, distinguished by mahogany inlaid floors and a marble wood-burning fireplace, sets the stage for unforgettable gatherings. Supporting these grand entertaining spaces are a fully equipped butler's pantry, staff quarters or fifth guest suite with full bath, and an additional powder room.
The 18th Floor:
The enormous private bedroom floor has a total of five bedrooms and six bathrooms. The sprawling primary suite has dual over-sized bathrooms and vast amounts of closet space. The suite has triple exposures and is surrounded by a beautifully landscaped terrace with open views toward Central Park. There are three additional corner bedrooms
with an en-suite marble baths and walk-in closets. All of the bedrooms have impressive open views and are pin-drop quiet. A spacious laundry room completes this level of the residence.
The Building:
Built in 1930 and designed by renowned architectural firm Sloan & Robertson, 895 Park Avenue is a prestigious white-glove cooperative in the heart of the Upper East Side Historical District. Residents enjoy impeccable white-glove service, including 24-hour doormen, porters, a resident manager, a state-of-the-art gym, and a squash court. The building permits 50% financing, is pet-friendly, and there is a 3% buyer-paid flip tax.
TRIPLE MINT 6,000 SQ FT. PENTHOUSE
Perfectly situated in one of Park Avenue's most prestigious white-glove cooperatives, this extraordinary penthouse has been renovated to perfection and boasts over 6,000 square feet of interior space and over 1,300 square feet of beautifully landscaped terraces. The home enjoys magnificent open views spanning westward to Central Park and capturing the Manhattan Skyline to the south. The residence consists of 14 rooms, 5 bedrooms, 6 full bathrooms, and 2 powder rooms. Natural light stream in from all four exposures throughout the day.
The 16th Floor:
A private elevator landing opens into a dramatic circular marble gallery, anchored by a sweeping staircase with a finely wrought bronze balustrade. To one side, a handsome paneled mahogany library with a wood-burning marble fireplace and three French doors opens to a western terrace facing Central Park. Adjacent, a large and inviting corner family room has access to an additional landscaped terrace. At the heart of the home, the spectacular chef's kitchen is designed for both everyday living and grand entertaining. Outfitted with custom cabinetry, expansive Carrara marble surfaces, and top-of-the line appliances, it provides both elegance and functionality. A private office , powder room and internal elevators complete this level.
The 17th Floor:
Ascending the marble staircase-or arriving by elevator to a private elevator vestibule-guests are welcomed into an expansive marble gallery leading to an impressive living room and an elegant circular dining room. Perfectly proportioned and filled with natural light streaming in through oversized picture windows, the living room enjoys triple exposures and striking city views. The dining room, distinguished by mahogany inlaid floors and a marble wood-burning fireplace, sets the stage for unforgettable gatherings. Supporting these grand entertaining spaces are a fully equipped butler's pantry, staff quarters or fifth guest suite with full bath, and an additional powder room.
The 18th Floor:
The enormous private bedroom floor has a total of five bedrooms and six bathrooms. The sprawling primary suite has dual over-sized bathrooms and vast amounts of closet space. The suite has triple exposures and is surrounded by a beautifully landscaped terrace with open views toward Central Park. There are three additional corner bedrooms
with an en-suite marble baths and walk-in closets. All of the bedrooms have impressive open views and are pin-drop quiet. A spacious laundry room completes this level of the residence.
The Building:
Built in 1930 and designed by renowned architectural firm Sloan & Robertson, 895 Park Avenue is a prestigious white-glove cooperative in the heart of the Upper East Side Historical District. Residents enjoy impeccable white-glove service, including 24-hour doormen, porters, a resident manager, a state-of-the-art gym, and a squash court. The building permits 50% financing, is pet-friendly, and there is a 3% buyer-paid flip tax.
Perfectly situated in one of Park Avenue's most prestigious white-glove cooperatives, this extraordinary penthouse has been renovated to perfection and boasts over 6,000 square feet of interior space and over 1,300 square feet of beautifully landscaped terraces. The home enjoys magnificent open views spanning westward to Central Park and capturing the Manhattan Skyline to the south. The residence consists of 14 rooms, 5 bedrooms, 6 full bathrooms, and 2 powder rooms. Natural light stream in from all four exposures throughout the day.
The 16th Floor:
A private elevator landing opens into a dramatic circular marble gallery, anchored by a sweeping staircase with a finely wrought bronze balustrade. To one side, a handsome paneled mahogany library with a wood-burning marble fireplace and three French doors opens to a western terrace facing Central Park. Adjacent, a large and inviting corner family room has access to an additional landscaped terrace. At the heart of the home, the spectacular chef's kitchen is designed for both everyday living and grand entertaining. Outfitted with custom cabinetry, expansive Carrara marble surfaces, and top-of-the line appliances, it provides both elegance and functionality. A private office , powder room and internal elevators complete this level.
The 17th Floor:
Ascending the marble staircase-or arriving by elevator to a private elevator vestibule-guests are welcomed into an expansive marble gallery leading to an impressive living room and an elegant circular dining room. Perfectly proportioned and filled with natural light streaming in through oversized picture windows, the living room enjoys triple exposures and striking city views. The dining room, distinguished by mahogany inlaid floors and a marble wood-burning fireplace, sets the stage for unforgettable gatherings. Supporting these grand entertaining spaces are a fully equipped butler's pantry, staff quarters or fifth guest suite with full bath, and an additional powder room.
The 18th Floor:
The enormous private bedroom floor has a total of five bedrooms and six bathrooms. The sprawling primary suite has dual over-sized bathrooms and vast amounts of closet space. The suite has triple exposures and is surrounded by a beautifully landscaped terrace with open views toward Central Park. There are three additional corner bedrooms
with an en-suite marble baths and walk-in closets. All of the bedrooms have impressive open views and are pin-drop quiet. A spacious laundry room completes this level of the residence.
The Building:
Built in 1930 and designed by renowned architectural firm Sloan & Robertson, 895 Park Avenue is a prestigious white-glove cooperative in the heart of the Upper East Side Historical District. Residents enjoy impeccable white-glove service, including 24-hour doormen, porters, a resident manager, a state-of-the-art gym, and a squash court. The building permits 50% financing, is pet-friendly, and there is a 3% buyer-paid flip tax.
Listing Courtesy of Brown Harris Stevens Residential Sales LLC
Features
A/C
Terrace
View / Exposure
City Views
Park Views
North, East, South, West Exposures

Building Details
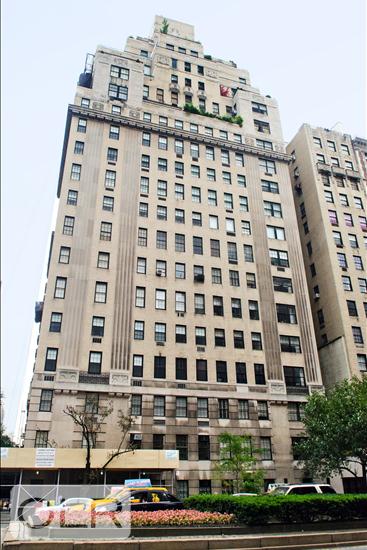
Co-op
Ownership
Mid-Rise
Building Type
Full Service
Service Level
Attended Elevator
Access
Pets Allowed
Pet Policy
1413/71
Block/Lot
Pre-War
Age
1930
Year Built
19/36
Floors/Apts
Building Amenities
Alarm System
Fitness Facility
Private Storage

Contact
Michael Segerman
License
Licensed As: Michael Segerman
Principal
Mortgage Calculator

This information is not verified for authenticity or accuracy and is not guaranteed and may not reflect all real estate activity in the market.
©2025 REBNY Listing Service, Inc. All rights reserved.
Additional building data provided by On-Line Residential [OLR].
All information furnished regarding property for sale, rental or financing is from sources deemed reliable, but no warranty or representation is made as to the accuracy thereof and same is submitted subject to errors, omissions, change of price, rental or other conditions, prior sale, lease or financing or withdrawal without notice. All dimensions are approximate. For exact dimensions, you must hire your own architect or engineer.
Listing ID: 2146619
