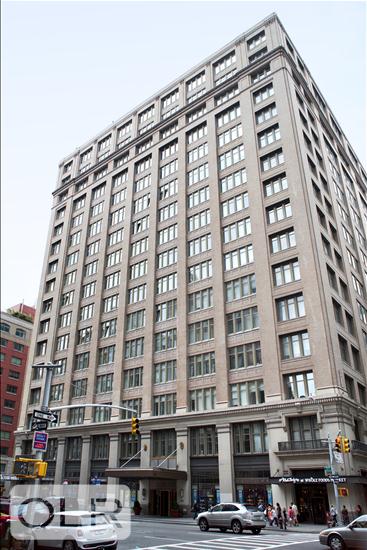
New This Week
$ 2,995,000
Active
Status
6
Rooms
2
Bedrooms
2
Bathrooms
2,269/211
ASF/ASM
$ 2,535
Real Estate Taxes
[Monthly]
$ 2,611
Common Charges [Monthly]
80%
Financing Allowed

Description
Apartment 9R is a 2,269 sq. ft. 2-bedroom, 2-bathroom loft at the renowned Chelsea Mercantile, combining historic character with modern loft living.
Apartment highlights:
• Oversized layout with 2,269 sq. ft.
• Soaring 11’ beamed ceilings and natural white oak floors
• Wall-to-wall western-facing windows overlooking the courtyard (bright and pin-drop quiet)
• Expansive 38’ x 21’ open living/dining room with chef’s kitchen
• Kitchen recently updated with quartz countertops, backsplash, and oversized island
• Two very large bedrooms, both with huge walk-in closets
• Primary suite with dressing area and en-suite bathroom
• Second oversized bedroom with walk-in closet
• Spacious 13’ x 8’ utility room (ideal for home office or storage)
Building amenities:
• Iconic prewar building with rich history (former National Cloak and Suit Company headquarters)
• 24-hour doorman, concierge, and valet service
• On-site parking and Whole Foods Market
• Fitness center and children’s playroom
• Sprawling rooftop deck with panoramic city views
• Unbeatable Chelsea location near the High Line, Chelsea Market, Madison Square Park, and world-class dining and shopping, with multiple subway lines (1/F/M/C/E) moments away. Pets welcome.
Apartment 9R is a 2,269 sq. ft. 2-bedroom, 2-bathroom loft at the renowned Chelsea Mercantile, combining historic character with modern loft living.
Apartment highlights:
• Oversized layout with 2,269 sq. ft.
• Soaring 11’ beamed ceilings and natural white oak floors
• Wall-to-wall western-facing windows overlooking the courtyard (bright and pin-drop quiet)
• Expansive 38’ x 21’ open living/dining room with chef’s kitchen
• Kitchen recently updated with quartz countertops, backsplash, and oversized island
• Two very large bedrooms, both with huge walk-in closets
• Primary suite with dressing area and en-suite bathroom
• Second oversized bedroom with walk-in closet
• Spacious 13’ x 8’ utility room (ideal for home office or storage)
Building amenities:
• Iconic prewar building with rich history (former National Cloak and Suit Company headquarters)
• 24-hour doorman, concierge, and valet service
• On-site parking and Whole Foods Market
• Fitness center and children’s playroom
• Sprawling rooftop deck with panoramic city views
• Unbeatable Chelsea location near the High Line, Chelsea Market, Madison Square Park, and world-class dining and shopping, with multiple subway lines (1/F/M/C/E) moments away. Pets welcome.
Listing Courtesy of Compass
Features
A/C [Central]
Washer / Dryer
Washer / Dryer Hookups
View / Exposure
West Exposure

Building Details

Condo
Ownership
Loft
Building Type
Full Service
Service Level
Elevator
Access
Pets Allowed
Pet Policy
774/7501
Block/Lot
Pre-War
Age
1907
Year Built
19/350
Floors/Apts
Building Amenities
Bike Room
Courtyard
Fitness Facility
Garage
Garden
Laundry Room
Playroom
Private Storage
Roof Deck
Valet Service
Building Statistics
$ 1,534 APPSF
Closed Sales Data [Last 12 Months]

Contact
Michael Segerman
License
Licensed As: Michael Segerman
Principal
Mortgage Calculator

This information is not verified for authenticity or accuracy and is not guaranteed and may not reflect all real estate activity in the market.
©2025 REBNY Listing Service, Inc. All rights reserved.
Additional building data provided by On-Line Residential [OLR].
All information furnished regarding property for sale, rental or financing is from sources deemed reliable, but no warranty or representation is made as to the accuracy thereof and same is submitted subject to errors, omissions, change of price, rental or other conditions, prior sale, lease or financing or withdrawal without notice. All dimensions are approximate. For exact dimensions, you must hire your own architect or engineer.
Listing ID: 32763

















