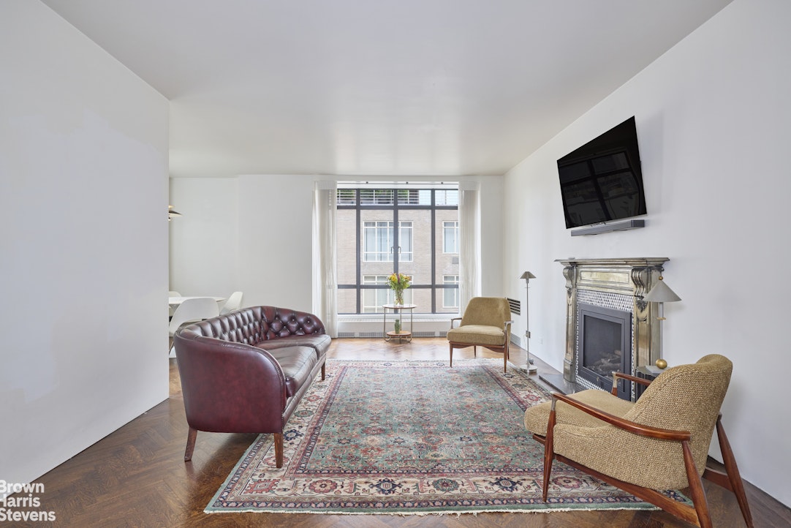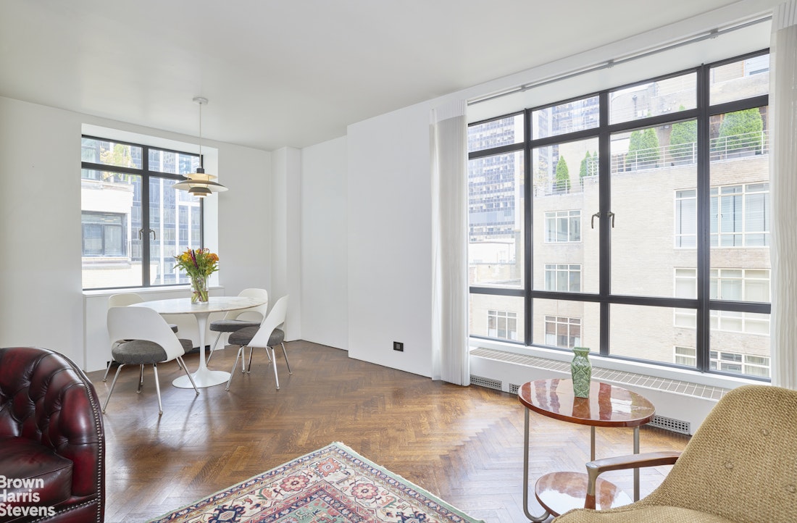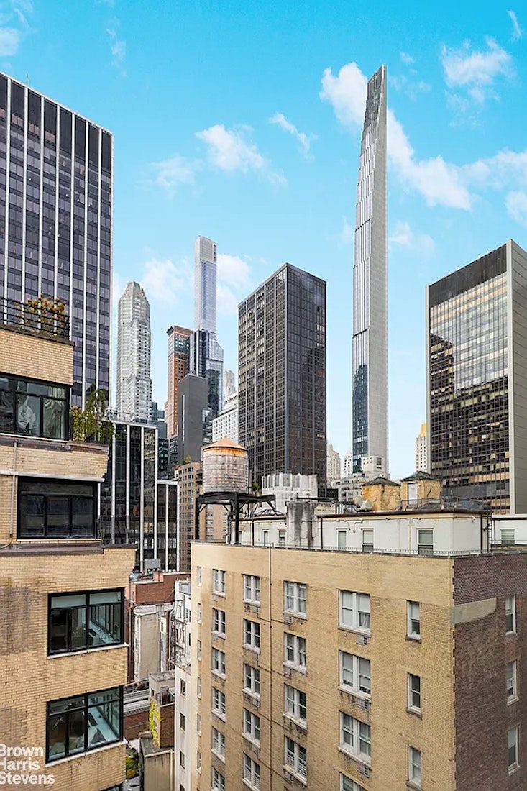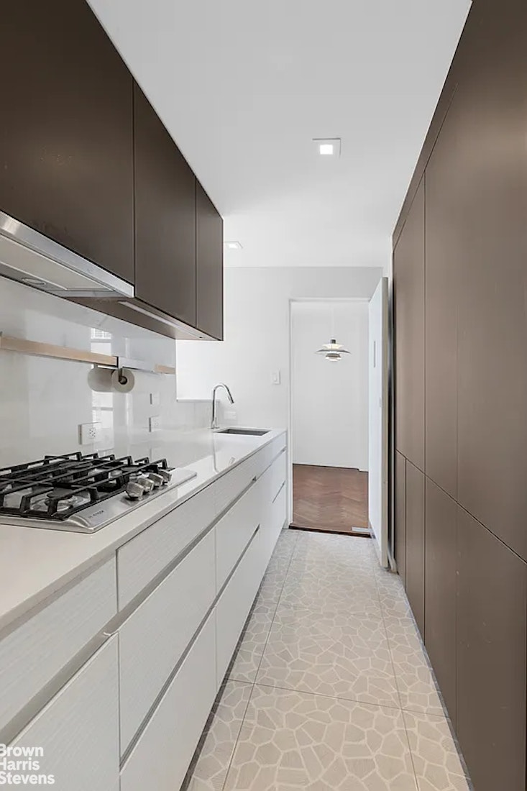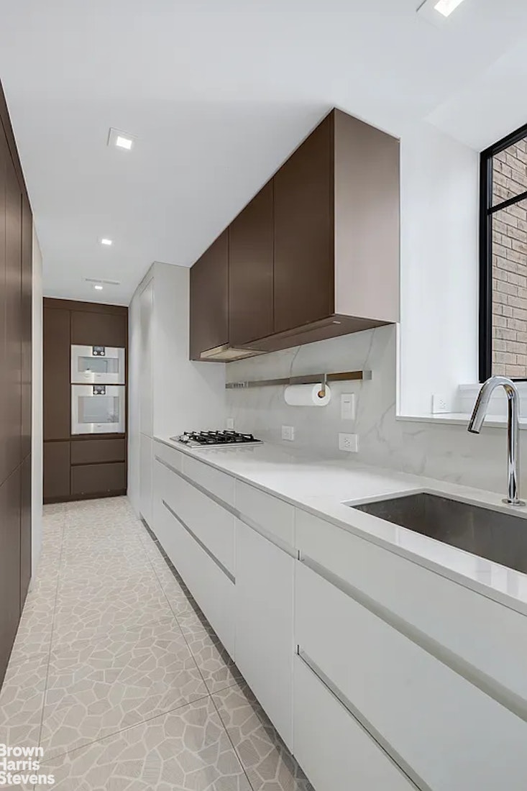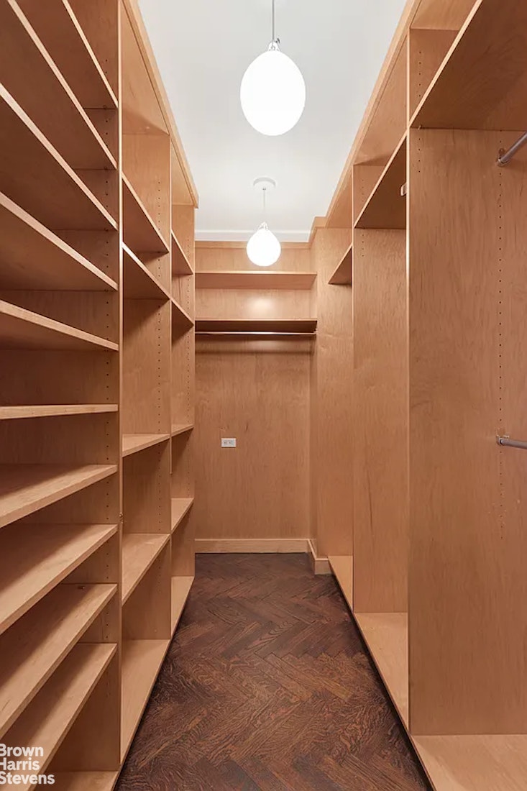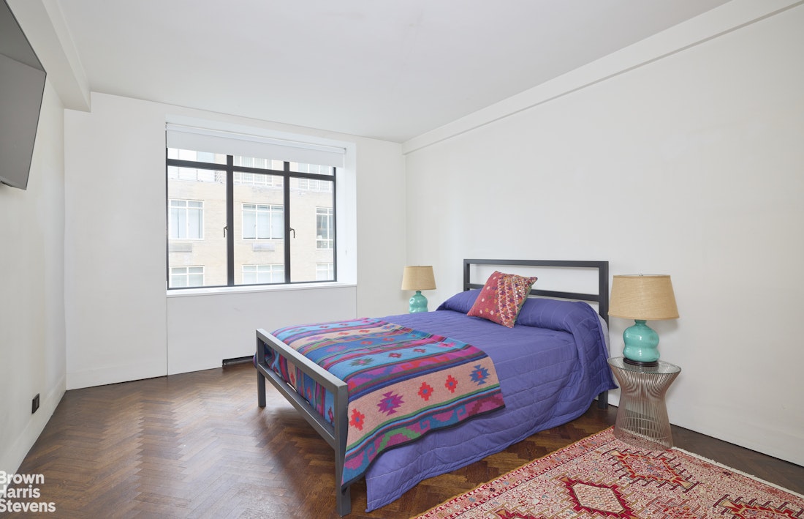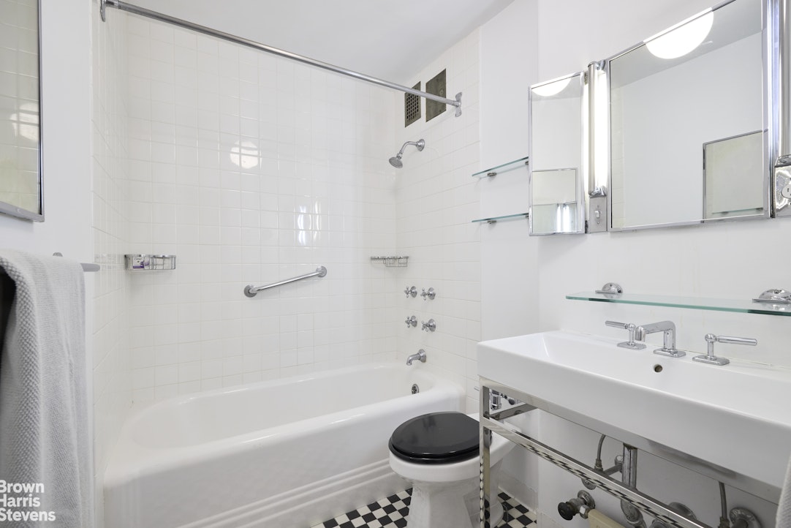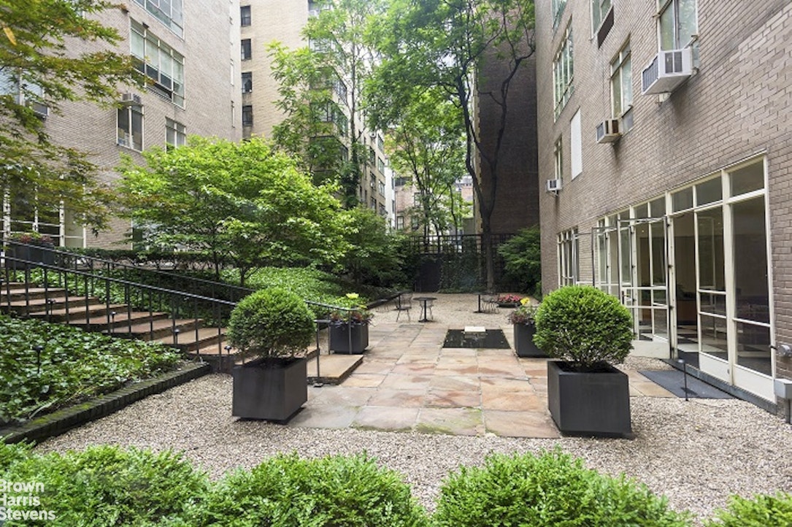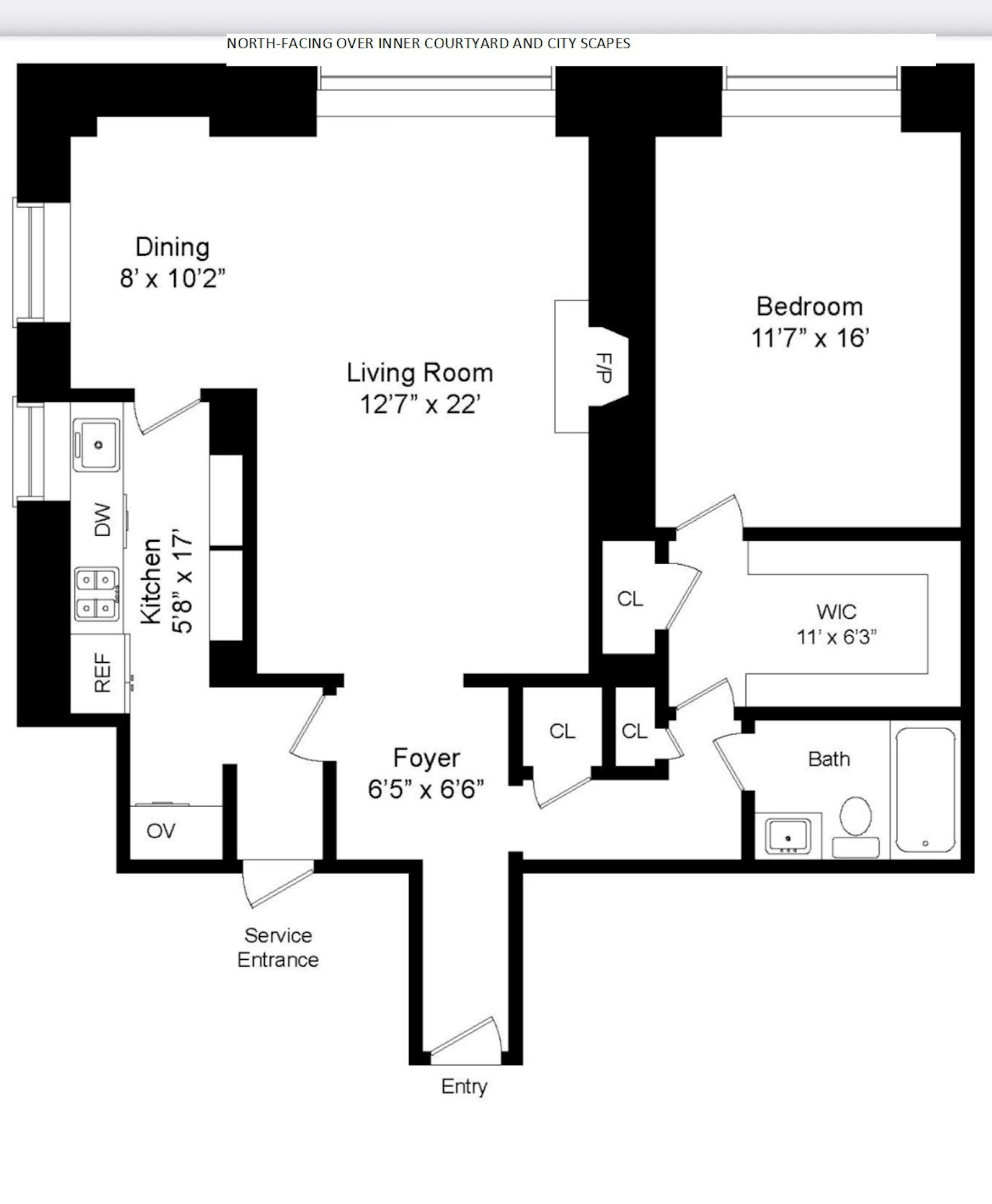
New This Week
$ 965,000
Active
Status
3
Rooms
1
Bedrooms
1
Bathrooms
950/88
ASF/ASM
$ 3,803
Maintenance [Monthly]
50%
Financing Allowed

Description
Every detail has been considered in this meticulously renovated high floor one-bedroom home, blending authentic Bauhaus simplicity with thoughtful, contemporary updates. A dramatic foyer with recessed Italian lighting and the building's original, artfully restored metal front door sets the tone for this one-of-a-kind Designer residence.
With exposures both north and west, the spacious living room is pin-drop quiet. Flooded with natural light through brand-new casement windows, it offers serene views of the recently landscaped private courtyard and the high rises of Central Park South. There are beautifully restored herringbone hardwood floors throughout, a striking iron fireplace mantel and a ventless Hearth Cabinet alcohol-gel fireplace.
The sleek, windowed kitchen with a view is a showpiece of modern design. It features Ann Sacks porcelain flooring, custom Leicht cabinetry, Julien sink and faucet, Dekton countertops, and a suite of top-tier appliances: Liebherr refrigerator/freezer, Bosch gas cooktop and dishwasher, plus double Gaggenau ovens with convection and speed oven. A thoughtfully designed pantry maximizes storage, and a nicely proportioned dining area offers western light, flexible use, and is framed by a charming city view.
The bedroom suite is equally impressive, with a custom floor-to-ceiling dressing room, Louis Poulsen lighting, and tranquil northern view. The restored original black and white bathroom honors the apartment's heritage with a restored mirrored medicine cabinet and oversized sink.
24-hour doormen, staff , live-in Superintendent, porter service and the building is pet friendly. 75% financing allowed! Discover the perfect balance of historic charm and modern luxury in Apartment 10A at the iconic Rockefeller Apartments, a true architectural gem. Designed in 1936 by Wallace K. Harrison and commissioned by Nelson Rockefeller, this landmarked coop is celebrated for its International Style architecture, Bauhaus details, and timeless Art Deco appeal.
With exposures both north and west, the spacious living room is pin-drop quiet. Flooded with natural light through brand-new casement windows, it offers serene views of the recently landscaped private courtyard and the high rises of Central Park South. There are beautifully restored herringbone hardwood floors throughout, a striking iron fireplace mantel and a ventless Hearth Cabinet alcohol-gel fireplace.
The sleek, windowed kitchen with a view is a showpiece of modern design. It features Ann Sacks porcelain flooring, custom Leicht cabinetry, Julien sink and faucet, Dekton countertops, and a suite of top-tier appliances: Liebherr refrigerator/freezer, Bosch gas cooktop and dishwasher, plus double Gaggenau ovens with convection and speed oven. A thoughtfully designed pantry maximizes storage, and a nicely proportioned dining area offers western light, flexible use, and is framed by a charming city view.
The bedroom suite is equally impressive, with a custom floor-to-ceiling dressing room, Louis Poulsen lighting, and tranquil northern view. The restored original black and white bathroom honors the apartment's heritage with a restored mirrored medicine cabinet and oversized sink.
24-hour doormen, staff , live-in Superintendent, porter service and the building is pet friendly. 75% financing allowed! Discover the perfect balance of historic charm and modern luxury in Apartment 10A at the iconic Rockefeller Apartments, a true architectural gem. Designed in 1936 by Wallace K. Harrison and commissioned by Nelson Rockefeller, this landmarked coop is celebrated for its International Style architecture, Bauhaus details, and timeless Art Deco appeal.
Every detail has been considered in this meticulously renovated high floor one-bedroom home, blending authentic Bauhaus simplicity with thoughtful, contemporary updates. A dramatic foyer with recessed Italian lighting and the building's original, artfully restored metal front door sets the tone for this one-of-a-kind Designer residence.
With exposures both north and west, the spacious living room is pin-drop quiet. Flooded with natural light through brand-new casement windows, it offers serene views of the recently landscaped private courtyard and the high rises of Central Park South. There are beautifully restored herringbone hardwood floors throughout, a striking iron fireplace mantel and a ventless Hearth Cabinet alcohol-gel fireplace.
The sleek, windowed kitchen with a view is a showpiece of modern design. It features Ann Sacks porcelain flooring, custom Leicht cabinetry, Julien sink and faucet, Dekton countertops, and a suite of top-tier appliances: Liebherr refrigerator/freezer, Bosch gas cooktop and dishwasher, plus double Gaggenau ovens with convection and speed oven. A thoughtfully designed pantry maximizes storage, and a nicely proportioned dining area offers western light, flexible use, and is framed by a charming city view.
The bedroom suite is equally impressive, with a custom floor-to-ceiling dressing room, Louis Poulsen lighting, and tranquil northern view. The restored original black and white bathroom honors the apartment's heritage with a restored mirrored medicine cabinet and oversized sink.
24-hour doormen, staff , live-in Superintendent, porter service and the building is pet friendly. 75% financing allowed! Discover the perfect balance of historic charm and modern luxury in Apartment 10A at the iconic Rockefeller Apartments, a true architectural gem. Designed in 1936 by Wallace K. Harrison and commissioned by Nelson Rockefeller, this landmarked coop is celebrated for its International Style architecture, Bauhaus details, and timeless Art Deco appeal.
With exposures both north and west, the spacious living room is pin-drop quiet. Flooded with natural light through brand-new casement windows, it offers serene views of the recently landscaped private courtyard and the high rises of Central Park South. There are beautifully restored herringbone hardwood floors throughout, a striking iron fireplace mantel and a ventless Hearth Cabinet alcohol-gel fireplace.
The sleek, windowed kitchen with a view is a showpiece of modern design. It features Ann Sacks porcelain flooring, custom Leicht cabinetry, Julien sink and faucet, Dekton countertops, and a suite of top-tier appliances: Liebherr refrigerator/freezer, Bosch gas cooktop and dishwasher, plus double Gaggenau ovens with convection and speed oven. A thoughtfully designed pantry maximizes storage, and a nicely proportioned dining area offers western light, flexible use, and is framed by a charming city view.
The bedroom suite is equally impressive, with a custom floor-to-ceiling dressing room, Louis Poulsen lighting, and tranquil northern view. The restored original black and white bathroom honors the apartment's heritage with a restored mirrored medicine cabinet and oversized sink.
24-hour doormen, staff , live-in Superintendent, porter service and the building is pet friendly. 75% financing allowed! Discover the perfect balance of historic charm and modern luxury in Apartment 10A at the iconic Rockefeller Apartments, a true architectural gem. Designed in 1936 by Wallace K. Harrison and commissioned by Nelson Rockefeller, this landmarked coop is celebrated for its International Style architecture, Bauhaus details, and timeless Art Deco appeal.
Listing Courtesy of Brown Harris Stevens Residential Sales LLC
Features
A/C
View / Exposure
City Views
North, East, South Exposures

Building Details
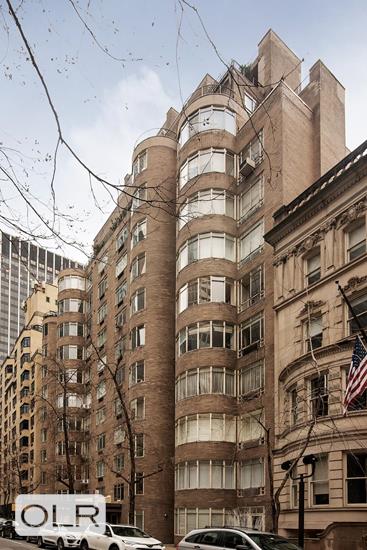
Co-op
Ownership
Mid-Rise
Building Type
Full-Time Doorman
Service Level
Elevator
Access
Pets Allowed
Pet Policy
1270/20
Block/Lot
Pre-War
Age
1936
Year Built
12/67
Floors/Apts
Building Amenities
Garden
Laundry Room
Private Storage

Contact
Michael Segerman
License
Licensed As: Michael Segerman
Principal
Mortgage Calculator

This information is not verified for authenticity or accuracy and is not guaranteed and may not reflect all real estate activity in the market.
©2025 REBNY Listing Service, Inc. All rights reserved.
Additional building data provided by On-Line Residential [OLR].
All information furnished regarding property for sale, rental or financing is from sources deemed reliable, but no warranty or representation is made as to the accuracy thereof and same is submitted subject to errors, omissions, change of price, rental or other conditions, prior sale, lease or financing or withdrawal without notice. All dimensions are approximate. For exact dimensions, you must hire your own architect or engineer.
Listing ID: 494218
