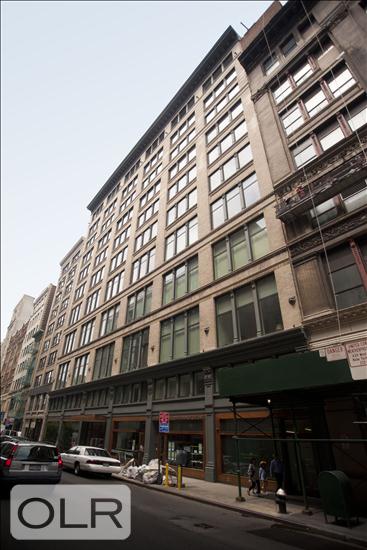
$ 1,625,000
Active
Status
3
Rooms
1
Bathrooms
1,038/96
ASF/ASM
$ 1,831
Real Estate Taxes
[Monthly]
$ 1,154
Common Charges [Monthly]
90%
Financing Allowed

Description
Luxuriously appointed, oversized duplex loft with 16-foot ceilings and a wall of 12-foot tall super quiet industrial tilt and turn windows. A steel architectural stairway leads to the private sleeping or office mezzanine on the upper level outfitted with a walk-in closet.
The kitchen is equipped with Poggenpohl custom cabinetry and top-of-the line stainless steel appliances including Viking Professional Series gas range, refrigerator, dishwasher and a GE washer and dryer.
A large Limestone bathroom with a soaking bathtub, separate enclosed shower and high-end Kohler fixtures, oak hardwood floors throughout, ample closet and storage space round out this fine residence.
The Lion’s Head Condominium is a full-service historic cast iron building redeveloped into beautiful lofts.
Amenities include a furnished roof-deck with stunning panoramic views, 24-hour doorman, live-in superintendent, video monitoring and conveniently located near all transportation, shopping and restaurants.
Potential Tax Benefit: If purchased as a primary residence, this property may qualify for the Cooperative and Condominium Tax Abatement, potentially reducing the monthly tax burden. Please consult your tax advisor to confirm eligibility and specific savings based on your individual circumstances.
Luxuriously appointed, oversized duplex loft with 16-foot ceilings and a wall of 12-foot tall super quiet industrial tilt and turn windows. A steel architectural stairway leads to the private sleeping or office mezzanine on the upper level outfitted with a walk-in closet.
The kitchen is equipped with Poggenpohl custom cabinetry and top-of-the line stainless steel appliances including Viking Professional Series gas range, refrigerator, dishwasher and a GE washer and dryer.
A large Limestone bathroom with a soaking bathtub, separate enclosed shower and high-end Kohler fixtures, oak hardwood floors throughout, ample closet and storage space round out this fine residence.
The Lion’s Head Condominium is a full-service historic cast iron building redeveloped into beautiful lofts.
Amenities include a furnished roof-deck with stunning panoramic views, 24-hour doorman, live-in superintendent, video monitoring and conveniently located near all transportation, shopping and restaurants.
Potential Tax Benefit: If purchased as a primary residence, this property may qualify for the Cooperative and Condominium Tax Abatement, potentially reducing the monthly tax burden. Please consult your tax advisor to confirm eligibility and specific savings based on your individual circumstances.
Listing Courtesy of Engel & Volkers New York Real Estate LLC
Features
A/C
Washer / Dryer
View / Exposure
City Views

Building Details

Condo
Ownership
Loft
Building Type
Full-Time Doorman
Service Level
Elevator
Access
Pets Allowed
Pet Policy
795/7501
Block/Lot
Pre-War
Age
1920
Year Built
11/67
Floors/Apts
Building Amenities
Alarm System
Private Storage
Roof Deck
Building Statistics
$ 1,491 APPSF
Closed Sales Data [Last 12 Months]

Contact
Michael Segerman
License
Licensed As: Michael Segerman
Principal
Mortgage Calculator

This information is not verified for authenticity or accuracy and is not guaranteed and may not reflect all real estate activity in the market.
©2025 REBNY Listing Service, Inc. All rights reserved.
Additional building data provided by On-Line Residential [OLR].
All information furnished regarding property for sale, rental or financing is from sources deemed reliable, but no warranty or representation is made as to the accuracy thereof and same is submitted subject to errors, omissions, change of price, rental or other conditions, prior sale, lease or financing or withdrawal without notice. All dimensions are approximate. For exact dimensions, you must hire your own architect or engineer.
Listing ID: 425501












