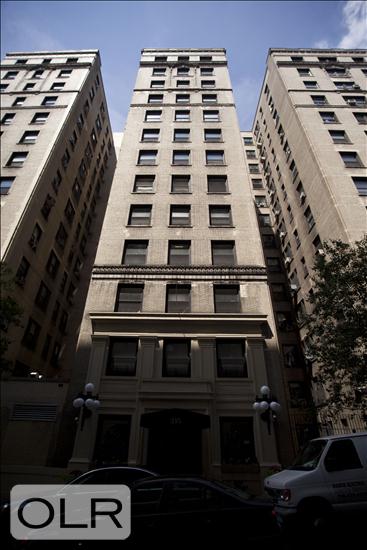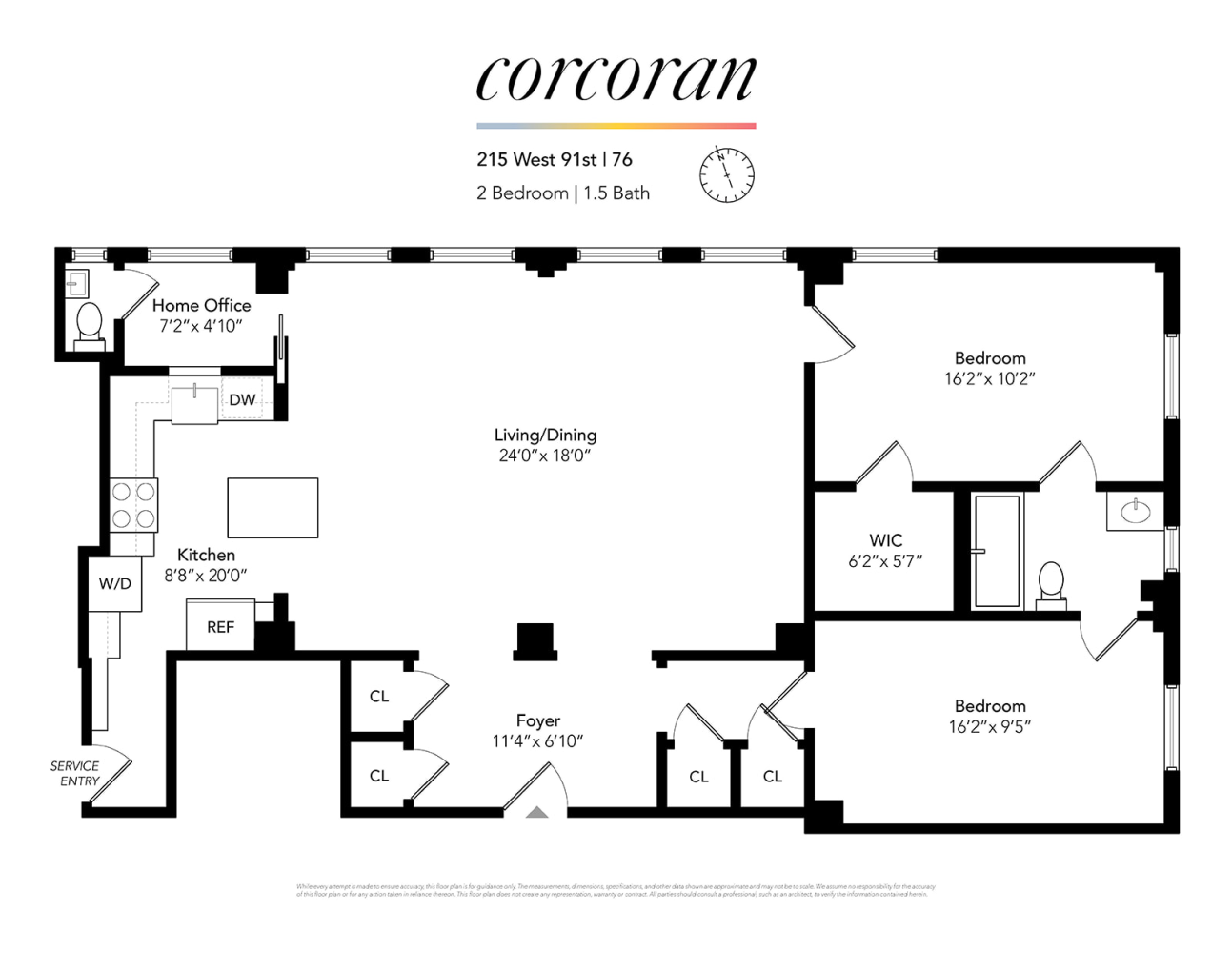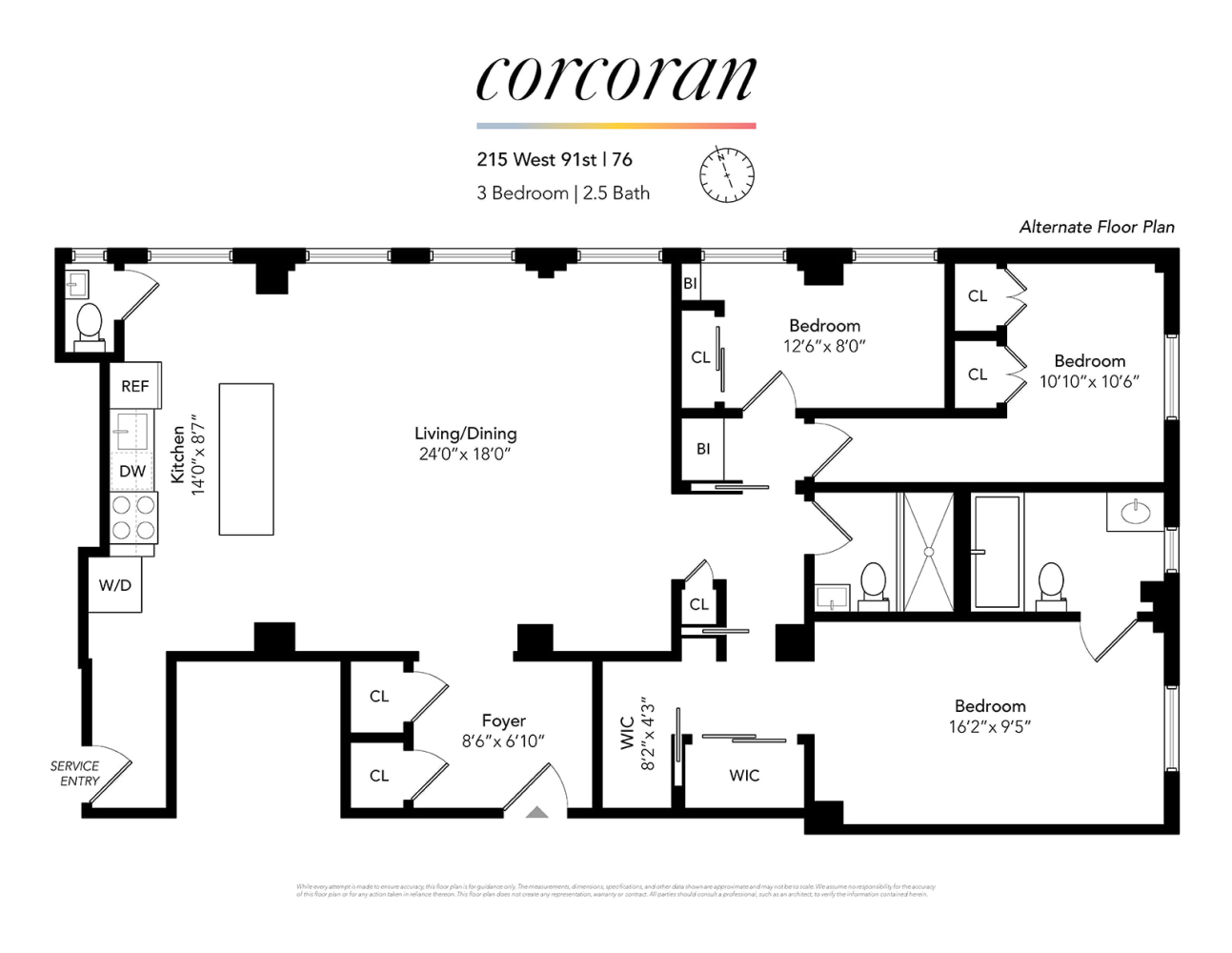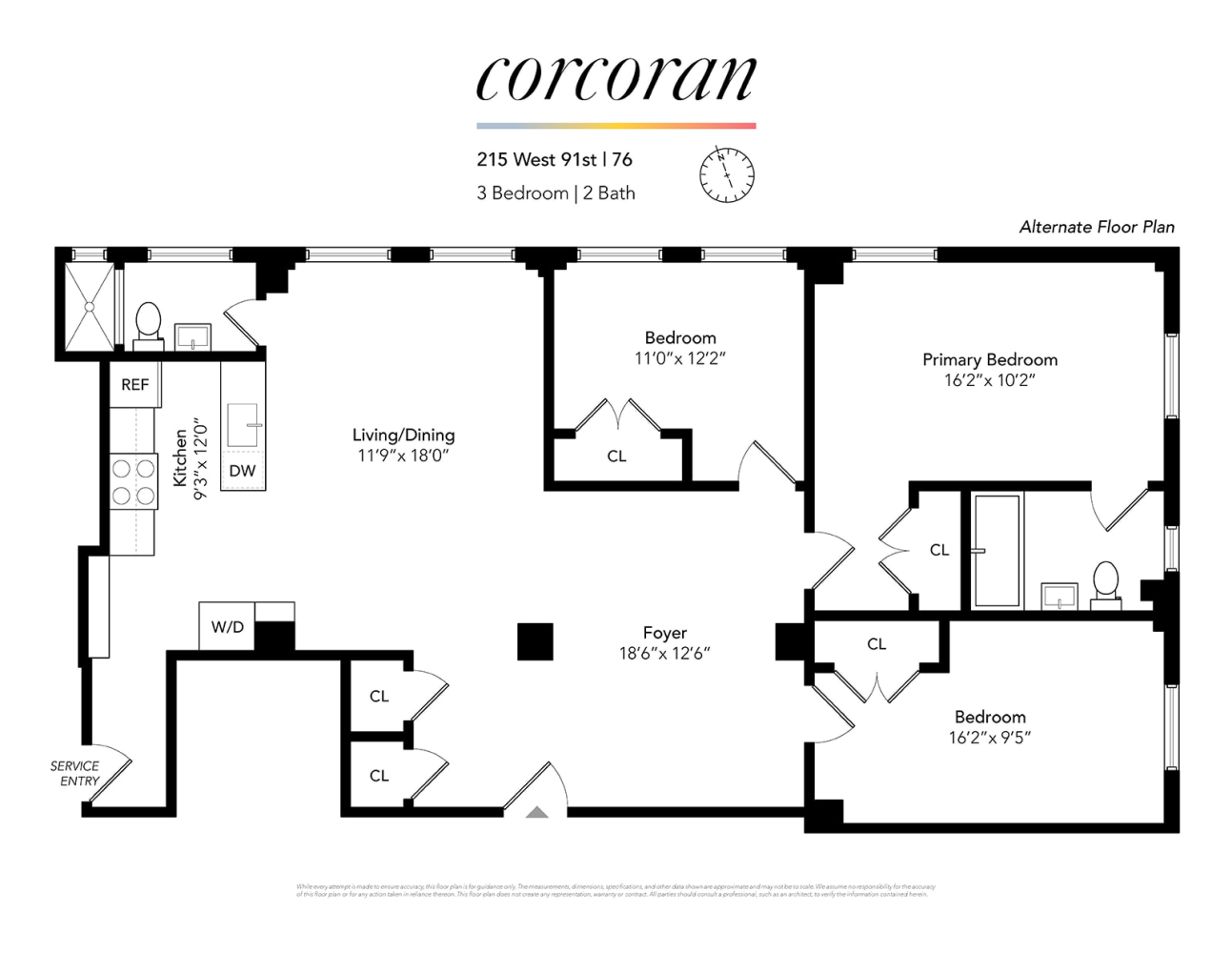
New This Week
$ 1,595,000
Active
Status
5
Rooms
2
Bedrooms
1.5
Bathrooms
$ 3,228
Maintenance [Monthly]
80%
Financing Allowed

Description
Sunlight, Space & Style in a Prewar UWS Classic
Welcome to your next chapter at The DeSoto-a beautifully preserved 1917 Beaux-Arts gem on a quiet, tree-lined street in the heart of the Upper West Side. This rare, loft-like home checks every box: sunshine, scale, style-and space to grow.
Currently configured as a gracious 2-bedroom, 1.5-bath residence, this flexible layout can easily be transformed into a 3-bedroom, 2.5-bathroom home, as others in the line have done (alternate floor plans available). Whether you're upsizing, downsizing, or right-sizing, this apartment evolves with your needs.
From the moment you enter, you're greeted by an expansive foyer with oversized closets that set the tone for a home that's equal parts grand and inviting. The sun-flooded living and dining area is a true showstopper: airy and open with soaring 9'5" beamed ceilings, rich hardwood floors, and four oversized north-facing windows that bathe the space in light all day long. It's perfect for entertaining-or unwinding in quiet luxury.
The thoughtfully designed open kitchen blends style and function, with custom off-white cabinetry, elegant Carrera marble countertops, a large prep-and-serve island, and a butler's pantry for all your culinary essentials. High-end appliances include a vented Viking range, Fisher & Paykel dishwasher, and an in-unit washer/dryer. Just off the kitchen, a charming windowed office and powder room make working from home both beautiful and practical.
The corner primary bedroom is a serene retreat, complete with open eastern exposures, city views, and a massive walk-in closet with custom built-ins. The second bedroom is equally spacious, with two large closets and incredible light. The Jack-and-Jill bathroom features natural stone flooring and a Carrera marble vanity. There's even room to add a second full bath, and convert the powder room into a third.
Throughout the home, classic prewar details meet modern comforts: think moldings, solid oak floors, tall ceilings, and generous closet space-all wrapped in timeless architectural charm.
The DeSoto, built in 1917, is a distinguished Beaux Arts co-op located on a prime Upper West Side block. This pet-friendly, full-service building features a 24-hour doorman, a fantastic resident manager, and a stunning marble lobby with stained-glass windows. Residents can enjoy a landscaped roof deck with breathtaking views, an herb garden, and seating areas for relaxation. Additional amenities include a central laundry room, a playroom, a bike room, and resident storage. Convenience is at your doorstep, with the 1, 2, and 3 trains just two blocks away, as well as proximity to Trader Joe's, Whole Foods, Equinox, and Starbucks . Shareholders at The DeSoto also benefit from a 17% primary residence tax abatement - a savings of about one month of maintenance each year.
Welcome to your next chapter at The DeSoto-a beautifully preserved 1917 Beaux-Arts gem on a quiet, tree-lined street in the heart of the Upper West Side. This rare, loft-like home checks every box: sunshine, scale, style-and space to grow.
Currently configured as a gracious 2-bedroom, 1.5-bath residence, this flexible layout can easily be transformed into a 3-bedroom, 2.5-bathroom home, as others in the line have done (alternate floor plans available). Whether you're upsizing, downsizing, or right-sizing, this apartment evolves with your needs.
From the moment you enter, you're greeted by an expansive foyer with oversized closets that set the tone for a home that's equal parts grand and inviting. The sun-flooded living and dining area is a true showstopper: airy and open with soaring 9'5" beamed ceilings, rich hardwood floors, and four oversized north-facing windows that bathe the space in light all day long. It's perfect for entertaining-or unwinding in quiet luxury.
The thoughtfully designed open kitchen blends style and function, with custom off-white cabinetry, elegant Carrera marble countertops, a large prep-and-serve island, and a butler's pantry for all your culinary essentials. High-end appliances include a vented Viking range, Fisher & Paykel dishwasher, and an in-unit washer/dryer. Just off the kitchen, a charming windowed office and powder room make working from home both beautiful and practical.
The corner primary bedroom is a serene retreat, complete with open eastern exposures, city views, and a massive walk-in closet with custom built-ins. The second bedroom is equally spacious, with two large closets and incredible light. The Jack-and-Jill bathroom features natural stone flooring and a Carrera marble vanity. There's even room to add a second full bath, and convert the powder room into a third.
Throughout the home, classic prewar details meet modern comforts: think moldings, solid oak floors, tall ceilings, and generous closet space-all wrapped in timeless architectural charm.
The DeSoto, built in 1917, is a distinguished Beaux Arts co-op located on a prime Upper West Side block. This pet-friendly, full-service building features a 24-hour doorman, a fantastic resident manager, and a stunning marble lobby with stained-glass windows. Residents can enjoy a landscaped roof deck with breathtaking views, an herb garden, and seating areas for relaxation. Additional amenities include a central laundry room, a playroom, a bike room, and resident storage. Convenience is at your doorstep, with the 1, 2, and 3 trains just two blocks away, as well as proximity to Trader Joe's, Whole Foods, Equinox, and Starbucks . Shareholders at The DeSoto also benefit from a 17% primary residence tax abatement - a savings of about one month of maintenance each year.
Sunlight, Space & Style in a Prewar UWS Classic
Welcome to your next chapter at The DeSoto-a beautifully preserved 1917 Beaux-Arts gem on a quiet, tree-lined street in the heart of the Upper West Side. This rare, loft-like home checks every box: sunshine, scale, style-and space to grow.
Currently configured as a gracious 2-bedroom, 1.5-bath residence, this flexible layout can easily be transformed into a 3-bedroom, 2.5-bathroom home, as others in the line have done (alternate floor plans available). Whether you're upsizing, downsizing, or right-sizing, this apartment evolves with your needs.
From the moment you enter, you're greeted by an expansive foyer with oversized closets that set the tone for a home that's equal parts grand and inviting. The sun-flooded living and dining area is a true showstopper: airy and open with soaring 9'5" beamed ceilings, rich hardwood floors, and four oversized north-facing windows that bathe the space in light all day long. It's perfect for entertaining-or unwinding in quiet luxury.
The thoughtfully designed open kitchen blends style and function, with custom off-white cabinetry, elegant Carrera marble countertops, a large prep-and-serve island, and a butler's pantry for all your culinary essentials. High-end appliances include a vented Viking range, Fisher & Paykel dishwasher, and an in-unit washer/dryer. Just off the kitchen, a charming windowed office and powder room make working from home both beautiful and practical.
The corner primary bedroom is a serene retreat, complete with open eastern exposures, city views, and a massive walk-in closet with custom built-ins. The second bedroom is equally spacious, with two large closets and incredible light. The Jack-and-Jill bathroom features natural stone flooring and a Carrera marble vanity. There's even room to add a second full bath, and convert the powder room into a third.
Throughout the home, classic prewar details meet modern comforts: think moldings, solid oak floors, tall ceilings, and generous closet space-all wrapped in timeless architectural charm.
The DeSoto, built in 1917, is a distinguished Beaux Arts co-op located on a prime Upper West Side block. This pet-friendly, full-service building features a 24-hour doorman, a fantastic resident manager, and a stunning marble lobby with stained-glass windows. Residents can enjoy a landscaped roof deck with breathtaking views, an herb garden, and seating areas for relaxation. Additional amenities include a central laundry room, a playroom, a bike room, and resident storage. Convenience is at your doorstep, with the 1, 2, and 3 trains just two blocks away, as well as proximity to Trader Joe's, Whole Foods, Equinox, and Starbucks . Shareholders at The DeSoto also benefit from a 17% primary residence tax abatement - a savings of about one month of maintenance each year.
Welcome to your next chapter at The DeSoto-a beautifully preserved 1917 Beaux-Arts gem on a quiet, tree-lined street in the heart of the Upper West Side. This rare, loft-like home checks every box: sunshine, scale, style-and space to grow.
Currently configured as a gracious 2-bedroom, 1.5-bath residence, this flexible layout can easily be transformed into a 3-bedroom, 2.5-bathroom home, as others in the line have done (alternate floor plans available). Whether you're upsizing, downsizing, or right-sizing, this apartment evolves with your needs.
From the moment you enter, you're greeted by an expansive foyer with oversized closets that set the tone for a home that's equal parts grand and inviting. The sun-flooded living and dining area is a true showstopper: airy and open with soaring 9'5" beamed ceilings, rich hardwood floors, and four oversized north-facing windows that bathe the space in light all day long. It's perfect for entertaining-or unwinding in quiet luxury.
The thoughtfully designed open kitchen blends style and function, with custom off-white cabinetry, elegant Carrera marble countertops, a large prep-and-serve island, and a butler's pantry for all your culinary essentials. High-end appliances include a vented Viking range, Fisher & Paykel dishwasher, and an in-unit washer/dryer. Just off the kitchen, a charming windowed office and powder room make working from home both beautiful and practical.
The corner primary bedroom is a serene retreat, complete with open eastern exposures, city views, and a massive walk-in closet with custom built-ins. The second bedroom is equally spacious, with two large closets and incredible light. The Jack-and-Jill bathroom features natural stone flooring and a Carrera marble vanity. There's even room to add a second full bath, and convert the powder room into a third.
Throughout the home, classic prewar details meet modern comforts: think moldings, solid oak floors, tall ceilings, and generous closet space-all wrapped in timeless architectural charm.
The DeSoto, built in 1917, is a distinguished Beaux Arts co-op located on a prime Upper West Side block. This pet-friendly, full-service building features a 24-hour doorman, a fantastic resident manager, and a stunning marble lobby with stained-glass windows. Residents can enjoy a landscaped roof deck with breathtaking views, an herb garden, and seating areas for relaxation. Additional amenities include a central laundry room, a playroom, a bike room, and resident storage. Convenience is at your doorstep, with the 1, 2, and 3 trains just two blocks away, as well as proximity to Trader Joe's, Whole Foods, Equinox, and Starbucks . Shareholders at The DeSoto also benefit from a 17% primary residence tax abatement - a savings of about one month of maintenance each year.
Listing Courtesy of Corcoran Group
Features
A/C
Washer / Dryer

Building Details

Co-op
Ownership
Mid-Rise
Building Type
Full-Time Doorman
Service Level
Elevator
Access
Pets Allowed
Pet Policy
1239/23
Block/Lot
Pre-War
Age
1917
Year Built
13/89
Floors/Apts
Building Amenities
Bike Room
Common Storage
Playroom
Roof Deck
Building Statistics
$ 1,058 APPSF
Closed Sales Data [Last 12 Months]

Contact
Michael Segerman
License
Licensed As: Michael Segerman
Principal
Mortgage Calculator

This information is not verified for authenticity or accuracy and is not guaranteed and may not reflect all real estate activity in the market.
©2025 REBNY Listing Service, Inc. All rights reserved.
Additional building data provided by On-Line Residential [OLR].
All information furnished regarding property for sale, rental or financing is from sources deemed reliable, but no warranty or representation is made as to the accuracy thereof and same is submitted subject to errors, omissions, change of price, rental or other conditions, prior sale, lease or financing or withdrawal without notice. All dimensions are approximate. For exact dimensions, you must hire your own architect or engineer.
Listing ID: 296446














