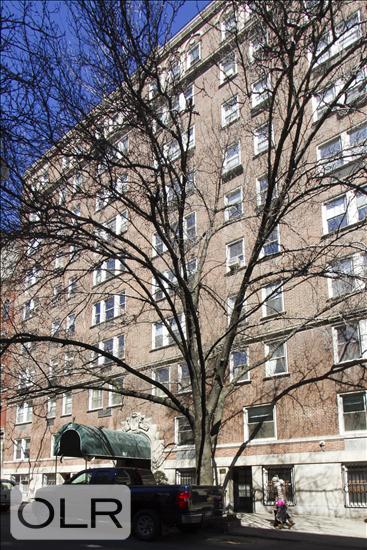
$ 1,800,000
Active
Status
6
Rooms
2
Bedrooms
2
Bathrooms
$ 4,150
Maintenance [Monthly]
50%
Financing Allowed

Description
Elegant and sun drenched south-facing Upper East Side classic 6-into-5. The excellent layout features two bedrooms and two full bathrooms (in a separate bedroom wing), a gracious living room, den and eat-in kitchen. The living room and two bedrooms feature gorgeous tree-top views plus open, south-facing skies above the townhouses opposite. A distinctive entrance hall, with an optimally positioned coat closet, draws you into the bright and sunny living room, centered around a wood-burning fireplace. Excellent proportions provide space for a desk and comfortable seating area. The inviting dining room is currently set up as a den with custom built-ins and lighting. The two adjacent bedrooms are anchored by a generous primary with an en-suite bathroom, stylish custom glass-fronted built-in closets, and two further closets, including a walk-in. The second bedroom has plenty of room for two twin beds and has a generously sized closet. The large kitchen boasts an open eating area, desk, butler's pantry (with two wine fridges,) and plentiful counter space. Premium appliances include a Thermador double oven, Viking gas range with vented hood and a Bosch washer dryer.
163 East 81st Street is a delightful co-op on a quiet tree-lined street with a 24-hour doorman, live-in super, common storage room, and laundry. Pets are allowed, and there is a 2% flip tax to be paid by the buyer.
Elegant and sun drenched south-facing Upper East Side classic 6-into-5. The excellent layout features two bedrooms and two full bathrooms (in a separate bedroom wing), a gracious living room, den and eat-in kitchen. The living room and two bedrooms feature gorgeous tree-top views plus open, south-facing skies above the townhouses opposite. A distinctive entrance hall, with an optimally positioned coat closet, draws you into the bright and sunny living room, centered around a wood-burning fireplace. Excellent proportions provide space for a desk and comfortable seating area. The inviting dining room is currently set up as a den with custom built-ins and lighting. The two adjacent bedrooms are anchored by a generous primary with an en-suite bathroom, stylish custom glass-fronted built-in closets, and two further closets, including a walk-in. The second bedroom has plenty of room for two twin beds and has a generously sized closet. The large kitchen boasts an open eating area, desk, butler's pantry (with two wine fridges,) and plentiful counter space. Premium appliances include a Thermador double oven, Viking gas range with vented hood and a Bosch washer dryer.
163 East 81st Street is a delightful co-op on a quiet tree-lined street with a 24-hour doorman, live-in super, common storage room, and laundry. Pets are allowed, and there is a 2% flip tax to be paid by the buyer.
Listing Courtesy of Compass
Features
A/C
Washer / Dryer
Washer / Dryer Hookups

Building Details

Co-op
Ownership
Mid-Rise
Building Type
Full-Time Doorman
Service Level
Elevator
Access
Pets Allowed
Pet Policy
1510/30
Block/Lot
Pre-War
Age
1927
Year Built
10/42
Floors/Apts
Building Amenities
Bike Room
Common Storage
Laundry Room

Contact
Michael Segerman
License
Licensed As: Michael Segerman
Principal
Mortgage Calculator

This information is not verified for authenticity or accuracy and is not guaranteed and may not reflect all real estate activity in the market.
©2025 REBNY Listing Service, Inc. All rights reserved.
Additional building data provided by On-Line Residential [OLR].
All information furnished regarding property for sale, rental or financing is from sources deemed reliable, but no warranty or representation is made as to the accuracy thereof and same is submitted subject to errors, omissions, change of price, rental or other conditions, prior sale, lease or financing or withdrawal without notice. All dimensions are approximate. For exact dimensions, you must hire your own architect or engineer.
Listing ID: 1614793










