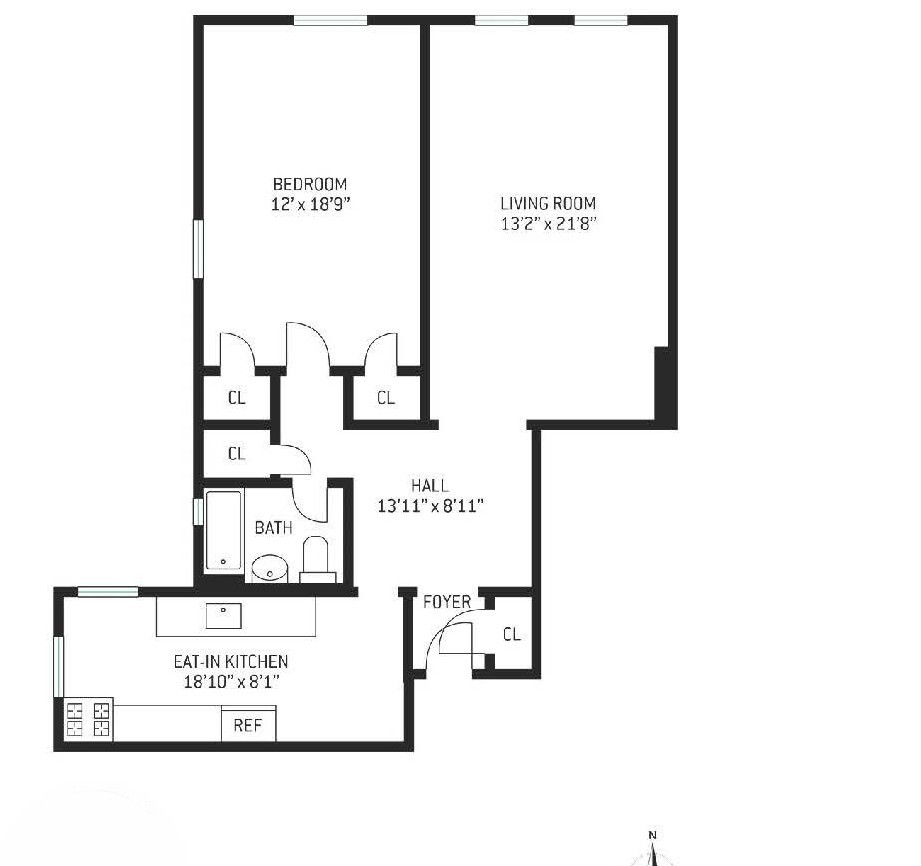
$ 330,000
Active
Status
3
Rooms
1
Bedrooms
1
Bathrooms
$ 989
Maintenance [Monthly]
80%
Financing Allowed

Description
Let your home transport you to another era! Hampton Court is the gem of Kew Gardens, a collection of four Edwardian styled pre-war buildings that surround a private courtyard. The property is nestled beside Forest Park and appears on the National Register of Historic Places. This bright, airy and spacious Junior 4 unit is replete with pre-war charm and details throughout. Enter through a warm foyer that features archways and built-in shelving. The foyer opens up to an expansive living room that provides an ideal stage for entertainment. The bedroom will easily accommodate a king size bed and full ensemble. Windows facing North and East provide excellent light and ventilation. Generous closet space affords maximum utility of floor space. The eat-in kitchen also features dual exposure windows facing North and East to provide excellent cross ventilation and light. The kitchen features contemporary gray cabinetry accented by white stone countertops. Stainless steel appliance complete the look and include an over the range microwave and dishwasher. Windowed bathroom features a contemporary white tile finish. Polished hardwood floors throughout and generous storage space complete the package.
The pet friendly, elevator building features a live in superintendent, laundry room, bike room (extra fee), and storage (extra fee). The location is convenient to transportation (E, F trains, LIRR), shopping and entertainment.
The pet friendly, elevator building features a live in superintendent, laundry room, bike room (extra fee), and storage (extra fee). The location is convenient to transportation (E, F trains, LIRR), shopping and entertainment.
Let your home transport you to another era! Hampton Court is the gem of Kew Gardens, a collection of four Edwardian styled pre-war buildings that surround a private courtyard. The property is nestled beside Forest Park and appears on the National Register of Historic Places. This bright, airy and spacious Junior 4 unit is replete with pre-war charm and details throughout. Enter through a warm foyer that features archways and built-in shelving. The foyer opens up to an expansive living room that provides an ideal stage for entertainment. The bedroom will easily accommodate a king size bed and full ensemble. Windows facing North and East provide excellent light and ventilation. Generous closet space affords maximum utility of floor space. The eat-in kitchen also features dual exposure windows facing North and East to provide excellent cross ventilation and light. The kitchen features contemporary gray cabinetry accented by white stone countertops. Stainless steel appliance complete the look and include an over the range microwave and dishwasher. Windowed bathroom features a contemporary white tile finish. Polished hardwood floors throughout and generous storage space complete the package.
The pet friendly, elevator building features a live in superintendent, laundry room, bike room (extra fee), and storage (extra fee). The location is convenient to transportation (E, F trains, LIRR), shopping and entertainment.
The pet friendly, elevator building features a live in superintendent, laundry room, bike room (extra fee), and storage (extra fee). The location is convenient to transportation (E, F trains, LIRR), shopping and entertainment.
Listing Courtesy of Corcoran Group
Features
A/C
View / Exposure
Park Views
North, East Exposures

Building Details

Co-op
Ownership
Low-Rise
Building Type
Voice Intercom
Service Level
Elevator
Access
Pets Allowed
Pet Policy
3312/8
Block/Lot
Pre-War
Age
1937
Year Built
6/76
Floors/Apts
Building Amenities
Bike Room
Garden
Laundry Room
Private Storage
Building Statistics
$ 317 APPSF
Closed Sales Data [Last 12 Months]

Contact
Michael Segerman
License
Licensed As: Michael Segerman
Principal
Mortgage Calculator

This information is not verified for authenticity or accuracy and is not guaranteed and may not reflect all real estate activity in the market.
©2025 REBNY Listing Service, Inc. All rights reserved.
Additional building data provided by On-Line Residential [OLR].
All information furnished regarding property for sale, rental or financing is from sources deemed reliable, but no warranty or representation is made as to the accuracy thereof and same is submitted subject to errors, omissions, change of price, rental or other conditions, prior sale, lease or financing or withdrawal without notice. All dimensions are approximate. For exact dimensions, you must hire your own architect or engineer.
Listing ID: 2138325








