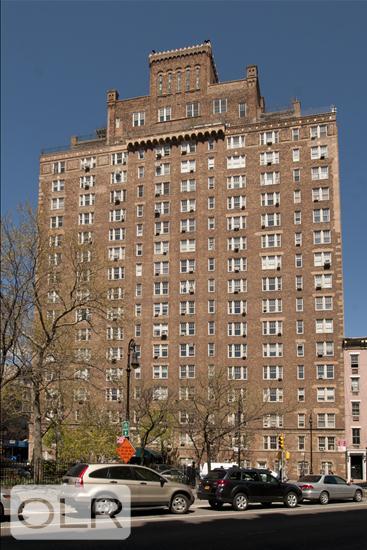
$ 8,750
3
Rooms
1
Bedrooms
1
Bathrooms
Details
Condo
Ownership
Active
Status
12-24
Term [Months]
09/01/2025
Available

Description
This beautiful pre-war condo is waiting to be your home! With Stunning open views of the downtown skyline and Abingdon Square Park you will never want to leave this oasis in the sky.
This home offers a spacious entry foyer large enough to serve as a dining area or a study with a large entry closet.
The sunken living room boasts a working fireplace as well as two large closets. This perfect space for living and entertaining provides spectacular unobstructed views and lots of sunlight!
The bright windowed kitchen offers plenty of cabinet and storage space and opens up to the living room.
The primary bedroom features an en-suite bathroom as well as an oversized walk-in closet and quiet city windows.
Classic prewar details throughout include hardwood floors, beamed ceilings and time period moldings.
This premiere Bing & Bing condominium offers a dedicated full-time staff, including 24-hour doorman, porter and a live-in superintendent and a brand new lobby has just been completed. This highly desirable area is conveniently located moments away from Hudson River Park, Highline, Abingdon Square Farmers Market, the Whitney Museum, Equinox Gym, Chelsea Art Galleries and a myriad of shopping, dining, cultural, entertainment and transportation opportunities.
Please note, furnishings are virtually staged.
Fee’s associated with this unit are:
- First month's rent: $9,250
- Security Deposit: $9,250
- Air Conditioner Fee: $50/month year-round.
- Application Processing Fee (Non-Refundable): $750
- Credit Check Fee: $150/per applicant and adult occupant
- Digital Submission Fee: $65
- 5% App Admin Fee of the online fees paid on Domicile
- Renter's Insurance: Amount TBD based on provider. Applicant is required to obtain renters insurance with 1) $100,000-$300,000 liability coverage and 2) Property insurance equivalent to renter’s personal property.
- Key replacement fee: Up to $25
- Late Fees on Rental Payments: A late fee of $50 or 5% of the monthly rent, whichever is less, may be charged for rent payments received more than five (5) days after the due date. -There is a $550 Lease Renewal Processing Fee due each time the tenant extends their lease term.
This beautiful pre-war condo is waiting to be your home! With Stunning open views of the downtown skyline and Abingdon Square Park you will never want to leave this oasis in the sky.
This home offers a spacious entry foyer large enough to serve as a dining area or a study with a large entry closet.
The sunken living room boasts a working fireplace as well as two large closets. This perfect space for living and entertaining provides spectacular unobstructed views and lots of sunlight!
The bright windowed kitchen offers plenty of cabinet and storage space and opens up to the living room.
The primary bedroom features an en-suite bathroom as well as an oversized walk-in closet and quiet city windows.
Classic prewar details throughout include hardwood floors, beamed ceilings and time period moldings.
This premiere Bing & Bing condominium offers a dedicated full-time staff, including 24-hour doorman, porter and a live-in superintendent and a brand new lobby has just been completed. This highly desirable area is conveniently located moments away from Hudson River Park, Highline, Abingdon Square Farmers Market, the Whitney Museum, Equinox Gym, Chelsea Art Galleries and a myriad of shopping, dining, cultural, entertainment and transportation opportunities.
Please note, furnishings are virtually staged.
Fee’s associated with this unit are:
- First month's rent: $9,250
- Security Deposit: $9,250
- Air Conditioner Fee: $50/month year-round.
- Application Processing Fee (Non-Refundable): $750
- Credit Check Fee: $150/per applicant and adult occupant
- Digital Submission Fee: $65
- 5% App Admin Fee of the online fees paid on Domicile
- Renter's Insurance: Amount TBD based on provider. Applicant is required to obtain renters insurance with 1) $100,000-$300,000 liability coverage and 2) Property insurance equivalent to renter’s personal property.
- Key replacement fee: Up to $25
- Late Fees on Rental Payments: A late fee of $50 or 5% of the monthly rent, whichever is less, may be charged for rent payments received more than five (5) days after the due date. -There is a $550 Lease Renewal Processing Fee due each time the tenant extends their lease term.
Listing Courtesy of Sotheby's International Realty, Inc.
Features
A/C
View / Exposure
City Views
Park Views
South Exposure

Building Details

Condo
Ownership
Mid-Rise
Building Type
Full-Time Doorman
Service Level
Elevator
Access
Pets Allowed
Pet Policy
625/7501
Block/Lot
Pre-War
Age
1929
Year Built
17/170
Floors/Apts
Building Amenities
Bike Room
Common Storage
Laundry Room
Non-Smoking Building
Private Storage
Building Statistics
$ 2,559 APPSF
Closed Sales Data [Last 12 Months]

Contact
Michael Segerman
License
Licensed As: Michael Segerman
Principal

This information is not verified for authenticity or accuracy and is not guaranteed and may not reflect all real estate activity in the market.
©2025 REBNY Listing Service, Inc. All rights reserved.
Additional building data provided by On-Line Residential [OLR].
All information furnished regarding property for sale, rental or financing is from sources deemed reliable, but no warranty or representation is made as to the accuracy thereof and same is submitted subject to errors, omissions, change of price, rental or other conditions, prior sale, lease or financing or withdrawal without notice. All dimensions are approximate. For exact dimensions, you must hire your own architect or engineer.
Listing ID: 705213
















