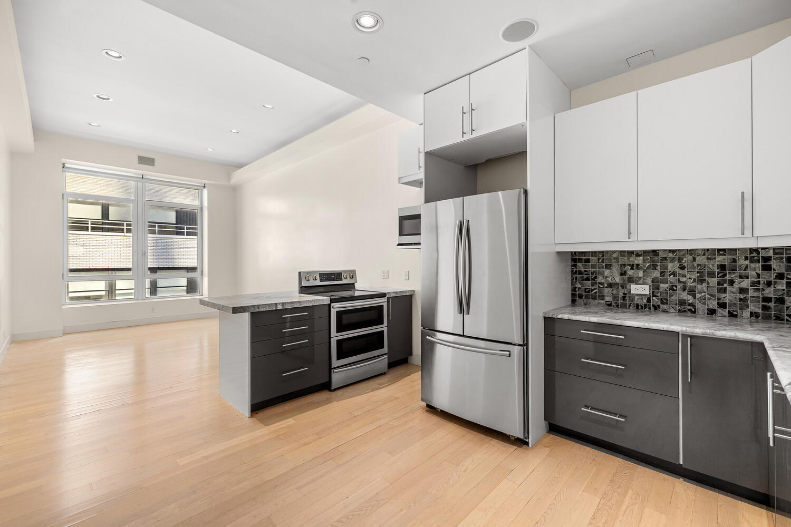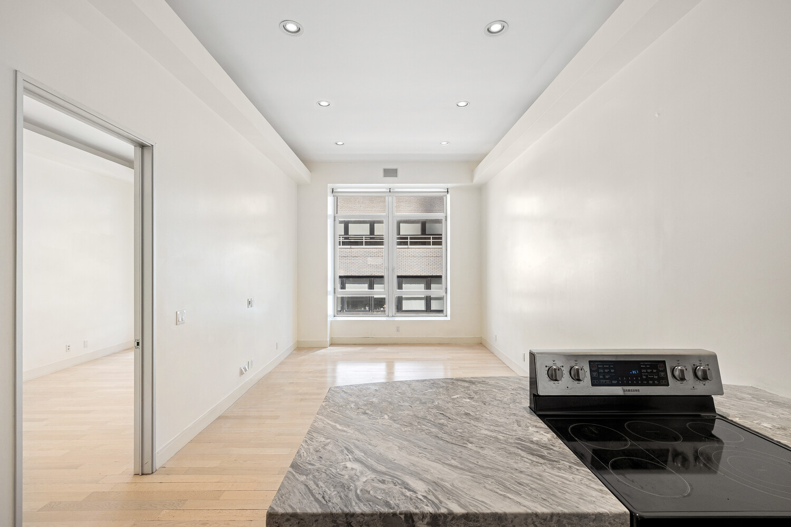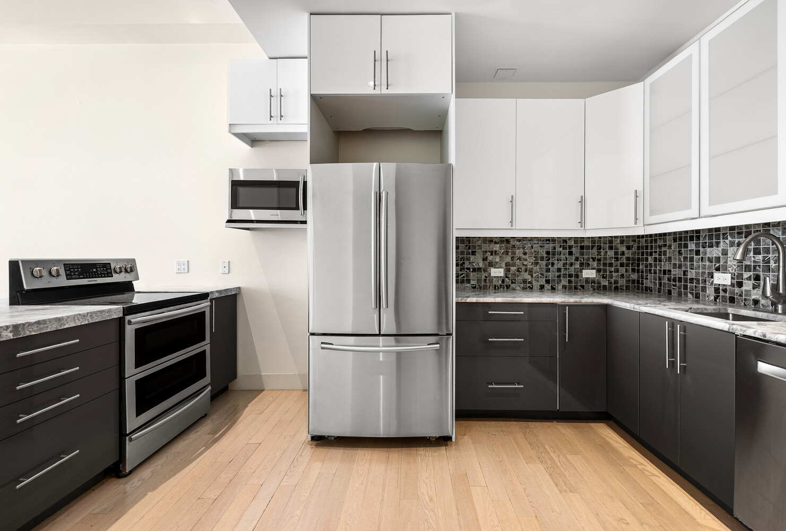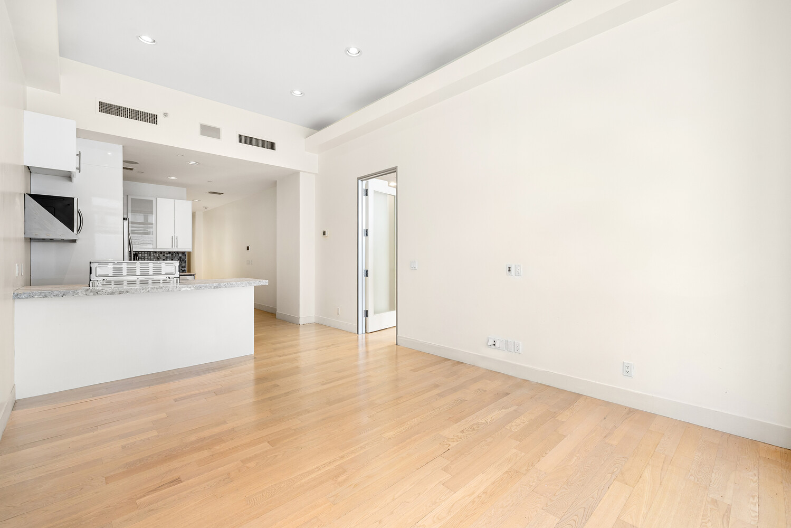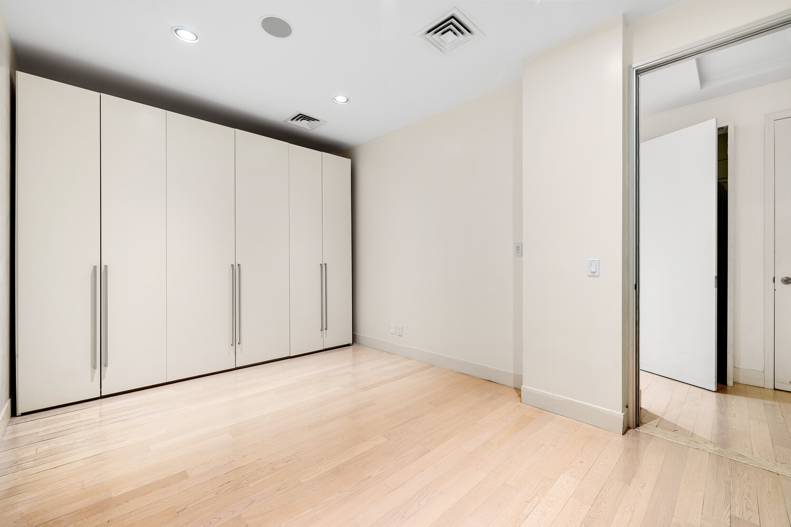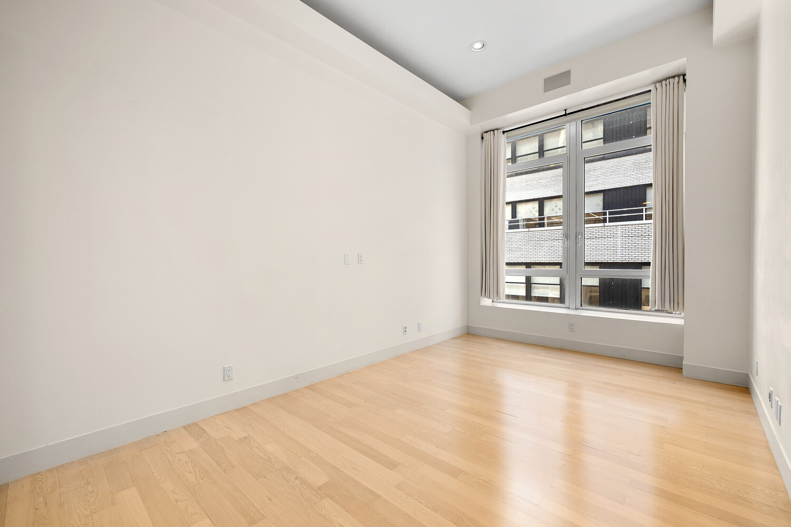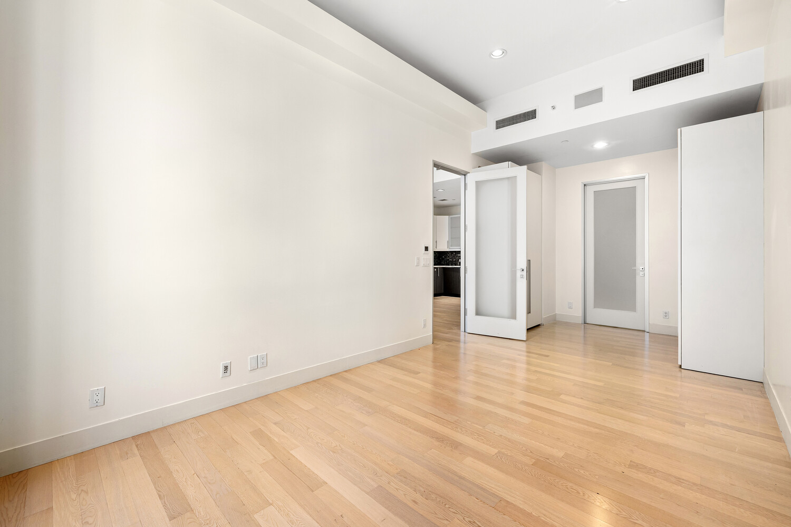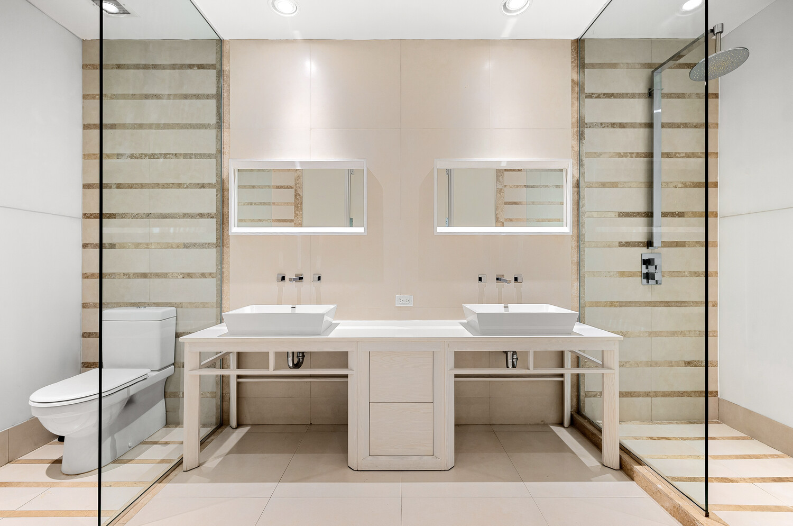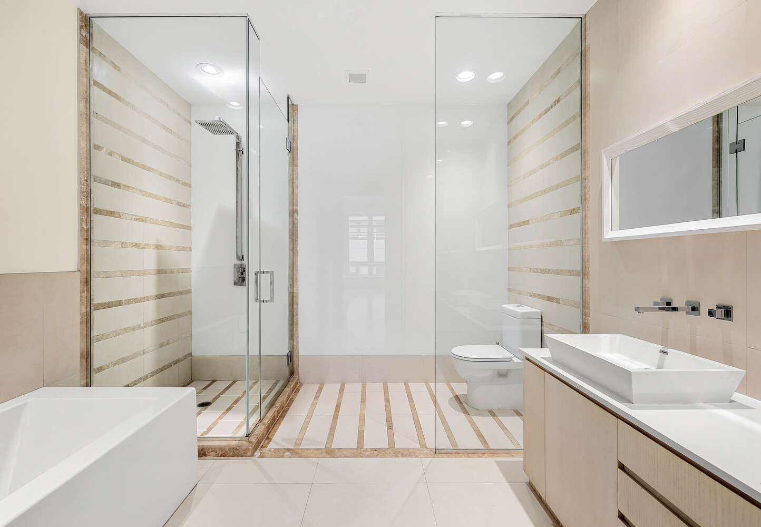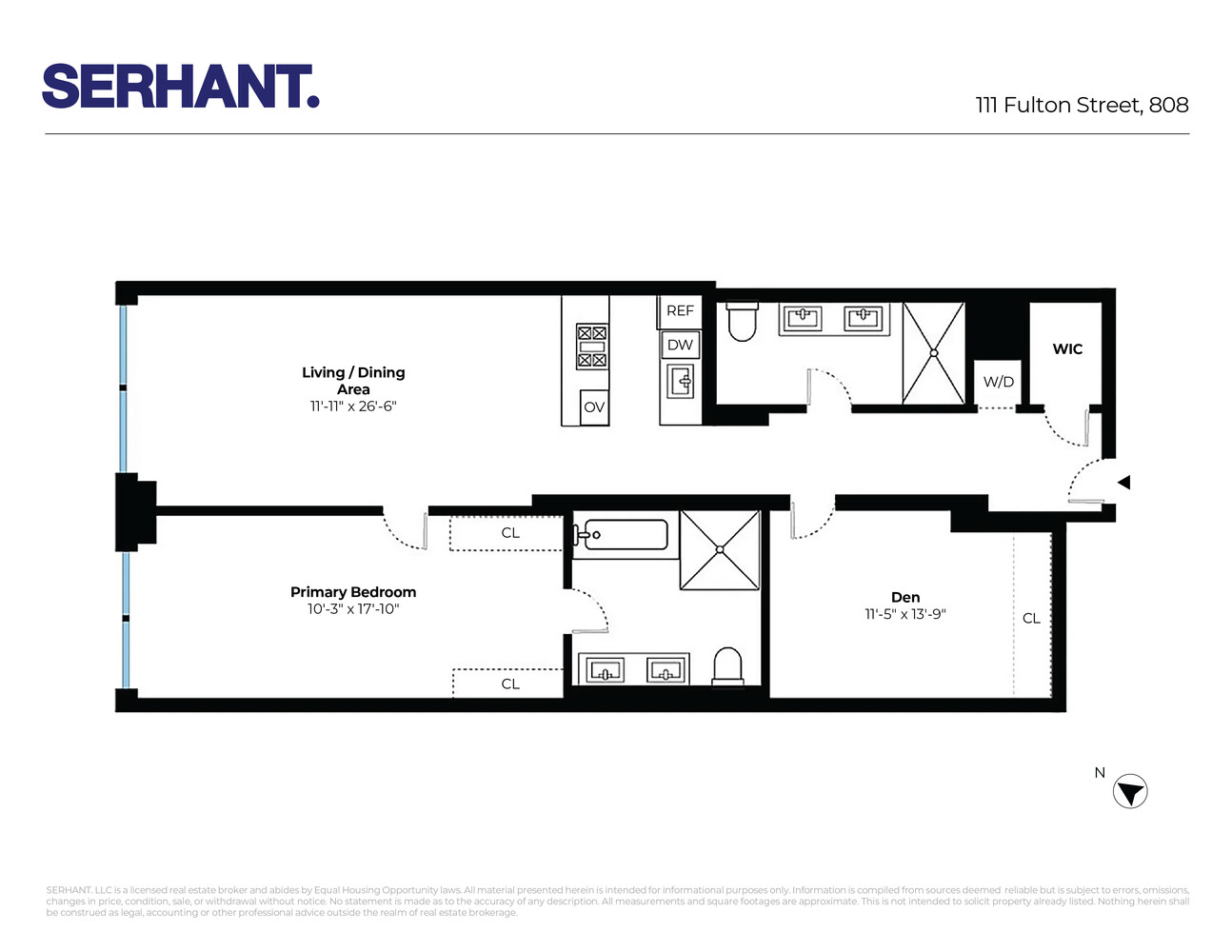

Description
Welcome to Residence 808 at The District, a 1-bedroom plus den, 2-bath home in one of Downtown Manhattan's most stylish full-service condominiums.
This spacious residence features soaring 12-foot ceilings and oversized windows that flood the space with natural light. The home offers spa-like bathrooms with double vanities and a versatile den that can serve as a guest room, second bedroom, or home office.
The open kitchen boasts a striking marble island, abundant cabinetry, stainless steel appliances, and a sleek modern design-perfect for both everyday living and entertaining. Additional highlights include in-unit laundry, recessed lighting, heated floors, and built-in home theater sound.
Life at The District blends style and convenience, with contemporary finishes and smart home systems. Residents enjoy a dramatic double-height lobby, 18,000 square feet of wellness facilities including a fitness center, lap pool, spa Jacuzzi, cold plunge, steam room, and sauna. The 12,000-square-foot roof deck features cabanas, a reflecting pool, and sweeping Lower Manhattan views. Additional amenities include a library lounge with fireplace, screening room, billiards room, 24-hour doorman, concierge service, cold storage, and nearby parking.
Ideally located at the crossroads of the Financial District, The District is moments from Wall Street, Fulton Center, and multiple subway lines-including the 2, 3, 4, 5, A, C, J, Z, and R trains-plus ferries and PATH service.
Reach out today to schedule a tour!
Welcome to Residence 808 at The District, a 1-bedroom plus den, 2-bath home in one of Downtown Manhattan's most stylish full-service condominiums.
This spacious residence features soaring 12-foot ceilings and oversized windows that flood the space with natural light. The home offers spa-like bathrooms with double vanities and a versatile den that can serve as a guest room, second bedroom, or home office.
The open kitchen boasts a striking marble island, abundant cabinetry, stainless steel appliances, and a sleek modern design-perfect for both everyday living and entertaining. Additional highlights include in-unit laundry, recessed lighting, heated floors, and built-in home theater sound.
Life at The District blends style and convenience, with contemporary finishes and smart home systems. Residents enjoy a dramatic double-height lobby, 18,000 square feet of wellness facilities including a fitness center, lap pool, spa Jacuzzi, cold plunge, steam room, and sauna. The 12,000-square-foot roof deck features cabanas, a reflecting pool, and sweeping Lower Manhattan views. Additional amenities include a library lounge with fireplace, screening room, billiards room, 24-hour doorman, concierge service, cold storage, and nearby parking.
Ideally located at the crossroads of the Financial District, The District is moments from Wall Street, Fulton Center, and multiple subway lines-including the 2, 3, 4, 5, A, C, J, Z, and R trains-plus ferries and PATH service.
Reach out today to schedule a tour!
Features

Building Details
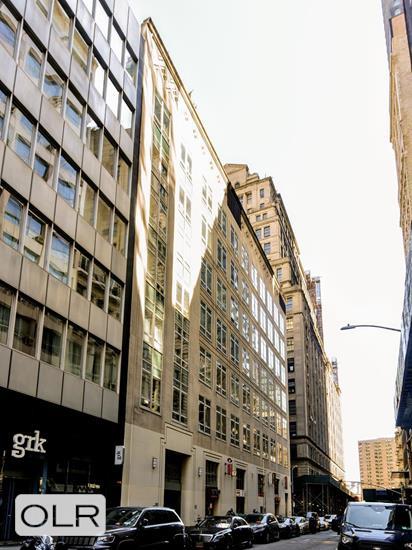
Building Amenities
Building Statistics
$ 1,043 APPSF
Closed Sales Data [Last 12 Months]

Contact
Michael Segerman
Principal
Mortgage Calculator

