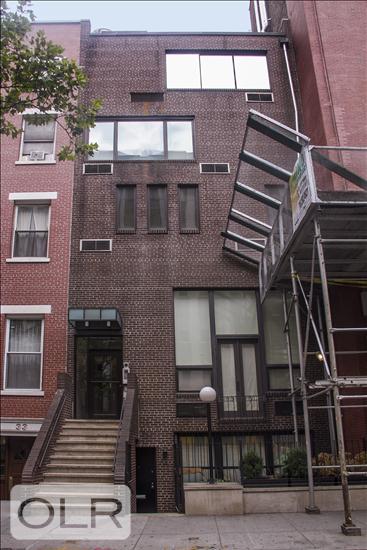
Price Drop
$ 1,250,000
[3.47%]
[$ -45,000]
Active
Status
3
Rooms
1
Bedrooms
1
Bathrooms
$ 1,904
Maintenance [Monthly]
80%
Financing Allowed

Description
Discover urban sophistication at its finest in this exquisite co-op located at 31 W 16th St, Manhattan. This one-bedroom, one-bathroom loft residence offers a remarkable blend of classic and modern architectural elements. Step into a spacious living area graced with exposed brick, decorative moldings, and a 16.5 foot high ceiling. Creating a refined yet welcoming atmosphere. The spiral staircase adds a unique charm and leads to additional living space.
Floor-to-ceiling and oversized windows with southern exposure flood the rooms with natural light, highlighting the beautiful hardwood floors and recessed lighting. Enjoy the warmth of a working fireplace as you relax in the comfort of your own home.
The open kitchen is a culinary dream, featuring a breakfast bar, premium counters, and top-of-the-line stainless steel appliances, including a gas stove, wine cooler and dishwasher. Entertain with ease, thanks to the kitchen's seamless integration with the living space.
Retreat to the primary ensuite bathroom, offering a luxurious, private escape. The unit also includes the convenience of an in-unit washer and dryer, Nest controlled central AC and heat, and a virtual doorman!
Experience the vibrant streetscape views from your windows and immerse yourself in the dynamic lifestyle that Manhattan has to offer. This stunning home provides a perfect blend of elegance and comfort, waiting for you to make it your own.
Small dogs under 35 lbs are allowed upon approval.
Parents can buy or co-purchase (and be guarantors) but resident typically should be employed.
No pied a terre allowed.
Discover urban sophistication at its finest in this exquisite co-op located at 31 W 16th St, Manhattan. This one-bedroom, one-bathroom loft residence offers a remarkable blend of classic and modern architectural elements. Step into a spacious living area graced with exposed brick, decorative moldings, and a 16.5 foot high ceiling. Creating a refined yet welcoming atmosphere. The spiral staircase adds a unique charm and leads to additional living space.
Floor-to-ceiling and oversized windows with southern exposure flood the rooms with natural light, highlighting the beautiful hardwood floors and recessed lighting. Enjoy the warmth of a working fireplace as you relax in the comfort of your own home.
The open kitchen is a culinary dream, featuring a breakfast bar, premium counters, and top-of-the-line stainless steel appliances, including a gas stove, wine cooler and dishwasher. Entertain with ease, thanks to the kitchen's seamless integration with the living space.
Retreat to the primary ensuite bathroom, offering a luxurious, private escape. The unit also includes the convenience of an in-unit washer and dryer, Nest controlled central AC and heat, and a virtual doorman!
Experience the vibrant streetscape views from your windows and immerse yourself in the dynamic lifestyle that Manhattan has to offer. This stunning home provides a perfect blend of elegance and comfort, waiting for you to make it your own.
Small dogs under 35 lbs are allowed upon approval.
Parents can buy or co-purchase (and be guarantors) but resident typically should be employed.
No pied a terre allowed.
Listing Courtesy of Compass
Features
A/C [Central]
Washer / Dryer
Washer / Dryer Hookups
View / Exposure
South Exposure

Building Details

Co-op
Ownership
Townhouse
Building Type
Voice Intercom
Service Level
Walk-up
Access
No Dogs
Pet Policy
818/18
Block/Lot
Pre-War
Age
1925
Year Built
5/5
Floors/Apts
Building Statistics
$ 1,560 APPSF
Closed Sales Data [Last 12 Months]

Contact
Michael Segerman
License
Licensed As: Michael Segerman
Principal
Mortgage Calculator

This information is not verified for authenticity or accuracy and is not guaranteed and may not reflect all real estate activity in the market.
©2025 REBNY Listing Service, Inc. All rights reserved.
All information is intended only for the Registrant’s personal, non-commercial use.
RLS Data display by Current Real Estate Advisors.
Additional building data provided by On-Line Residential [OLR].
All information furnished regarding property for sale, rental or financing is from sources deemed reliable, but no warranty or representation is made as to the accuracy thereof and same is submitted subject to errors, omissions, change of price, rental or other conditions, prior sale, lease or financing or withdrawal without notice. All dimensions are approximate. For exact dimensions, you must hire your own architect or engineer.
Listing ID: 258946








