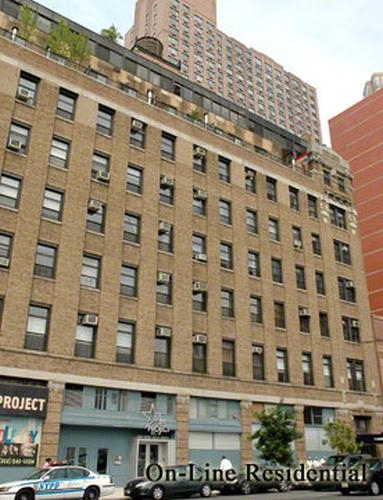
Price Drop
$ 1,495,000
[6.27%]
[$ -100,000]
Active
Status
7
Rooms
3
Bedrooms
2
Bathrooms
2,077/193
ASF/ASM
$ 5,621
Maintenance [Monthly]
80%
Financing Allowed

Description
Luxury Loft Duplex w/35-foot terrace!
One of a kind masterpiece created by combining two units to create a jaw-dropping 2,077sf 2-bed, 2-bath oasis.
Please see the alternate floor plan on how to easily create it to a 3-bed, 3-bath home.
Enter the dramatic foyer and be immediately taken aback with the volume of space of this true loft. Over 1,200sf of grand entertaining space is perfect for a dinner party of 12 or a cocktail party of 120. The modern open-concept design features gourmet kitchen, formal dining room, living room with fireplace and separate wet bar. Accessed from this space is an unheard of 35-foot long terrace nearly 8-feet wide. Complementing this floor is an in-home spa with soaking tub, wine cellar, and urban garage.
Ascend the sculptural staircase you will find tranquility with two oversized bedrooms with a 5-star hotel quality bath. The primary bedroom features a huge walk-in closet and can have an en-suite bath added. The secondary bedroom is 20’ long. Additional features include hardwood floors throughout, central air, and oversized windows.
Housed in the historic Armory building, this well-run co-op features a doorman, common outdoor space, remodeled lobby, bike storage and central laundry. Located in vibrant Hell’s Kitchen and a block from the Hudson River, enjoy everything the city has to offer.
Pied a terres, co-purchasing and pets welcome!
Luxury Loft Duplex w/35-foot terrace!
One of a kind masterpiece created by combining two units to create a jaw-dropping 2,077sf 2-bed, 2-bath oasis.
Please see the alternate floor plan on how to easily create it to a 3-bed, 3-bath home.
Enter the dramatic foyer and be immediately taken aback with the volume of space of this true loft. Over 1,200sf of grand entertaining space is perfect for a dinner party of 12 or a cocktail party of 120. The modern open-concept design features gourmet kitchen, formal dining room, living room with fireplace and separate wet bar. Accessed from this space is an unheard of 35-foot long terrace nearly 8-feet wide. Complementing this floor is an in-home spa with soaking tub, wine cellar, and urban garage.
Ascend the sculptural staircase you will find tranquility with two oversized bedrooms with a 5-star hotel quality bath. The primary bedroom features a huge walk-in closet and can have an en-suite bath added. The secondary bedroom is 20’ long. Additional features include hardwood floors throughout, central air, and oversized windows.
Housed in the historic Armory building, this well-run co-op features a doorman, common outdoor space, remodeled lobby, bike storage and central laundry. Located in vibrant Hell’s Kitchen and a block from the Hudson River, enjoy everything the city has to offer.
Pied a terres, co-purchasing and pets welcome!
Listing Courtesy of Compass
Features
A/C
Terrace

Building Details

Co-op
Ownership
Loft
Building Type
Full-Time Doorman
Service Level
Elevator
Access
Pets Allowed
Pet Policy
1071/7502
Block/Lot
Pre-War
Age
1929
Year Built
9/151
Floors/Apts
Building Amenities
Bike Room
Common Storage
Laundry Room
Playroom
Roof Deck
Building Statistics
$ 723 APPSF
Closed Sales Data [Last 12 Months]

Contact
Michael Segerman
License
Licensed As: Michael Segerman
Principal
Mortgage Calculator

This information is not verified for authenticity or accuracy and is not guaranteed and may not reflect all real estate activity in the market.
©2025 REBNY Listing Service, Inc. All rights reserved.
All information is intended only for the Registrant’s personal, non-commercial use.
RLS Data display by Current Real Estate Advisors.
Additional building data provided by On-Line Residential [OLR].
All information furnished regarding property for sale, rental or financing is from sources deemed reliable, but no warranty or representation is made as to the accuracy thereof and same is submitted subject to errors, omissions, change of price, rental or other conditions, prior sale, lease or financing or withdrawal without notice. All dimensions are approximate. For exact dimensions, you must hire your own architect or engineer.
Listing ID: 2148778

















