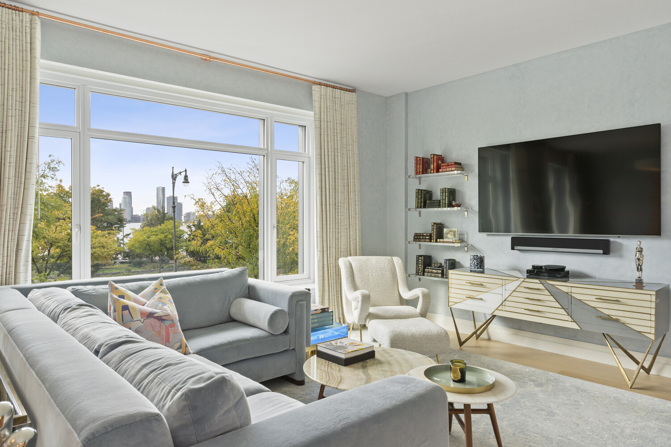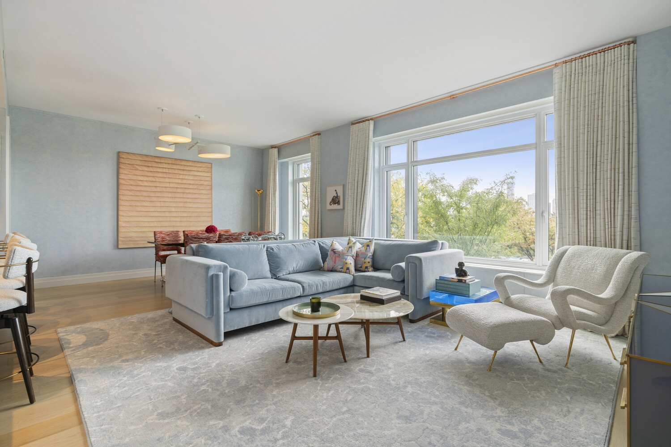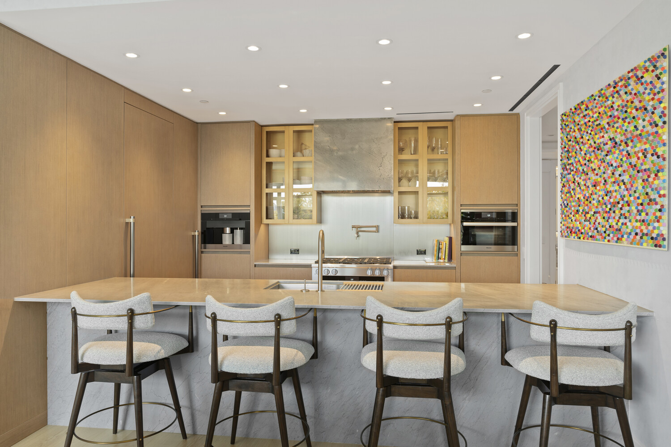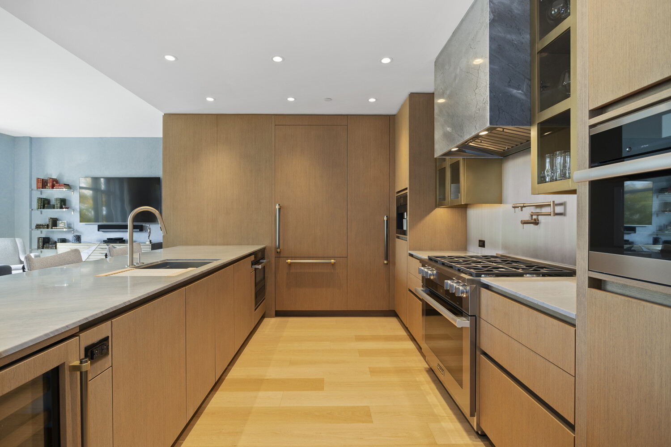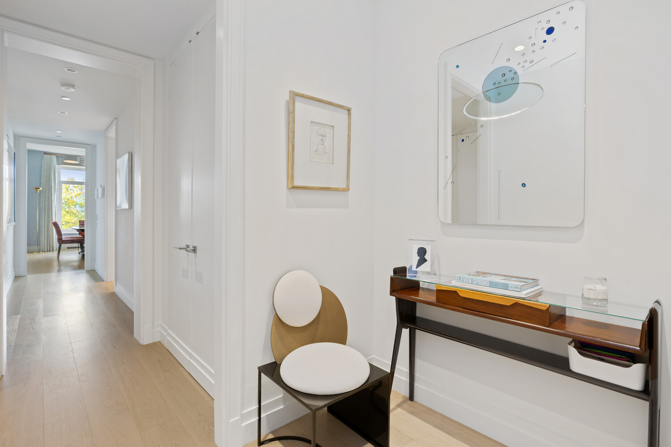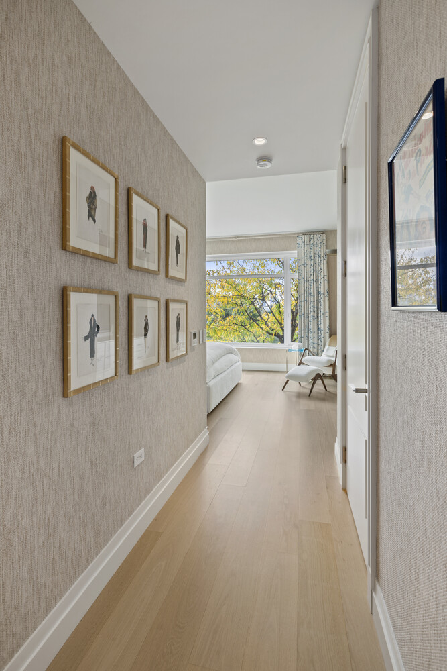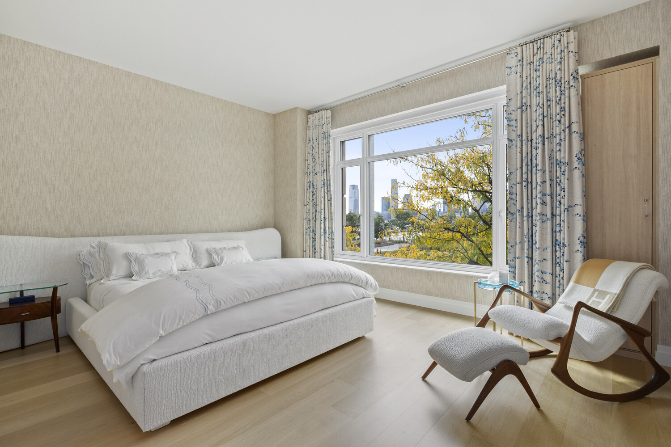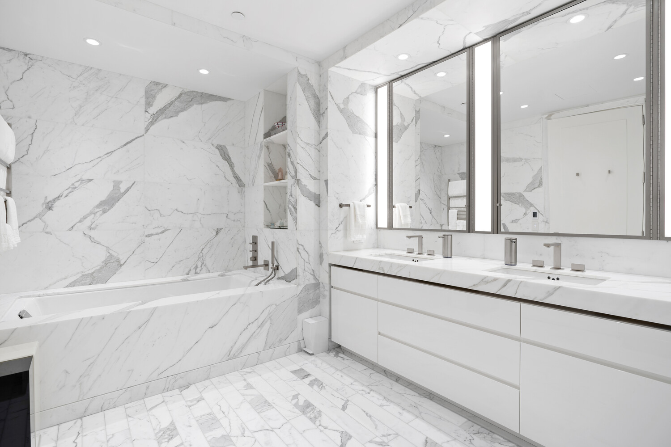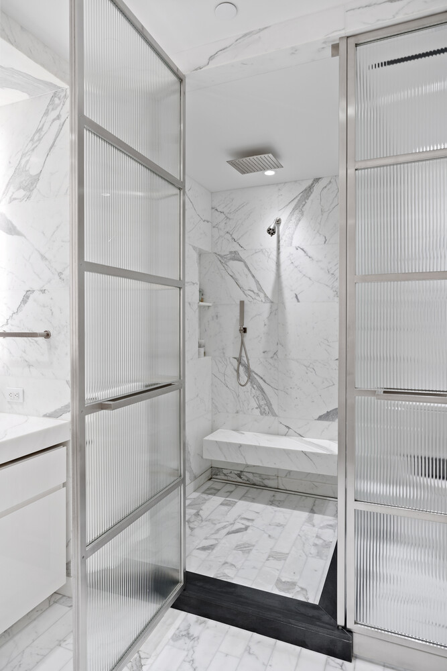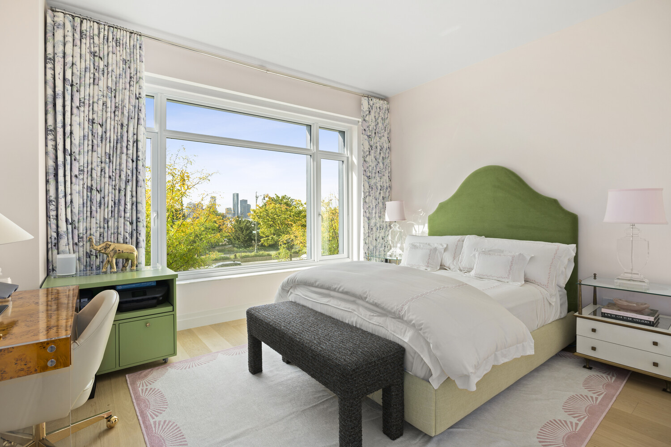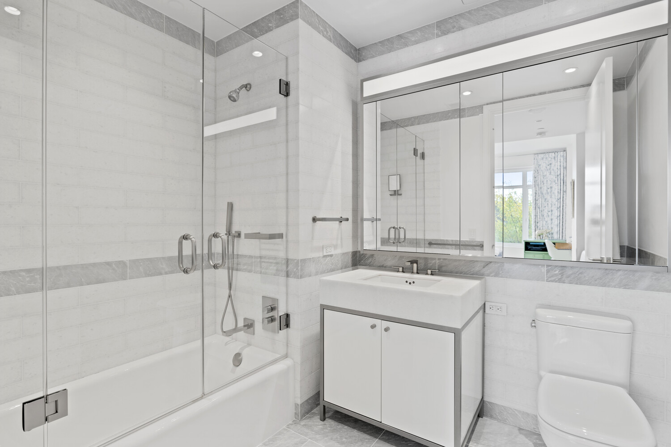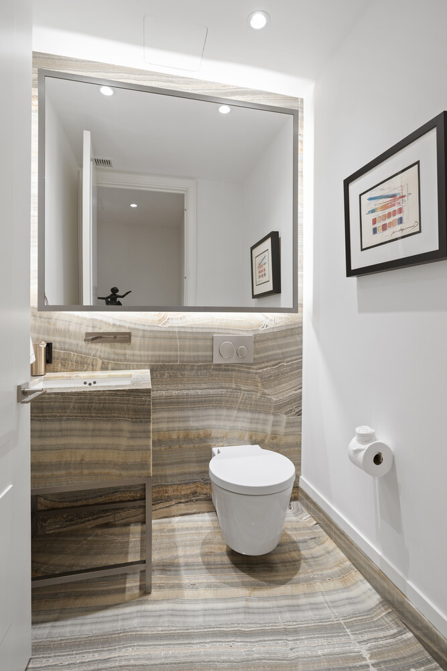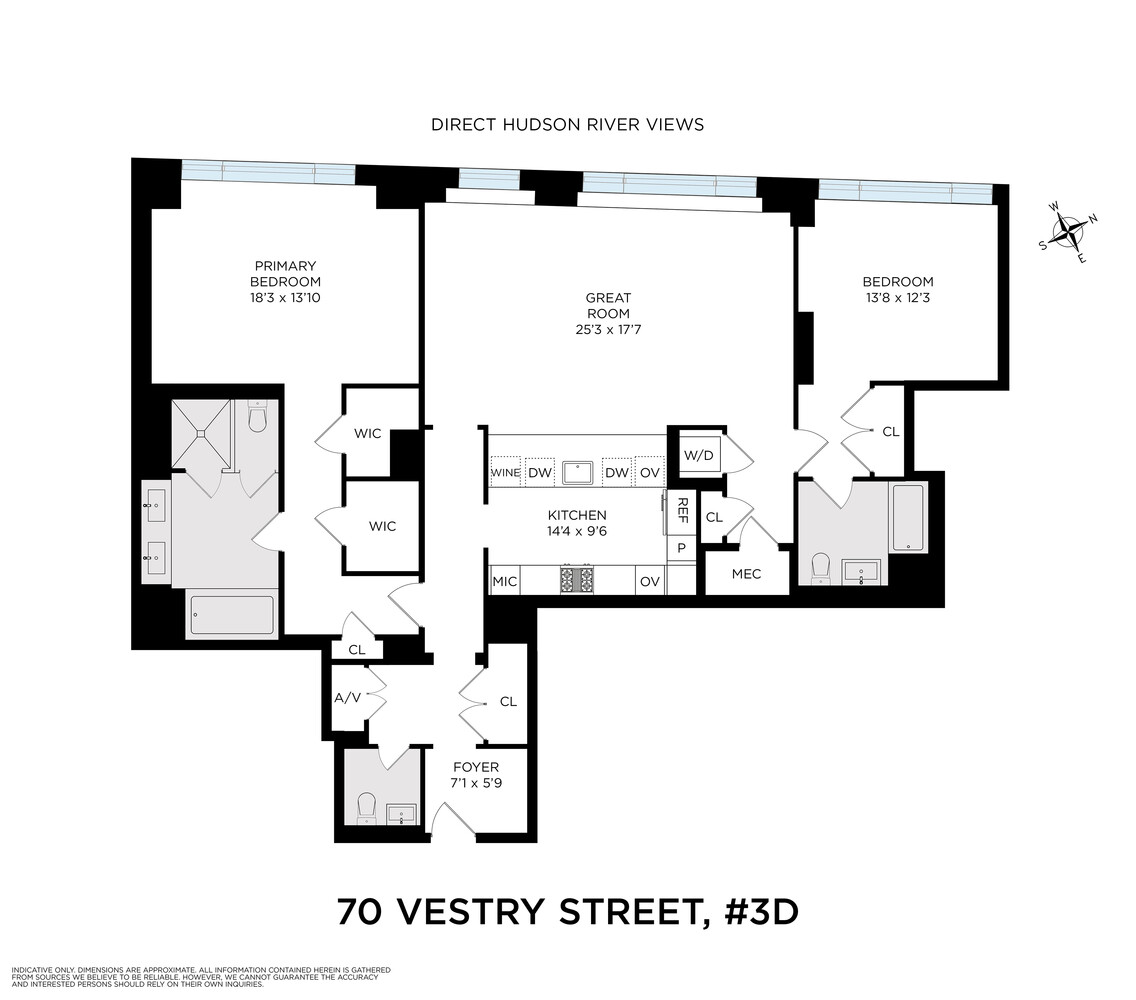

Description
Please reach out to the listing agent, John Credaroli, at Douglas Elliman to schedule a tour.
Beautiful 1,937 SF 2 Bedroom, 2.5 Bathroom residence with 10 foot ceilings and open chef's kitchen showcasing over 55 feet of unobstructed views over Hudson River Park designed by Robert A.M. Stern Architects with interiors by Daniel Romualdez.
Upon entry, you are greeted by the gracious entry foyer and grand gallery that leads you into a 24-foot great room with direct views overlooking Hudson River Park. The expansive chef's kitchen features custom oak paneling and Bardiglio Luco Imperial marble counters with Calacatta Milano marble accents. Fully integrated with top-of-the-line appliances by Miele and Subzero. Including a Miele refrigerator and freezer, dual fuel range oven, combi-steam oven, built-in convection wall oven, dishwasher, and a SubZero wine storage.
The oversized Master bedroom suite has unobstructed river park views and features generously sized custom fitted closet space as well as custom storage built-out. The master bathroom is clad in Statuary Monarch marble, which plays and blends seamlessly with the custom hand-polished vanity, finished in white lacquer. The bathroom features radiant in-floor heating, a custom-designed horizontal fluted glass shower and toilet, a Kohler soaking tub, and Rettangolo Gessi faucets and fixtures.
The secondary bedroom also has sweeping views of the Hudson River Park, and features generous closet space and en-suite bathroom.
Other features of the home are a separate utility room with an integrated washer and dryer, 10-foot ceilings, and 8-inch wide plank white oak flooring throughout. The apartment will be delivered with motorized shades.
Enter 70 Vestry through its discrete porte-cochere with staffed entry from a quintessential cobblestone TriBeCa Street. Once inside, the courtyard provides the ultimate in security and privacy. Residents have access to a suite of amenities and services, including a full-time concierge and doorman. The building features over 12,000 square feet of amenities, including a lounge, a double-height lobby opening onto the garden courtyard, a separate sitting room with its own fireplace, dining suite, and billiards room featuring a James Perse pro pool table, and is outfitted with a state of the art coffee machine. There are over 8,000 square feet of health and wellness amenities, including an 82-foot long swimming pool with additional plunge pools, a fitness club by Wright Fit, yoga and Pilates studios, private massage rooms, and a full-size squash court with a retractable basketball hoop.
Please reach out to the listing agent, John Credaroli, at Douglas Elliman to schedule a tour.
Beautiful 1,937 SF 2 Bedroom, 2.5 Bathroom residence with 10 foot ceilings and open chef's kitchen showcasing over 55 feet of unobstructed views over Hudson River Park designed by Robert A.M. Stern Architects with interiors by Daniel Romualdez.
Upon entry, you are greeted by the gracious entry foyer and grand gallery that leads you into a 24-foot great room with direct views overlooking Hudson River Park. The expansive chef's kitchen features custom oak paneling and Bardiglio Luco Imperial marble counters with Calacatta Milano marble accents. Fully integrated with top-of-the-line appliances by Miele and Subzero. Including a Miele refrigerator and freezer, dual fuel range oven, combi-steam oven, built-in convection wall oven, dishwasher, and a SubZero wine storage.
The oversized Master bedroom suite has unobstructed river park views and features generously sized custom fitted closet space as well as custom storage built-out. The master bathroom is clad in Statuary Monarch marble, which plays and blends seamlessly with the custom hand-polished vanity, finished in white lacquer. The bathroom features radiant in-floor heating, a custom-designed horizontal fluted glass shower and toilet, a Kohler soaking tub, and Rettangolo Gessi faucets and fixtures.
The secondary bedroom also has sweeping views of the Hudson River Park, and features generous closet space and en-suite bathroom.
Other features of the home are a separate utility room with an integrated washer and dryer, 10-foot ceilings, and 8-inch wide plank white oak flooring throughout. The apartment will be delivered with motorized shades.
Enter 70 Vestry through its discrete porte-cochere with staffed entry from a quintessential cobblestone TriBeCa Street. Once inside, the courtyard provides the ultimate in security and privacy. Residents have access to a suite of amenities and services, including a full-time concierge and doorman. The building features over 12,000 square feet of amenities, including a lounge, a double-height lobby opening onto the garden courtyard, a separate sitting room with its own fireplace, dining suite, and billiards room featuring a James Perse pro pool table, and is outfitted with a state of the art coffee machine. There are over 8,000 square feet of health and wellness amenities, including an 82-foot long swimming pool with additional plunge pools, a fitness club by Wright Fit, yoga and Pilates studios, private massage rooms, and a full-size squash court with a retractable basketball hoop.
Features
View / Exposure

Building Details
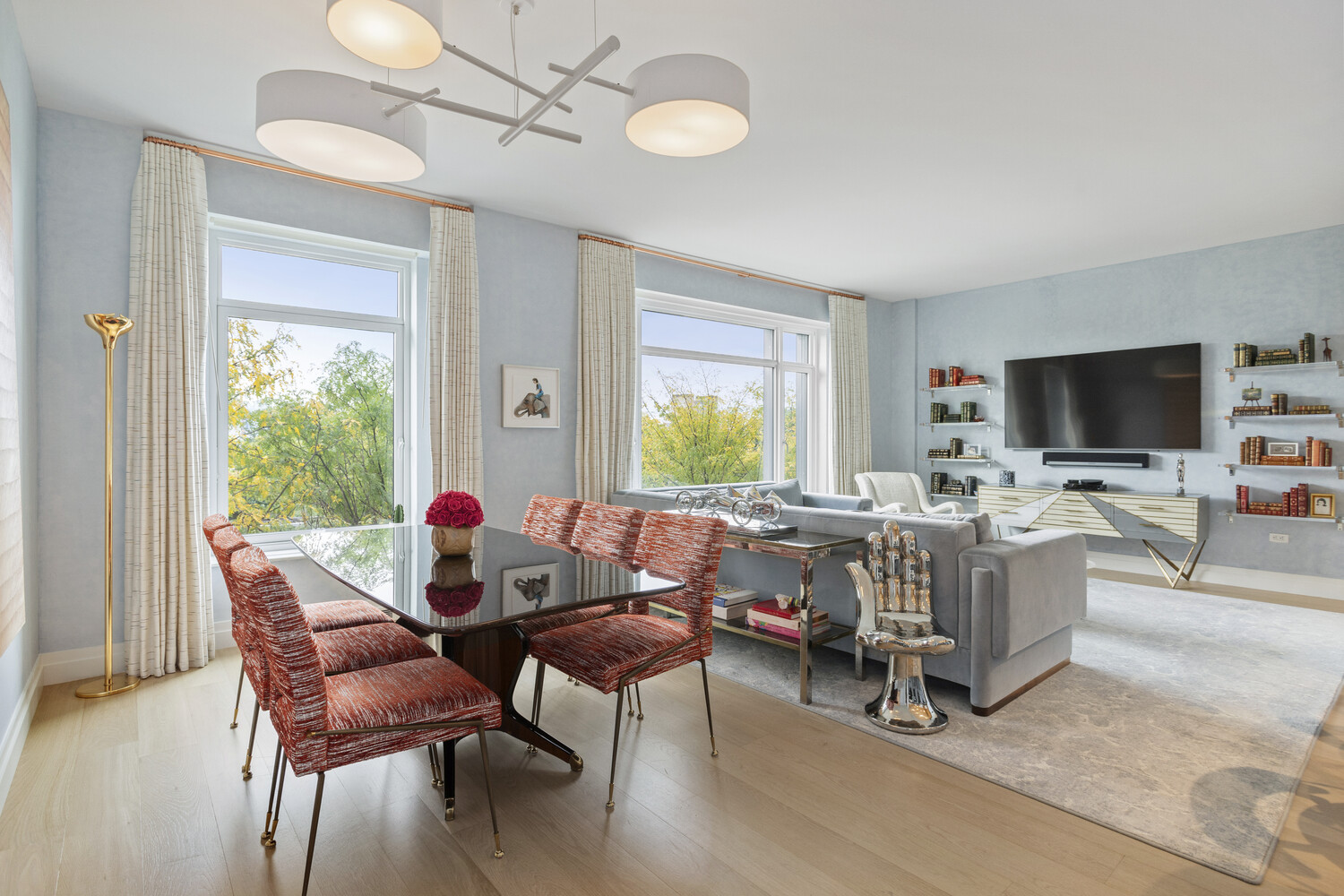
Building Amenities
Building Statistics
$ 3,760 APPSF
Closed Sales Data [Last 12 Months]

Contact
Michael Segerman
Principal
Mortgage Calculator


