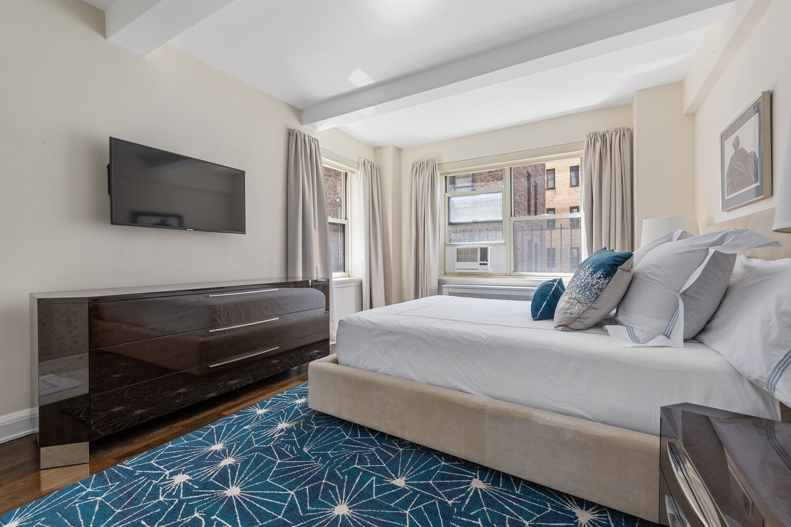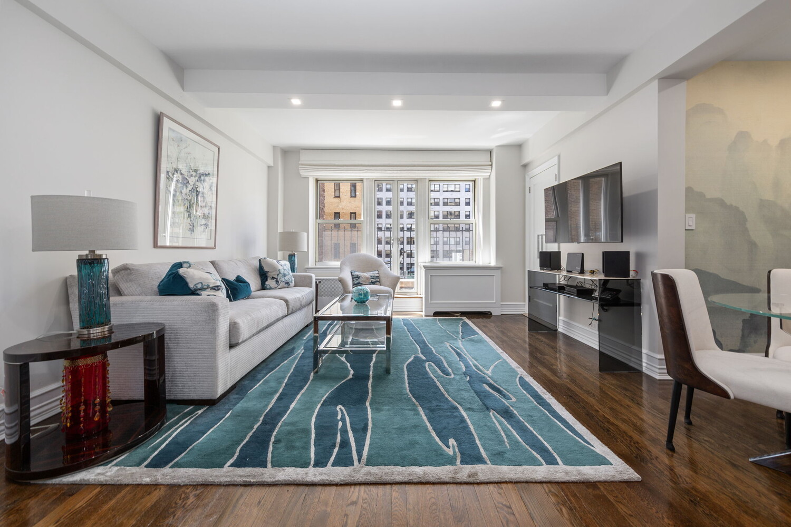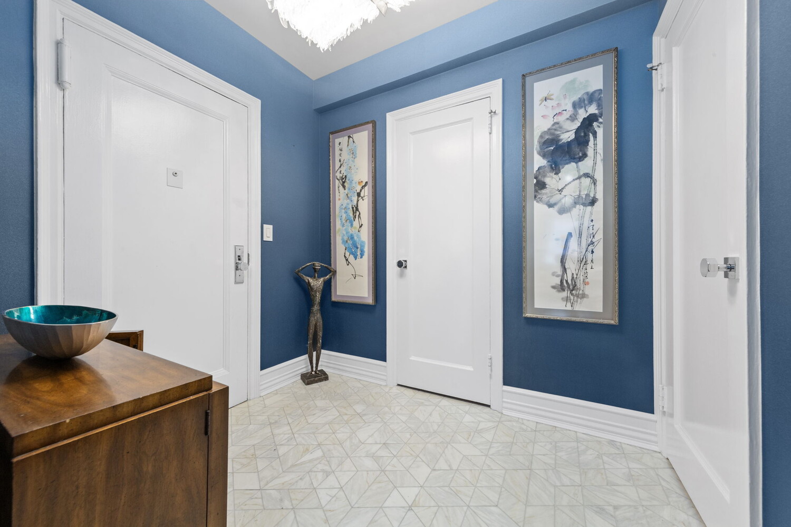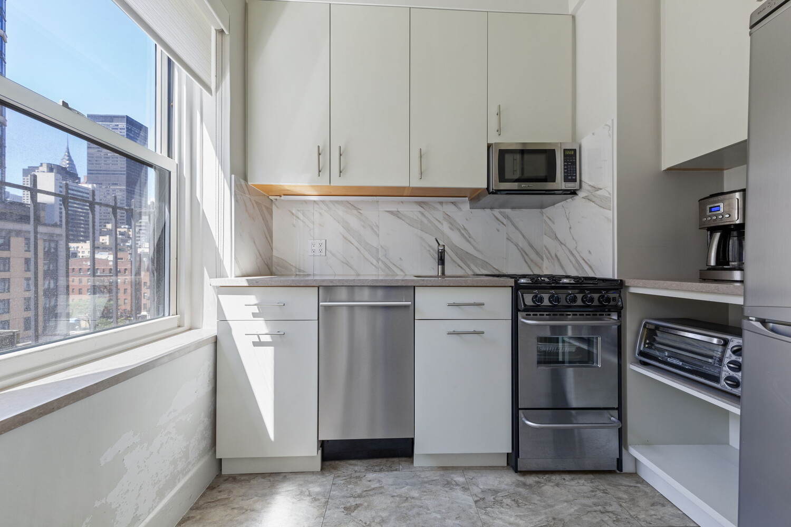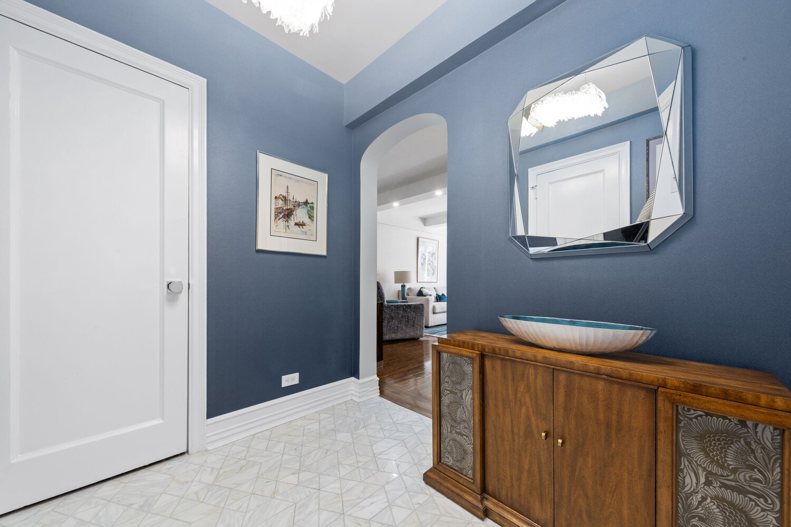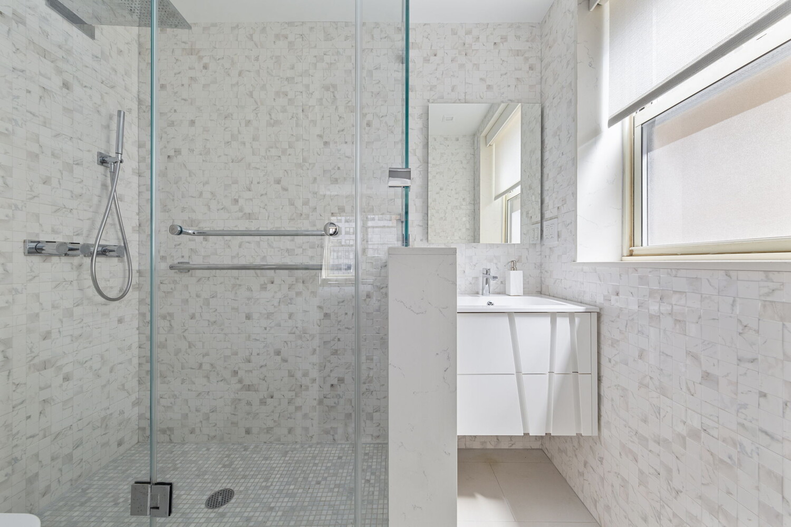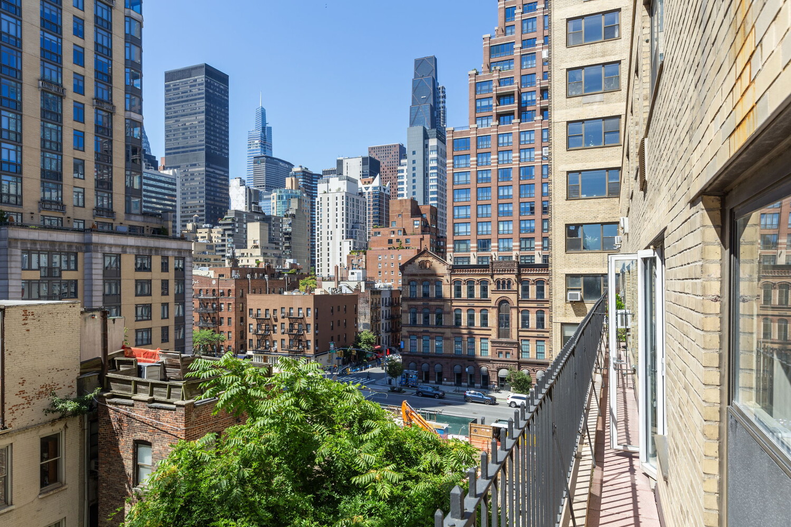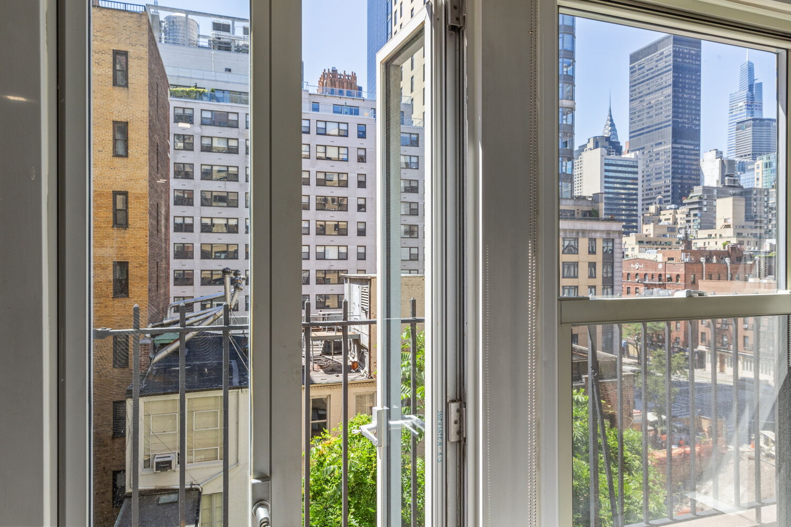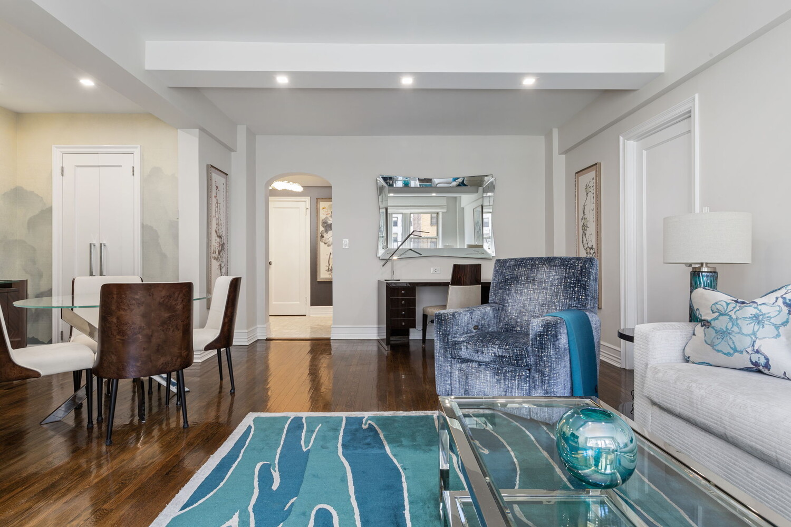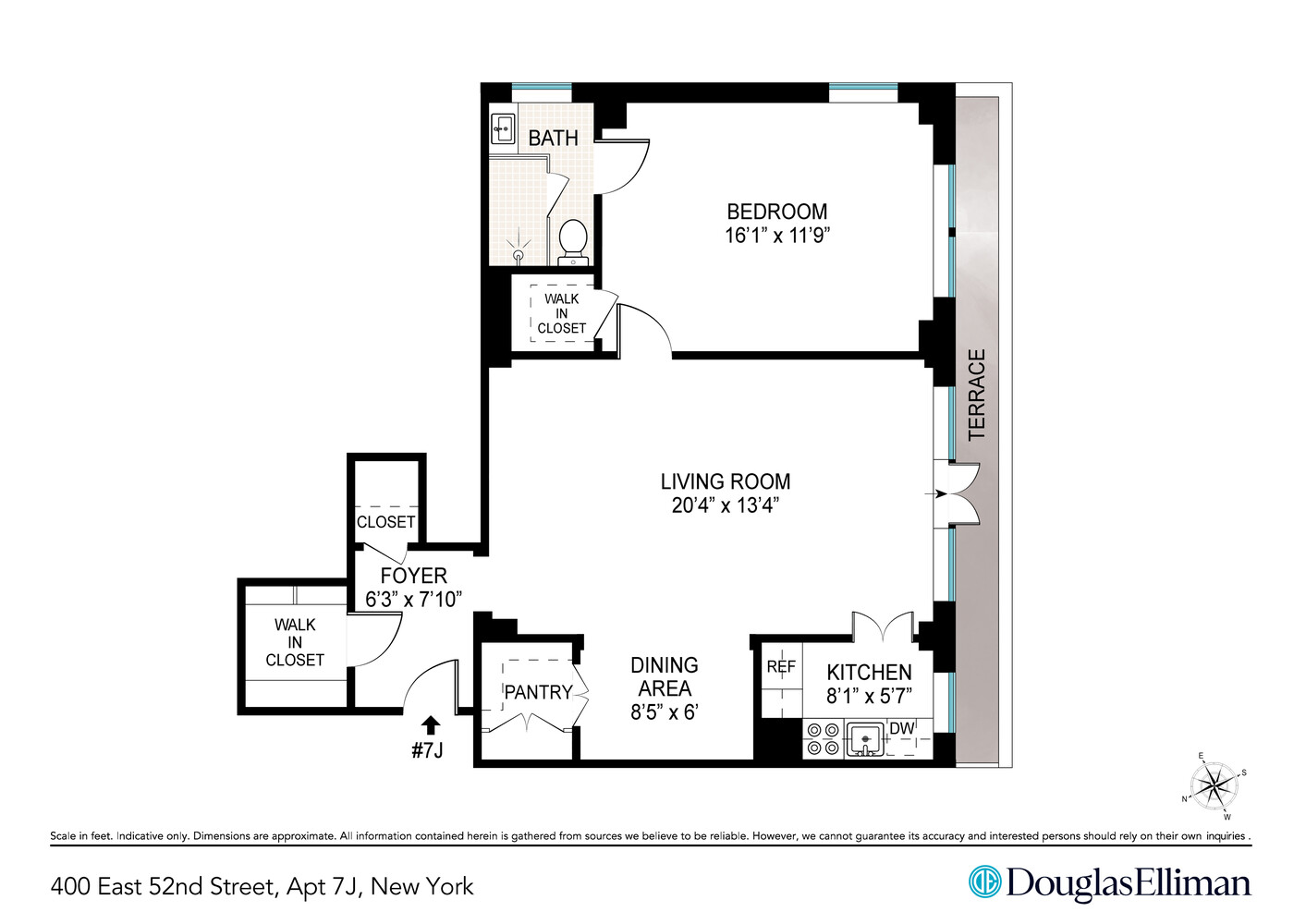

Description
Flooded with light facing south/east, this turnkey pre-war one-bedroom offers nearly 1,000sf including a south facing terrace spanning the entire apartment with open city views. The 21.4 x 13.11 living room with a separate dining area flows from an expansive 8.5 x 6.4 foyer, while the thoughtfully designed renovated windowed kitchen features custom cabinetry and Pergo floors.
Relish the views and tranquility of boats gliding along the East River from the oversized bedroom, featuring double exposures to the east and south. The windowed bath is beautifully finished with imported tile, a glass shower with gorgeous inlay stone and custom storage. Additional highlights: Enormous pantry, hardwood floors, beamed high ceilings, trim moldings, thru-wall a/c, electronic solar and roman shades, three closets including 2 massive outfitted walk in closets and recessed dimmer lighting throughout. Washer dryers permitted with board approval.
Water Heat and electric are included in the maintenance.
The Southgate is a full-service Emery Roth-designed co-op located on a beautiful tree-lined Cul-de-sac with a 24 hour doorman, landscaped garden, bike/storage rooms and on-site resident manager. Pied-a-terres, co-purchasing, gifting and guarantors allowed with board approval. Pets permitted. Maintenance includes all utilities. There is a $312 monthly assessment through July 2027. 80% financing permitted. 2% Flip Tax.
This white-glove building , located on Sutton Place offers a relaxing residential block and convenient to the East river, wonderful restaurants, cafes, gourmet shops, Trader Joes, Whole Foods, public transportation, dog park, wellness center and much more. Easy access to all major airports, Westchester, and out East including the Hamptons.
Flooded with light facing south/east, this turnkey pre-war one-bedroom offers nearly 1,000sf including a south facing terrace spanning the entire apartment with open city views. The 21.4 x 13.11 living room with a separate dining area flows from an expansive 8.5 x 6.4 foyer, while the thoughtfully designed renovated windowed kitchen features custom cabinetry and Pergo floors.
Relish the views and tranquility of boats gliding along the East River from the oversized bedroom, featuring double exposures to the east and south. The windowed bath is beautifully finished with imported tile, a glass shower with gorgeous inlay stone and custom storage. Additional highlights: Enormous pantry, hardwood floors, beamed high ceilings, trim moldings, thru-wall a/c, electronic solar and roman shades, three closets including 2 massive outfitted walk in closets and recessed dimmer lighting throughout. Washer dryers permitted with board approval.
Water Heat and electric are included in the maintenance.
The Southgate is a full-service Emery Roth-designed co-op located on a beautiful tree-lined Cul-de-sac with a 24 hour doorman, landscaped garden, bike/storage rooms and on-site resident manager. Pied-a-terres, co-purchasing, gifting and guarantors allowed with board approval. Pets permitted. Maintenance includes all utilities. There is a $312 monthly assessment through July 2027. 80% financing permitted. 2% Flip Tax.
This white-glove building , located on Sutton Place offers a relaxing residential block and convenient to the East river, wonderful restaurants, cafes, gourmet shops, Trader Joes, Whole Foods, public transportation, dog park, wellness center and much more. Easy access to all major airports, Westchester, and out East including the Hamptons.
Features
View / Exposure

Building Details
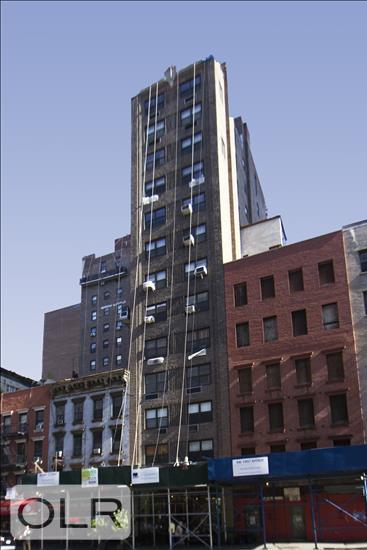
Building Amenities
Building Statistics
$ 659 APPSF
Closed Sales Data [Last 12 Months]

Contact
Michael Segerman
Principal
Mortgage Calculator

