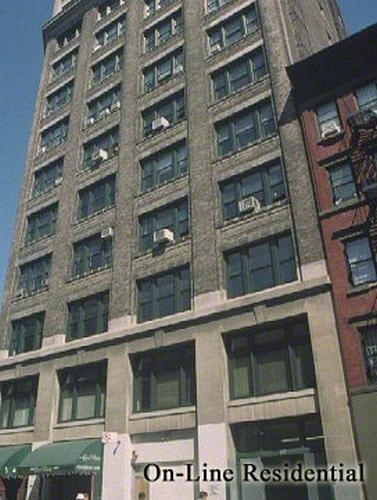
New This Week
$ 16,450,000
Active
Status
8
Rooms
3
Bedrooms
3.5
Bathrooms
3,975/369
ASF/ASM
$ 6,339
Real Estate Taxes
[Monthly]
$ 9,017
Common Charges [Monthly]
90%
Financing Allowed

Description
The West Village Penthouse Redefined
This spectacular duplex penthouse delivers the rarest of New York experiences: 360° protected skyline views, ultimate privacy, and a seamless indoor–outdoor lifestyle.
Spanning 3,975 square feet of sleek, modern and renovated interiors and 1,005 sq. ft. of private terrace, this home was designed for those who demand space to live, work, and entertain without compromise.
Arrive via a key-locked elevator into a dramatic great room stretching nearly 70 feet across south and west facing windows, framing the iconic downtown skyline including the Freedom Tower. The open plan is anchored by a chef’s kitchen with custom cabinetry, Caesarstone countertops, Blanco sink with disposal, and Sub-Zero, Gaggenau, and Miele appliances.
A double-sided fireplace separates the great room from a library or potential fourth bedroom, while two additional bedrooms boast open skyline views and full baths.
The primary suite is in its own wing and is a private sanctuary with large dressing room and spa bath with steam shower and soaking tub.
Throughout the residence are custom flush base moldings with 9.5 inch-wide white oak flooring bringing a fresh and clean aesthetic.
The upper level is a glass-wrapped media room with secondary service bar and powder room. The private terrace is an outdoor haven complete with fireplace, grill, irrigation system, and structural support for a hot tub.
Host sunset gatherings or simply recharge above the city in total privacy. Modern living essentials—integrated Sonos, motorized shades, smart lighting, vented laundry, and two elevators all combine to create an extraordinary world class home.
With just 18 residences, 147 Waverly Place offers boutique exclusivity with 24 hour door attendant, resident manager, private storage, and a landscaped common roof deck.
Step outside into the cultural core of Manhattan: world-class cafés, dining, and shopping with a European village feel. This is not just a penthouse, it’s your platform for life at the top of downtown’s most dynamic neighborhood.
The West Village Penthouse Redefined
This spectacular duplex penthouse delivers the rarest of New York experiences: 360° protected skyline views, ultimate privacy, and a seamless indoor–outdoor lifestyle.
Spanning 3,975 square feet of sleek, modern and renovated interiors and 1,005 sq. ft. of private terrace, this home was designed for those who demand space to live, work, and entertain without compromise.
Arrive via a key-locked elevator into a dramatic great room stretching nearly 70 feet across south and west facing windows, framing the iconic downtown skyline including the Freedom Tower. The open plan is anchored by a chef’s kitchen with custom cabinetry, Caesarstone countertops, Blanco sink with disposal, and Sub-Zero, Gaggenau, and Miele appliances.
A double-sided fireplace separates the great room from a library or potential fourth bedroom, while two additional bedrooms boast open skyline views and full baths.
The primary suite is in its own wing and is a private sanctuary with large dressing room and spa bath with steam shower and soaking tub.
Throughout the residence are custom flush base moldings with 9.5 inch-wide white oak flooring bringing a fresh and clean aesthetic.
The upper level is a glass-wrapped media room with secondary service bar and powder room. The private terrace is an outdoor haven complete with fireplace, grill, irrigation system, and structural support for a hot tub.
Host sunset gatherings or simply recharge above the city in total privacy. Modern living essentials—integrated Sonos, motorized shades, smart lighting, vented laundry, and two elevators all combine to create an extraordinary world class home.
With just 18 residences, 147 Waverly Place offers boutique exclusivity with 24 hour door attendant, resident manager, private storage, and a landscaped common roof deck.
Step outside into the cultural core of Manhattan: world-class cafés, dining, and shopping with a European village feel. This is not just a penthouse, it’s your platform for life at the top of downtown’s most dynamic neighborhood.
Listing Courtesy of Sotheby's International Realty, Inc.
Features
A/C [Central]
Balcony
Terrace
Washer / Dryer
View / Exposure
City Views
North, East, South, West Exposures

Building Details

Condo
Ownership
Mid-Rise
Building Type
Full-Time Doorman
Service Level
Keyed Elevator
Access
593/7502
Block/Lot
Pre-War
Age
1915
Year Built
12/18
Floors/Apts
Building Amenities
Private Storage
Roof Deck
Building Statistics
$ 2,600 APPSF
Closed Sales Data [Last 12 Months]

Contact
Michael Segerman
License
Licensed As: Michael Segerman
Principal
Mortgage Calculator

This information is not verified for authenticity or accuracy and is not guaranteed and may not reflect all real estate activity in the market.
©2025 REBNY Listing Service, Inc. All rights reserved.
Additional building data provided by On-Line Residential [OLR].
All information furnished regarding property for sale, rental or financing is from sources deemed reliable, but no warranty or representation is made as to the accuracy thereof and same is submitted subject to errors, omissions, change of price, rental or other conditions, prior sale, lease or financing or withdrawal without notice. All dimensions are approximate. For exact dimensions, you must hire your own architect or engineer.
Listing ID: 282139


















