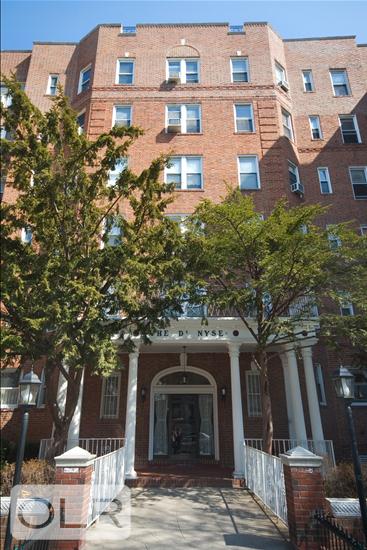
New This Week
$ 360,000
Active
Status
4
Rooms
1
Bedrooms
1
Bathrooms
$ 1,072
Maintenance [Monthly]
90%
Financing Allowed

Description
STUNNING VIEWS FROM EVERY ROOM OF THIS HUGE BAY RIDGE BEAUTY. Step into this expansive living space and be instantly captivated by stunning views from every room, featuring the majestic Verrazzano-Narrows Bridge framed by lush trees. Whether it's day or night, these views will leave you and your guests in awe. The twinkling bridge lights create a magical ambiance perfect for both entertaining and cozying up.
Boasting five deep closets, this apartment offers plenty of storage solutions for all your needs. It features beautiful pre-war arches and gleaming hardwood floors, providing a perfect backdrop for living, working, and entertaining. The gigantic king-sized bedroom can accommodate the largest of beds, with space to spare for a seating area, bureaus, and even a home office or reading nook.
The separate, windowed kitchen is soaked in natural light, with glossy white cabinets and full-size appliances. The bathroom has a simple elegance, complete with a large tub, blue penny tile, and a window for fresh air and natural light.
The living room is vast and welcoming, seamlessly flowing up into a designated dining area. A beautiful arched foyer provides ample space for a work-from-home setup and a proper coat and bench area.
This pet-friendly building also offers the convenience of an elevator and on-site laundry facilities, as well as a garden for residents. Situated just off the entrance to 278, you'll enjoy easy access to nearby Dan Ross Playground and McKinley Park, ensuring you're always close to green spaces.
Make this pre-war paradise your new home and indulge in the perfect blend of history, style, and convenience. Schedule a viewing today and experience the allure of Bay Ridge living!
STUNNING VIEWS FROM EVERY ROOM OF THIS HUGE BAY RIDGE BEAUTY. Step into this expansive living space and be instantly captivated by stunning views from every room, featuring the majestic Verrazzano-Narrows Bridge framed by lush trees. Whether it's day or night, these views will leave you and your guests in awe. The twinkling bridge lights create a magical ambiance perfect for both entertaining and cozying up.
Boasting five deep closets, this apartment offers plenty of storage solutions for all your needs. It features beautiful pre-war arches and gleaming hardwood floors, providing a perfect backdrop for living, working, and entertaining. The gigantic king-sized bedroom can accommodate the largest of beds, with space to spare for a seating area, bureaus, and even a home office or reading nook.
The separate, windowed kitchen is soaked in natural light, with glossy white cabinets and full-size appliances. The bathroom has a simple elegance, complete with a large tub, blue penny tile, and a window for fresh air and natural light.
The living room is vast and welcoming, seamlessly flowing up into a designated dining area. A beautiful arched foyer provides ample space for a work-from-home setup and a proper coat and bench area.
This pet-friendly building also offers the convenience of an elevator and on-site laundry facilities, as well as a garden for residents. Situated just off the entrance to 278, you'll enjoy easy access to nearby Dan Ross Playground and McKinley Park, ensuring you're always close to green spaces.
Make this pre-war paradise your new home and indulge in the perfect blend of history, style, and convenience. Schedule a viewing today and experience the allure of Bay Ridge living!
Listing Courtesy of Compass
Features
A/C
View / Exposure
City Views
South Exposure

Building Details

Co-op
Ownership
Low-Rise
Building Type
Voice Intercom
Service Level
Elevator
Access
Case By Case
Pet Policy
5972/1
Block/Lot
290'x107'
Lot Size
Pre-War
Age
1940
Year Built
6/115
Floors/Apts
Building Amenities
Bike Room
Common Storage
Laundry Room
Building Statistics
$ 374 APPSF
Closed Sales Data [Last 12 Months]

Contact
Michael Segerman
License
Licensed As: Michael Segerman
Principal
Mortgage Calculator

This information is not verified for authenticity or accuracy and is not guaranteed and may not reflect all real estate activity in the market.
©2025 REBNY Listing Service, Inc. All rights reserved.
All information is intended only for the Registrant’s personal, non-commercial use.
RLS Data display by Current Real Estate Advisors.
Additional building data provided by On-Line Residential [OLR].
All information furnished regarding property for sale, rental or financing is from sources deemed reliable, but no warranty or representation is made as to the accuracy thereof and same is submitted subject to errors, omissions, change of price, rental or other conditions, prior sale, lease or financing or withdrawal without notice. All dimensions are approximate. For exact dimensions, you must hire your own architect or engineer.
Listing ID: 1269033








