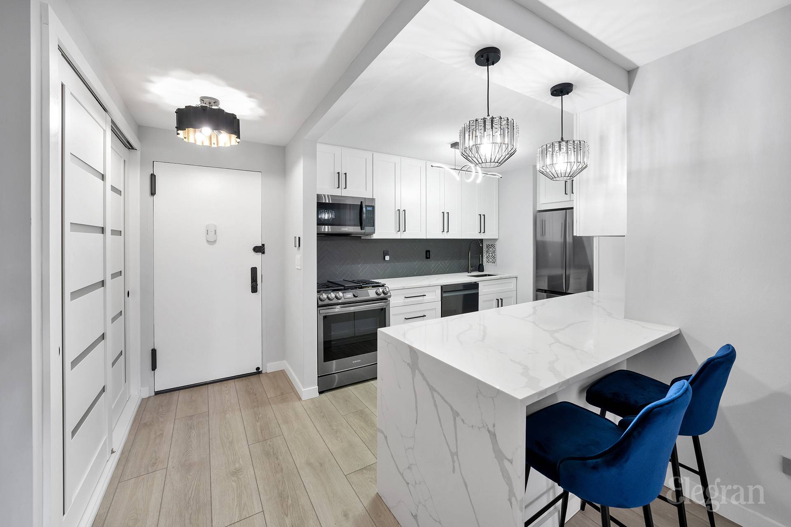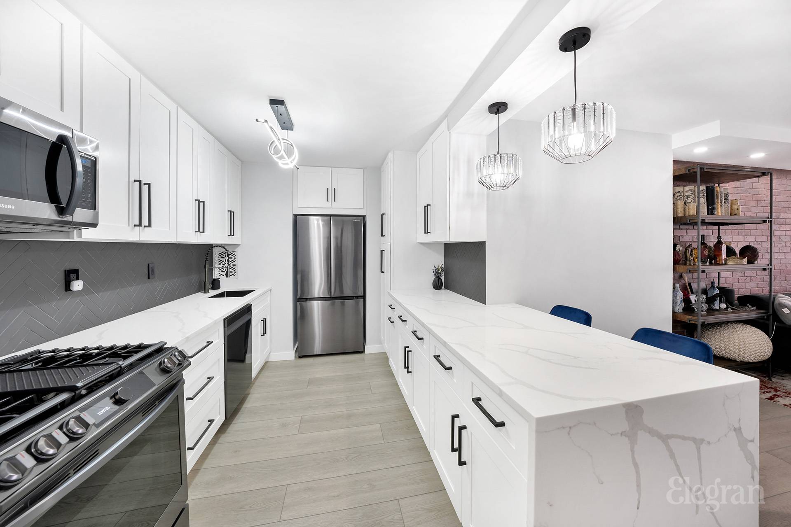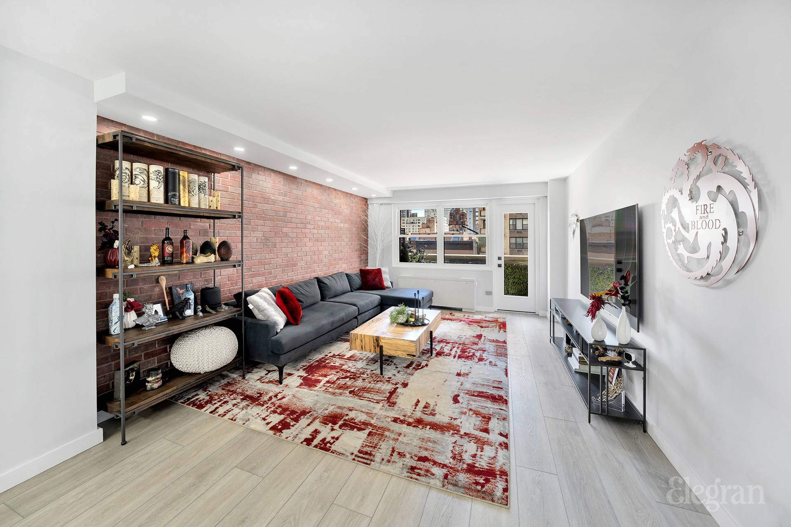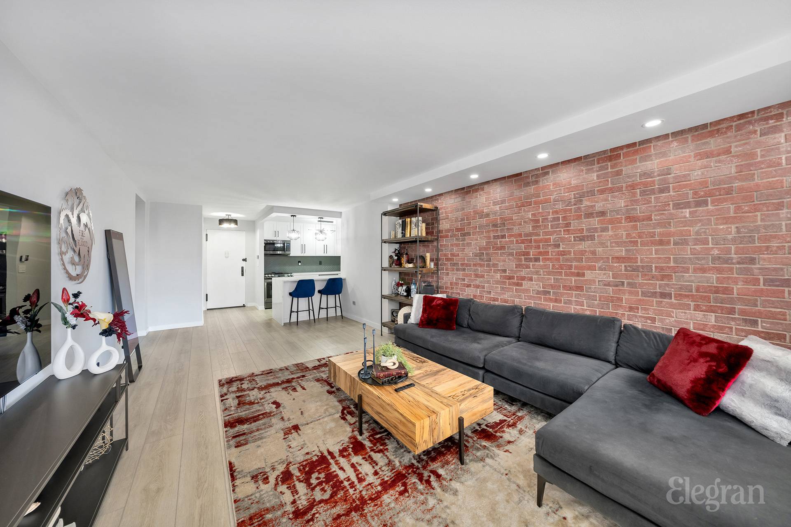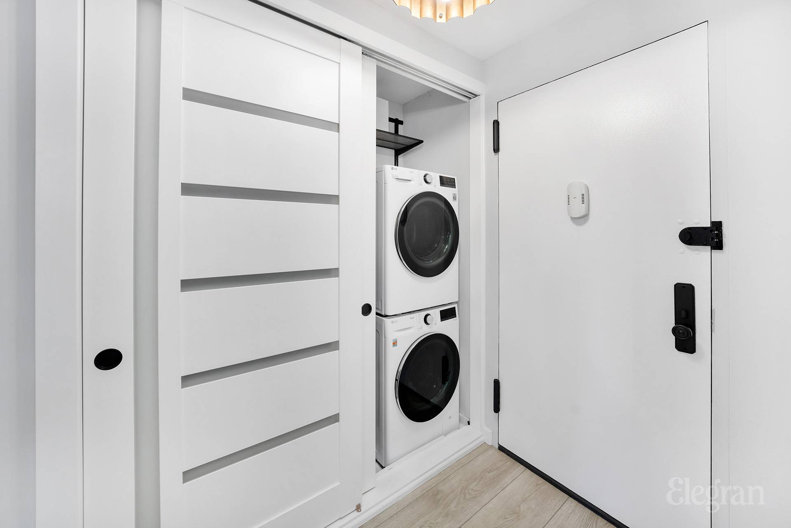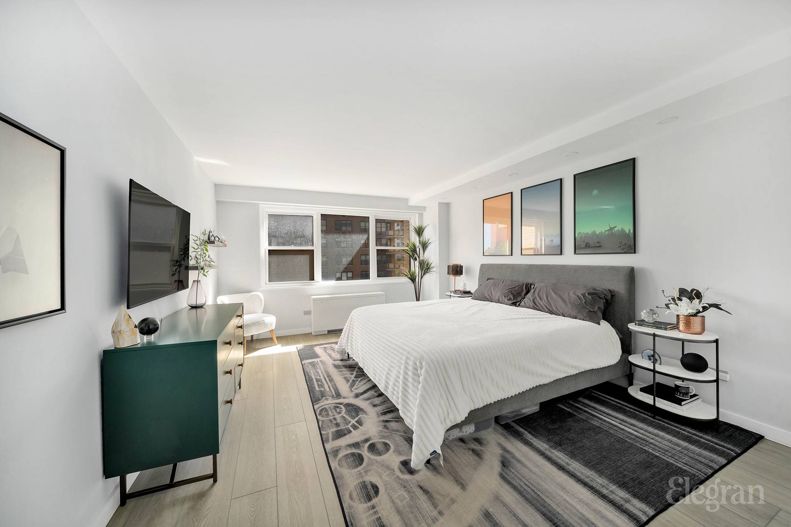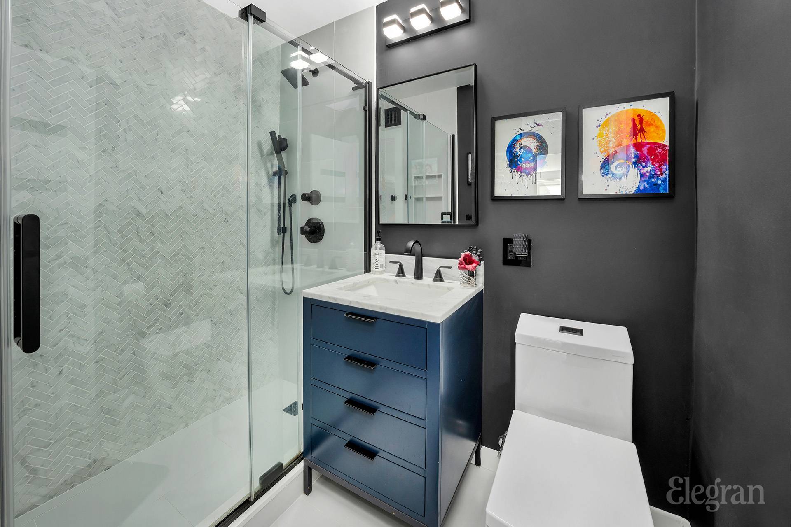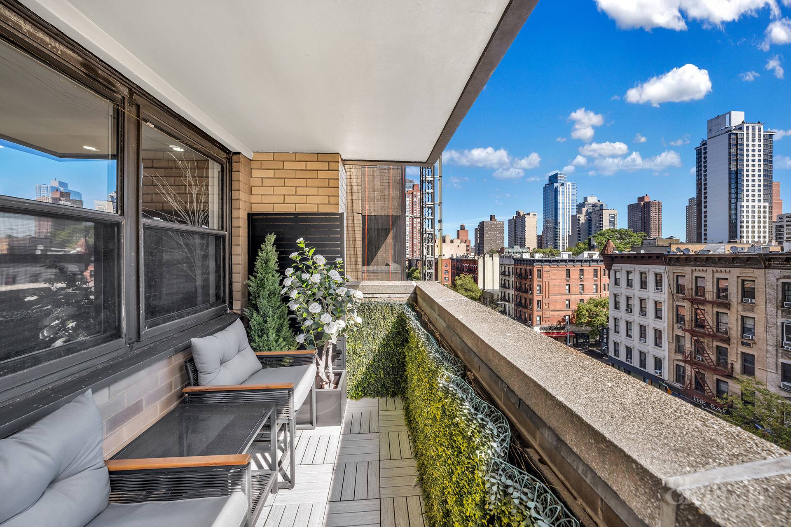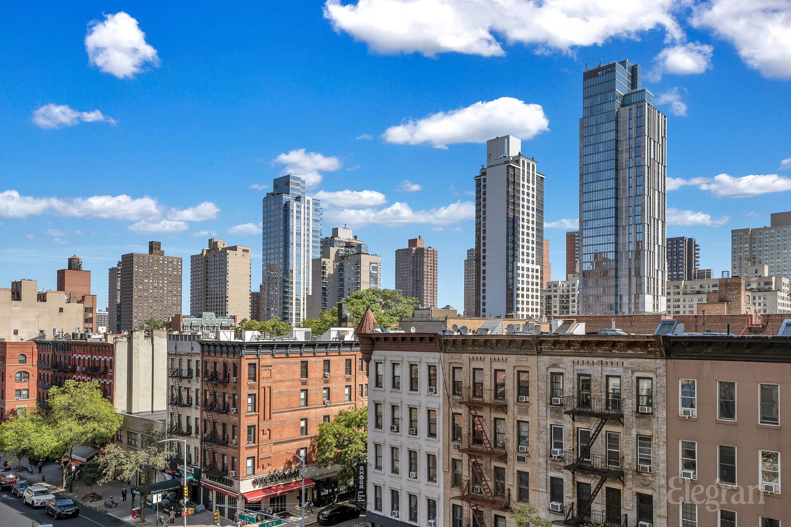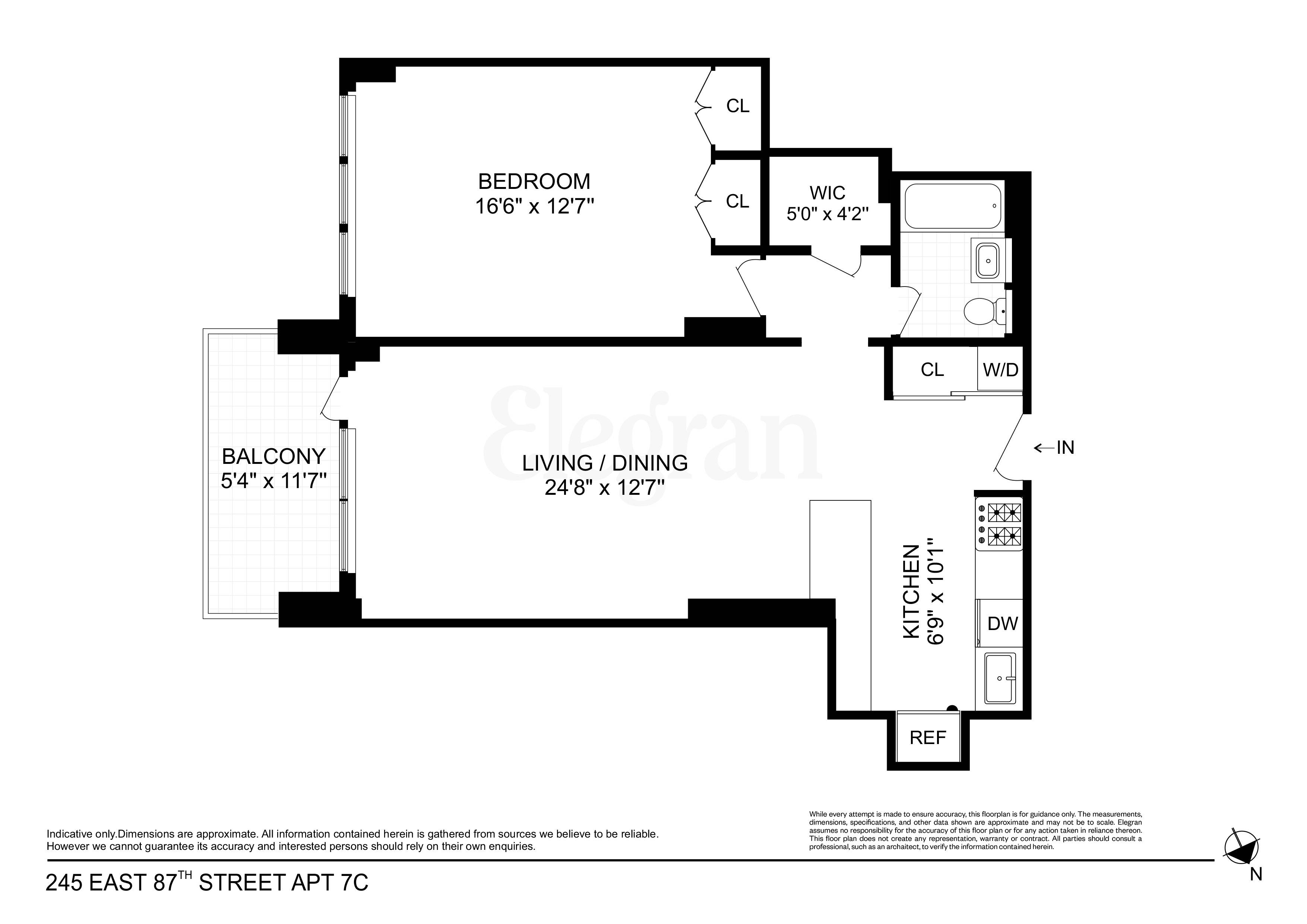
$ 798,000
Active
Status
3
Rooms
1
Bedrooms
1
Bathrooms
800/74
ASF/ASM
$ 2,153
Maintenance [Monthly]
75%
Financing Allowed

Description
Move right into this gut-renovated one-bedroom Co-Op apartment showcasing a sleek, modern design. The kitchen is outfitted with Samsung appliances, a quartz waterfall countertop, and custom cabinetry with pull-out drawers.
The spa-like bathroom features Kohler fixtures, a marble vanity, and a spacious shower. Additional highlights include new doors and flooring, a thermostat-controlled central air system, and a full-size washer/dryer.
The living room combines comfort and style with recessed overhead lighting and a chic faux brick accent wall, while the east-facing balcony fills the home with natural light. The bedroom offers custom closets and abundant storage throughout.
Enjoy coffee in the am on your private balcony.
No detail was spared—bring your toothbrush and move right in!
This impeccably managed, financially secure full-service building offers a 24-hour doorman, live-in superintendent, and a host of modern amenities designed for an elevated city living experience. Enjoy a landscaped roof deck with sweeping views, a newly designed courtyard, an on-site garage, a bike room, and convenient laundry facilities.
Recent capital improvements include the renovation of the lobby, elevators, and hallways, reflecting the building’s commitment to quality and care. A bulk rate for electricity of $1,786.77 annually adds further convenience.
The Q Train is conveniently located just down the street, allowing you to quickly reach the West side, along with all nearby public transportation options.
Move right into this gut-renovated one-bedroom Co-Op apartment showcasing a sleek, modern design. The kitchen is outfitted with Samsung appliances, a quartz waterfall countertop, and custom cabinetry with pull-out drawers.
The spa-like bathroom features Kohler fixtures, a marble vanity, and a spacious shower. Additional highlights include new doors and flooring, a thermostat-controlled central air system, and a full-size washer/dryer.
The living room combines comfort and style with recessed overhead lighting and a chic faux brick accent wall, while the east-facing balcony fills the home with natural light. The bedroom offers custom closets and abundant storage throughout.
Enjoy coffee in the am on your private balcony.
No detail was spared—bring your toothbrush and move right in!
This impeccably managed, financially secure full-service building offers a 24-hour doorman, live-in superintendent, and a host of modern amenities designed for an elevated city living experience. Enjoy a landscaped roof deck with sweeping views, a newly designed courtyard, an on-site garage, a bike room, and convenient laundry facilities.
Recent capital improvements include the renovation of the lobby, elevators, and hallways, reflecting the building’s commitment to quality and care. A bulk rate for electricity of $1,786.77 annually adds further convenience.
The Q Train is conveniently located just down the street, allowing you to quickly reach the West side, along with all nearby public transportation options.
Listing Courtesy of Elegran LLC
Features
A/C [Central]
Balcony
View / Exposure
East Exposure

Building Details
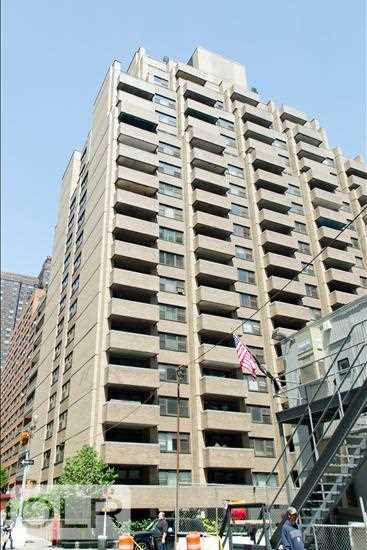
Co-op
Ownership
High-Rise
Building Type
Full-Time Doorman
Service Level
Elevator
Access
Pets Allowed
Pet Policy
1533/22
Block/Lot
Post-War
Age
1964
Year Built
21/109
Floors/Apts
Building Amenities
Bike Room
Courtyard
Garage
Laundry Room
Roof Deck
Building Statistics
$ 946 APPSF
Closed Sales Data [Last 12 Months]

Contact
Michael Segerman
License
Licensed As: Michael Segerman
Principal
Mortgage Calculator

This information is not verified for authenticity or accuracy and is not guaranteed and may not reflect all real estate activity in the market.
©2026 REBNY Listing Service, Inc. All rights reserved.
All information is intended only for the Registrant’s personal, non-commercial use.
RLS Data display by Current Real Estate Advisors.
Additional building data provided by On-Line Residential [OLR].
All information furnished regarding property for sale, rental or financing is from sources deemed reliable, but no warranty or representation is made as to the accuracy thereof and same is submitted subject to errors, omissions, change of price, rental or other conditions, prior sale, lease or financing or withdrawal without notice. All dimensions are approximate. For exact dimensions, you must hire your own architect or engineer.
Listing ID: 1997824
