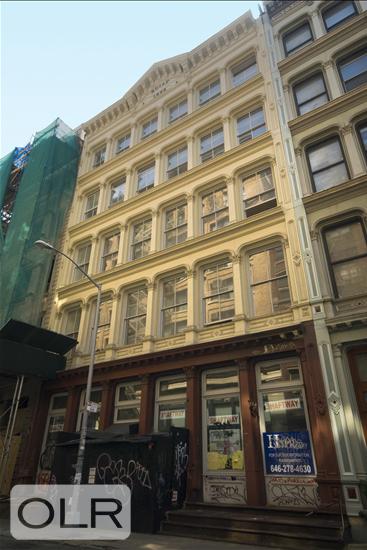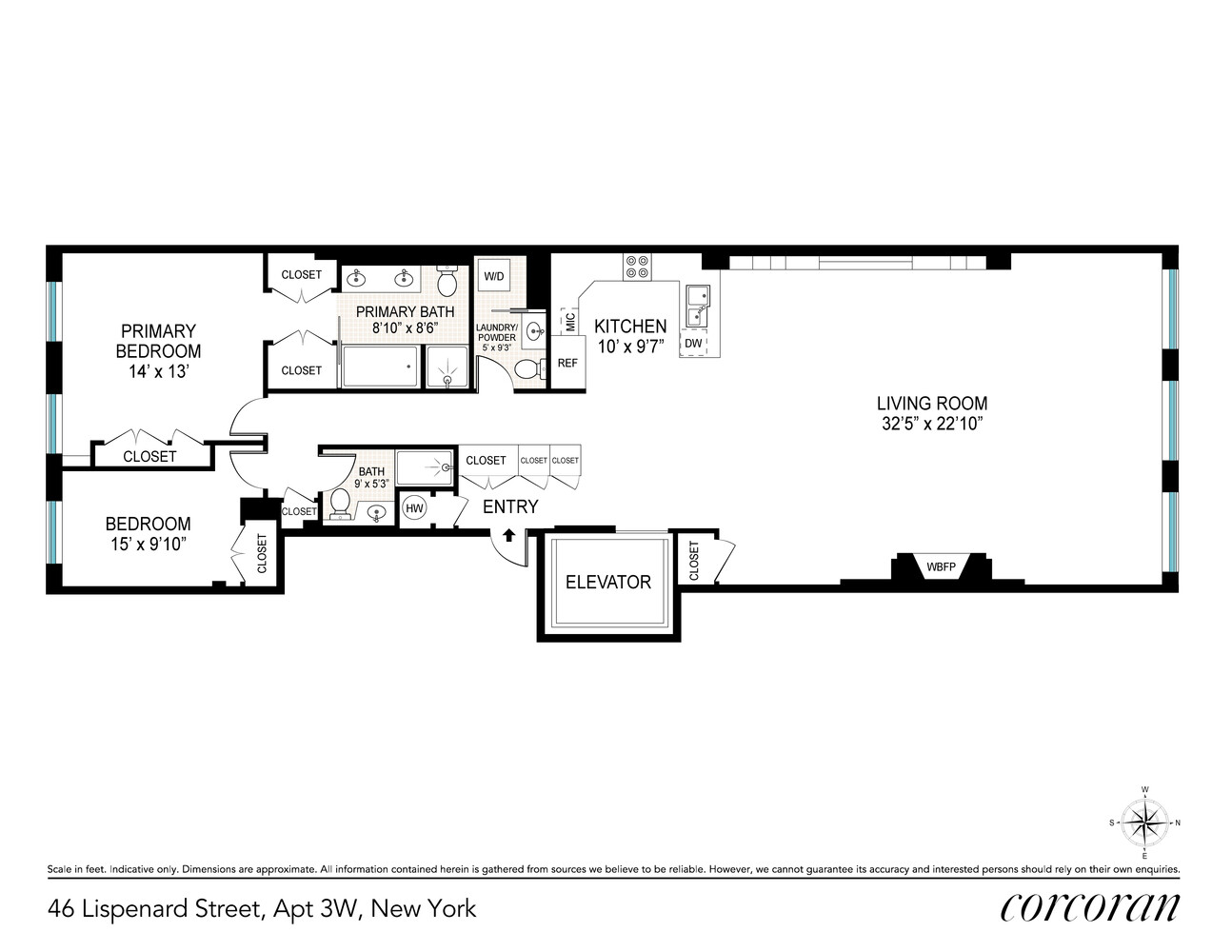
New This Week
$ 3,850,000
Active
Status
3
Rooms
2
Bedrooms
2.5
Bathrooms
1,920/178
ASF/ASM
$ 2,346
Real Estate Taxes
[Monthly]
$ 921
Common Charges [Monthly]
90%
Financing Allowed

Description
Authentic Tribeca Loft Private Elevator Entry Low Monthlies
Welcome home to true downtown loft living in this sun-filled 2 bedroom, 2.5 bathroom residence in a classic boutique cast-iron condo. Privately accessed via a keyed elevator, this move-in-ready home offers soaring 12-foot ceilings, exposed brick, and an expansive 23' x 33' great room; perfect for entertaining or everyday luxury.
Key Features:
Primary Suite Highlights:
Additional Perks:
This is a rare opportunity to own a classic Tribeca loft that checks every box (space, style, and location), with modern upgrades and thoughtful design throughout.
Shown by private appointment only. Contact us today to schedule a tour.
Welcome home to true downtown loft living in this sun-filled 2 bedroom, 2.5 bathroom residence in a classic boutique cast-iron condo. Privately accessed via a keyed elevator, this move-in-ready home offers soaring 12-foot ceilings, exposed brick, and an expansive 23' x 33' great room; perfect for entertaining or everyday luxury.
Key Features:
- Private keyed elevator opens directly into the home
- Dramatic 12'+ ceilings, oversized windows, and original details
- Open chef's kitchen with Carrara marble, Viking range, Sub-Zero fridge, Miele dishwasher, and double Franke sinks
- Wide-plank white oak flooring, recessed Lutron lighting, electric shades, and in-ceiling speakers
- Custom walnut built-ins, California Closets, and smart storage throughout
Primary Suite Highlights:
- Quietly situated in the rear of the home for privacy
- Renovated spa-like ensuite bath with heated floors, Victoria + Albert soaking tub, and rain shower
- Large walk-through closet with generous storage
Additional Perks:
- Spacious second bedroom with custom closet and adjacent full bath
- Discreet powder room with vented washer/dryer
- Boutique building with only 11 residences
- Exceptionally low carrying costs; under $2/sq ft including taxes
- Prime location at the crossroads of Tribeca, SoHo, and Chinatown, close to top dining, luxury retail, and all major subway lines
This is a rare opportunity to own a classic Tribeca loft that checks every box (space, style, and location), with modern upgrades and thoughtful design throughout.
Shown by private appointment only. Contact us today to schedule a tour.
Authentic Tribeca Loft Private Elevator Entry Low Monthlies
Welcome home to true downtown loft living in this sun-filled 2 bedroom, 2.5 bathroom residence in a classic boutique cast-iron condo. Privately accessed via a keyed elevator, this move-in-ready home offers soaring 12-foot ceilings, exposed brick, and an expansive 23' x 33' great room; perfect for entertaining or everyday luxury.
Key Features:
Primary Suite Highlights:
Additional Perks:
This is a rare opportunity to own a classic Tribeca loft that checks every box (space, style, and location), with modern upgrades and thoughtful design throughout.
Shown by private appointment only. Contact us today to schedule a tour.
Welcome home to true downtown loft living in this sun-filled 2 bedroom, 2.5 bathroom residence in a classic boutique cast-iron condo. Privately accessed via a keyed elevator, this move-in-ready home offers soaring 12-foot ceilings, exposed brick, and an expansive 23' x 33' great room; perfect for entertaining or everyday luxury.
Key Features:
- Private keyed elevator opens directly into the home
- Dramatic 12'+ ceilings, oversized windows, and original details
- Open chef's kitchen with Carrara marble, Viking range, Sub-Zero fridge, Miele dishwasher, and double Franke sinks
- Wide-plank white oak flooring, recessed Lutron lighting, electric shades, and in-ceiling speakers
- Custom walnut built-ins, California Closets, and smart storage throughout
Primary Suite Highlights:
- Quietly situated in the rear of the home for privacy
- Renovated spa-like ensuite bath with heated floors, Victoria + Albert soaking tub, and rain shower
- Large walk-through closet with generous storage
Additional Perks:
- Spacious second bedroom with custom closet and adjacent full bath
- Discreet powder room with vented washer/dryer
- Boutique building with only 11 residences
- Exceptionally low carrying costs; under $2/sq ft including taxes
- Prime location at the crossroads of Tribeca, SoHo, and Chinatown, close to top dining, luxury retail, and all major subway lines
This is a rare opportunity to own a classic Tribeca loft that checks every box (space, style, and location), with modern upgrades and thoughtful design throughout.
Shown by private appointment only. Contact us today to schedule a tour.
Listing Courtesy of Corcoran Group
Features
A/C
View / Exposure
City Views
North, South Exposures

Building Details

Condo
Ownership
Loft
Building Type
Video Intercom
Service Level
Keyed Elevator
Access
194/7507
Block/Lot
Pre-War
Age
1866
Year Built
8/11
Floors/Apts

Contact
Michael Segerman
License
Licensed As: Michael Segerman
Principal
Mortgage Calculator

This information is not verified for authenticity or accuracy and is not guaranteed and may not reflect all real estate activity in the market.
©2025 REBNY Listing Service, Inc. All rights reserved.
All information is intended only for the Registrant’s personal, non-commercial use.
RLS Data display by Current Real Estate Advisors.
Additional building data provided by On-Line Residential [OLR].
All information furnished regarding property for sale, rental or financing is from sources deemed reliable, but no warranty or representation is made as to the accuracy thereof and same is submitted subject to errors, omissions, change of price, rental or other conditions, prior sale, lease or financing or withdrawal without notice. All dimensions are approximate. For exact dimensions, you must hire your own architect or engineer.
Listing ID: 1109777









