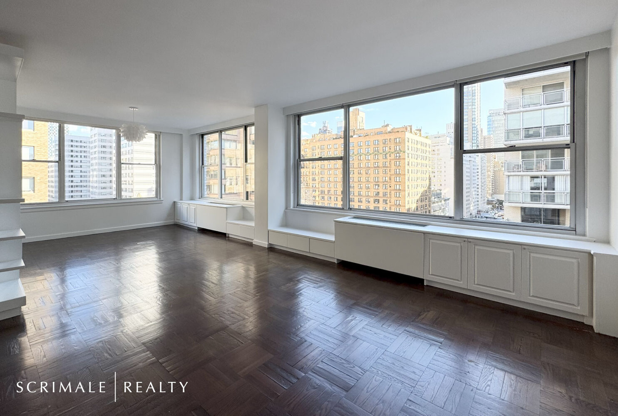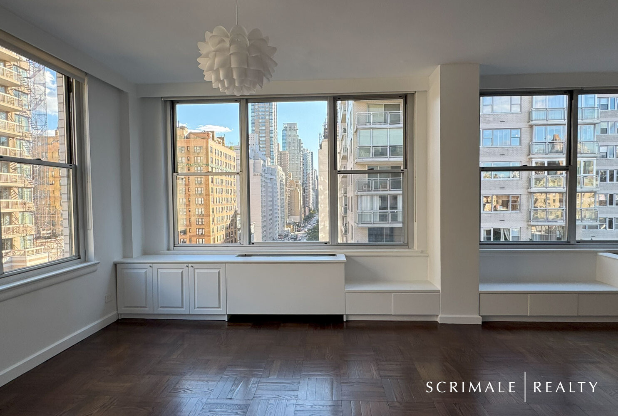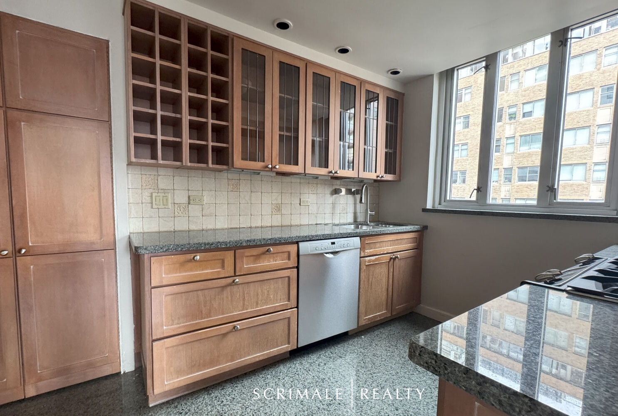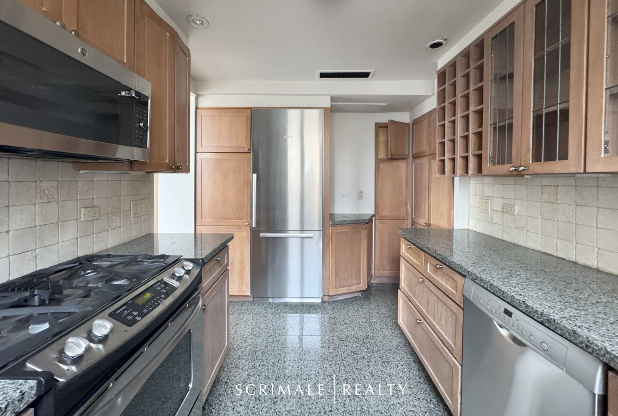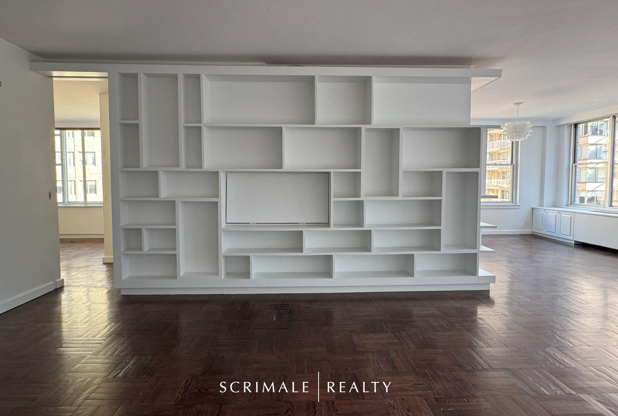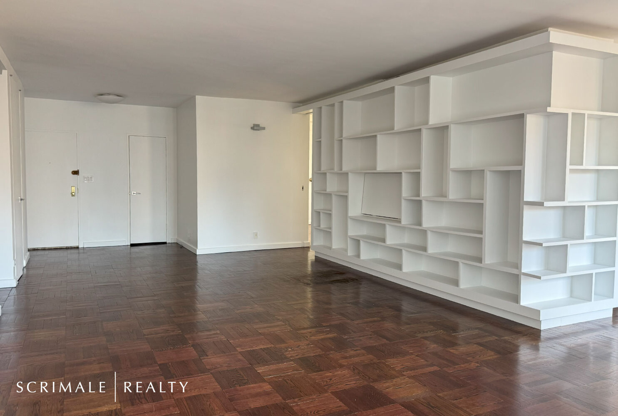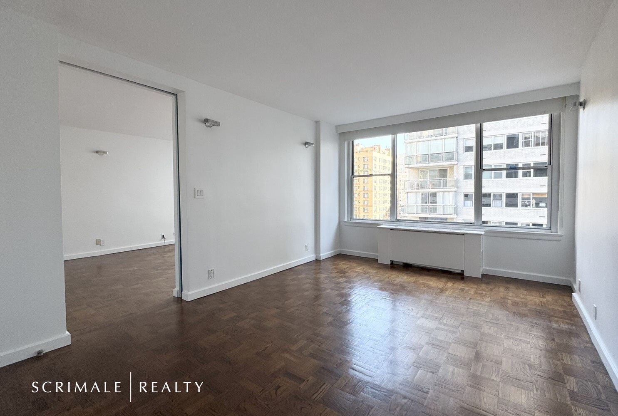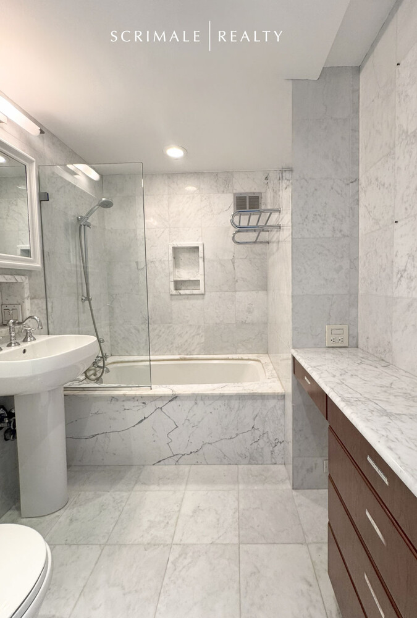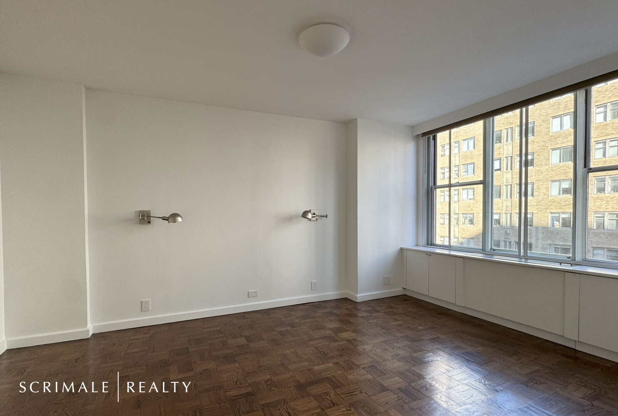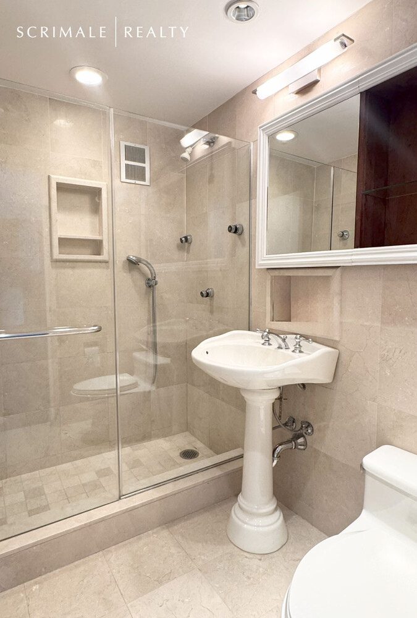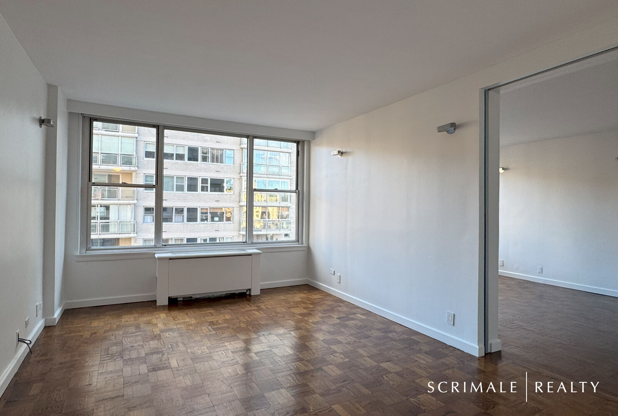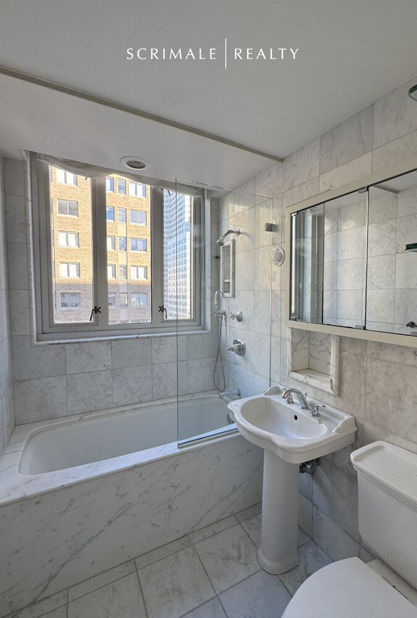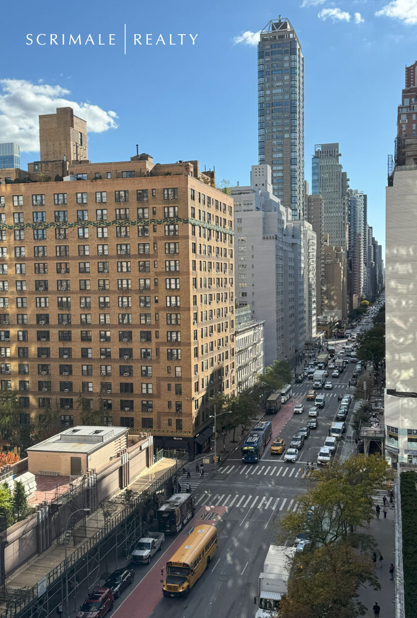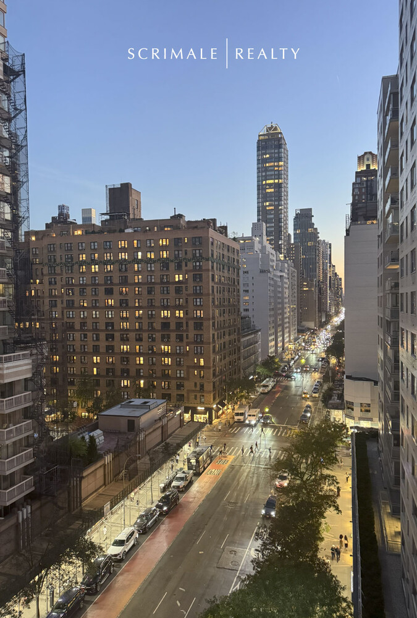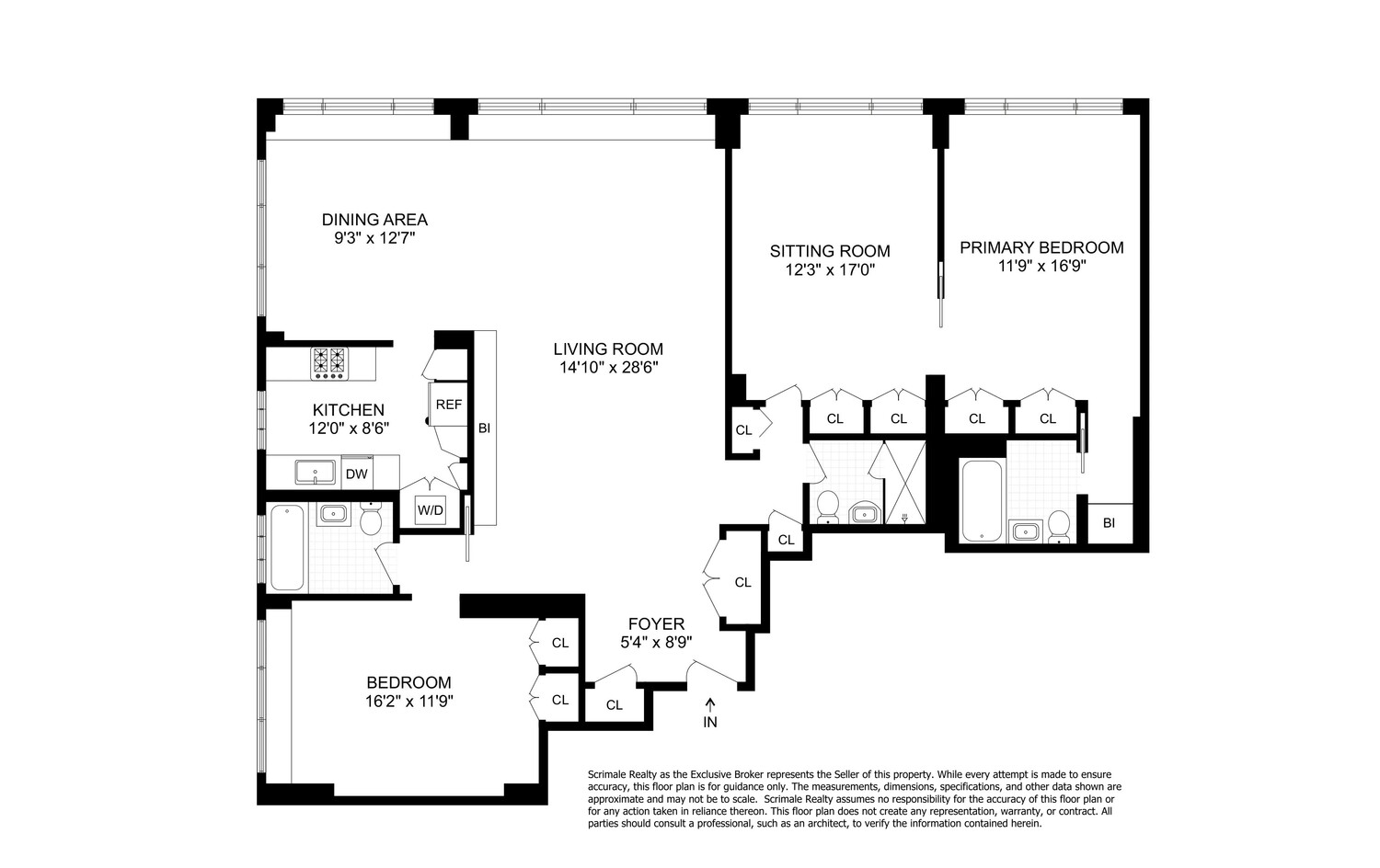

Description
Spacious, bright and open city views! This home offers lots of room to grow and many ways to easily configure the space to suit your own needs. Originally a 2 bed/ 2 bath home, the apartment next door was purchased to create a three bedroom/three bath while maintaining a very large living room.
A sprawling living/dining room makes the space feel airy and open with a full wall of oversized windows facing south (and east). The large windowed kitchen has new Miele and Bosch appliances and a brand-new washer/dryer (that is vented). You will want to replace or refinish the kitchen cabinets, but you'll love the amount of storage and countertop space.
This full-service co-operative with 24-hour doorman and a live-in Superintendent is currently renovating three amenities: the gym, playroom, and a large laundry room. The cost for the renovations is reflected in a current monthly assessment in the amount of $1,271.87 through January 2026.
The monthly maintenance includes gas, water, cable and electricity.
Located on a beautiful tree-lined street, this oversized home with excellent views is conveniently located near Whole Foods (directly across the street), 4 blocks to Central Park and a 3-minute walk to one of the hottest new restaurants on the Upper East Side, Café Commerce.
The building permits 50% financing. Sorry, no pets.
Spacious, bright and open city views! This home offers lots of room to grow and many ways to easily configure the space to suit your own needs. Originally a 2 bed/ 2 bath home, the apartment next door was purchased to create a three bedroom/three bath while maintaining a very large living room.
A sprawling living/dining room makes the space feel airy and open with a full wall of oversized windows facing south (and east). The large windowed kitchen has new Miele and Bosch appliances and a brand-new washer/dryer (that is vented). You will want to replace or refinish the kitchen cabinets, but you'll love the amount of storage and countertop space.
This full-service co-operative with 24-hour doorman and a live-in Superintendent is currently renovating three amenities: the gym, playroom, and a large laundry room. The cost for the renovations is reflected in a current monthly assessment in the amount of $1,271.87 through January 2026.
The monthly maintenance includes gas, water, cable and electricity.
Located on a beautiful tree-lined street, this oversized home with excellent views is conveniently located near Whole Foods (directly across the street), 4 blocks to Central Park and a 3-minute walk to one of the hottest new restaurants on the Upper East Side, Café Commerce.
The building permits 50% financing. Sorry, no pets.
Features
View / Exposure

Building Details
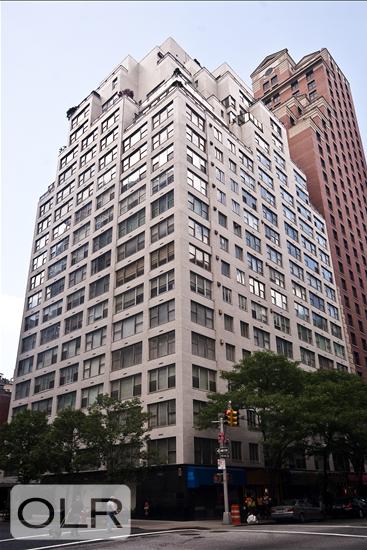
Building Amenities
Building Statistics
$ 976 APPSF
Closed Sales Data [Last 12 Months]

Contact
Michael Segerman
Principal
Mortgage Calculator

