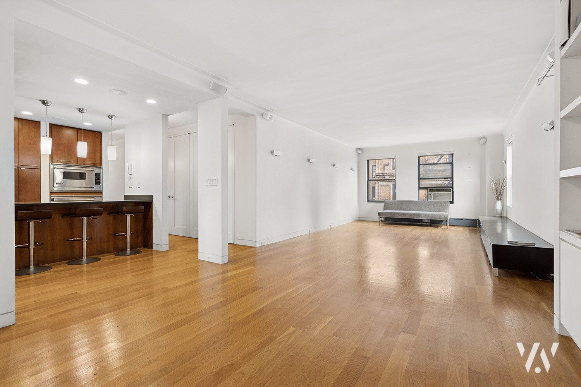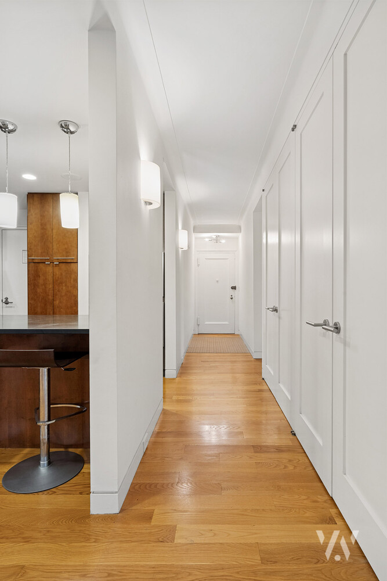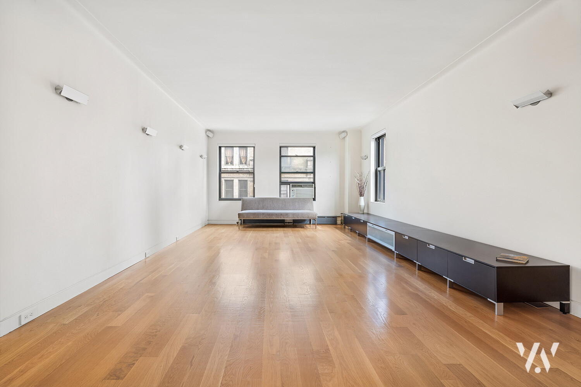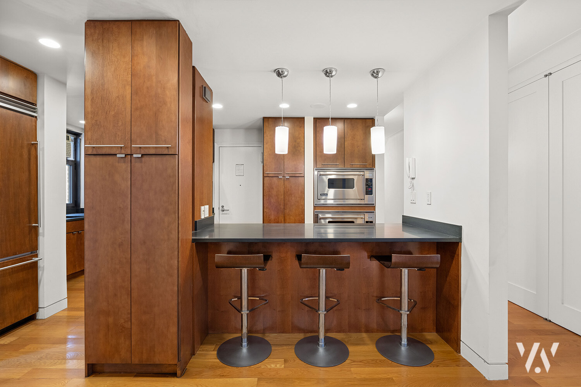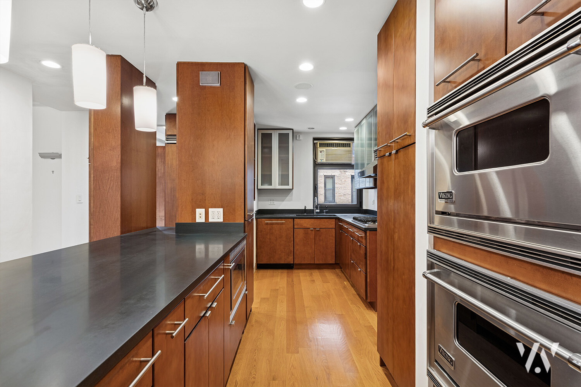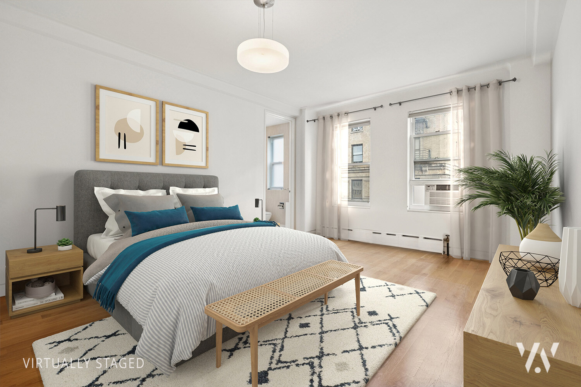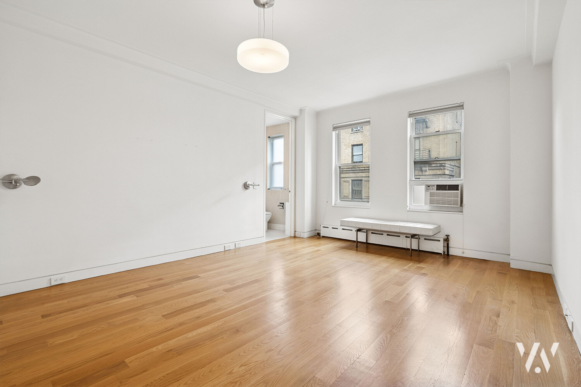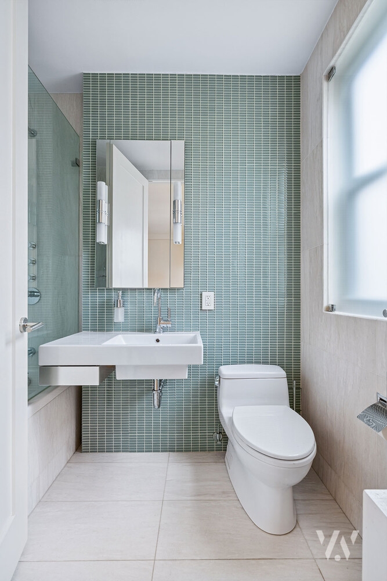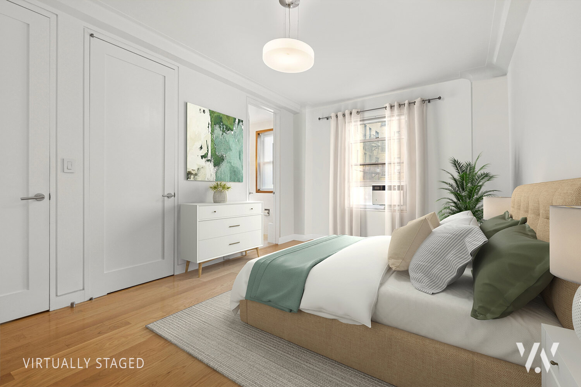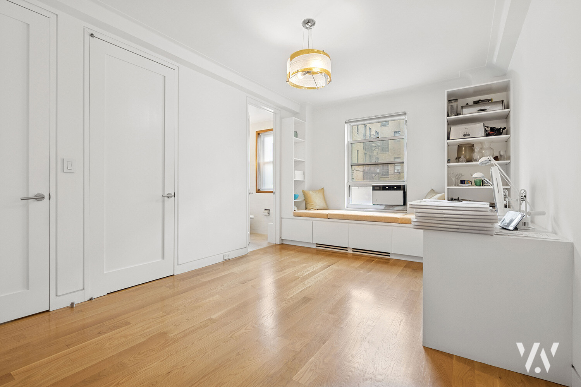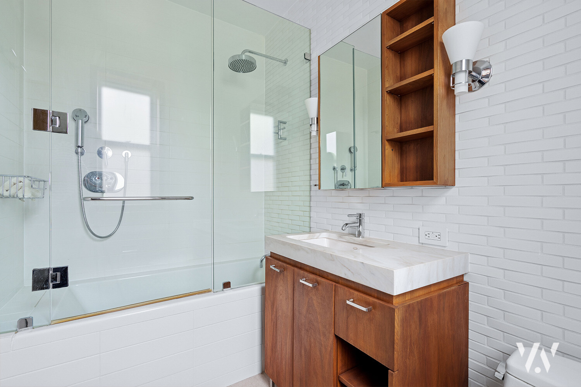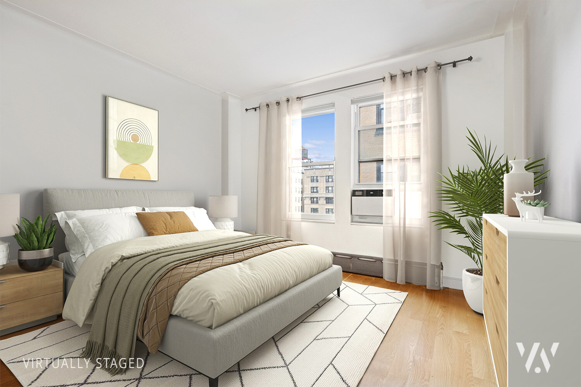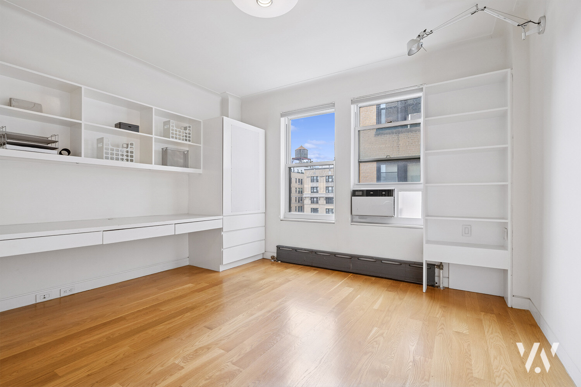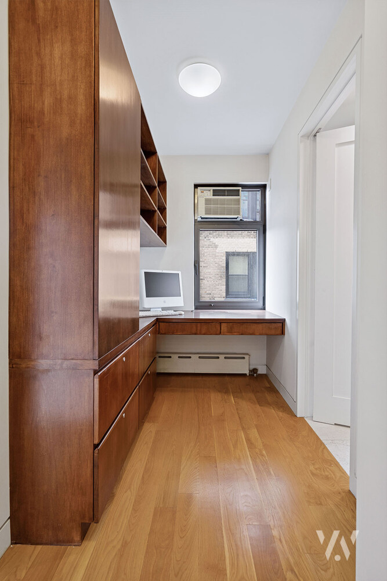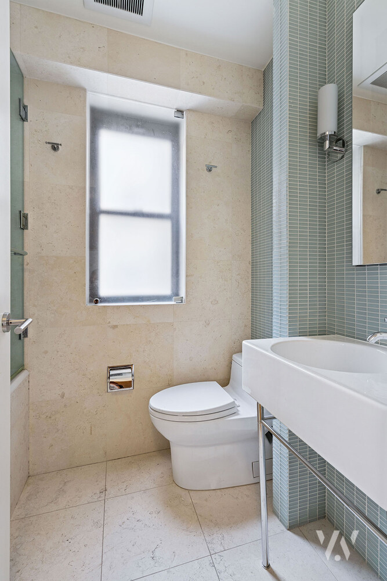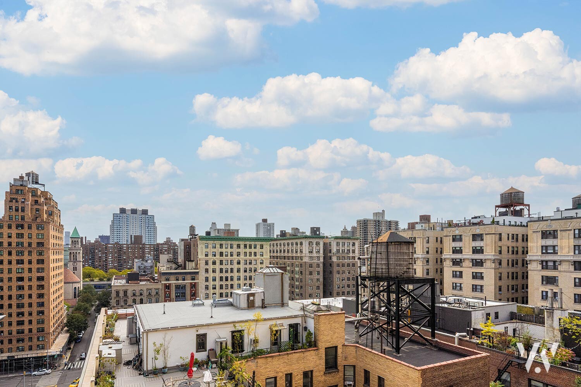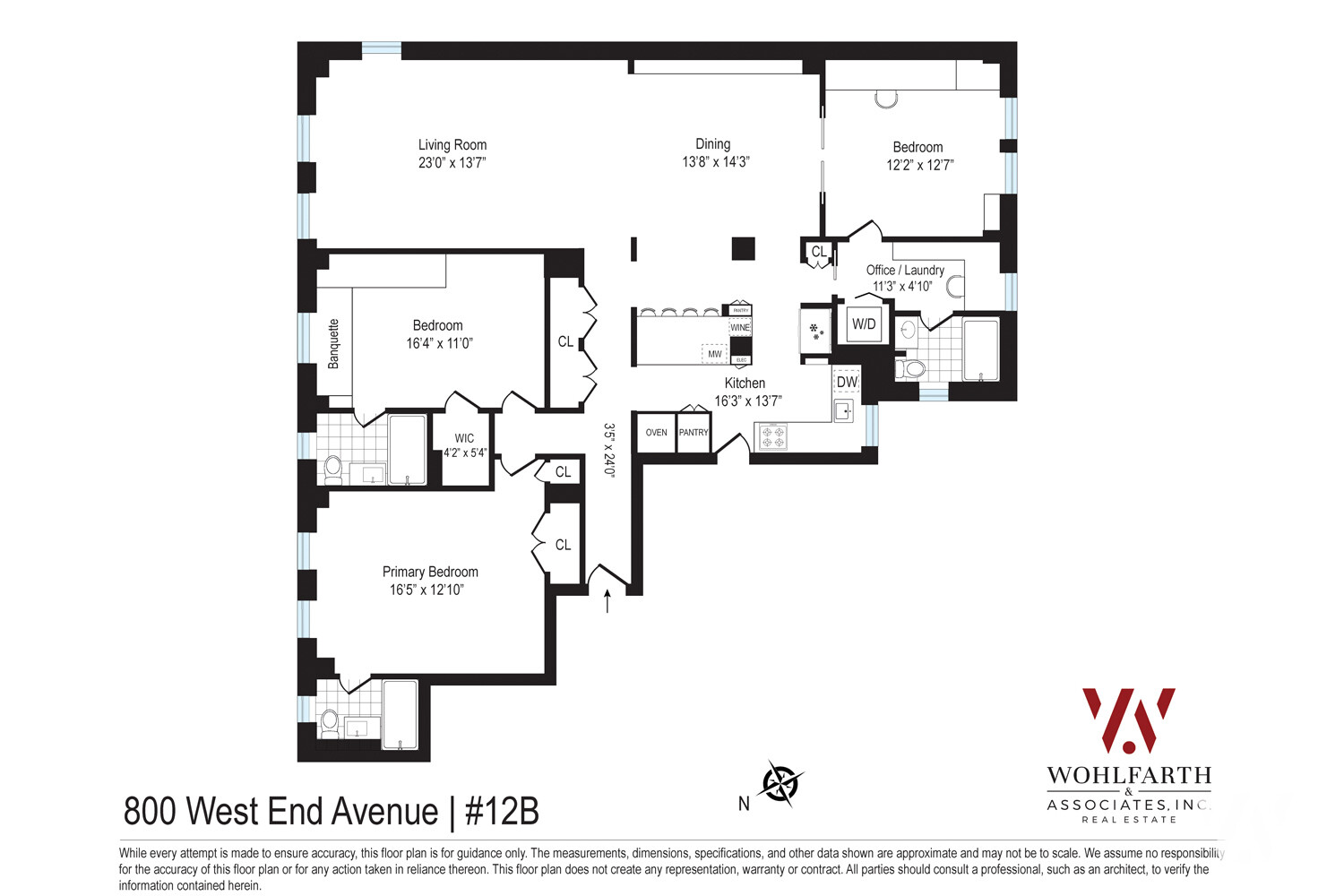

Description
SHOWINGS BY APPOINTMENT ONLY
This high-floor three-bedroom, three-bath residence at 800 West End Avenue seamlessly blends the timeless elegance of a Rosario Candela layout with an architect-designed, loft-like flow. The centerpiece is a spectacular 50' living/dining expanse, where the owners smartly created a third full-size bedroom without sacrificing openness.
The two original bedrooms remain generous, private suites with ensuite baths, while the reimagined kitchen features a spacious, custom design that opens seamlessly to the living and dining areas, complemented by a separate home office/laundry room. The home has been fully renovated with new floors, wiring, plumbing, and sound-minimizing windows-move-in ready.
800 West End Avenue is a highly regarded, full-service cooperative with a 24-hour door attendant, live-in super, controlled elevator access, and mail delivery to each apartment. Amenities include bike storage, bin storage (conveys), laundry room, and children's playroom. The building is pet-friendly and ideally located near local and express subways, buses, and both Riverside and Central Parks.
SHOWINGS BY APPOINTMENT ONLY
This high-floor three-bedroom, three-bath residence at 800 West End Avenue seamlessly blends the timeless elegance of a Rosario Candela layout with an architect-designed, loft-like flow. The centerpiece is a spectacular 50' living/dining expanse, where the owners smartly created a third full-size bedroom without sacrificing openness.
The two original bedrooms remain generous, private suites with ensuite baths, while the reimagined kitchen features a spacious, custom design that opens seamlessly to the living and dining areas, complemented by a separate home office/laundry room. The home has been fully renovated with new floors, wiring, plumbing, and sound-minimizing windows-move-in ready.
800 West End Avenue is a highly regarded, full-service cooperative with a 24-hour door attendant, live-in super, controlled elevator access, and mail delivery to each apartment. Amenities include bike storage, bin storage (conveys), laundry room, and children's playroom. The building is pet-friendly and ideally located near local and express subways, buses, and both Riverside and Central Parks.
Features
View / Exposure

Building Details
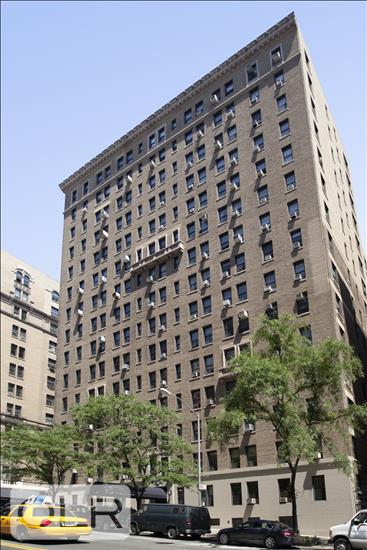
Building Amenities
Building Statistics
$ 1,200 APPSF
Closed Sales Data [Last 12 Months]

Contact
Michael Segerman
Principal
Mortgage Calculator

