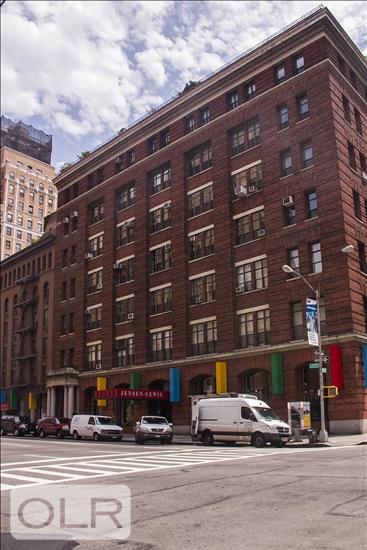
Price Drop
$ 1,725,000
[3.9%]
[$ -70,000]
Active
Status
3
Rooms
2
Bedrooms
1
Bathrooms
1,515/141
ASF/ASM
$ 2,411
Maintenance [Monthly]
80%
Financing Allowed

Description
Images have been virtually staged
This sun-filled, authentic Chelsea loft captures everything you love about downtown living- soaring 12'2” ceilings, oversized south-facing windows, and a flexible layout that can be tailored to your lifestyle.
Currently configured as an open loft with one bathroom, other “C” line residences have successfully reimagined the space to include two interior bedrooms and two full baths. The enclosed kitchen can easily be opened to create a seamless, airy great room- the essence of true loft living. Washer/dryer in place.
Originally built in 1919 as the headquarters for Street & Smith Publishing, the Jensen Lewis Building was converted to a cooperative in 1980 and remains one of Chelsea’s most desirable addresses. The 64-unit, well-managed co-op offers low monthly maintenance, 20% down, and permits subletting, guarantors, co-purchasing, and gifting (with board approval). Amenities include an elevator, video intercom security, live-in superintendent, full-time porter, and bike room.
Moments from Union Square, the High Line, and the West Village, this prime location offers every convenience — including easy access to the 1, 2, 3, F, M, and L trains, as well as the 14th Street PATH station and crosstown bus.
More than just an apartment, this is your chance to own a piece of New York history- a timeless loft with character, light, and endless potential.
Images have been virtually staged
This sun-filled, authentic Chelsea loft captures everything you love about downtown living- soaring 12'2” ceilings, oversized south-facing windows, and a flexible layout that can be tailored to your lifestyle.
Currently configured as an open loft with one bathroom, other “C” line residences have successfully reimagined the space to include two interior bedrooms and two full baths. The enclosed kitchen can easily be opened to create a seamless, airy great room- the essence of true loft living. Washer/dryer in place.
Originally built in 1919 as the headquarters for Street & Smith Publishing, the Jensen Lewis Building was converted to a cooperative in 1980 and remains one of Chelsea’s most desirable addresses. The 64-unit, well-managed co-op offers low monthly maintenance, 20% down, and permits subletting, guarantors, co-purchasing, and gifting (with board approval). Amenities include an elevator, video intercom security, live-in superintendent, full-time porter, and bike room.
Moments from Union Square, the High Line, and the West Village, this prime location offers every convenience — including easy access to the 1, 2, 3, F, M, and L trains, as well as the 14th Street PATH station and crosstown bus.
More than just an apartment, this is your chance to own a piece of New York history- a timeless loft with character, light, and endless potential.
Listing Courtesy of Compass
Features
A/C
Washer / Dryer
Washer / Dryer Hookups

Building Details

Co-op
Ownership
Loft
Building Type
Video Intercom
Service Level
Keyed Elevator
Access
Pets Allowed
Pet Policy
791/1
Block/Lot
Pre-War
Age
1919
Year Built
7/62
Floors/Apts
Building Amenities
Bike Room
Private Storage
Building Statistics
$ 1,669 APPSF
Closed Sales Data [Last 12 Months]

Contact
Michael Segerman
License
Licensed As: Michael Segerman
Principal
Mortgage Calculator

This information is not verified for authenticity or accuracy and is not guaranteed and may not reflect all real estate activity in the market.
©2025 REBNY Listing Service, Inc. All rights reserved.
All information is intended only for the Registrant’s personal, non-commercial use.
RLS Data display by Current Real Estate Advisors.
Additional building data provided by On-Line Residential [OLR].
All information furnished regarding property for sale, rental or financing is from sources deemed reliable, but no warranty or representation is made as to the accuracy thereof and same is submitted subject to errors, omissions, change of price, rental or other conditions, prior sale, lease or financing or withdrawal without notice. All dimensions are approximate. For exact dimensions, you must hire your own architect or engineer.
Listing ID: 2133946















