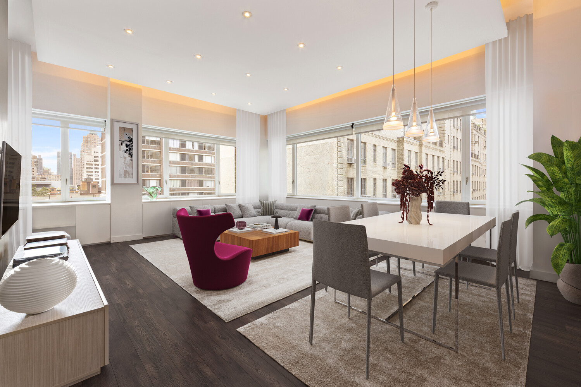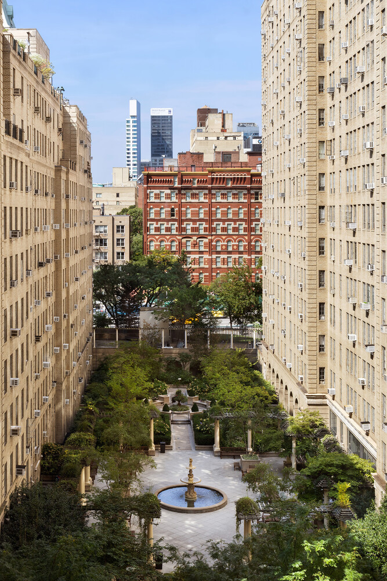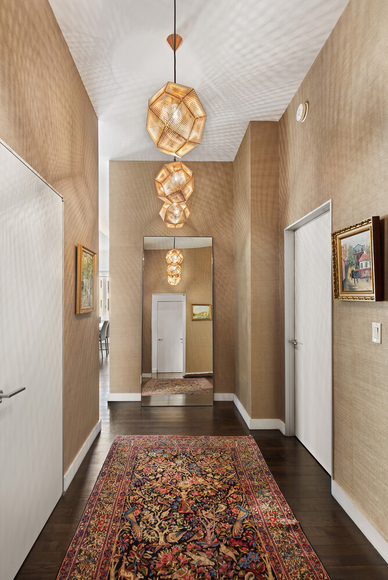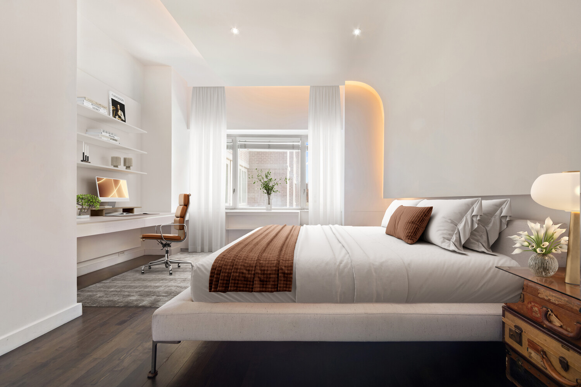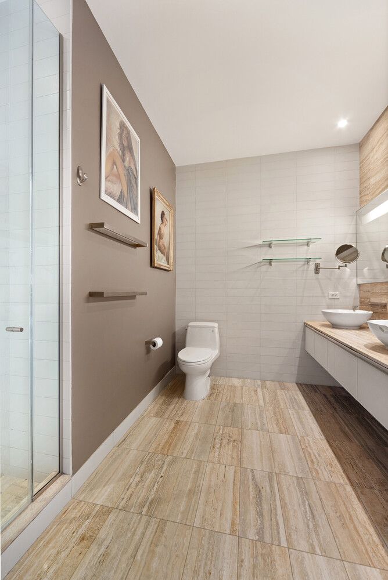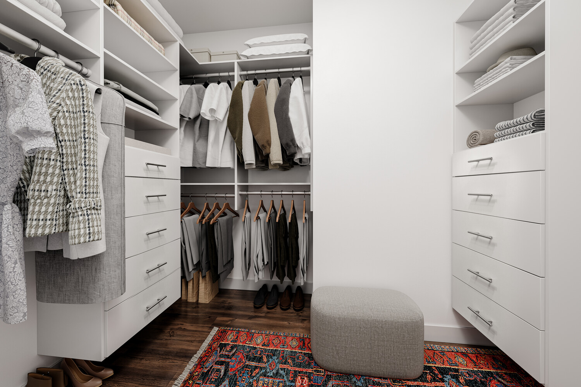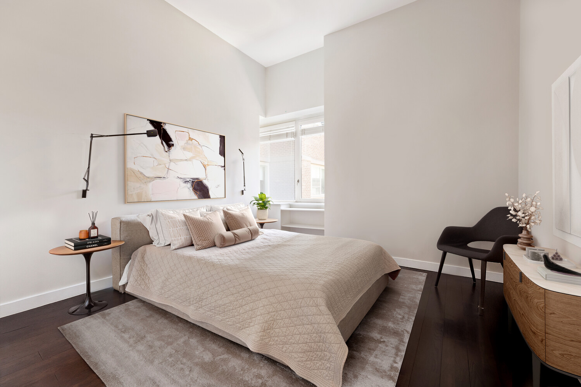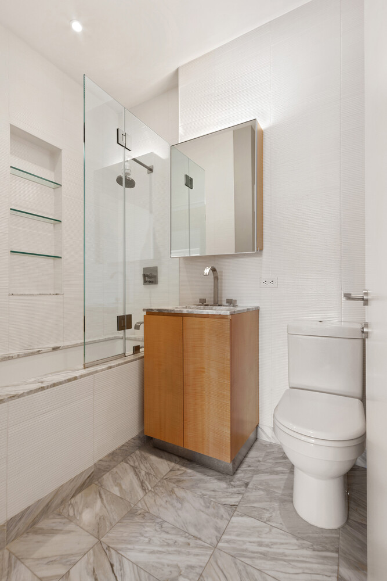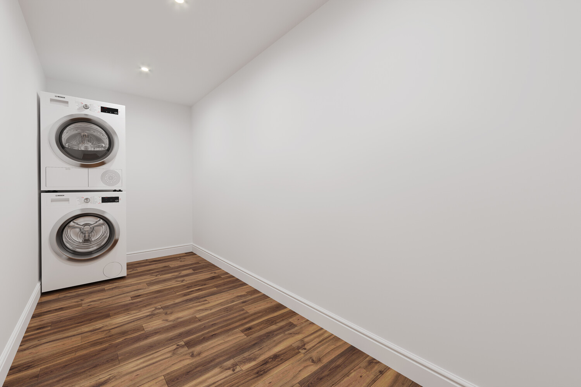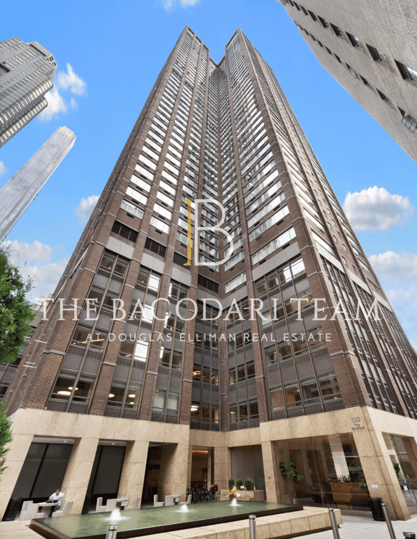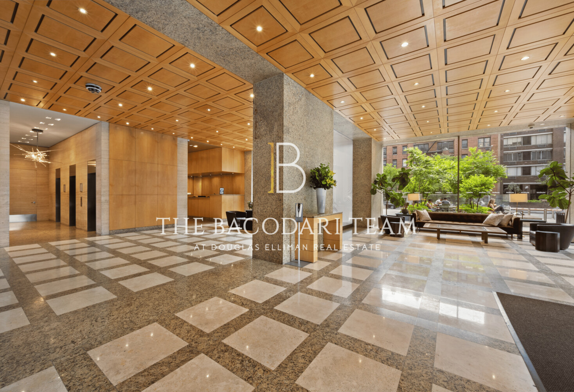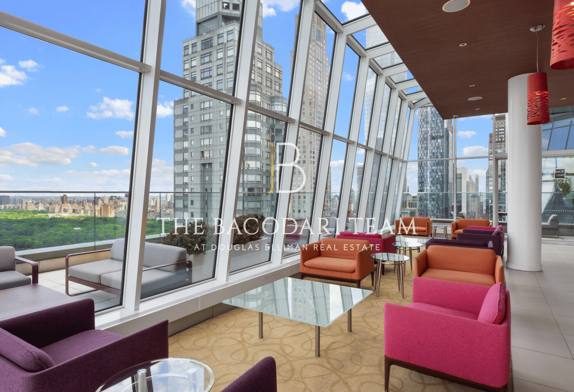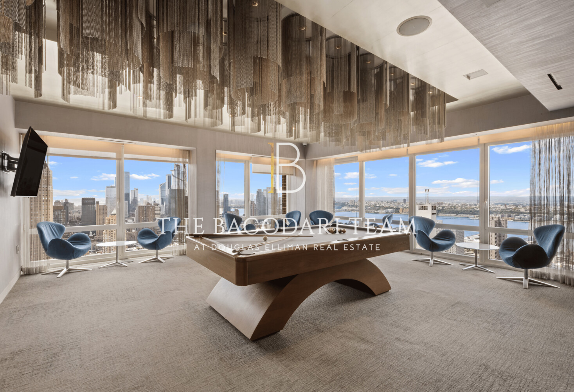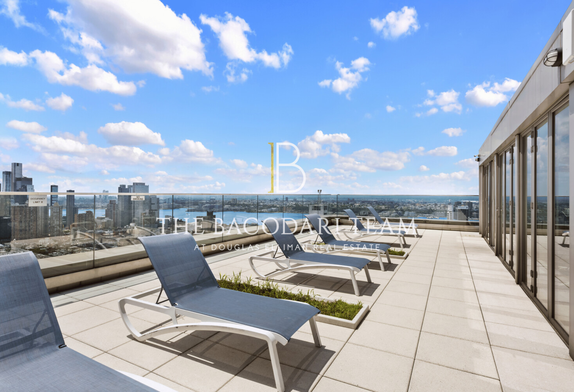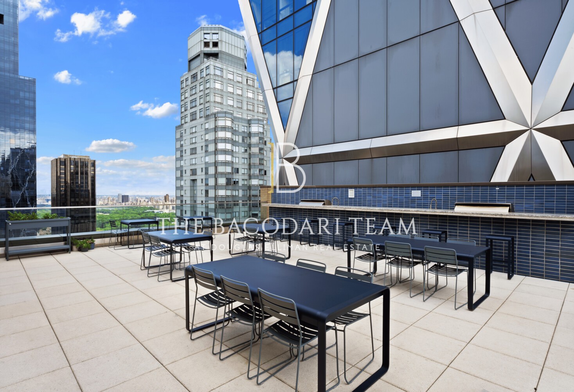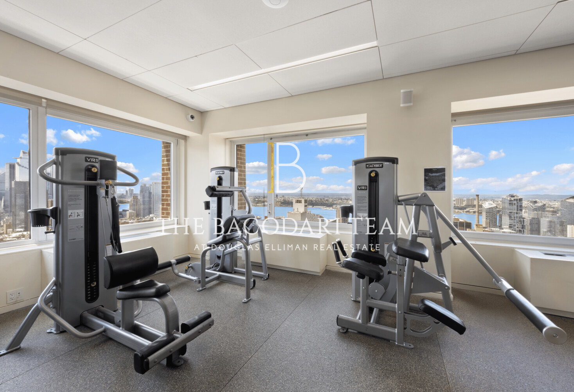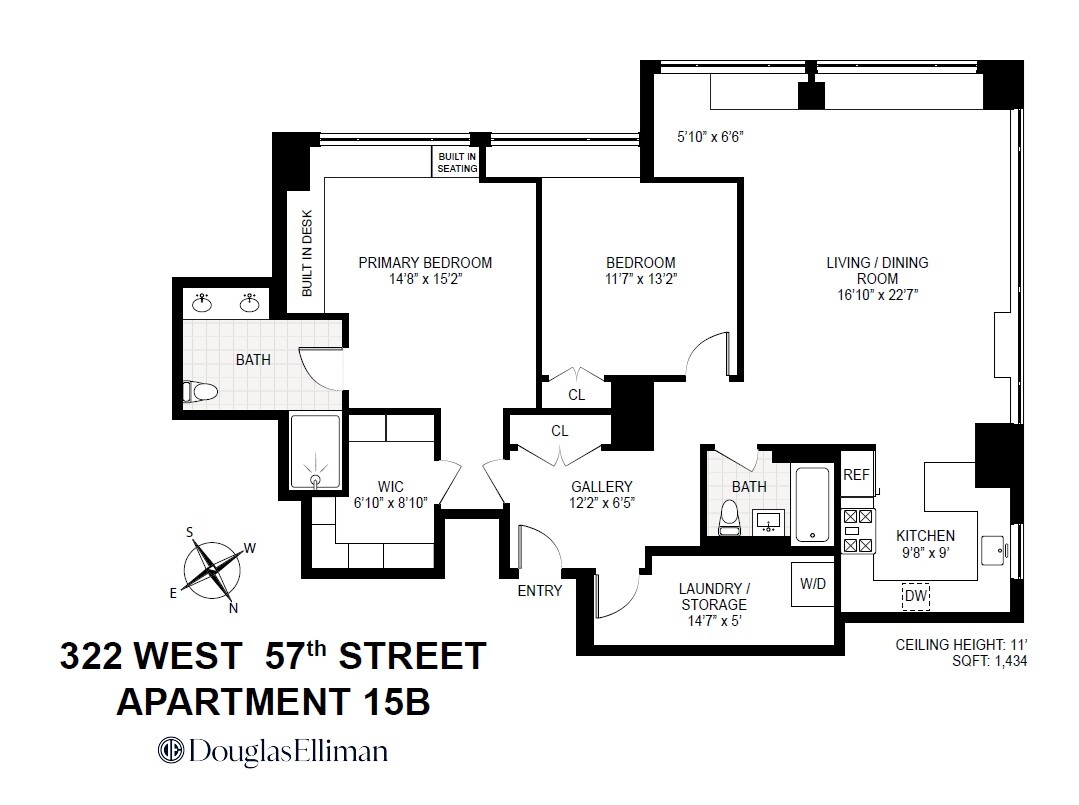

Description
Welcome to the Lofts at the Sheffield Condominium, this rare and unique designer residence is one of the few in the building that feature soaring 11-foot ceilings. The impressive 12-foot entrance gallery leads you into a captivating double-wide living room, with sunny southern and western exposures, and views over the historic English gardens of the neighboring Parc Vendome. Highlighting the vast and airy feel of the space is overhead cove and recessed lighting. The windowed, open-concept, marble kitchen features premium grade appliances and dining bar, perfect for entertaining.
The primary bedroom is a sanctuary of its own with plenty of space for a king-sized bed. The high ceilings are accentuated with a beautiful, curved ceiling design. Premium upgrades include a custom-built desk, and a fully built-out walk-in closet offers ample storage space. The en-suite spacious marble bathroom is a delight with a double sink vanity and large walk-in shower.
One of home's most sought-after features is the large 14 x 5 storage/laundry room.
Crowning the Sheffield on the 57th and 58th Floor is the Sky Club, where residents enjoy access to an impressive suite of amenities, at no additional cost. From the glass-enclosed indoor/outdoor rooftop swimming pool and fully equipped fitness center to the luxurious spa with steam room, sauna, massage rooms, and multiple rooftop lounges with outdoor kitchens offering panoramic city views, every detail supports a relaxed, refined way of living. Additional features include 24-hour doorman onsite management office, a live-in superintendent, private driveway, garage.
Just a few short minutes from Central Park, Columbus Circle, Carnegie Hall, Lincoln Center, the Theater District, and some of the city's best dining, shopping, and cultural landmarks, The Sheffield places you at the center of it all. Major subway lines are on the corner, connecting you to everything the city has to offer.
This is a rare opportunity to own a refined home in this full-service building known for its extensive amenities and prime billionaires row location.
Welcome to the Lofts at the Sheffield Condominium, this rare and unique designer residence is one of the few in the building that feature soaring 11-foot ceilings. The impressive 12-foot entrance gallery leads you into a captivating double-wide living room, with sunny southern and western exposures, and views over the historic English gardens of the neighboring Parc Vendome. Highlighting the vast and airy feel of the space is overhead cove and recessed lighting. The windowed, open-concept, marble kitchen features premium grade appliances and dining bar, perfect for entertaining.
The primary bedroom is a sanctuary of its own with plenty of space for a king-sized bed. The high ceilings are accentuated with a beautiful, curved ceiling design. Premium upgrades include a custom-built desk, and a fully built-out walk-in closet offers ample storage space. The en-suite spacious marble bathroom is a delight with a double sink vanity and large walk-in shower.
One of home's most sought-after features is the large 14 x 5 storage/laundry room.
Crowning the Sheffield on the 57th and 58th Floor is the Sky Club, where residents enjoy access to an impressive suite of amenities, at no additional cost. From the glass-enclosed indoor/outdoor rooftop swimming pool and fully equipped fitness center to the luxurious spa with steam room, sauna, massage rooms, and multiple rooftop lounges with outdoor kitchens offering panoramic city views, every detail supports a relaxed, refined way of living. Additional features include 24-hour doorman onsite management office, a live-in superintendent, private driveway, garage.
Just a few short minutes from Central Park, Columbus Circle, Carnegie Hall, Lincoln Center, the Theater District, and some of the city's best dining, shopping, and cultural landmarks, The Sheffield places you at the center of it all. Major subway lines are on the corner, connecting you to everything the city has to offer.
This is a rare opportunity to own a refined home in this full-service building known for its extensive amenities and prime billionaires row location.
Features
View / Exposure

Building Details
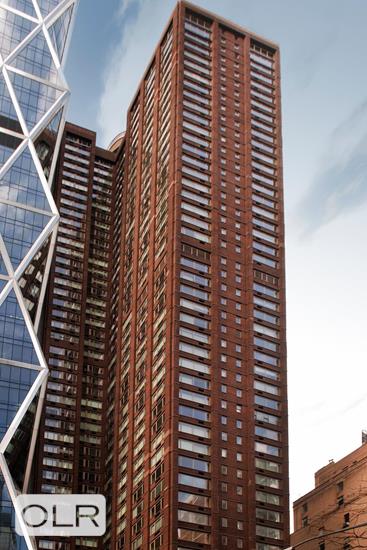
Building Amenities
Building Statistics
$ 1,811 APPSF
Closed Sales Data [Last 12 Months]

Contact
Michael Segerman
Principal
Mortgage Calculator

