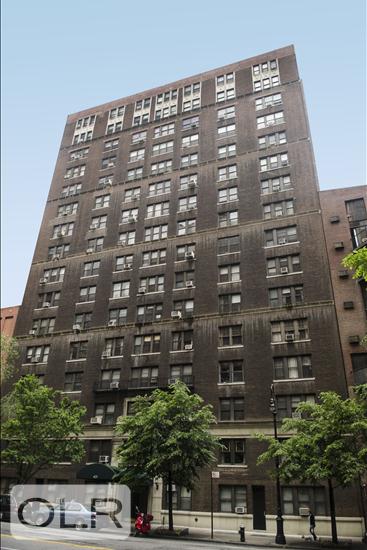
Price Drop
$ 895,000
[10.05%]
[$ -100,000]
Active
Status
5
Rooms
4
Bedrooms
2
Bathrooms
$ 3,407
Maintenance [Monthly]
75%
Financing Allowed

Description
This versatile layout offers excellent potential to remain a professional/medical space or be converted into a residential home.
Featuring both a private street entrance via a vestibule and a secondary entrance from the building lobby, the space provides flexibility and privacy. The interior comprises five well-proportioned rooms and two full bathrooms, with soaring 10'1" ceilings throughout and approximately 1,141 square feet of space.
The cooperative permits up to 75% financing and applies a 2% flip tax on the purchase price, payable by either party.425 East 86th Street is a well-established, full-service cooperative offering a prime Upper East Side location and a strong sense of community.
This versatile layout offers excellent potential to remain a professional/medical space or be converted into a residential home.
Featuring both a private street entrance via a vestibule and a secondary entrance from the building lobby, the space provides flexibility and privacy. The interior comprises five well-proportioned rooms and two full bathrooms, with soaring 10'1" ceilings throughout and approximately 1,141 square feet of space.
The cooperative permits up to 75% financing and applies a 2% flip tax on the purchase price, payable by either party.425 East 86th Street is a well-established, full-service cooperative offering a prime Upper East Side location and a strong sense of community.
Listing Courtesy of Sotheby's International Realty, Inc.
Features
A/C

Building Details

Co-op
Ownership
Mid-Rise
Building Type
Attended Lobby
Service Level
Attended Elevator
Access
Pets Allowed
Pet Policy
1566/10
Block/Lot
Pre-War
Age
1938
Year Built
17/87
Floors/Apts
Building Amenities
Bike Room
Common Storage
Laundry Room
Roof Deck

Contact
Michael Segerman
License
Licensed As: Michael Segerman
Principal
Mortgage Calculator

This information is not verified for authenticity or accuracy and is not guaranteed and may not reflect all real estate activity in the market.
©2026 REBNY Listing Service, Inc. All rights reserved.
All information is intended only for the Registrant’s personal, non-commercial use.
RLS Data display by Current Real Estate Advisors.
Additional building data provided by On-Line Residential [OLR].
All information furnished regarding property for sale, rental or financing is from sources deemed reliable, but no warranty or representation is made as to the accuracy thereof and same is submitted subject to errors, omissions, change of price, rental or other conditions, prior sale, lease or financing or withdrawal without notice. All dimensions are approximate. For exact dimensions, you must hire your own architect or engineer.
Listing ID: 2153414










