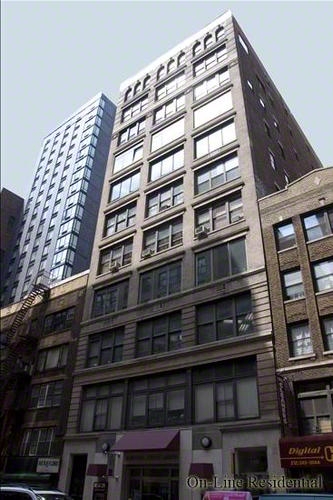
$ 5,600,000
Active
Status
10
Rooms
5
Bedrooms
4.5
Bathrooms
4,500/418
ASF/ASM
$ 7,692
Maintenance [Monthly]
80%
Financing Allowed

Description
Spectacular sprawling full-floor LOFT with 12-foot ceilings and 30 oversized windows facing north, south, east and west, showering the apartment with light all day. This incredible 4500-square foot home consumes the entire 9th floor of the building and is an entertainer’s dream come true.
Stepping off the secure keyed elevator and into the spacious entry foyer, with an enormous storage closet off to the side, one is greeted by the massive great room, which spans nearly 50-feet and has nine huge windows facing south. The great room is so large there is space for two separate living areas and dining room with space for a 20-person dining table. The open kitchen, which can be closed off with elegant sliding doors, is a dream for any chef - top of the line appliances, including a large, vented range stove and Subzero refrigerator. Off the kitchen is a large laundry room with vented washer-dryer, a spacious pantry, and a fifth en-suite bedroom – perfect for guests or an au pair. Down the hallway on the way to the bedroom wing of the home, there is a powder room and spacious family/media room for the entire family to relax and enjoy. Four oversized bedrooms and three bathrooms make up the bedroom wing. The spacious primary bedroom suite comes with a huge custom walk-in closet and en-suite bathroom with a double-sink vanity, oversized soaking tub, walk-in shower, and separate toilet room for privacy. Gorgeous, newly finished solid oak floors, recessed lighting, ample storage and abundant closets throughout, round out this incredible home.
This 13-unit boutique coop features a 24-hour video security in the lobby, secure key-locked passenger elevator, and service elevator. Centrally located between 6th and 7th Avenues at the crossroads of Chelsea, NoMad and Flatiron, close to the area’s best restaurants, shops, Whole Foods, and all major transportation. This financially strong, well-run co-op allows live-work, subletting, and pets.
Spectacular sprawling full-floor LOFT with 12-foot ceilings and 30 oversized windows facing north, south, east and west, showering the apartment with light all day. This incredible 4500-square foot home consumes the entire 9th floor of the building and is an entertainer’s dream come true.
Stepping off the secure keyed elevator and into the spacious entry foyer, with an enormous storage closet off to the side, one is greeted by the massive great room, which spans nearly 50-feet and has nine huge windows facing south. The great room is so large there is space for two separate living areas and dining room with space for a 20-person dining table. The open kitchen, which can be closed off with elegant sliding doors, is a dream for any chef - top of the line appliances, including a large, vented range stove and Subzero refrigerator. Off the kitchen is a large laundry room with vented washer-dryer, a spacious pantry, and a fifth en-suite bedroom – perfect for guests or an au pair. Down the hallway on the way to the bedroom wing of the home, there is a powder room and spacious family/media room for the entire family to relax and enjoy. Four oversized bedrooms and three bathrooms make up the bedroom wing. The spacious primary bedroom suite comes with a huge custom walk-in closet and en-suite bathroom with a double-sink vanity, oversized soaking tub, walk-in shower, and separate toilet room for privacy. Gorgeous, newly finished solid oak floors, recessed lighting, ample storage and abundant closets throughout, round out this incredible home.
This 13-unit boutique coop features a 24-hour video security in the lobby, secure key-locked passenger elevator, and service elevator. Centrally located between 6th and 7th Avenues at the crossroads of Chelsea, NoMad and Flatiron, close to the area’s best restaurants, shops, Whole Foods, and all major transportation. This financially strong, well-run co-op allows live-work, subletting, and pets.
Listing Courtesy of Compass
Features
A/C [Central]
Washer / Dryer
Washer / Dryer Hookups
View / Exposure
North, East, South, West Exposures

Building Details

Co-op
Ownership
Loft
Building Type
Video Intercom
Service Level
Keyed Elevator
Access
Pets Allowed
Pet Policy
802/31
Block/Lot
Pre-War
Age
1920
Year Built
12/12
Floors/Apts
Building Statistics
$ 1,375 APPSF
Closed Sales Data [Last 12 Months]

Contact
Michael Segerman
License
Licensed As: Michael Segerman
Principal
Mortgage Calculator

This information is not verified for authenticity or accuracy and is not guaranteed and may not reflect all real estate activity in the market.
©2026 REBNY Listing Service, Inc. All rights reserved.
All information is intended only for the Registrant’s personal, non-commercial use.
RLS Data display by Current Real Estate Advisors.
Additional building data provided by On-Line Residential [OLR].
All information furnished regarding property for sale, rental or financing is from sources deemed reliable, but no warranty or representation is made as to the accuracy thereof and same is submitted subject to errors, omissions, change of price, rental or other conditions, prior sale, lease or financing or withdrawal without notice. All dimensions are approximate. For exact dimensions, you must hire your own architect or engineer.
Listing ID: 81524

















