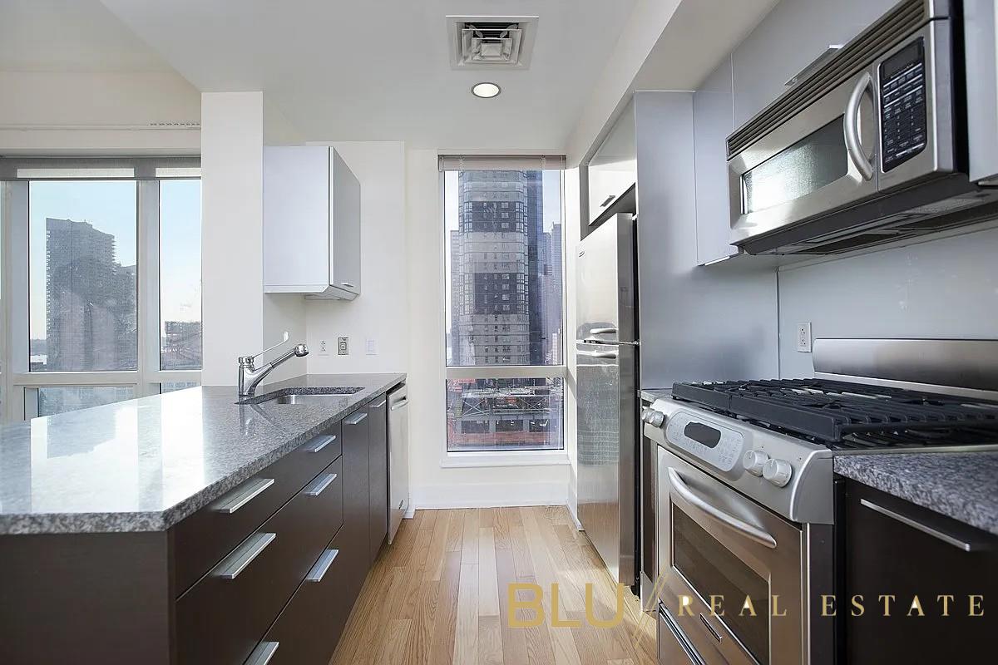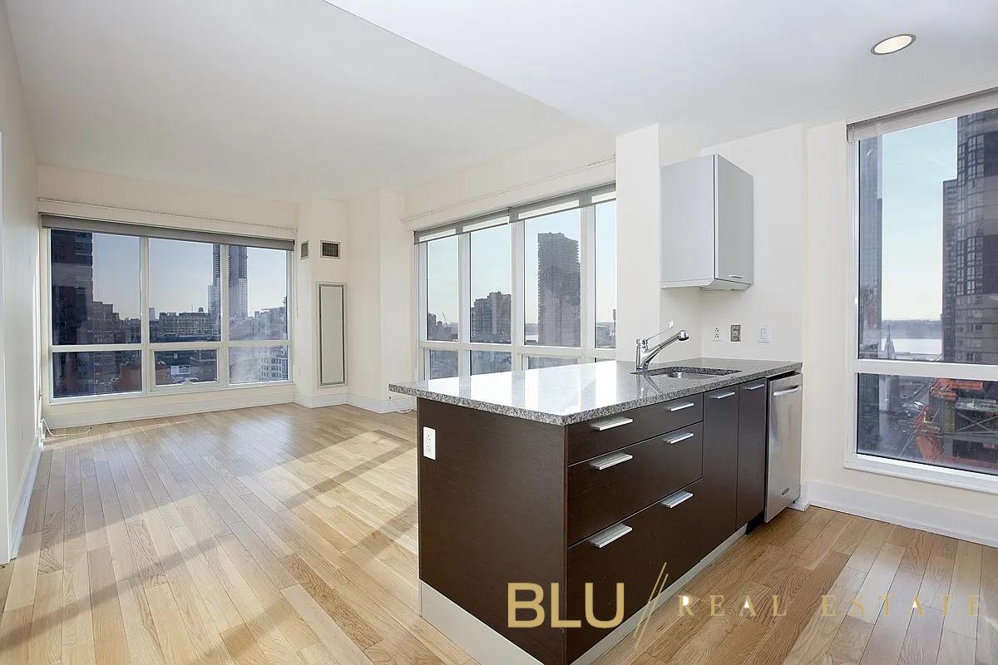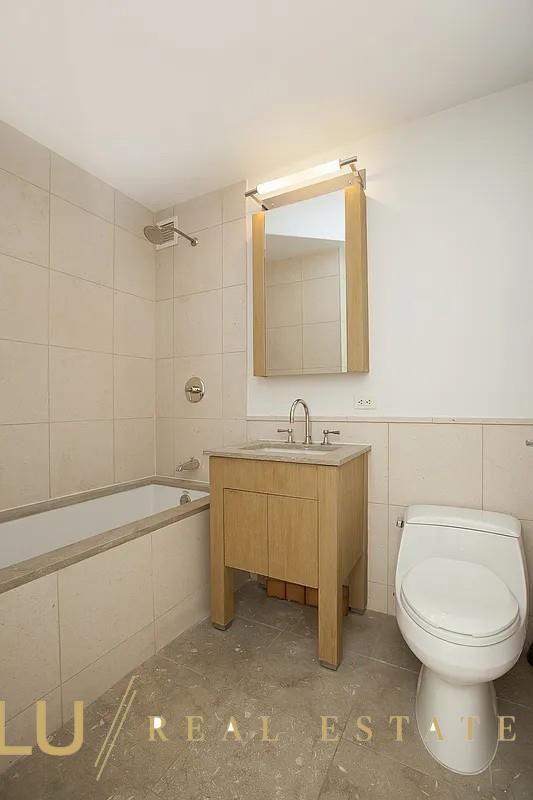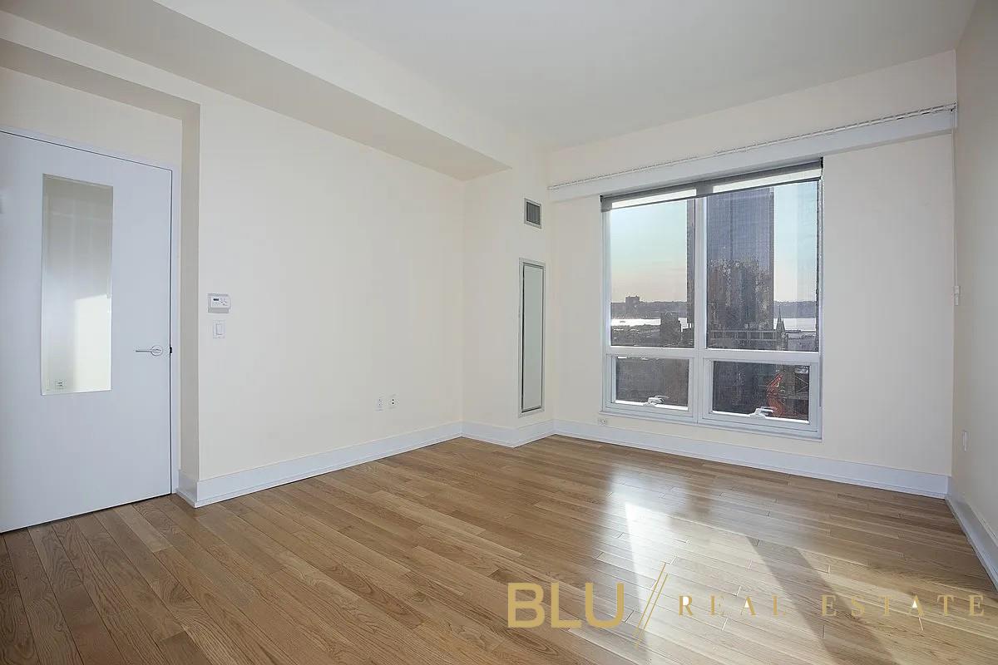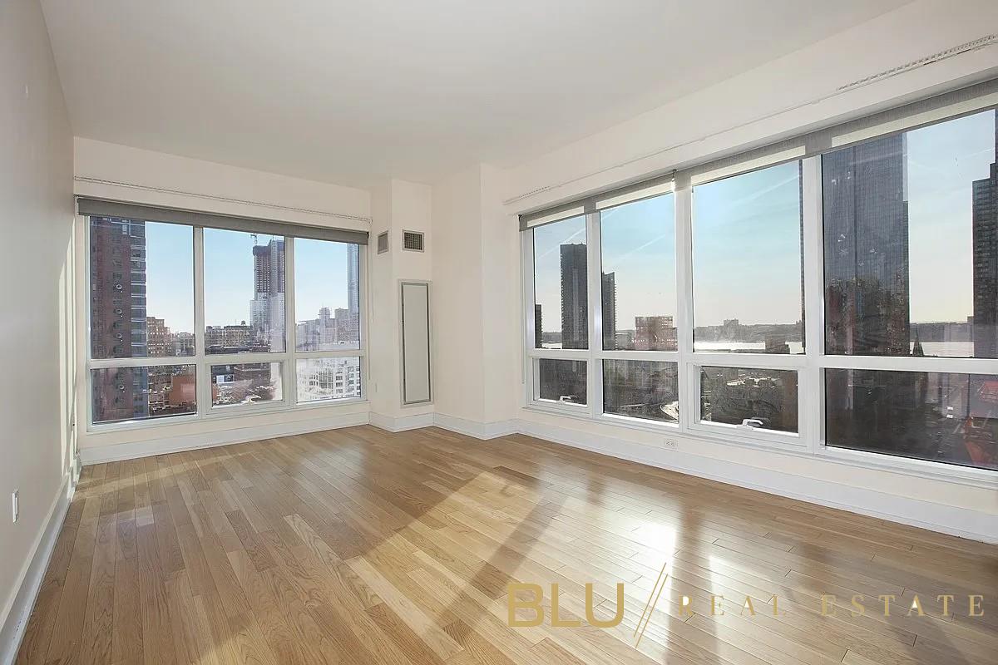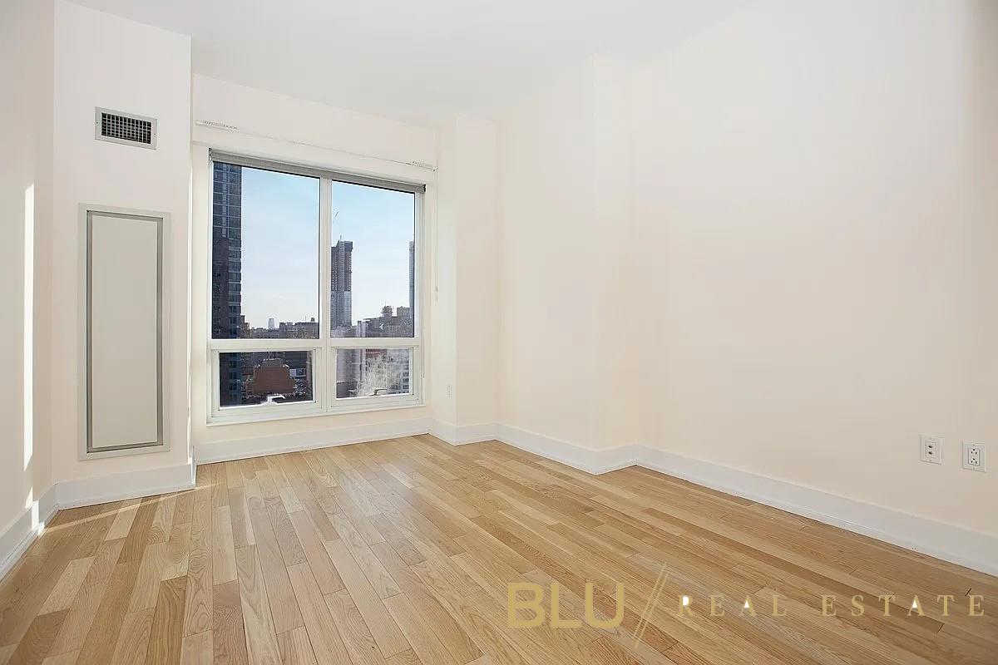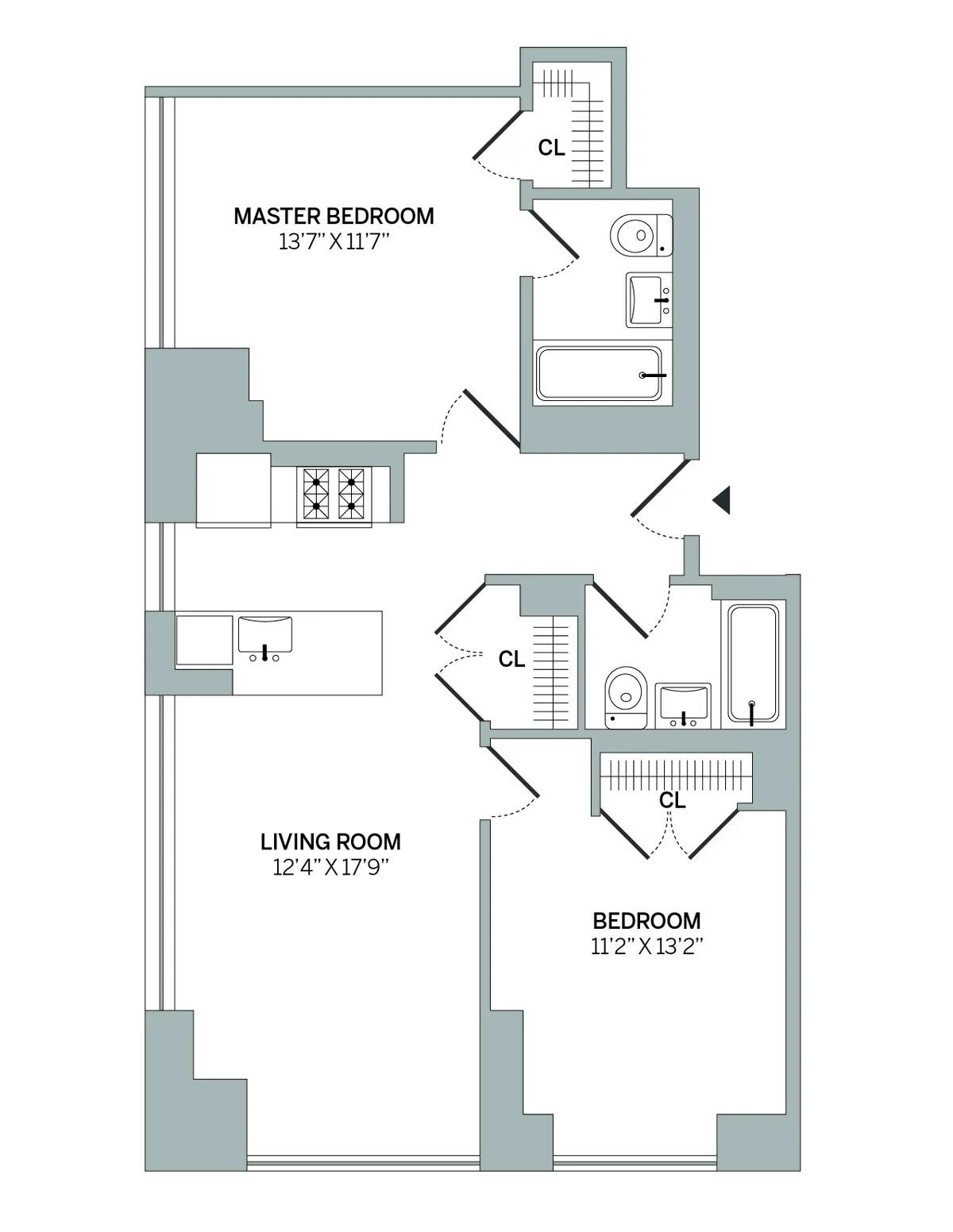
$ 1,425,000
Active
Status
5
Rooms
2
Bedrooms
2
Bathrooms
1,000/93
ASF/ASM
$ 1,953
Real Estate Taxes
[Monthly]
$ 1,290
Common Charges [Monthly]
90%
Financing Allowed

Description
INVESTORS ONLY! Tenant in place until 12/2027.
Residence 18L is a bright and spacious two-bedroom, two-bathroom corner home located on the 18th floor of The Orion Condominium. Facing south and west, this residence offers open views of the New York City skyline and the Hudson River, with floor-to-ceiling windows that fill the home with natural light throughout the day.
Featuring a Valcucine Italian-designed kitchen equipped with stainless steel appliances, sleek cabinetry, and ample counter space, both bathrooms are finished in marble and include deep soaking tubs and Waterworks fixtures. Hardwood floors run throughout the home, complemented by well-proportioned rooms and generous closet space that enhance both functionality and comfort.
The Orion Condominium is a full-service building with extensive amenities located on the 29th through 31st floors. Residents have access to a health and fitness center complete with cardio and weight-training equipment, a swimming pool, jacuzzi, sauna, and yoga and stretching areas. Several landscaped sun terraces provide outdoor space with impressive city views, and a resident lounge and club room offer a comfortable setting to relax or work. Even the building’s laundry room enjoys open city views from the 29th floor.
Additional conveniences include a 24-hour doorman and concierge, on-site parking garage, and a resident manager.
Ideally situated in Midtown West, The Orion offers close proximity to Times Square, Hudson Yards, the Theater District, and a wide variety of dining, shopping, and entertainment destinations. Multiple subway lines, including the 1, 2, 3, A, C, E, N, Q, R, W, and 7 trains, are all nearby, providing easy access to every part of New York City.
Residence 18L is a bright and spacious two-bedroom, two-bathroom corner home located on the 18th floor of The Orion Condominium. Facing south and west, this residence offers open views of the New York City skyline and the Hudson River, with floor-to-ceiling windows that fill the home with natural light throughout the day.
Featuring a Valcucine Italian-designed kitchen equipped with stainless steel appliances, sleek cabinetry, and ample counter space, both bathrooms are finished in marble and include deep soaking tubs and Waterworks fixtures. Hardwood floors run throughout the home, complemented by well-proportioned rooms and generous closet space that enhance both functionality and comfort.
The Orion Condominium is a full-service building with extensive amenities located on the 29th through 31st floors. Residents have access to a health and fitness center complete with cardio and weight-training equipment, a swimming pool, jacuzzi, sauna, and yoga and stretching areas. Several landscaped sun terraces provide outdoor space with impressive city views, and a resident lounge and club room offer a comfortable setting to relax or work. Even the building’s laundry room enjoys open city views from the 29th floor.
Additional conveniences include a 24-hour doorman and concierge, on-site parking garage, and a resident manager.
Ideally situated in Midtown West, The Orion offers close proximity to Times Square, Hudson Yards, the Theater District, and a wide variety of dining, shopping, and entertainment destinations. Multiple subway lines, including the 1, 2, 3, A, C, E, N, Q, R, W, and 7 trains, are all nearby, providing easy access to every part of New York City.
INVESTORS ONLY! Tenant in place until 12/2027.
Residence 18L is a bright and spacious two-bedroom, two-bathroom corner home located on the 18th floor of The Orion Condominium. Facing south and west, this residence offers open views of the New York City skyline and the Hudson River, with floor-to-ceiling windows that fill the home with natural light throughout the day.
Featuring a Valcucine Italian-designed kitchen equipped with stainless steel appliances, sleek cabinetry, and ample counter space, both bathrooms are finished in marble and include deep soaking tubs and Waterworks fixtures. Hardwood floors run throughout the home, complemented by well-proportioned rooms and generous closet space that enhance both functionality and comfort.
The Orion Condominium is a full-service building with extensive amenities located on the 29th through 31st floors. Residents have access to a health and fitness center complete with cardio and weight-training equipment, a swimming pool, jacuzzi, sauna, and yoga and stretching areas. Several landscaped sun terraces provide outdoor space with impressive city views, and a resident lounge and club room offer a comfortable setting to relax or work. Even the building’s laundry room enjoys open city views from the 29th floor.
Additional conveniences include a 24-hour doorman and concierge, on-site parking garage, and a resident manager.
Ideally situated in Midtown West, The Orion offers close proximity to Times Square, Hudson Yards, the Theater District, and a wide variety of dining, shopping, and entertainment destinations. Multiple subway lines, including the 1, 2, 3, A, C, E, N, Q, R, W, and 7 trains, are all nearby, providing easy access to every part of New York City.
Residence 18L is a bright and spacious two-bedroom, two-bathroom corner home located on the 18th floor of The Orion Condominium. Facing south and west, this residence offers open views of the New York City skyline and the Hudson River, with floor-to-ceiling windows that fill the home with natural light throughout the day.
Featuring a Valcucine Italian-designed kitchen equipped with stainless steel appliances, sleek cabinetry, and ample counter space, both bathrooms are finished in marble and include deep soaking tubs and Waterworks fixtures. Hardwood floors run throughout the home, complemented by well-proportioned rooms and generous closet space that enhance both functionality and comfort.
The Orion Condominium is a full-service building with extensive amenities located on the 29th through 31st floors. Residents have access to a health and fitness center complete with cardio and weight-training equipment, a swimming pool, jacuzzi, sauna, and yoga and stretching areas. Several landscaped sun terraces provide outdoor space with impressive city views, and a resident lounge and club room offer a comfortable setting to relax or work. Even the building’s laundry room enjoys open city views from the 29th floor.
Additional conveniences include a 24-hour doorman and concierge, on-site parking garage, and a resident manager.
Ideally situated in Midtown West, The Orion offers close proximity to Times Square, Hudson Yards, the Theater District, and a wide variety of dining, shopping, and entertainment destinations. Multiple subway lines, including the 1, 2, 3, A, C, E, N, Q, R, W, and 7 trains, are all nearby, providing easy access to every part of New York City.
Listing Courtesy of BLU Realty Group
Features
A/C [Central]
View / Exposure
City Views
South, West Exposures

Building Details
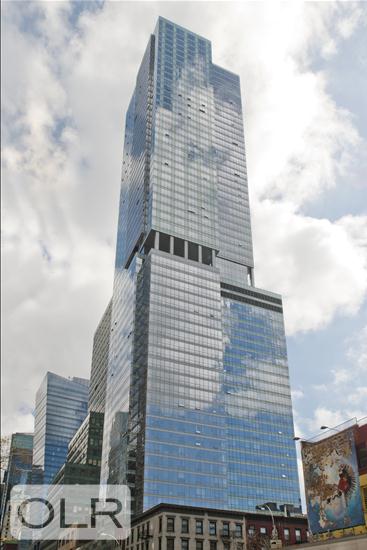
Condo
Ownership
High-Rise
Building Type
Full Service
Service Level
Attended Elevator
Access
Pets Allowed
Pet Policy
1032/7501
Block/Lot
Post-War
Age
2005
Year Built
60/550
Floors/Apts
Building Amenities
Bike Room
Billiards Room
Business Center
Cinema Room
Courtyard
Garage
Health Club
Laundry Room
Party Room
Playroom
Pool
Private Storage
Roof Deck
Sauna
Valet Service
WiFi
Building Statistics
$ 1,459 APPSF
Closed Sales Data [Last 12 Months]

Contact
Michael Segerman
License
Licensed As: Michael Segerman
Principal
Mortgage Calculator

This information is not verified for authenticity or accuracy and is not guaranteed and may not reflect all real estate activity in the market.
©2026 REBNY Listing Service, Inc. All rights reserved.
All information is intended only for the Registrant’s personal, non-commercial use.
RLS Data display by Current Real Estate Advisors.
Additional building data provided by On-Line Residential [OLR].
All information furnished regarding property for sale, rental or financing is from sources deemed reliable, but no warranty or representation is made as to the accuracy thereof and same is submitted subject to errors, omissions, change of price, rental or other conditions, prior sale, lease or financing or withdrawal without notice. All dimensions are approximate. For exact dimensions, you must hire your own architect or engineer.
Listing ID: 1906392
