

Description
Welcome to the epitome of refined living at The Carlton House where elegance meets modern sophistication in the heart of the Upper East Side. This meticulously crafted 3 Bedroom, 3.5 Bathroom corner residence showcases an array of bespoke finishes and premium amenities.
Upon entering, you'll be greeted by fantastic light from Northern, Eastern and Southern exposures as well as the custom woodwork that graces the entire apartment, creating a warm and inviting ambiance. The beamed ceilings add a touch of classic charm, seamlessly blending with the contemporary design elements.
An expansive 32-foot long living room gives you the space to entertain graciously. Seven oversized windows offer unparalleled corner views of uptown along Madison Avenue.
The state-of-the-art windowed, eat-in kitchen is a chef's dream, equipped with top-of-the-line Miele appliances and a Subzero refrigerator as well as wine cooler. The custom lighting by Lutron throughout this home enhances the ambiance, allowing you to set the perfect mood for any occasion.
The primary bedroom suite is separated from the main living area and is a tranquil retreat with a wall to wall East facing window with historic architecture as the backdrop. Complete with a large walk-in closet featuring custom built-ins and a lavish 5-fixture bathroom with fixtures by Waterworks, radiant heated floors, a wet room including soaking tub and shower as well as a double vanity and separate water closet.
The thoughtfully designed split floor plan also offers two additional bedrooms, each with ample built-in closets as well as en-suite baths with radiant heated floors and fixtures by Waterworks. The apartment also includes a washer and dryer with venting to the exterior.
The Carlton House is one of the most premier condominiums ideally located in one of the most coveted neighborhoods on the Upper East Side. Offering a white glove service and a friendly staff, The Carlton House offers residents five star amenities and services including a 24-hour doorman and concierge, a 65-foot indoor salt water swimming pool, state-of-the-art fitness center with steam rooms and game room. One block from Central Park, you are literally moments away from the city's best shops and boutiques, restaurants, and nightlife.
Welcome to the epitome of refined living at The Carlton House where elegance meets modern sophistication in the heart of the Upper East Side. This meticulously crafted 3 Bedroom, 3.5 Bathroom corner residence showcases an array of bespoke finishes and premium amenities.
Upon entering, you'll be greeted by fantastic light from Northern, Eastern and Southern exposures as well as the custom woodwork that graces the entire apartment, creating a warm and inviting ambiance. The beamed ceilings add a touch of classic charm, seamlessly blending with the contemporary design elements.
An expansive 32-foot long living room gives you the space to entertain graciously. Seven oversized windows offer unparalleled corner views of uptown along Madison Avenue.
The state-of-the-art windowed, eat-in kitchen is a chef's dream, equipped with top-of-the-line Miele appliances and a Subzero refrigerator as well as wine cooler. The custom lighting by Lutron throughout this home enhances the ambiance, allowing you to set the perfect mood for any occasion.
The primary bedroom suite is separated from the main living area and is a tranquil retreat with a wall to wall East facing window with historic architecture as the backdrop. Complete with a large walk-in closet featuring custom built-ins and a lavish 5-fixture bathroom with fixtures by Waterworks, radiant heated floors, a wet room including soaking tub and shower as well as a double vanity and separate water closet.
The thoughtfully designed split floor plan also offers two additional bedrooms, each with ample built-in closets as well as en-suite baths with radiant heated floors and fixtures by Waterworks. The apartment also includes a washer and dryer with venting to the exterior.
The Carlton House is one of the most premier condominiums ideally located in one of the most coveted neighborhoods on the Upper East Side. Offering a white glove service and a friendly staff, The Carlton House offers residents five star amenities and services including a 24-hour doorman and concierge, a 65-foot indoor salt water swimming pool, state-of-the-art fitness center with steam rooms and game room. One block from Central Park, you are literally moments away from the city's best shops and boutiques, restaurants, and nightlife.
Features
View / Exposure

Building Details
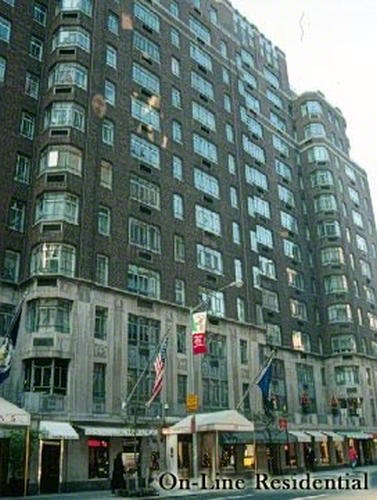
Building Amenities
Building Statistics
$ 3,111 APPSF
Closed Sales Data [Last 12 Months]

Contact
Michael Segerman
Principal
Mortgage Calculator

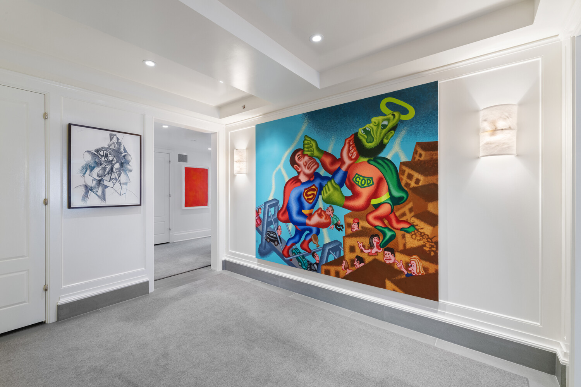
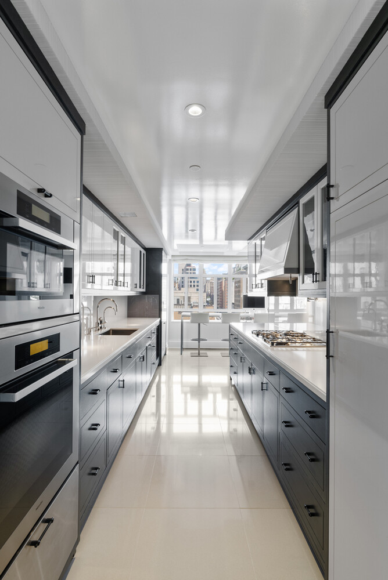
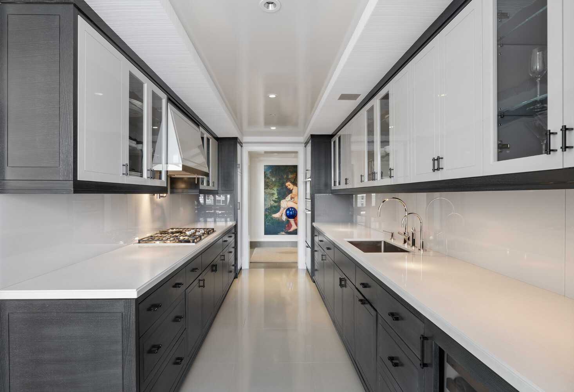
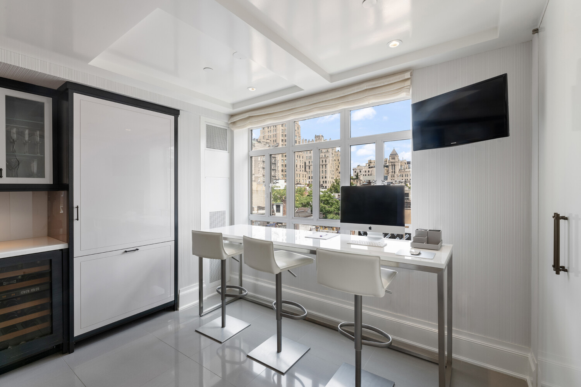
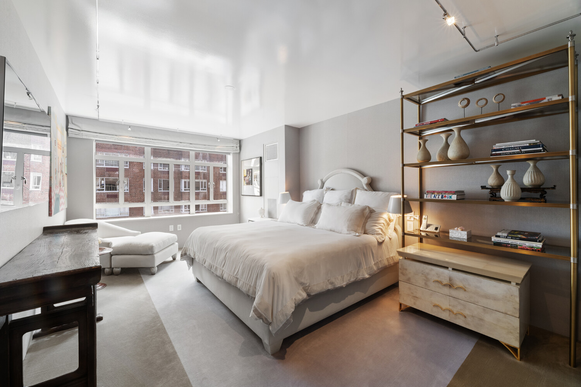
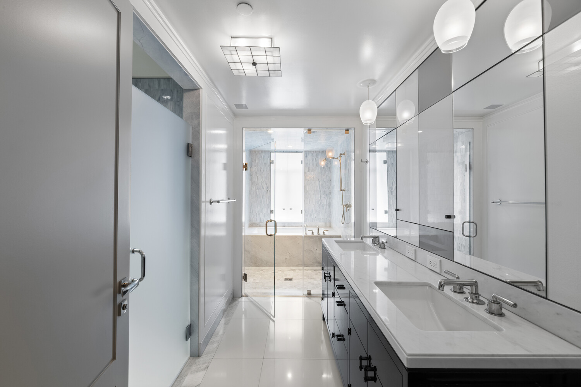
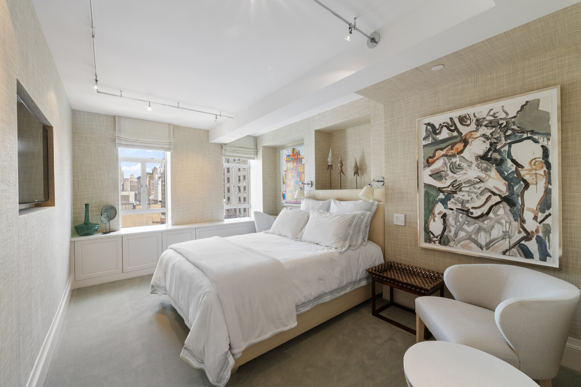
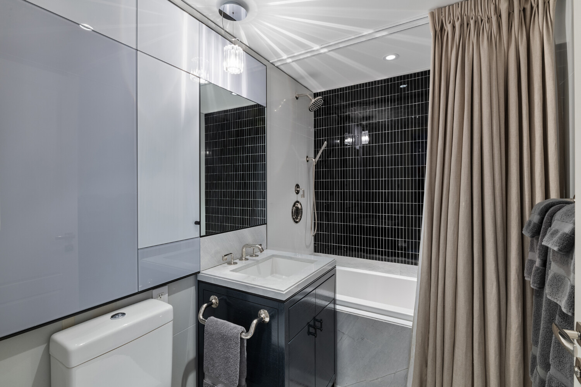
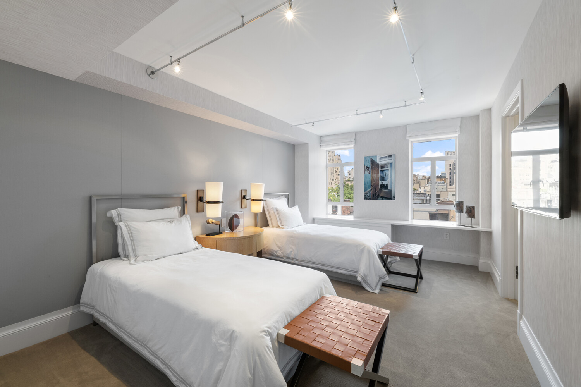
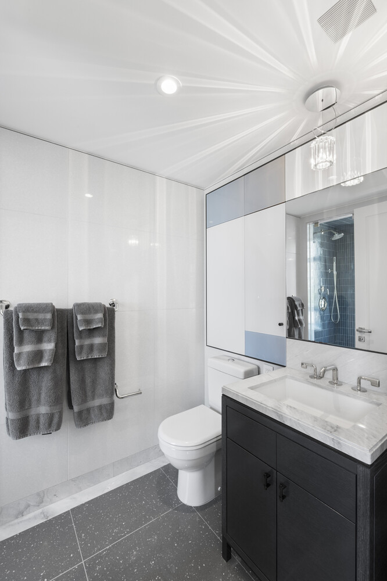
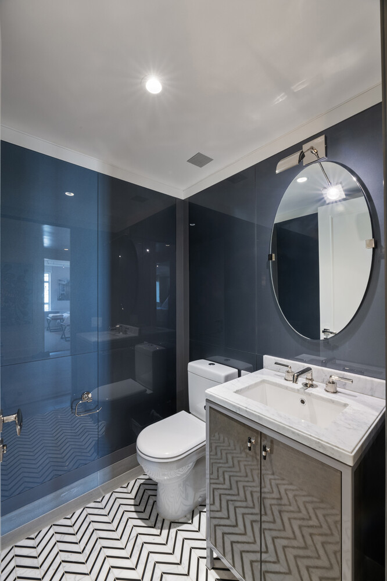
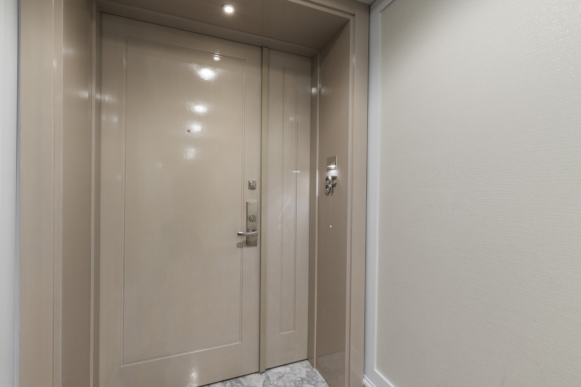
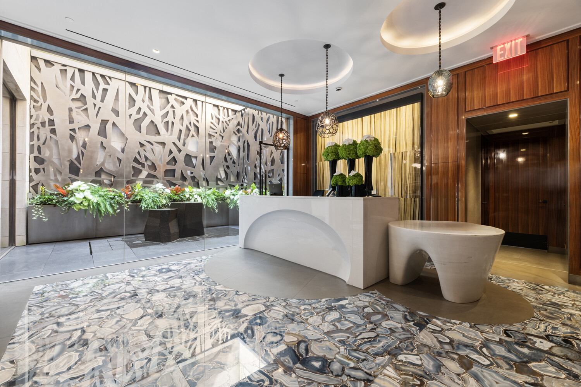
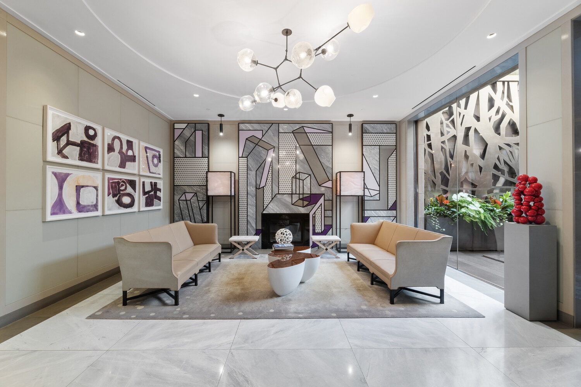
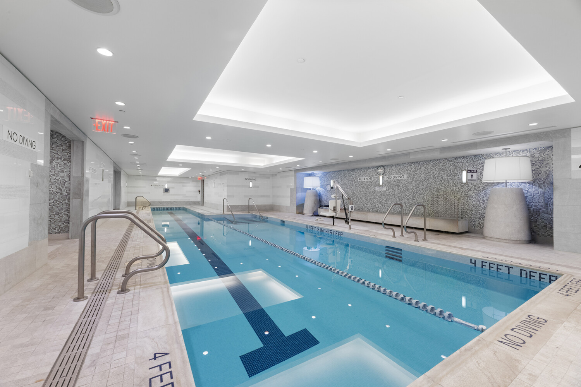
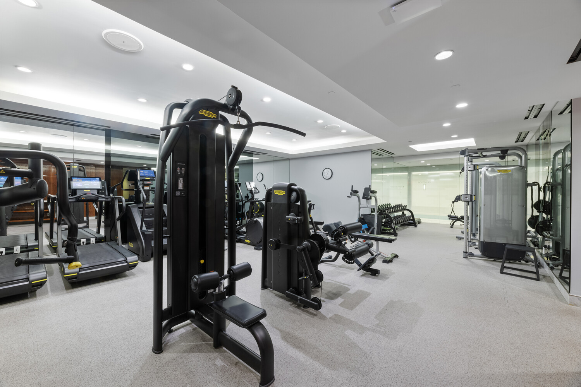
.png)
