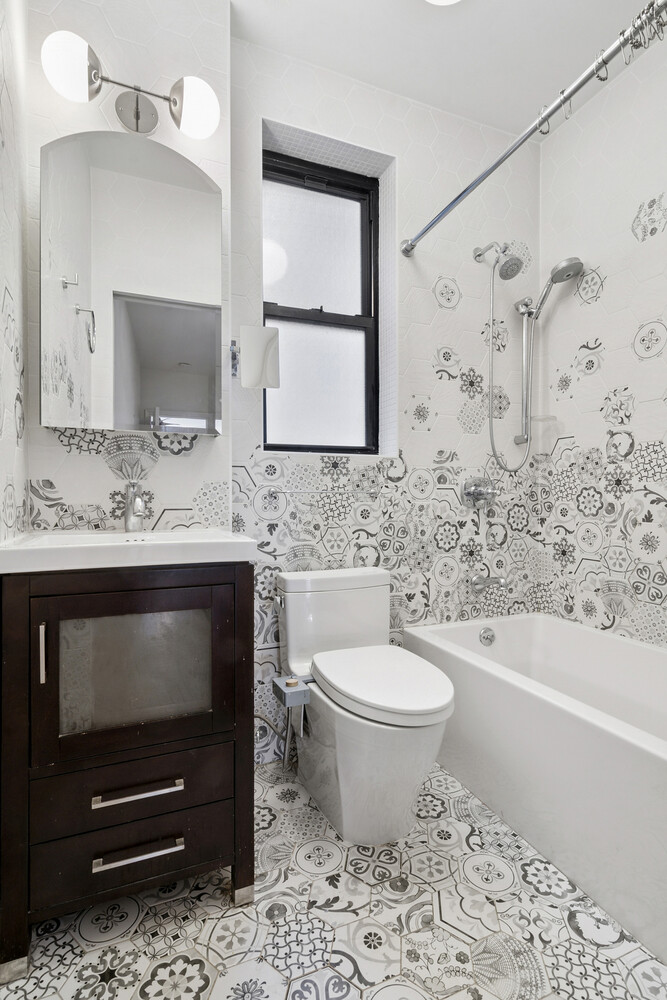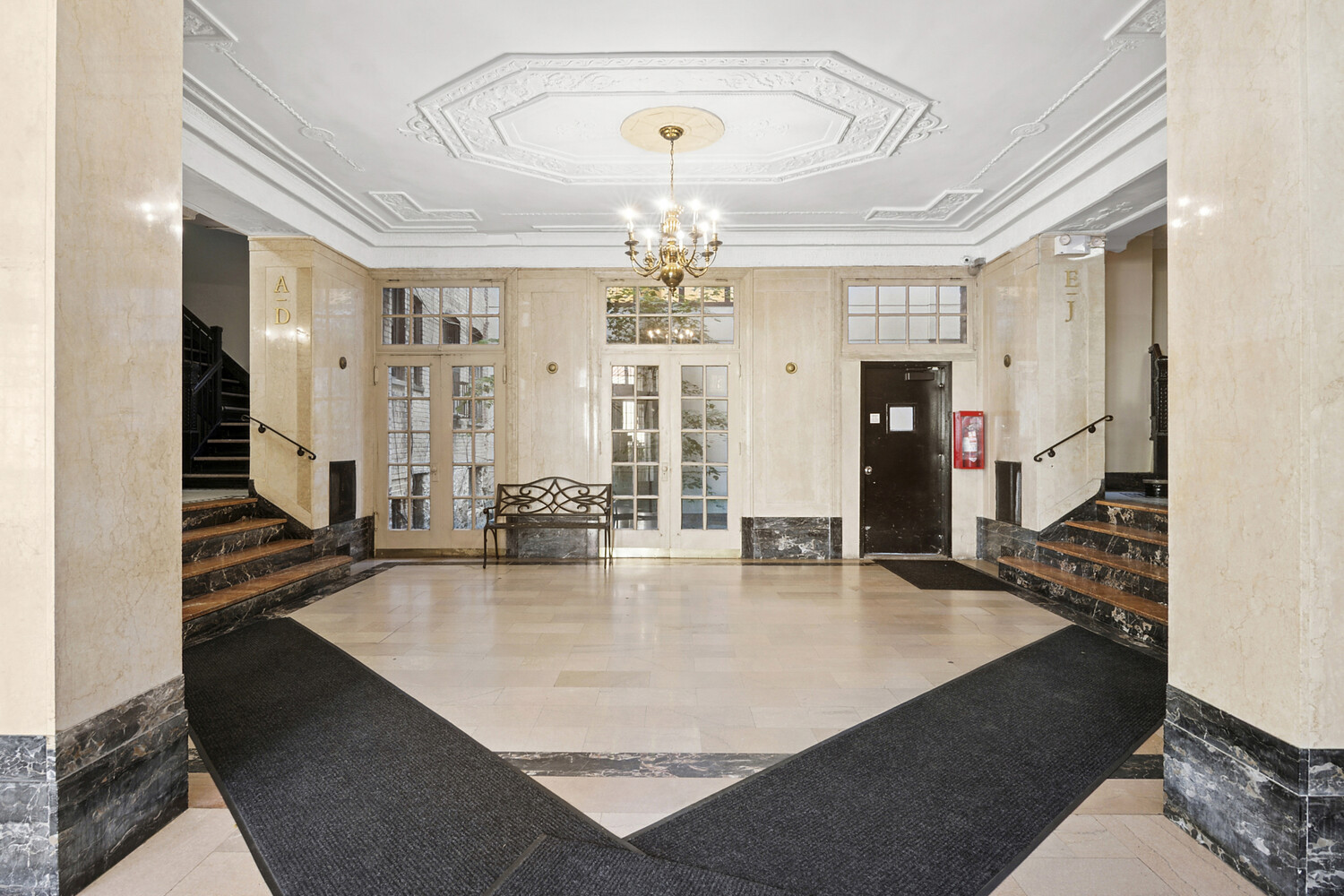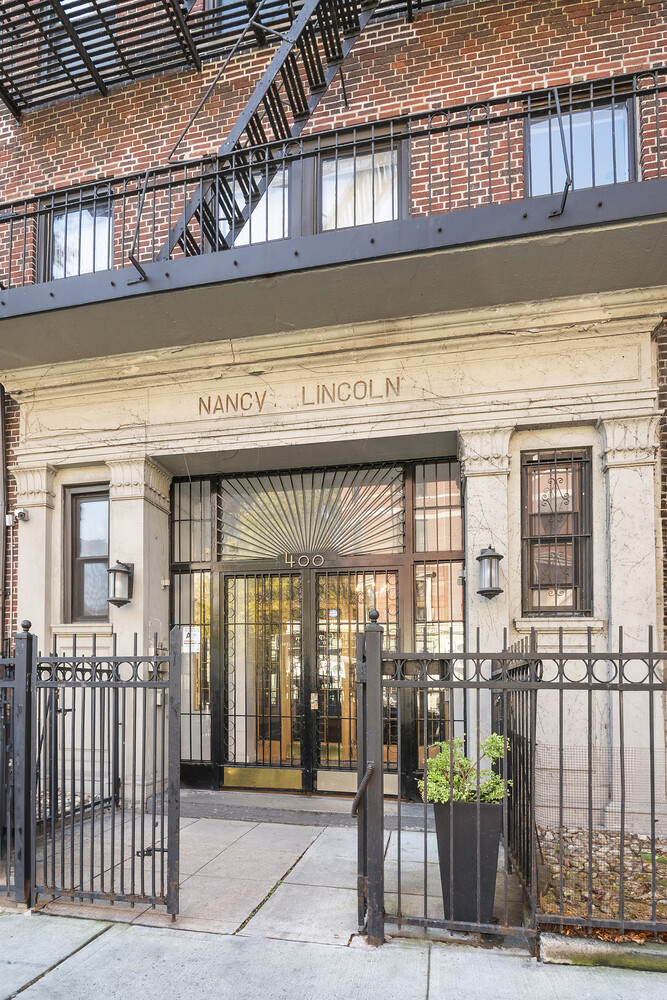

Description
Nestled on one of Prospect Heights' most picturesque, tree-lined blocks, this lovingly gut-renovated one-bedroom at 400 Lincoln Place pairs authentic pre-war charm with a designer's sensibility, just moments from Prospect Park, the Brooklyn Museum, and the neighborhood's celebrated dining scene.
The current owners reimagined the space with meticulous attention to detail, balancing character, comfort, and craftsmanship in perfect measure. Immediately upon entering you're greeted with a bright, gracious entry foyer with a double-door coat closet, leading to a sun-filled living room framed by treetop views. The scale allows for distinct dining and lounge areas, while custom built-ins, sconce lighting, and a ceiling fan add texture and ambiance. Original parquet floors and high ceilings lend warmth and continuity throughout.
The windowed kitchen is a standout, a joyful mix of traditional and artisanal design. White shaker cabinetry and Caesarstone countertops are set against a striking hand-painted, ceramic tile backsplash contrasted by rich terracotta floor tiles accented with colorful geometric inlays. The result is timeless yet unexpected, paired beautifully with a deep farmhouse sink, elegant glass-front cabients and stainless-steel Bosch and GE appliances .
The bedroom suite offers rare privacy and comfort, featuring a walk-in closet and a windowed en-suite bath. The bathroom is an extension of the home's refined artistry, clad in elegantly patterned tiles that wrap the walls and floor in a modern monochrome motif. A floating vanity, medicine cabinet, custom lighting, and clean chrome fixtures complete the space with spa-like sensibility.
Built in 1924, The Nancy Lincoln is a boutique 46-unit co-op celebrated for its handsome brick facade and marble lobby. Amenities include a landscaped courtyard, resident superintendent, laundry room, private storage, and bicycle room. Pets are welcome, and subletting is permitted after two years of ownership.
Located just two blocks from Prospect Park and Grand Army Plaza, the home sits at the nexus of culture and calm, near the Brooklyn Botanic Garden, the Brooklyn Museum, and an exceptional dining scene that includes Leland, Cafe Mado, Ogliastro, Little Egg, and Ciao Gloria. The 2/3 and 4/5 trains at Eastern Parkway and the B/Q at Seventh Avenue offer effortless access to the rest of the city.
With its striking blend of period details and considered modern design, 400 Lincoln Place , Unit 3I captures everything that makes Brooklyn living feel both timeless and alive - a Prospect Heights classic reimagined for contemporary living.
Nestled on one of Prospect Heights' most picturesque, tree-lined blocks, this lovingly gut-renovated one-bedroom at 400 Lincoln Place pairs authentic pre-war charm with a designer's sensibility, just moments from Prospect Park, the Brooklyn Museum, and the neighborhood's celebrated dining scene.
The current owners reimagined the space with meticulous attention to detail, balancing character, comfort, and craftsmanship in perfect measure. Immediately upon entering you're greeted with a bright, gracious entry foyer with a double-door coat closet, leading to a sun-filled living room framed by treetop views. The scale allows for distinct dining and lounge areas, while custom built-ins, sconce lighting, and a ceiling fan add texture and ambiance. Original parquet floors and high ceilings lend warmth and continuity throughout.
The windowed kitchen is a standout, a joyful mix of traditional and artisanal design. White shaker cabinetry and Caesarstone countertops are set against a striking hand-painted, ceramic tile backsplash contrasted by rich terracotta floor tiles accented with colorful geometric inlays. The result is timeless yet unexpected, paired beautifully with a deep farmhouse sink, elegant glass-front cabients and stainless-steel Bosch and GE appliances .
The bedroom suite offers rare privacy and comfort, featuring a walk-in closet and a windowed en-suite bath. The bathroom is an extension of the home's refined artistry, clad in elegantly patterned tiles that wrap the walls and floor in a modern monochrome motif. A floating vanity, medicine cabinet, custom lighting, and clean chrome fixtures complete the space with spa-like sensibility.
Built in 1924, The Nancy Lincoln is a boutique 46-unit co-op celebrated for its handsome brick facade and marble lobby. Amenities include a landscaped courtyard, resident superintendent, laundry room, private storage, and bicycle room. Pets are welcome, and subletting is permitted after two years of ownership.
Located just two blocks from Prospect Park and Grand Army Plaza, the home sits at the nexus of culture and calm, near the Brooklyn Botanic Garden, the Brooklyn Museum, and an exceptional dining scene that includes Leland, Cafe Mado, Ogliastro, Little Egg, and Ciao Gloria. The 2/3 and 4/5 trains at Eastern Parkway and the B/Q at Seventh Avenue offer effortless access to the rest of the city.
With its striking blend of period details and considered modern design, 400 Lincoln Place , Unit 3I captures everything that makes Brooklyn living feel both timeless and alive - a Prospect Heights classic reimagined for contemporary living.
Features

Building Details
.jpg)
Building Amenities
Building Statistics
$ 743 APPSF
Closed Sales Data [Last 12 Months]

Contact
Michael Segerman
Principal
Mortgage Calculator

.jpg)
_(1).jpg)
.jpg)
_(1).jpg)

.jpg)


.jpg)
