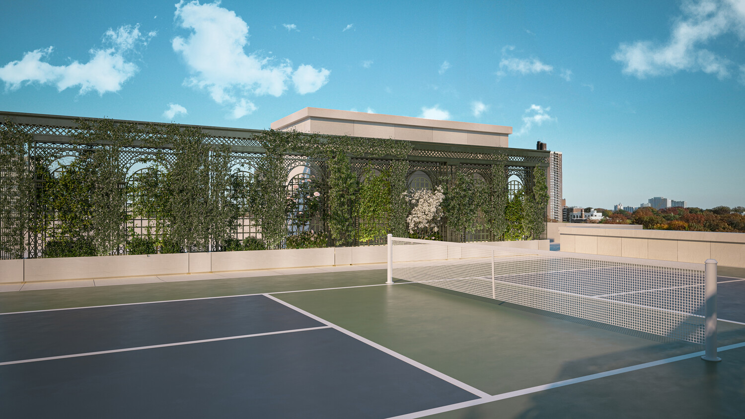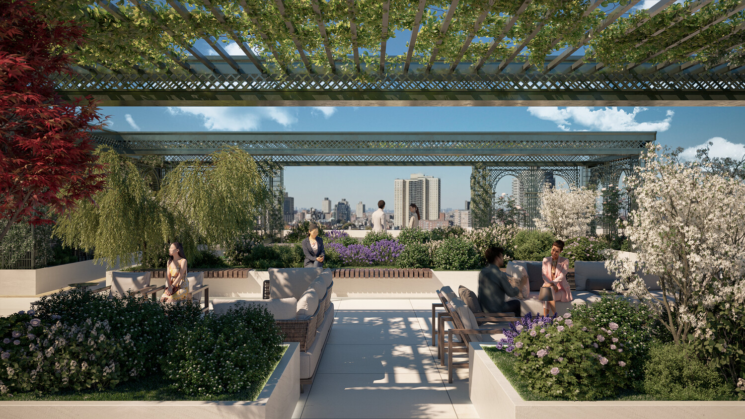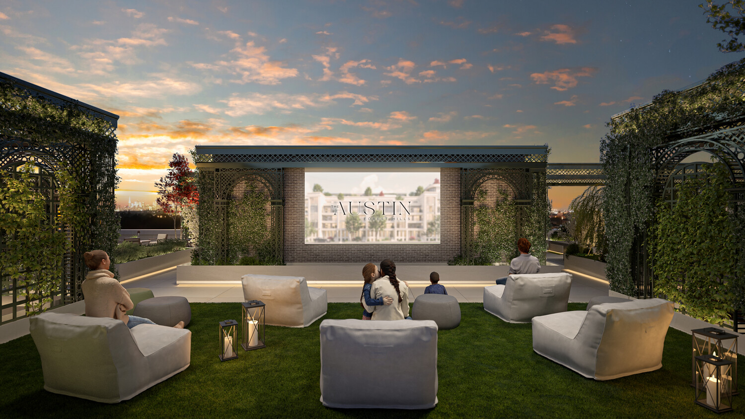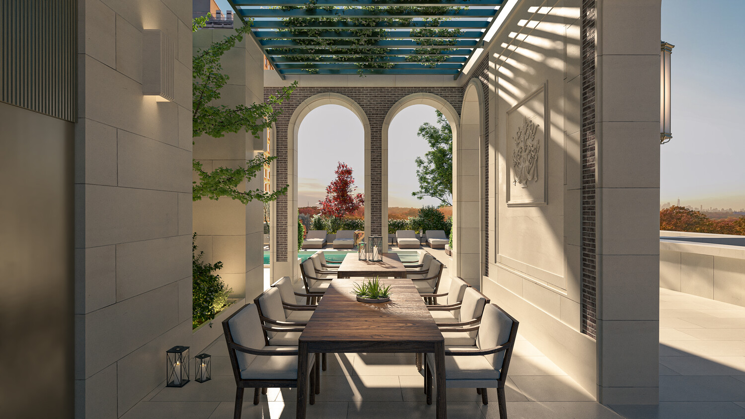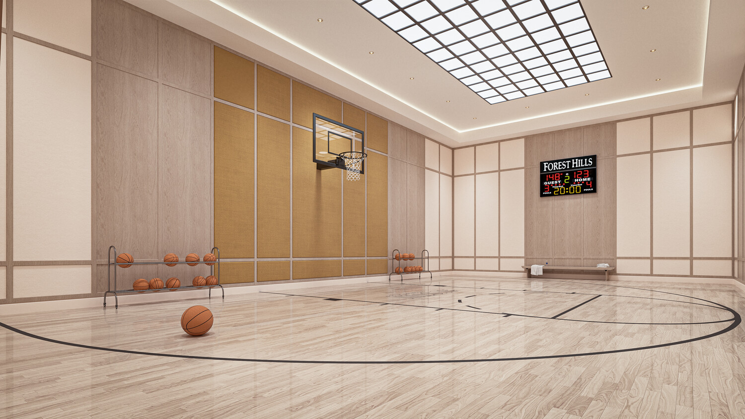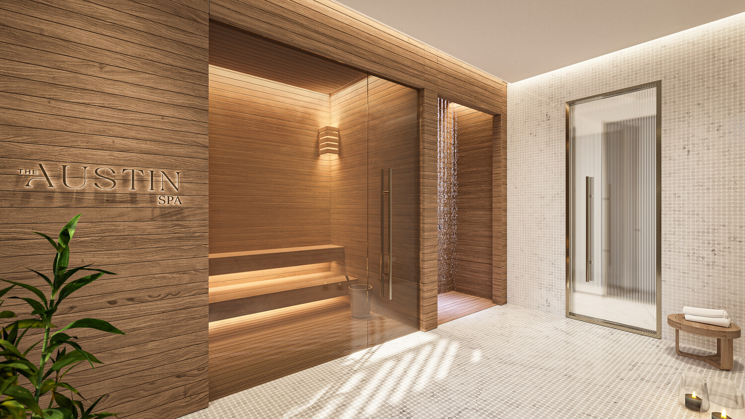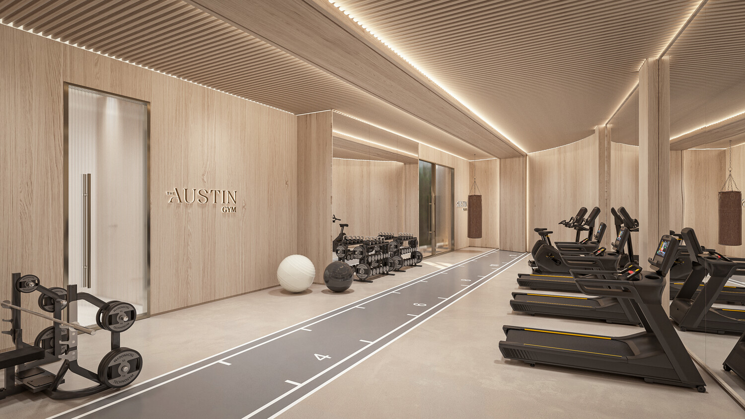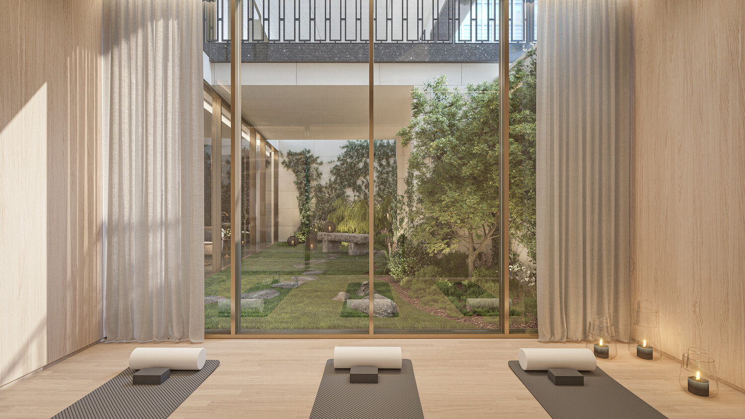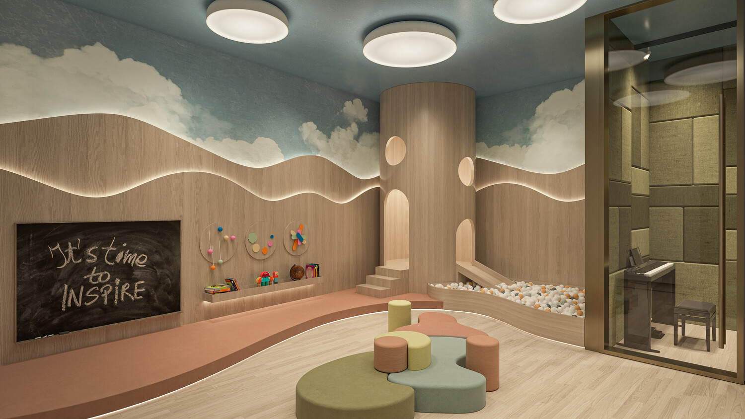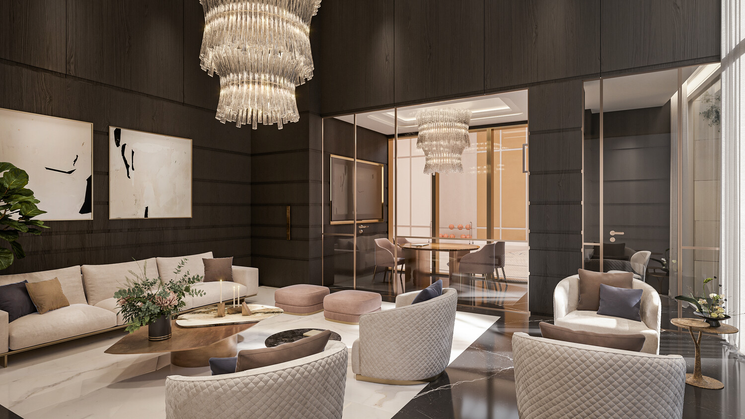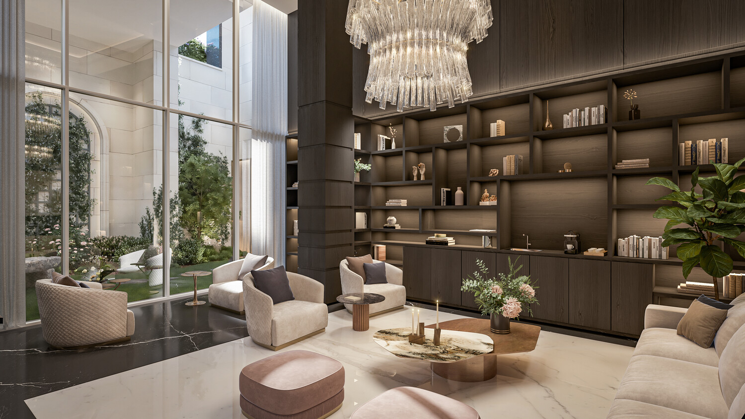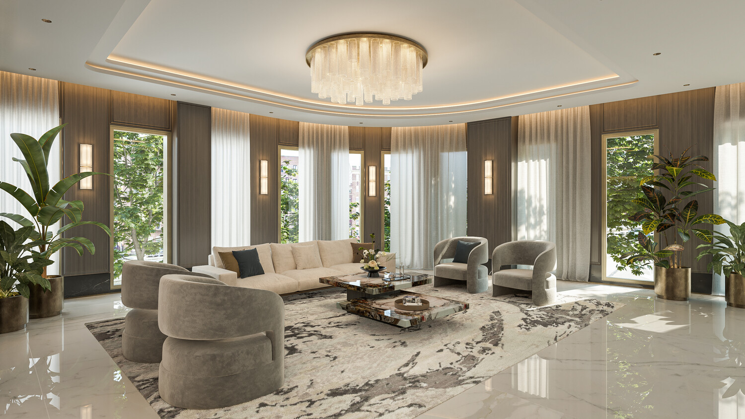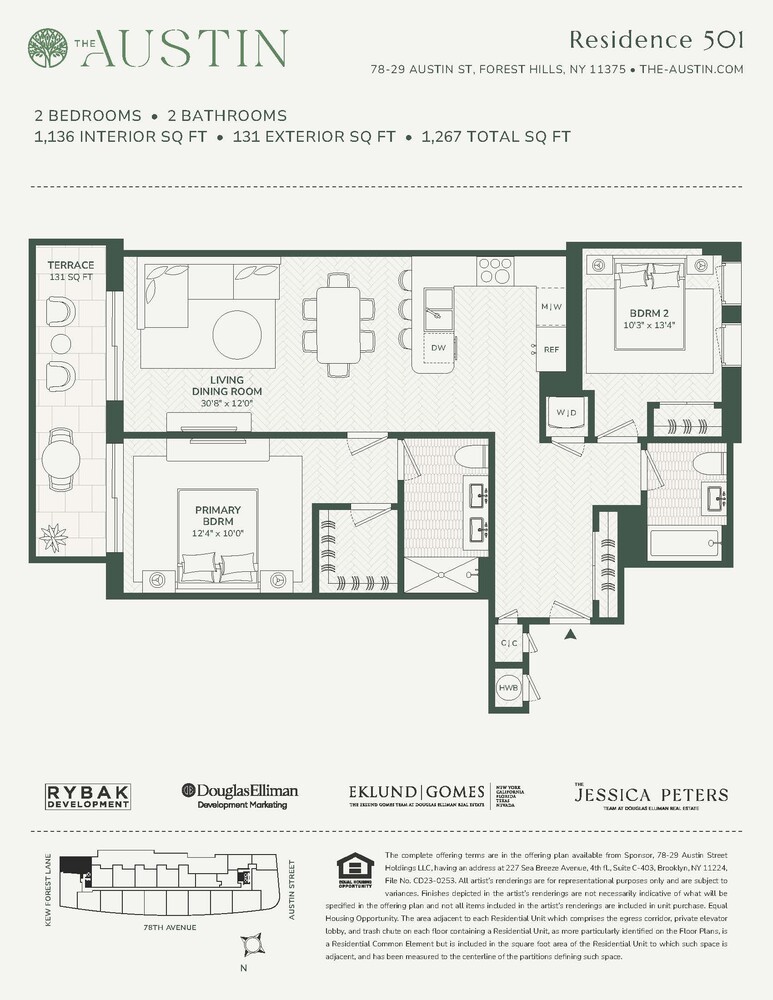

Description
78-29 Austin Street
Residence 501
Residence 501 at The Austin offers an elegant blend of modern design and comfort, featuring two bedrooms, two bathrooms, and 1,136 square feet of thoughtfully crafted interiors, complemented by a 131-square-foot private terrace for seamless indoor-outdoor living.
Designed by the acclaimed Italian studio S20M, Residence 501 welcomes you with a gracious entry foyer and ample storage before opening into a sun-filled living space. Expansive triple-glazed windows invite abundant natural light, while herringbone-patterned white oak flooring adds timeless sophistication.
The custom kitchen serves as the heart of the home, illuminated by integrated cabinet lighting and appointed with a Viking electric cooktop with Savalo integrated hood, Viking dishwasher, and microwave, a perfect balance of form and function.
In the primary bedroom suite, a generous walk-in closet complements the serene en-suite bathroom, complete with a Porcelanosa dual-sink vanity, soaking tub, Grohe shower system, and refined designer sconces. The separate secondary bedroom is provided with ample closet space and is adjacent to the secondary bathroom.
Residence 501 is equipped with a vented washer and dryer and a dedicated entry closet, while the private concierge closet provides the ultimate convenience.
Nestled in the charming Forest Hills neighborhood, The Austin is a remarkable collection of 98 condominium residences. A transformative new development where every detail is exquisitely designed from the ground up, The Austin transcends the condominium status quo with outstanding craftsmanship and world class amenities, surrounded by abundant tranquil green spaces. Spanning Austin Street to Kew Forest Lane, this offering rivals anything else found in Queens.
The Austin offers a refined collection of resort-style amenities designed to enhance everyday living. Residents are welcomed by a full-time doorman and concierge, with inviting spaces including a residents' lounge with garden views, a residents' library, and a vibrant children's playroom and music room. The state-of-the-art fitness center features cardio and strength equipment, a stretching studio, spa, and indoor basketball court. Two fully amenitized rooftop levels include an outdoor saltwater junior Olympic pool, pickleball court, outdoor cinema, and outdoor kitchen and dining areas with panoramic views of Manhattan and Queens. Additional conveniences include a live-in superintendent, pet spa, as well as private parking and private storage available for purchase.
The complete offering terms are in the offering plan available from Sponsor, 78-29 Austin Street Holdings LLC, having an address at 227 Sea Breeze Avenue, 4th fl., Suite C-403, Brooklyn, NY 11224, File No. CD23-0253. All artist's renderings are for representational purposes only and are subject to variances. Finishes depicted in the artist's renderings are not necessarily indicative of what will be specified in the offering plan and not all items included in the artist's renderings are included in unit purchase. Equal Housing Opportunity.
78-29 Austin Street
Residence 501
Residence 501 at The Austin offers an elegant blend of modern design and comfort, featuring two bedrooms, two bathrooms, and 1,136 square feet of thoughtfully crafted interiors, complemented by a 131-square-foot private terrace for seamless indoor-outdoor living.
Designed by the acclaimed Italian studio S20M, Residence 501 welcomes you with a gracious entry foyer and ample storage before opening into a sun-filled living space. Expansive triple-glazed windows invite abundant natural light, while herringbone-patterned white oak flooring adds timeless sophistication.
The custom kitchen serves as the heart of the home, illuminated by integrated cabinet lighting and appointed with a Viking electric cooktop with Savalo integrated hood, Viking dishwasher, and microwave, a perfect balance of form and function.
In the primary bedroom suite, a generous walk-in closet complements the serene en-suite bathroom, complete with a Porcelanosa dual-sink vanity, soaking tub, Grohe shower system, and refined designer sconces. The separate secondary bedroom is provided with ample closet space and is adjacent to the secondary bathroom.
Residence 501 is equipped with a vented washer and dryer and a dedicated entry closet, while the private concierge closet provides the ultimate convenience.
Nestled in the charming Forest Hills neighborhood, The Austin is a remarkable collection of 98 condominium residences. A transformative new development where every detail is exquisitely designed from the ground up, The Austin transcends the condominium status quo with outstanding craftsmanship and world class amenities, surrounded by abundant tranquil green spaces. Spanning Austin Street to Kew Forest Lane, this offering rivals anything else found in Queens.
The Austin offers a refined collection of resort-style amenities designed to enhance everyday living. Residents are welcomed by a full-time doorman and concierge, with inviting spaces including a residents' lounge with garden views, a residents' library, and a vibrant children's playroom and music room. The state-of-the-art fitness center features cardio and strength equipment, a stretching studio, spa, and indoor basketball court. Two fully amenitized rooftop levels include an outdoor saltwater junior Olympic pool, pickleball court, outdoor cinema, and outdoor kitchen and dining areas with panoramic views of Manhattan and Queens. Additional conveniences include a live-in superintendent, pet spa, as well as private parking and private storage available for purchase.
The complete offering terms are in the offering plan available from Sponsor, 78-29 Austin Street Holdings LLC, having an address at 227 Sea Breeze Avenue, 4th fl., Suite C-403, Brooklyn, NY 11224, File No. CD23-0253. All artist's renderings are for representational purposes only and are subject to variances. Finishes depicted in the artist's renderings are not necessarily indicative of what will be specified in the offering plan and not all items included in the artist's renderings are included in unit purchase. Equal Housing Opportunity.
Features

Building Details
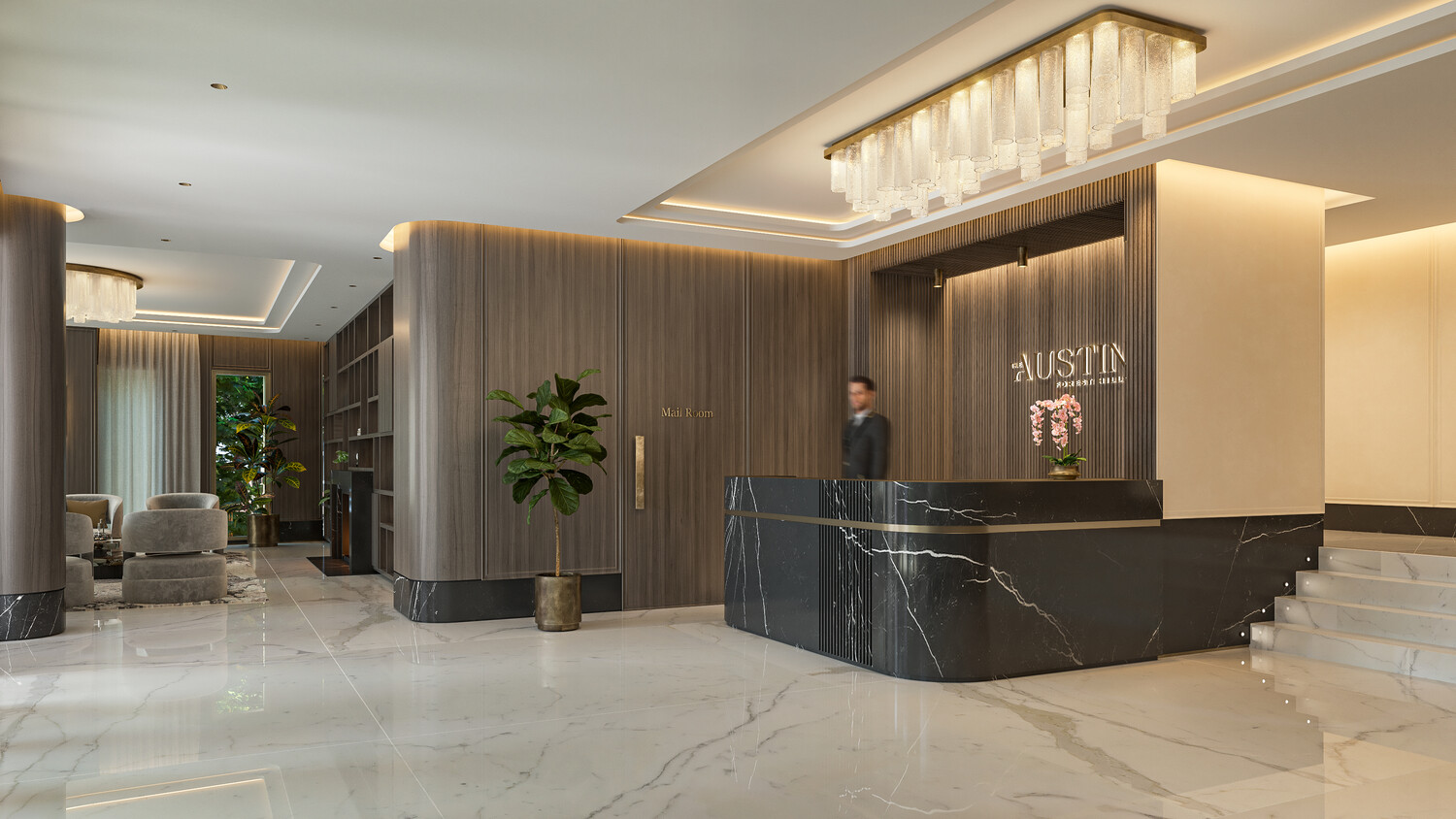
Building Amenities

Contact
Michael Segerman
Principal
Mortgage Calculator



