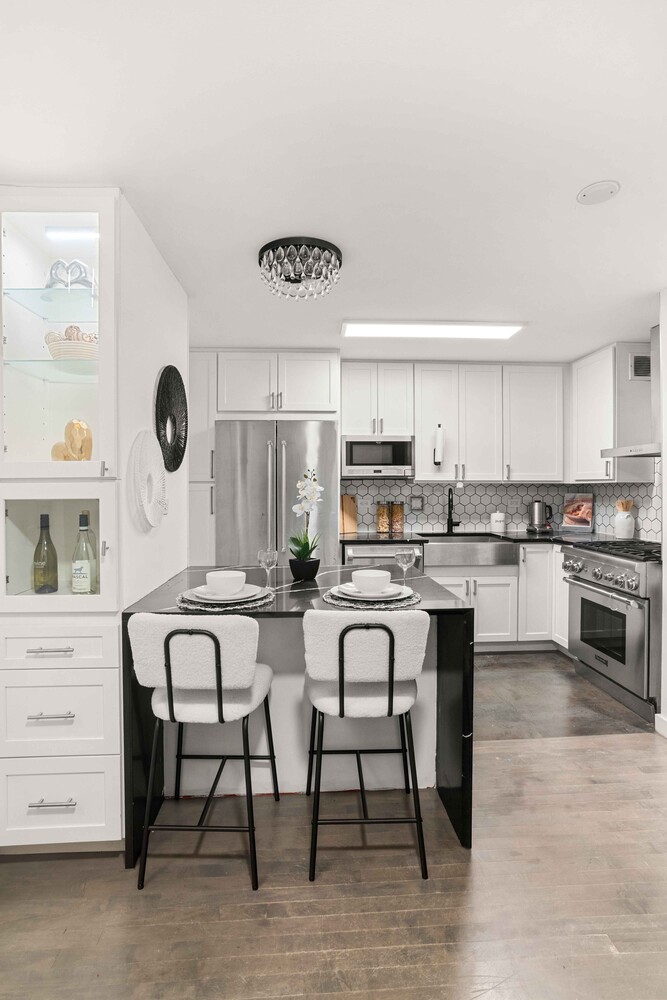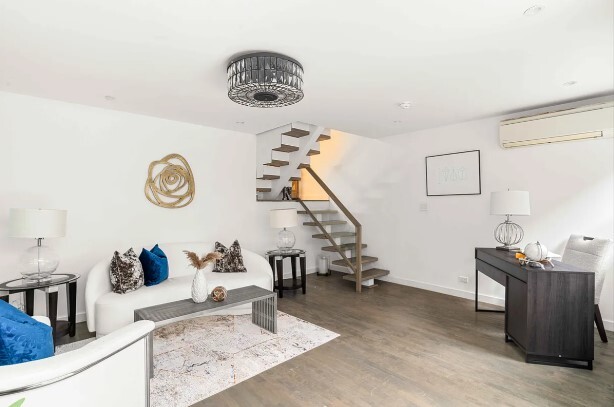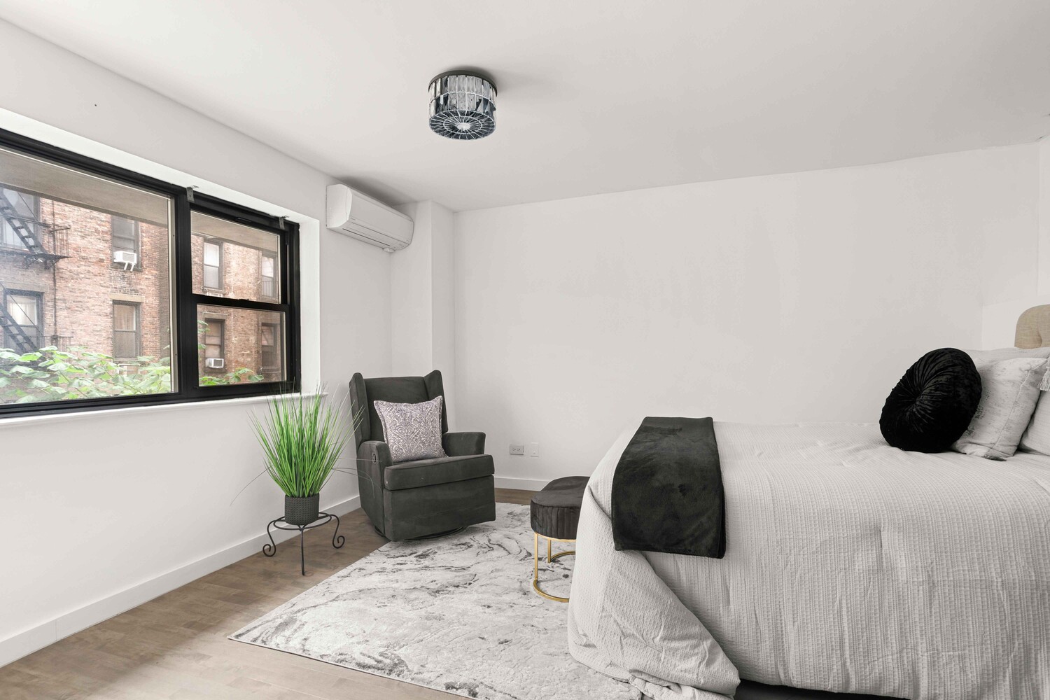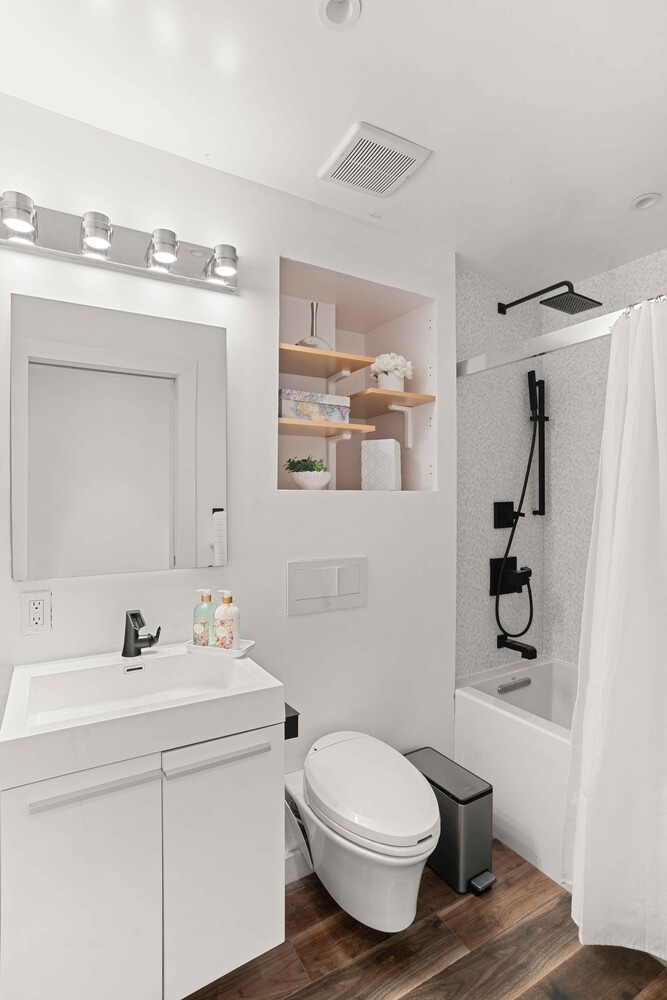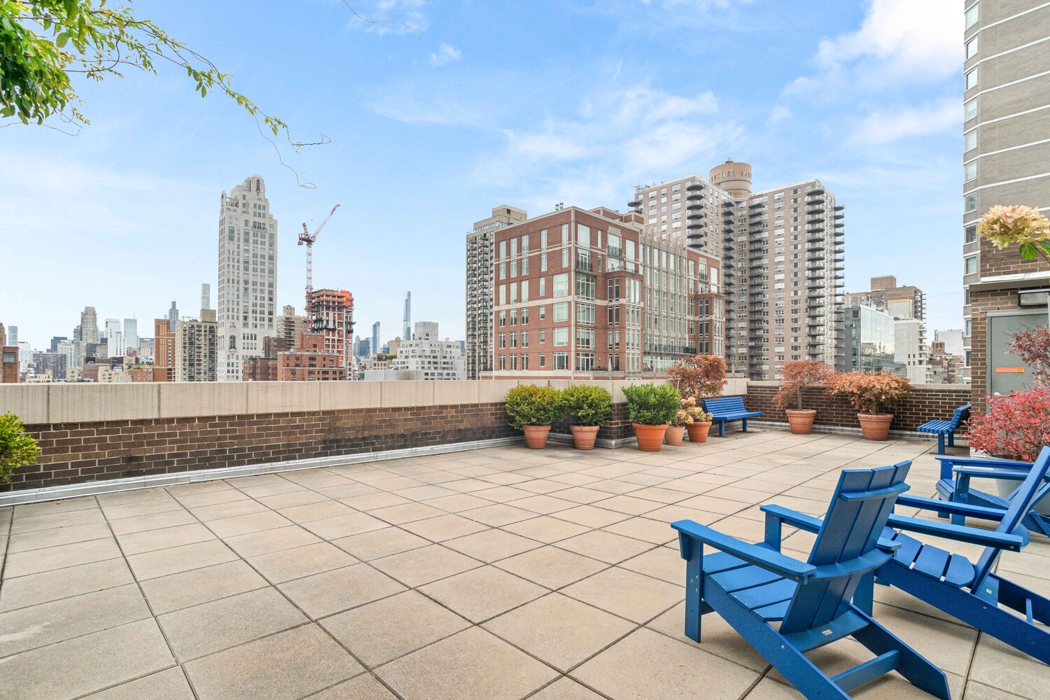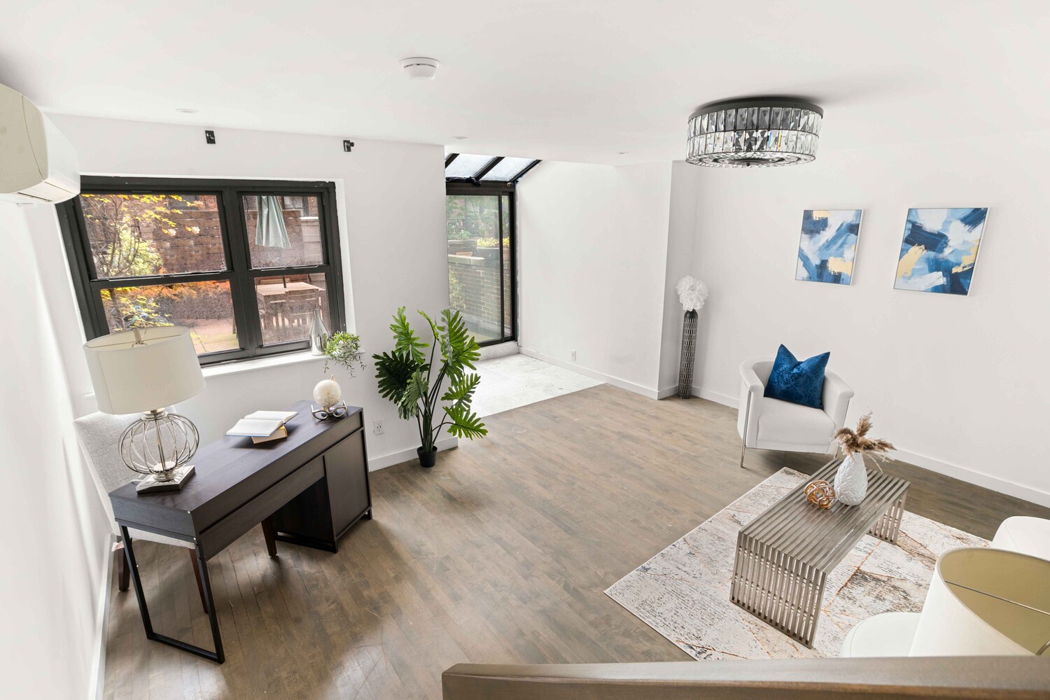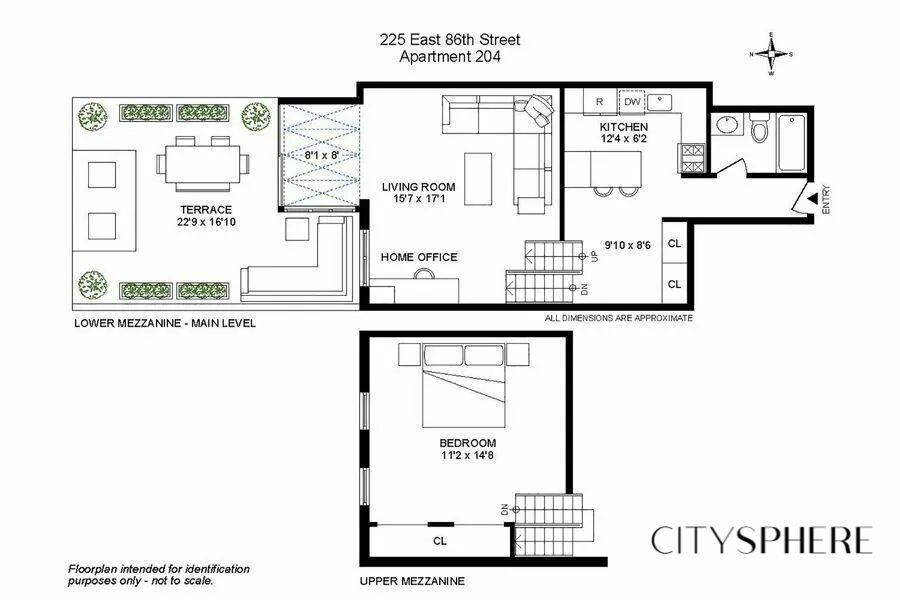

Description
Welcome to your urban oasis at 225 East 86th Street, Unit 204 - located in the distinguished boutique building, The Buckingham East Condominium, a full-service, pet-friendly residence with just 60 homes in Manhattan's Upper East Side.
This unique one-bedroom, one-bath triplex is a true retreat, and boasts an expansive 430 square-foot private terrace - an exceptional indoor-outdoor opportunity in the heart of the UES.
Step inside and you'll be greeted by newly refinished hardwood floors throughout. The oversized living room, facing north and measuring approximately 15 17 ft, is drenched in natural light thanks to its oversized windows and generous ceiling heights. Directly off the living room is a bright sunroom - perfect for dining, a home office or lounge - which opens to the magnificent terrace, inviting seamless transitions from interior comfort to open-air living.
The open/contemporary kitchen is fully renovated and thoughtfully appointed with top-tier appliances and finishes: a Thermador gas stove, Thermador dishwasher, KitchenAid fridge-freezer, under-cabinet Phillips microwave, Faber hooded vent, Kohler apron-style sink with disposal, and sleek Silestone "Eternal Marquina" quartz countertops cascading into a peninsula for casual dining (space for 2-3 bar stools). Custom cabinetry with soft-close doors, a full-size pantry, utility closet and under-cabinet LED lighting complete this sophisticated culinary space.
Ascend to the upper floor to find the oversized north-facing bedroom (approx. 11 15 ft) easily accommodating a king-size bed plus a workspace or additional furniture. A custom Container Store ELFA closet system with sliding doors brings thoughtful organization and style. The luxe bathroom features radiant heated marble flooring, a wall-mounted Kohler toilet, full-size deepsoak Kohler bathtub with glass sliding door, a Robern extra-deep medicine cabinet with integrated lighting, and a large inwall storage niche.
No expense was spared in this renovation: new marble flooring in the sunroom with radiant heat, recessed lighting throughout, energy-efficient LED fixtures, a split AC system, Lutron smart switches (phone-controlled) and electrical outlets with USB-B sockets - all designed for modern, comfortable living.
The Buckingham East (built 1981; 15 stories, 60 units) offers full-service luxury: 24-hour doorman, full-time superintendent, laundry facilities, furnished rooftop deck, bike room and private storage. Situated just steps from fine dining, boutique shopping, and supermarkets (Whole Foods & Fairway), and just minutes' walk to the Metropolitan Museum of Art, the Solomon R. Guggenheim Museum and Central Park - with effortless access to the 4/5/6 and Q trains and downtown/crosstown SBS buses - this is premium Upper East Side living.
Rarely does a home combine townhouse-esque scale, an enormous private terrace, and renovation this complete - it truly is a standout opportunity.
Welcome to your urban oasis at 225 East 86th Street, Unit 204 - located in the distinguished boutique building, The Buckingham East Condominium, a full-service, pet-friendly residence with just 60 homes in Manhattan's Upper East Side.
This unique one-bedroom, one-bath triplex is a true retreat, and boasts an expansive 430 square-foot private terrace - an exceptional indoor-outdoor opportunity in the heart of the UES.
Step inside and you'll be greeted by newly refinished hardwood floors throughout. The oversized living room, facing north and measuring approximately 15 17 ft, is drenched in natural light thanks to its oversized windows and generous ceiling heights. Directly off the living room is a bright sunroom - perfect for dining, a home office or lounge - which opens to the magnificent terrace, inviting seamless transitions from interior comfort to open-air living.
The open/contemporary kitchen is fully renovated and thoughtfully appointed with top-tier appliances and finishes: a Thermador gas stove, Thermador dishwasher, KitchenAid fridge-freezer, under-cabinet Phillips microwave, Faber hooded vent, Kohler apron-style sink with disposal, and sleek Silestone "Eternal Marquina" quartz countertops cascading into a peninsula for casual dining (space for 2-3 bar stools). Custom cabinetry with soft-close doors, a full-size pantry, utility closet and under-cabinet LED lighting complete this sophisticated culinary space.
Ascend to the upper floor to find the oversized north-facing bedroom (approx. 11 15 ft) easily accommodating a king-size bed plus a workspace or additional furniture. A custom Container Store ELFA closet system with sliding doors brings thoughtful organization and style. The luxe bathroom features radiant heated marble flooring, a wall-mounted Kohler toilet, full-size deepsoak Kohler bathtub with glass sliding door, a Robern extra-deep medicine cabinet with integrated lighting, and a large inwall storage niche.
No expense was spared in this renovation: new marble flooring in the sunroom with radiant heat, recessed lighting throughout, energy-efficient LED fixtures, a split AC system, Lutron smart switches (phone-controlled) and electrical outlets with USB-B sockets - all designed for modern, comfortable living.
The Buckingham East (built 1981; 15 stories, 60 units) offers full-service luxury: 24-hour doorman, full-time superintendent, laundry facilities, furnished rooftop deck, bike room and private storage. Situated just steps from fine dining, boutique shopping, and supermarkets (Whole Foods & Fairway), and just minutes' walk to the Metropolitan Museum of Art, the Solomon R. Guggenheim Museum and Central Park - with effortless access to the 4/5/6 and Q trains and downtown/crosstown SBS buses - this is premium Upper East Side living.
Rarely does a home combine townhouse-esque scale, an enormous private terrace, and renovation this complete - it truly is a standout opportunity.
Features
View / Exposure

Building Details

Building Amenities
Building Statistics
$ 1,063 APPSF
Closed Sales Data [Last 12 Months]

Contact
Michael Segerman
Principal
Mortgage Calculator

_.jpg)
_.jpg)
