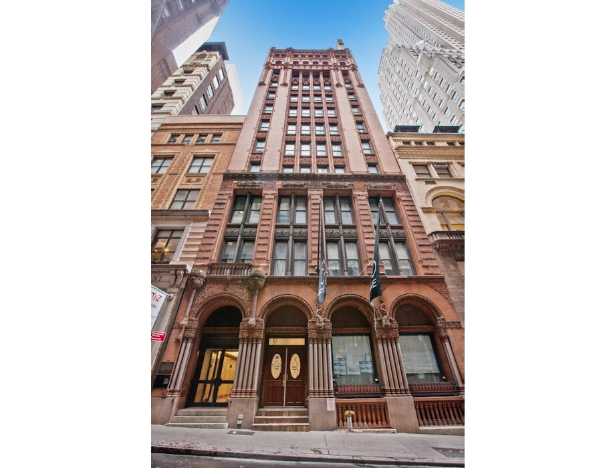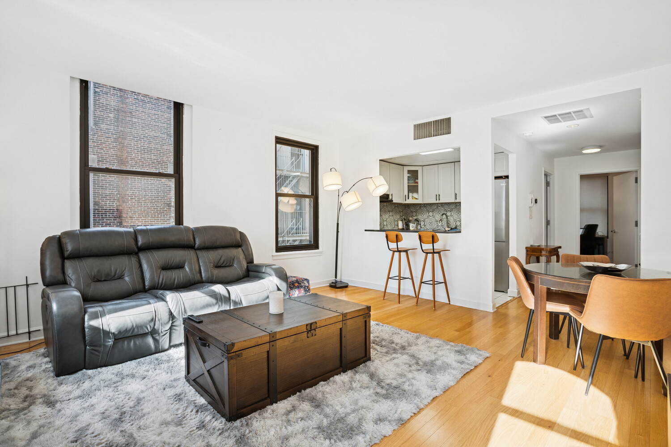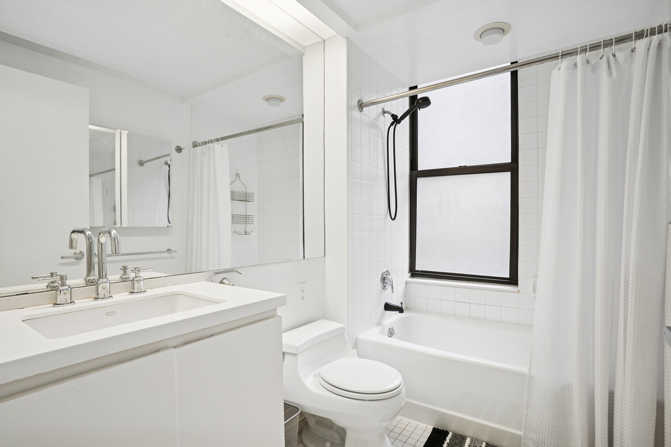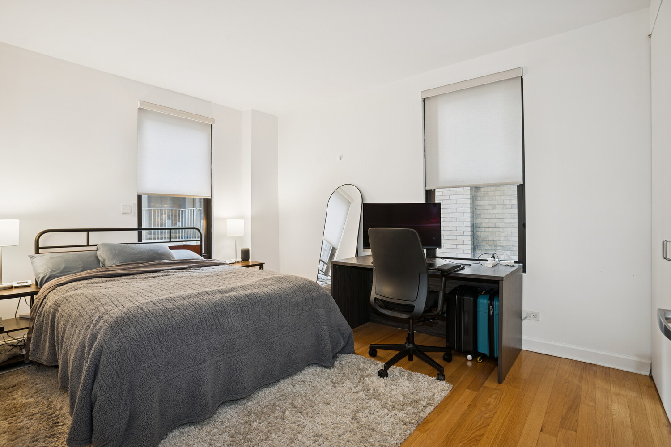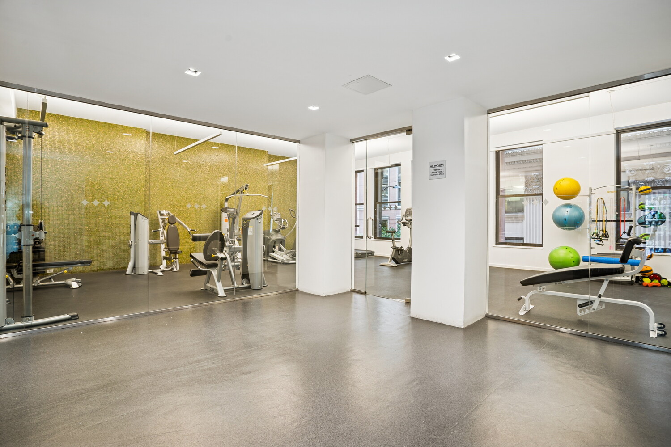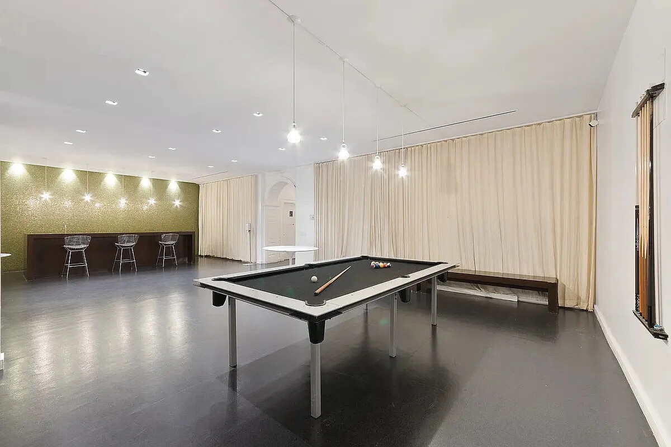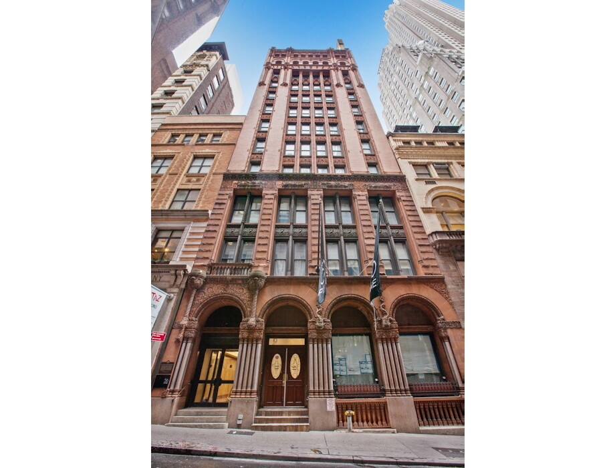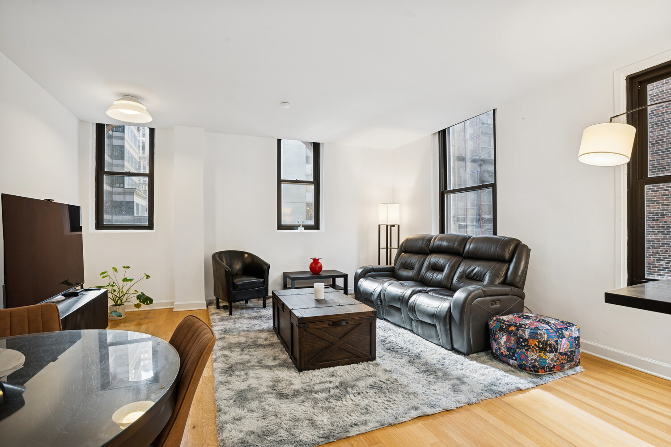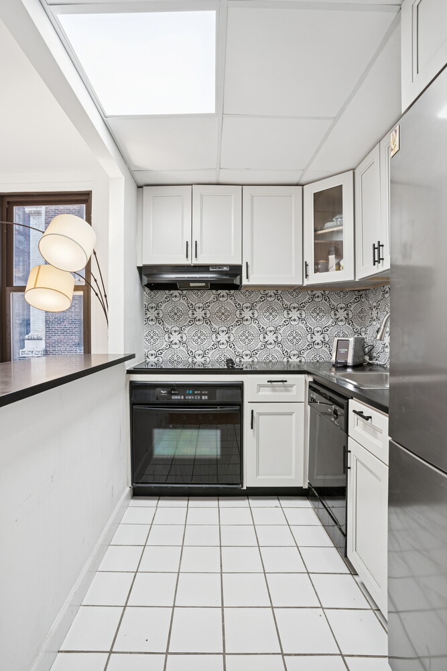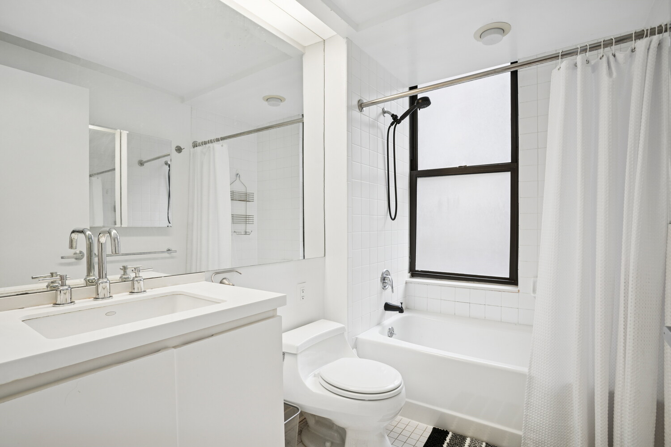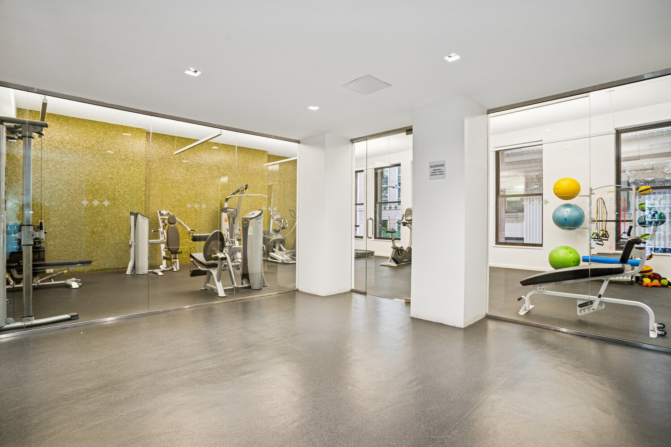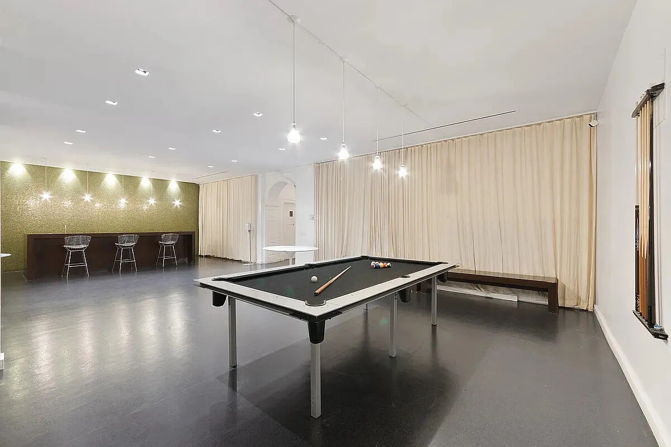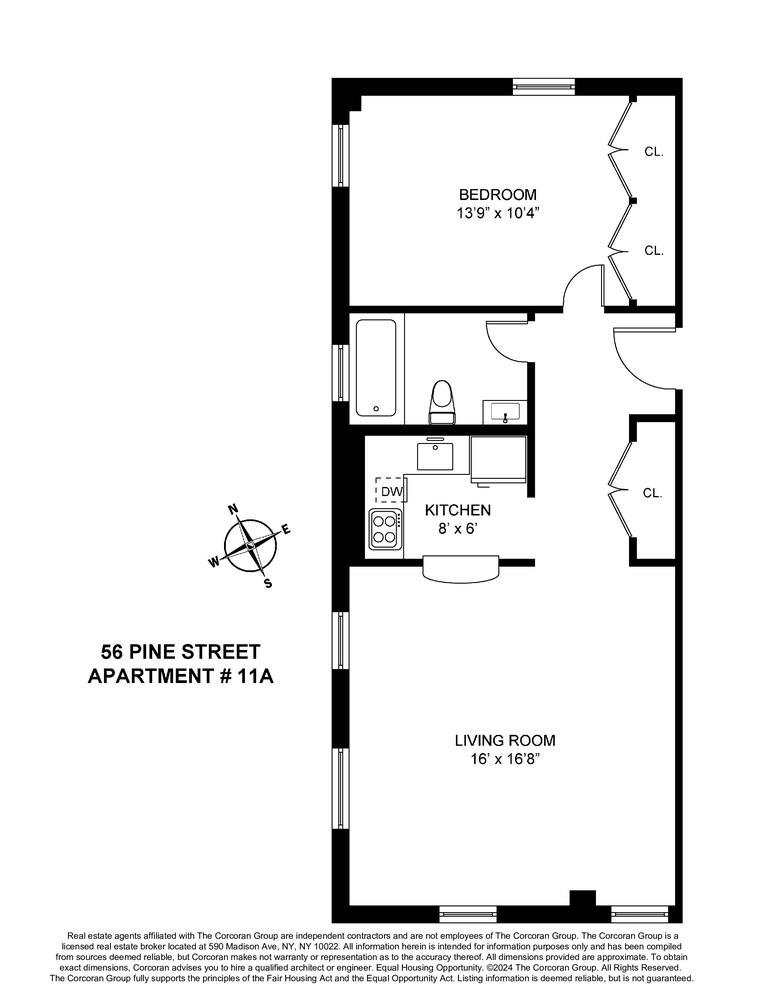

Description
56 Pine Street, Apt. 11A The Cambridge Club 1BR Condo 756 Sq Ft
Remember when living in the city was fun? This residence rekindles that energy with thoughtful updates and timeless charm. Perched on the 11th floor with open southern and western exposures, it's flooded with natural light throughout the day. With 10-foot ceilings, seven oversized windows, and elegant hardwood floors, it beautifully balances light, scale, and sophistication.
Spacious Living RoomThe open living and dining area easily accommodates a full-size dining table, sofa, and media setup. Sunlight from the 11th-floor vantage enhances the airy proportions, creating a comfortable space for both entertaining and everyday living.
Chef's KitchenThe remodeled, open-concept kitchen features sleek cabinetry, stainless steel appliances, a modern backsplash, and a bar-stool counter for casual dining. It flows seamlessly into the living area, combining style and function with ease.
Peaceful BedroomThe primary bedroom fits a king-size bed and offers space for a home office. Two large, fully functioning windows fill the room with light, while expansive full-height double-door closets provide exceptional storage. Bright, private, and tranquil.
Spa-Inspired BathroomThe updated bath includes contemporary finishes, modern hardware, and a deep soaking tub. A large window brings in additional natural light for a serene, spa-like feel.
Apartment HighlightsEntrance foyer , Pantry closet , Corner layout , Central air conditioning, and heating , Hardwood floors throughout , large bathroom window , Elevator building , Quiet location directly across from the 1 and 2 subway lines
Architectural HeritageBuilt in 1894, The Cambridge Club is a Neo-Romanesque landmark with a terra cotta facade, rounded arches, and Byzantine-inspired carvings. Its intricate masonry and timeless craftsmanship make it one of the most distinctive pre-war buildings in the Financial District.
Building AmenitiesFull-service condominium with a 24/7 attended lobby, concierge, and on-site management. Residents enjoy a windowed fitness center, billiards and game room, lounge, library, wet bar, screening room, and laundry on every floor. Pet friendly.
Great Investment OpportunityAcross the street, 60 Wall Street is undergoing a $250 million transformation, reimagining 1.57 million square feet of office space with a glass atrium, 100-foot indoor green wall, and triple-height windows. This redevelopment will attract premier tenants and enhance neighborhood value. Steps from Crown Shy, Manhatta, The Fulton, Brookfield Place, Printemps, and the Seaport, with convenient access to the 1/2/3, 4/5, J/Z, and R/W subway lines, buses, and Citi Bike.
Disclaimer:Monthly assessment: $268 through 12/31/25. Common charges: $1,494. Taxes: $1,082 with STAR (eligible as primary). Buyers to verify.
56 Pine Street, Apt. 11A The Cambridge Club 1BR Condo 756 Sq Ft
Remember when living in the city was fun? This residence rekindles that energy with thoughtful updates and timeless charm. Perched on the 11th floor with open southern and western exposures, it's flooded with natural light throughout the day. With 10-foot ceilings, seven oversized windows, and elegant hardwood floors, it beautifully balances light, scale, and sophistication.
Spacious Living RoomThe open living and dining area easily accommodates a full-size dining table, sofa, and media setup. Sunlight from the 11th-floor vantage enhances the airy proportions, creating a comfortable space for both entertaining and everyday living.
Chef's KitchenThe remodeled, open-concept kitchen features sleek cabinetry, stainless steel appliances, a modern backsplash, and a bar-stool counter for casual dining. It flows seamlessly into the living area, combining style and function with ease.
Peaceful BedroomThe primary bedroom fits a king-size bed and offers space for a home office. Two large, fully functioning windows fill the room with light, while expansive full-height double-door closets provide exceptional storage. Bright, private, and tranquil.
Spa-Inspired BathroomThe updated bath includes contemporary finishes, modern hardware, and a deep soaking tub. A large window brings in additional natural light for a serene, spa-like feel.
Apartment HighlightsEntrance foyer , Pantry closet , Corner layout , Central air conditioning, and heating , Hardwood floors throughout , large bathroom window , Elevator building , Quiet location directly across from the 1 and 2 subway lines
Architectural HeritageBuilt in 1894, The Cambridge Club is a Neo-Romanesque landmark with a terra cotta facade, rounded arches, and Byzantine-inspired carvings. Its intricate masonry and timeless craftsmanship make it one of the most distinctive pre-war buildings in the Financial District.
Building AmenitiesFull-service condominium with a 24/7 attended lobby, concierge, and on-site management. Residents enjoy a windowed fitness center, billiards and game room, lounge, library, wet bar, screening room, and laundry on every floor. Pet friendly.
Great Investment OpportunityAcross the street, 60 Wall Street is undergoing a $250 million transformation, reimagining 1.57 million square feet of office space with a glass atrium, 100-foot indoor green wall, and triple-height windows. This redevelopment will attract premier tenants and enhance neighborhood value. Steps from Crown Shy, Manhatta, The Fulton, Brookfield Place, Printemps, and the Seaport, with convenient access to the 1/2/3, 4/5, J/Z, and R/W subway lines, buses, and Citi Bike.
Disclaimer:Monthly assessment: $268 through 12/31/25. Common charges: $1,494. Taxes: $1,082 with STAR (eligible as primary). Buyers to verify.
Features
View / Exposure

Building Details
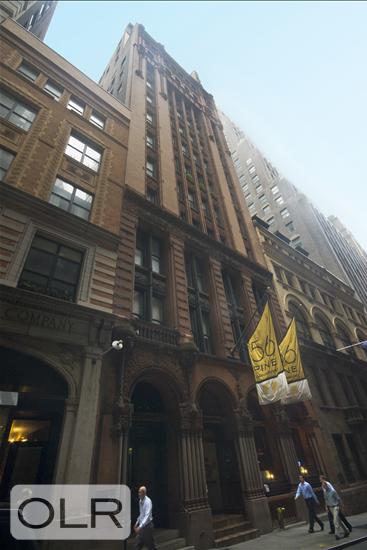
Building Amenities
Building Statistics
$ 858 APPSF
Closed Sales Data [Last 12 Months]

Contact
Michael Segerman
Principal
Mortgage Calculator

