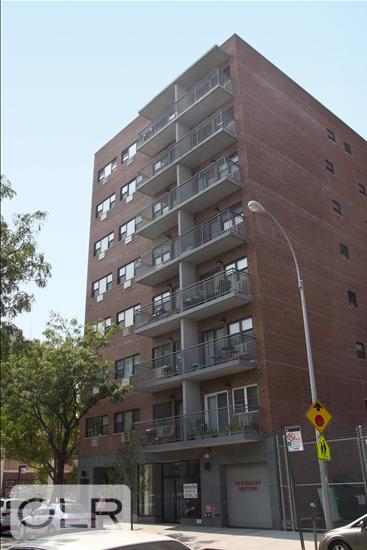
$ 925,000
Active
Status
5
Rooms
2
Bedrooms
2
Bathrooms
$ 998
Real Estate Taxes
[Monthly]
$ 642
Common Charges [Monthly]
90%
Financing Allowed

Description
Elegant 2BR/2BA Residence with Private Terrace in Queens Plaza, LIC
Experience refined living in this spacious 2-bedroom, 2-bathroom home, perfectly situated on a quiet, tree-lined street in the coveted Queens Plaza neighborhood of Long Island City. Positioned at the rear of an intimate boutique building, this residence offers exceptional tranquility while showcasing abundant natural light through oversized windows in the expansive living area.
Step onto your private terrace off the living room, ideal for alfresco dining or serene relaxation. The chef-inspired kitchen boasts premium stainless steel appliances, custom wood cabinetry, a vented hood, sophisticated tile backsplash, and granite countertops—designed for both style and functionality. A windowed bath adds a touch of elegance and brightness.
Key Features:
- Private terrace for outdoor enjoyment
- In-unit vented washer/dryer
- Hardwood floors & recessed lighting
- Welcoming entry foyer
- Super-quiet rear location
This exclusive elevator building offers only 26 residences, a 24-hour security system, a rooftop terrace with panoramic Manhattan views, and garage parking.
Unmatched convenience: Just minutes from the N, W, F, E, M, and 7 trains for effortless access to Manhattan.
Exceptional value in today’s market—ideal as a luxurious primary residence or a savvy investment opportunity.
Elegant 2BR/2BA Residence with Private Terrace in Queens Plaza, LIC
Experience refined living in this spacious 2-bedroom, 2-bathroom home, perfectly situated on a quiet, tree-lined street in the coveted Queens Plaza neighborhood of Long Island City. Positioned at the rear of an intimate boutique building, this residence offers exceptional tranquility while showcasing abundant natural light through oversized windows in the expansive living area.
Step onto your private terrace off the living room, ideal for alfresco dining or serene relaxation. The chef-inspired kitchen boasts premium stainless steel appliances, custom wood cabinetry, a vented hood, sophisticated tile backsplash, and granite countertops—designed for both style and functionality. A windowed bath adds a touch of elegance and brightness.
Key Features:
- Private terrace for outdoor enjoyment
- In-unit vented washer/dryer
- Hardwood floors & recessed lighting
- Welcoming entry foyer
- Super-quiet rear location
This exclusive elevator building offers only 26 residences, a 24-hour security system, a rooftop terrace with panoramic Manhattan views, and garage parking.
Unmatched convenience: Just minutes from the N, W, F, E, M, and 7 trains for effortless access to Manhattan.
Exceptional value in today’s market—ideal as a luxurious primary residence or a savvy investment opportunity.
Listing Courtesy of Sotheby's International Realty, Inc.
Features
A/C
Balcony
Washer / Dryer
View / Exposure
South Exposure

Building Details

Condo
Ownership
Low-Rise
Building Type
Part-Time Doorman
Service Level
Elevator
Access
Case By Case
Pet Policy
416/7501
Block/Lot
Post-War
Age
2008
Year Built
8/26
Floors/Apts
Building Amenities
Roof Deck

Contact
Michael Segerman
License
Licensed As: Michael Segerman
Principal
Mortgage Calculator

This information is not verified for authenticity or accuracy and is not guaranteed and may not reflect all real estate activity in the market.
©2025 REBNY Listing Service, Inc. All rights reserved.
All information is intended only for the Registrant’s personal, non-commercial use.
RLS Data display by Current Real Estate Advisors.
Additional building data provided by On-Line Residential [OLR].
All information furnished regarding property for sale, rental or financing is from sources deemed reliable, but no warranty or representation is made as to the accuracy thereof and same is submitted subject to errors, omissions, change of price, rental or other conditions, prior sale, lease or financing or withdrawal without notice. All dimensions are approximate. For exact dimensions, you must hire your own architect or engineer.
Listing ID: 2155982














