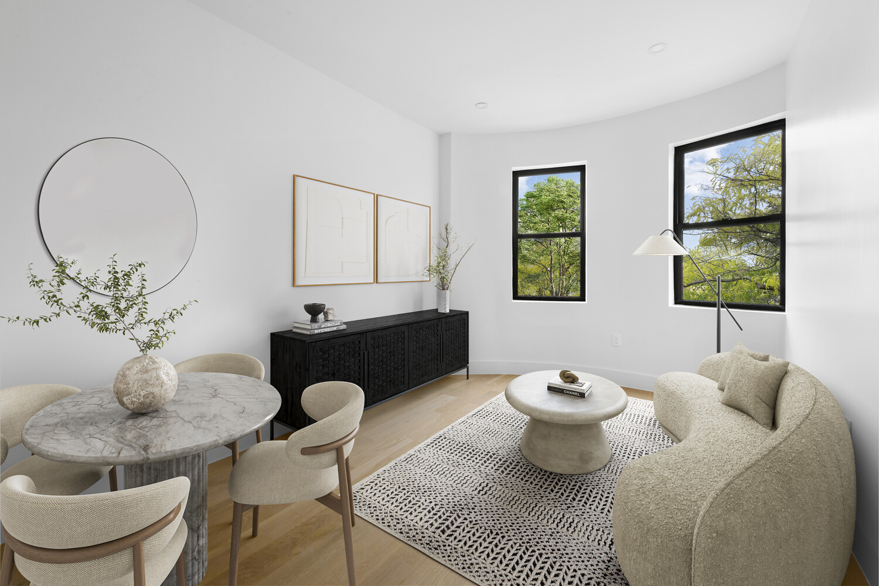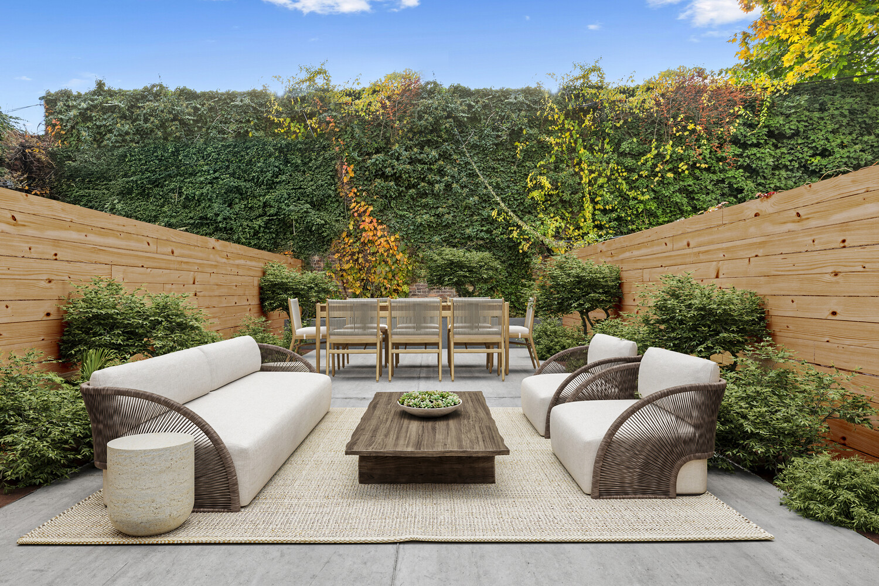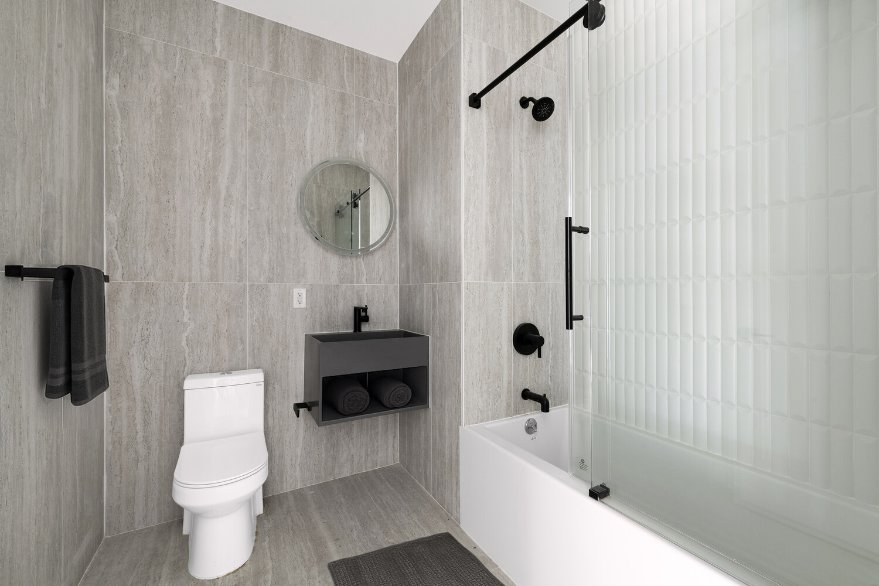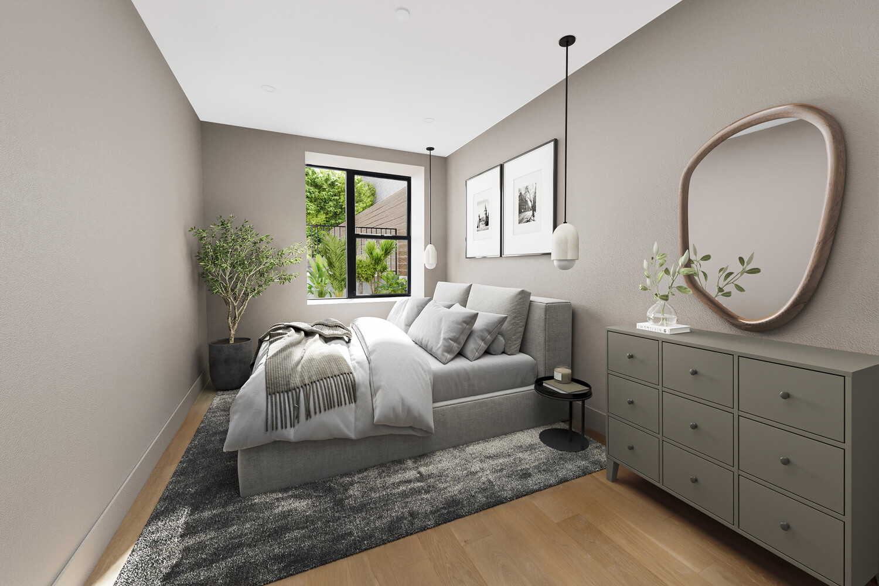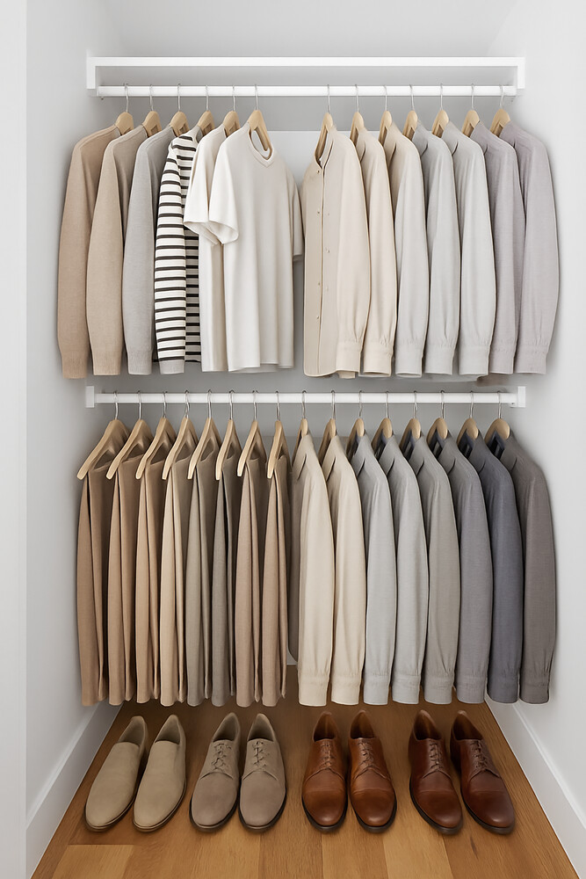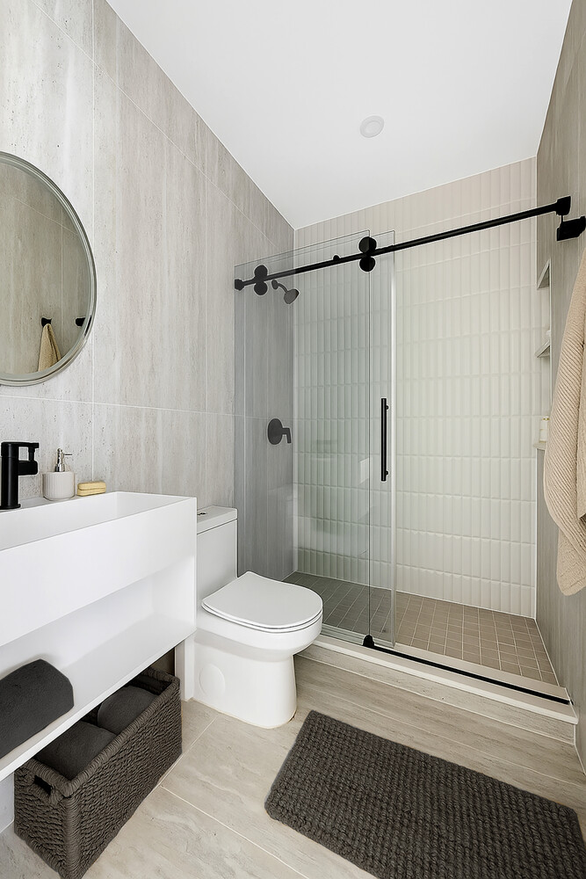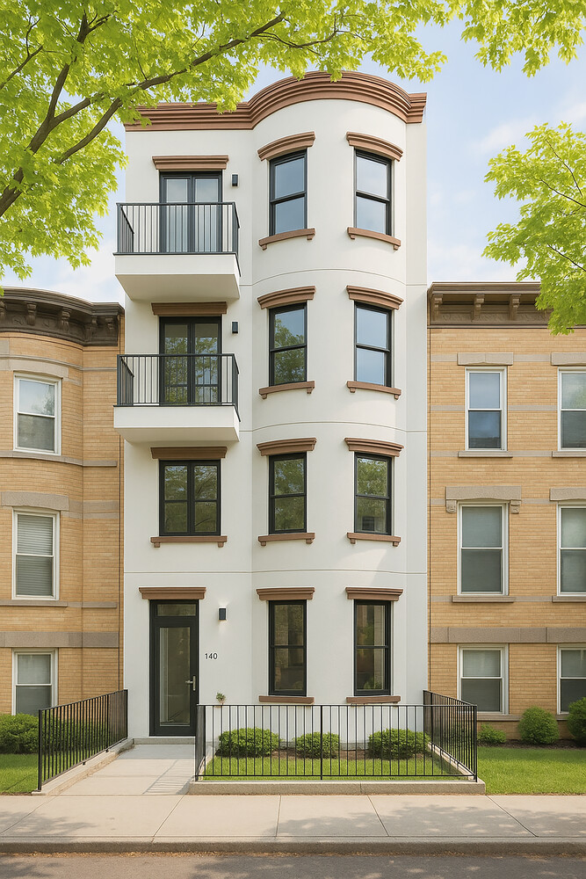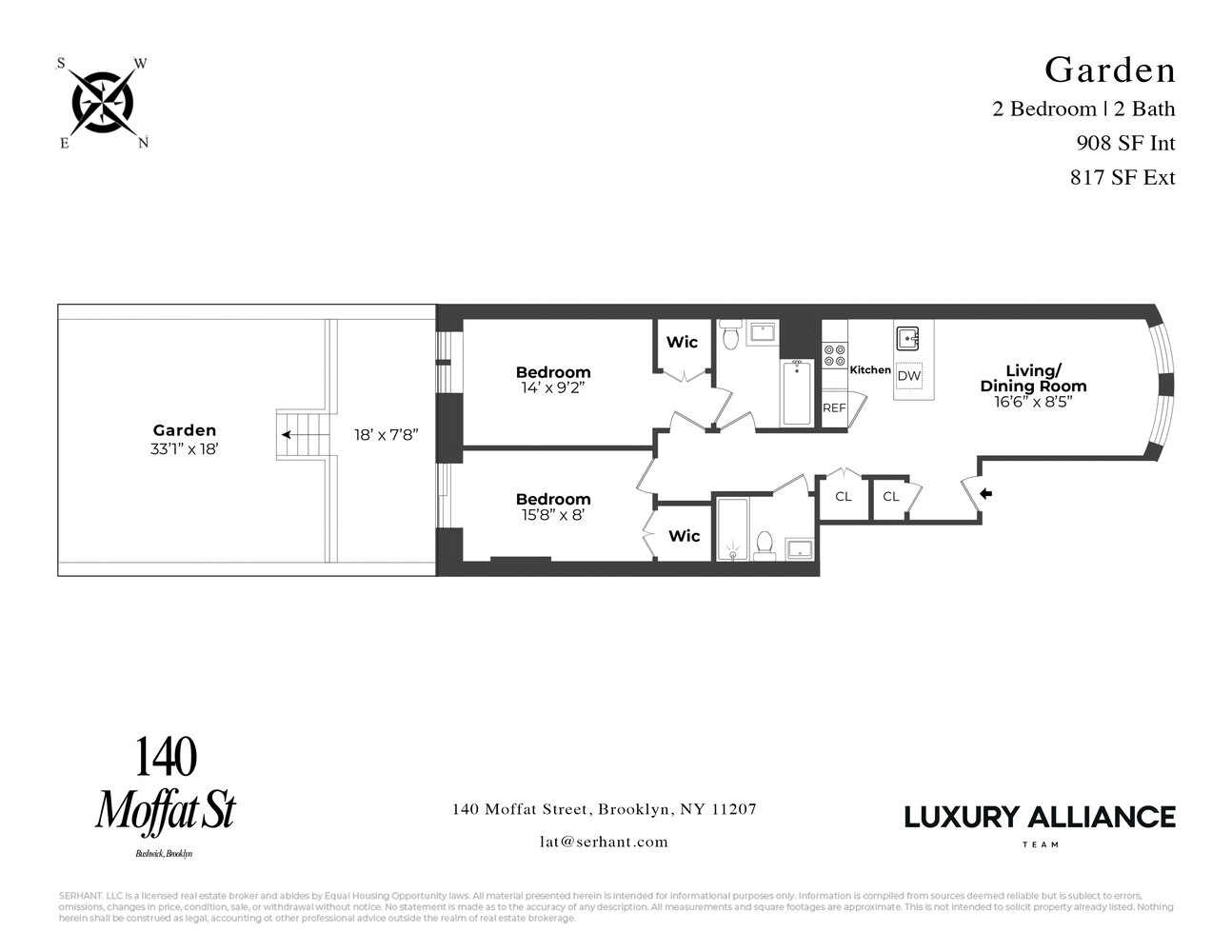

Description
Welcome to 140 Moffat Street, a 5-unit boutique condominium nestled in the heart of Bushwick. Thoughtfully designed, this building blends the neighborhood's artistic charm with modern, elevated living-maximizing your square footage for the most comfortable use of your space.
Blending townhouse scale with condominium convenience, this garden residence spans over 900 square feet and boasts an 817-square-foot private backyard. Carefully crafted, the two-bedroom, two-bathroom layout delivers seamless indoor-outdoor living. The primary bedroom includes an ensuite bath and a walk-in closet, while the second bedroom offers easy versatility as a home office or creative space. It opens directly to the expansive garden-an ideal setting for gatherings or quiet moments in your own urban oasis.
The open-concept kitchen features natural-wood cabinetry, a quartz backsplash, and an island with room for seating. Premium Haier and Blomberg appliances blend form and function. Every detail has been thoughtfully designed for comfort, from washer/dryer hookups to the dual exposures that bathe the home in natural light throughout the day.
Vibrant green spaces like Irving Square Park are a quick trip away. Commute with ease through Brooklyn to Manhattan with both the L and J/Z trains conveniently located nearby.
140 Moffat gives residents unparalleled access to a thriving community as well as a peaceful part of Brooklyn. Here, the culture comes to you. Located on a quiet, tree-lined street, you're moments away from all the neighborhood has to offer, including cafés, restaurants, music venues, and more. Contact the sales team for more information and to schedule a tour.
For complete terms, please refer to the offering plan available from the sponsor. File No. CD240253. Equal Housing Opportunity.
Welcome to 140 Moffat Street, a 5-unit boutique condominium nestled in the heart of Bushwick. Thoughtfully designed, this building blends the neighborhood's artistic charm with modern, elevated living-maximizing your square footage for the most comfortable use of your space.
Blending townhouse scale with condominium convenience, this garden residence spans over 900 square feet and boasts an 817-square-foot private backyard. Carefully crafted, the two-bedroom, two-bathroom layout delivers seamless indoor-outdoor living. The primary bedroom includes an ensuite bath and a walk-in closet, while the second bedroom offers easy versatility as a home office or creative space. It opens directly to the expansive garden-an ideal setting for gatherings or quiet moments in your own urban oasis.
The open-concept kitchen features natural-wood cabinetry, a quartz backsplash, and an island with room for seating. Premium Haier and Blomberg appliances blend form and function. Every detail has been thoughtfully designed for comfort, from washer/dryer hookups to the dual exposures that bathe the home in natural light throughout the day.
Vibrant green spaces like Irving Square Park are a quick trip away. Commute with ease through Brooklyn to Manhattan with both the L and J/Z trains conveniently located nearby.
140 Moffat gives residents unparalleled access to a thriving community as well as a peaceful part of Brooklyn. Here, the culture comes to you. Located on a quiet, tree-lined street, you're moments away from all the neighborhood has to offer, including cafés, restaurants, music venues, and more. Contact the sales team for more information and to schedule a tour.
For complete terms, please refer to the offering plan available from the sponsor. File No. CD240253. Equal Housing Opportunity.
Features
View / Exposure

Building Details
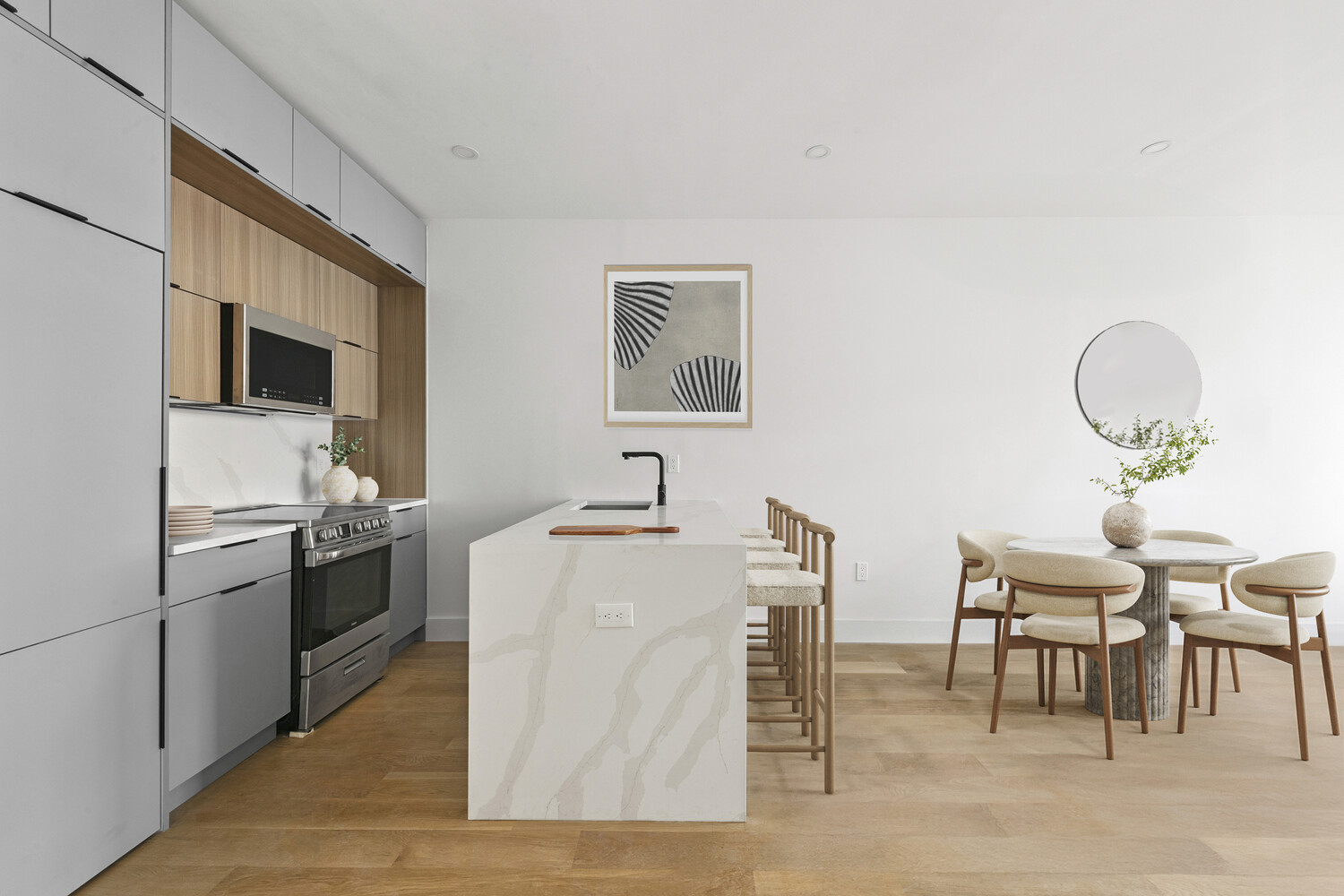

Contact
Michael Segerman
Principal
Mortgage Calculator


