

Description
ALL OPEN HOUSES ARE BY APPOINTMENT ONLY. PLEASE VIEW THE VIDEO FOR MORE INFORMATION.
This fantastic triplex has it all! The main floor offers a charming dining room with a wood-burning fireplace that flows seamlessly to the open kitchen with stainless steel appliances & wine fridge, as well as the cozy living room with a wall of custom shelving. The full bathroom on this floor has a tub/shower combo.
Up a flight of stairs is the peaceful primary, which has a wood-burning fireplace, an abundance of closets, and an en-suite bathroom with a stall shower and a separate soaking tub. The second bedroom faces south and has access to the full bath in the hallway.
The top floor is the perfect home office or third bedroom. It offers a kitchenette/wet bar and opens to a sun-flooded, setback terrace that is ideal for enchanting gatherings and sunset views.
Additional features of this one-of-a-kind co-op are pristine original details, exposed brick, a washer/dryer, and through-wall A/C in some rooms.
51 West 82nd Street is a three-unit townhouse that is pet and pied-a-terre-friendly. It is located on a bucolic tree-lined block with Central Park a half block to your left and excellent restaurants to your right.
ALL OPEN HOUSES ARE BY APPOINTMENT ONLY. PLEASE VIEW THE VIDEO FOR MORE INFORMATION.
This fantastic triplex has it all! The main floor offers a charming dining room with a wood-burning fireplace that flows seamlessly to the open kitchen with stainless steel appliances & wine fridge, as well as the cozy living room with a wall of custom shelving. The full bathroom on this floor has a tub/shower combo.
Up a flight of stairs is the peaceful primary, which has a wood-burning fireplace, an abundance of closets, and an en-suite bathroom with a stall shower and a separate soaking tub. The second bedroom faces south and has access to the full bath in the hallway.
The top floor is the perfect home office or third bedroom. It offers a kitchenette/wet bar and opens to a sun-flooded, setback terrace that is ideal for enchanting gatherings and sunset views.
Additional features of this one-of-a-kind co-op are pristine original details, exposed brick, a washer/dryer, and through-wall A/C in some rooms.
51 West 82nd Street is a three-unit townhouse that is pet and pied-a-terre-friendly. It is located on a bucolic tree-lined block with Central Park a half block to your left and excellent restaurants to your right.
Features
View / Exposure

Building Details
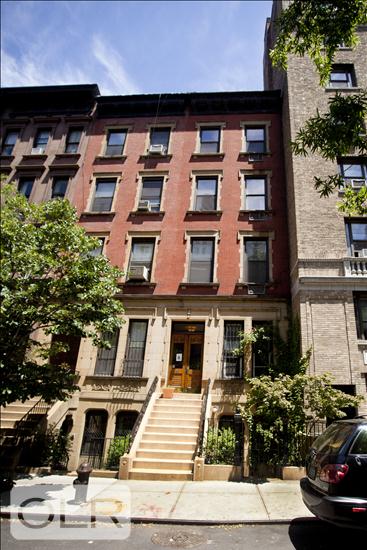

Contact
Michael Segerman
Principal
Mortgage Calculator

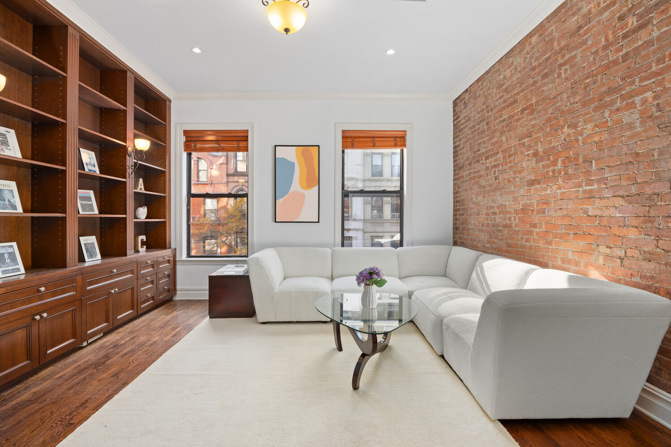

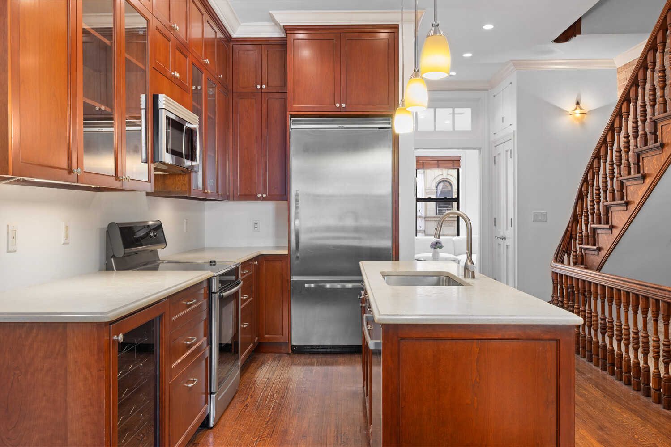
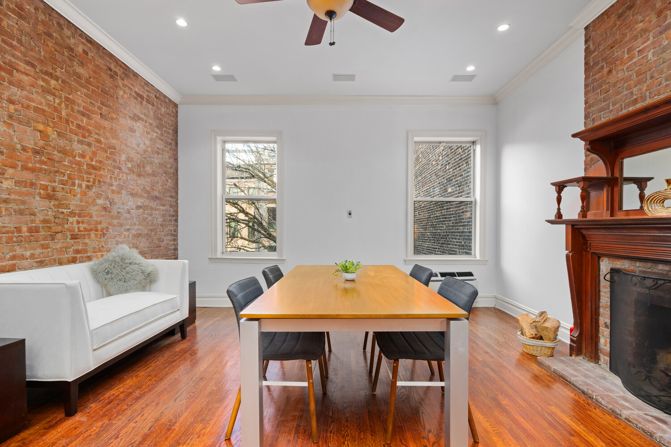
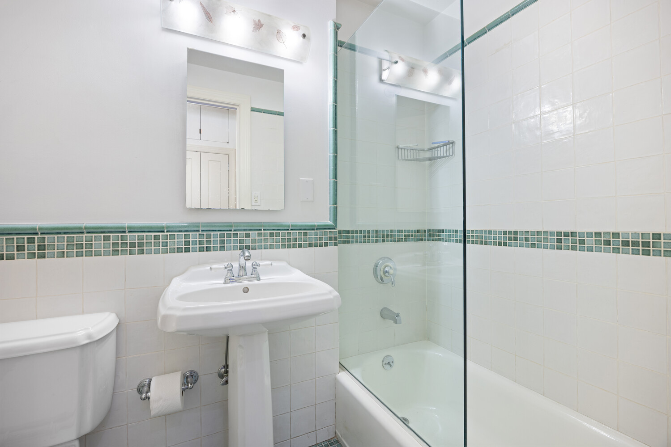
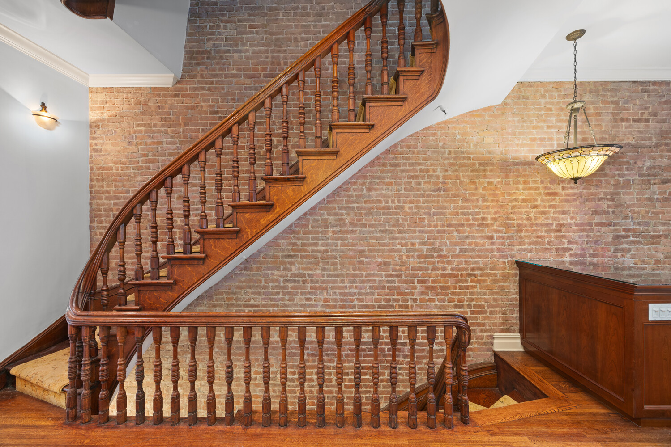
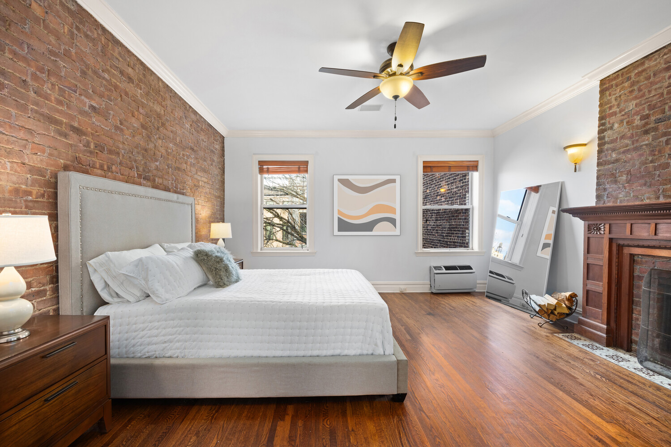
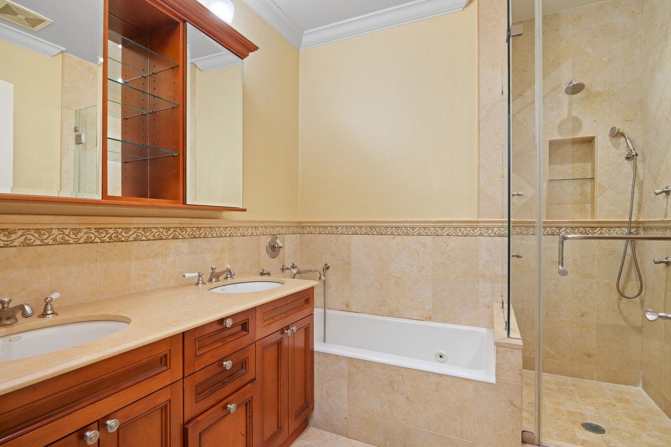
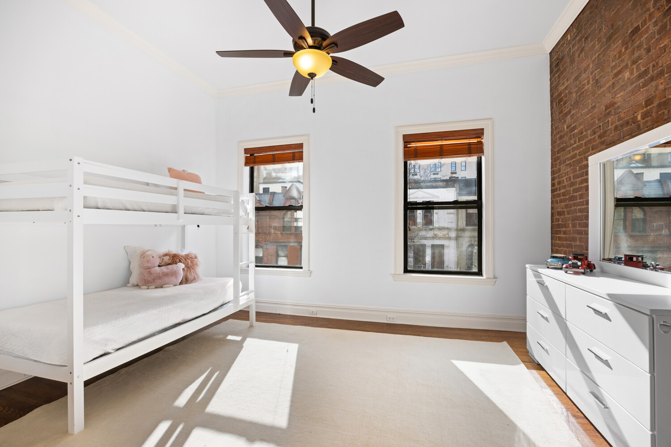
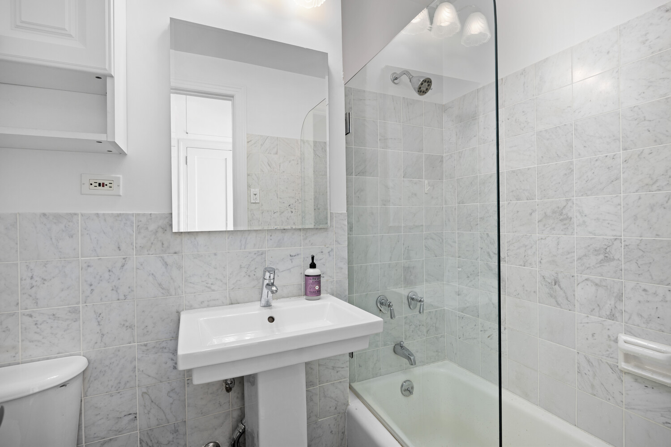
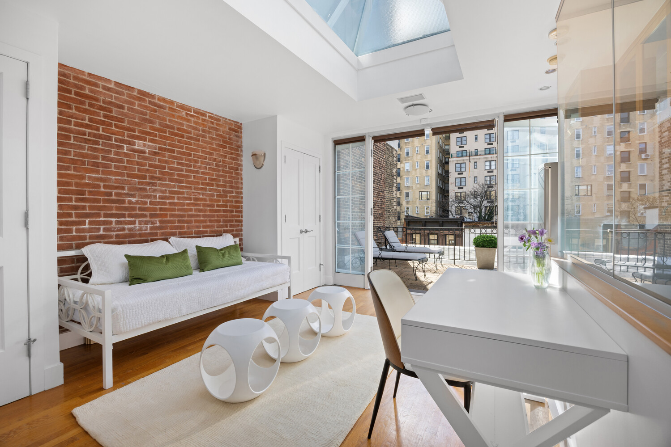
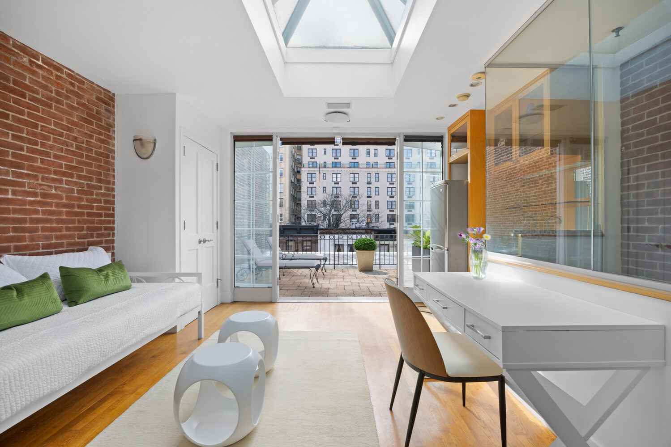
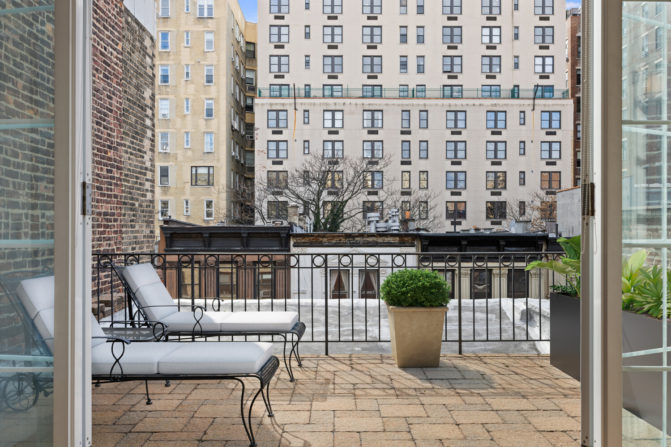

.jpg)
